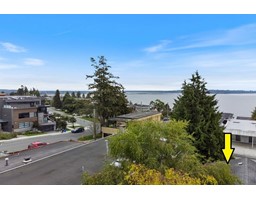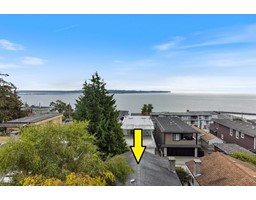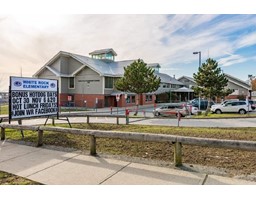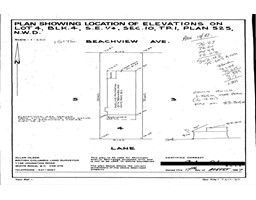3 Bedroom
3 Bathroom
2251 sqft
2 Level
Fireplace
Forced Air
Garden Area
$1,499,000
Architectural building plans available for 3,543 SF new home on three levels! Currently 2,2251 SF ocean view beach house features 3 bdrms/2.5 bath. Open floor plan on main with lots of windows for abundant of sunlight and south facing ocean view sundeck. Custom cabinetry in kitchen with lots of storage. Primary bedroom on the lower level plus walk-out patio. Fully fenced backyard and lane access. Centrally located close to shopping, restaurants, 5 corners, the beach and grocery stores. Great walk score. Schools: White Rock Elementary & Semiahmoo Secondary. Zoning: RS-3. (id:46227)
Property Details
|
MLS® Number
|
R2927551 |
|
Property Type
|
Single Family |
|
Parking Space Total
|
2 |
|
Storage Type
|
Storage |
|
View Type
|
Ocean View, View, View (panoramic) |
Building
|
Bathroom Total
|
3 |
|
Bedrooms Total
|
3 |
|
Age
|
50 Years |
|
Amenities
|
Storage - Locker |
|
Appliances
|
Washer, Dryer, Refrigerator, Stove, Dishwasher, Microwave |
|
Architectural Style
|
2 Level |
|
Basement Development
|
Finished |
|
Basement Type
|
Full (finished) |
|
Construction Style Attachment
|
Detached |
|
Fire Protection
|
Smoke Detectors |
|
Fireplace Present
|
Yes |
|
Fireplace Total
|
2 |
|
Fixture
|
Drapes/window Coverings |
|
Heating Fuel
|
Natural Gas |
|
Heating Type
|
Forced Air |
|
Size Interior
|
2251 Sqft |
|
Type
|
House |
|
Utility Water
|
Municipal Water |
Parking
Land
|
Acreage
|
No |
|
Landscape Features
|
Garden Area |
|
Sewer
|
Sanitary Sewer, Storm Sewer |
|
Size Irregular
|
3510 |
|
Size Total
|
3510 Sqft |
|
Size Total Text
|
3510 Sqft |
Utilities
|
Electricity
|
Available |
|
Natural Gas
|
Available |
|
Water
|
Available |
https://www.realtor.ca/real-estate/27443751/15176-beachview-avenue-white-rock




































































