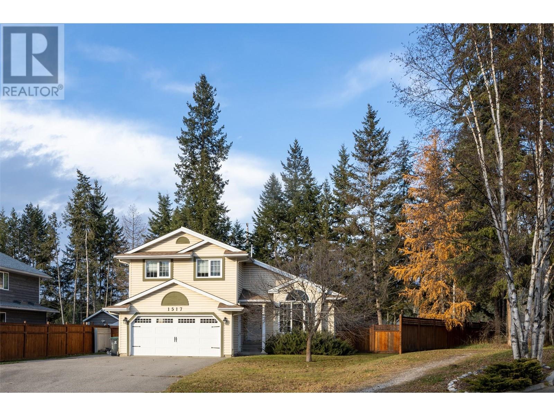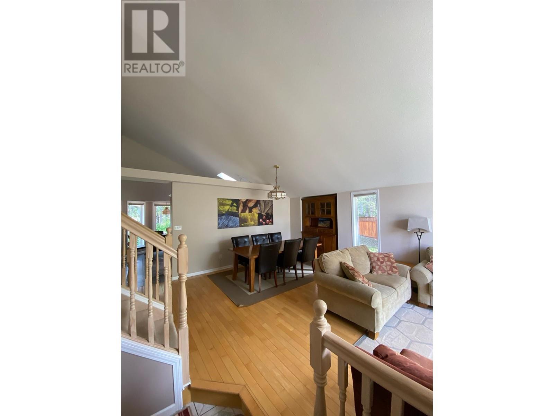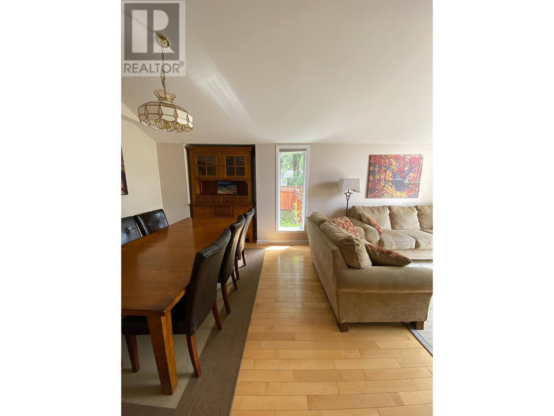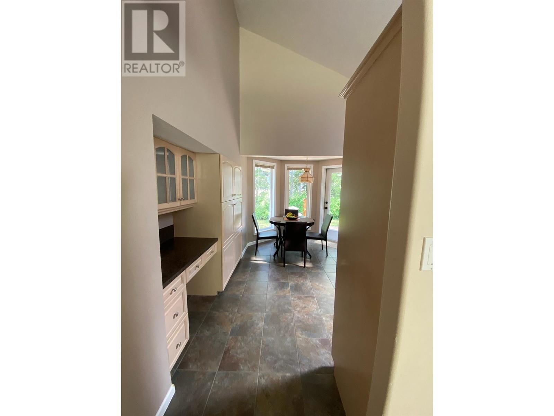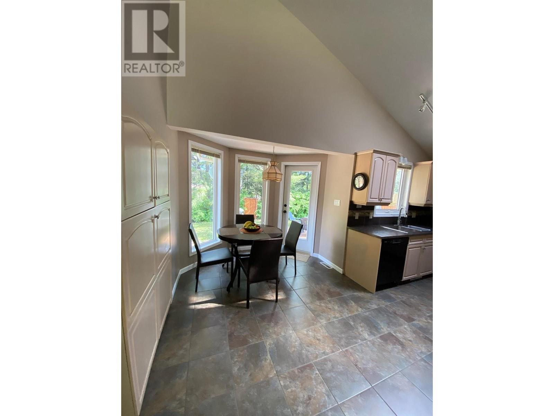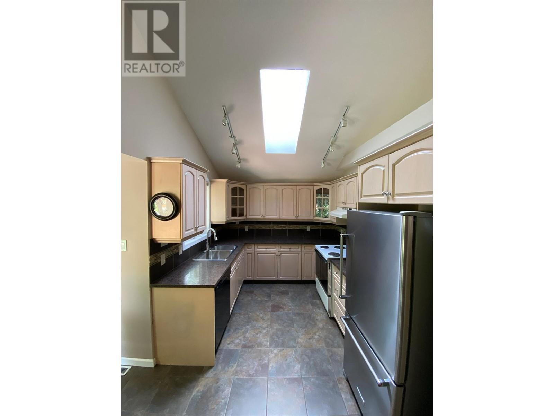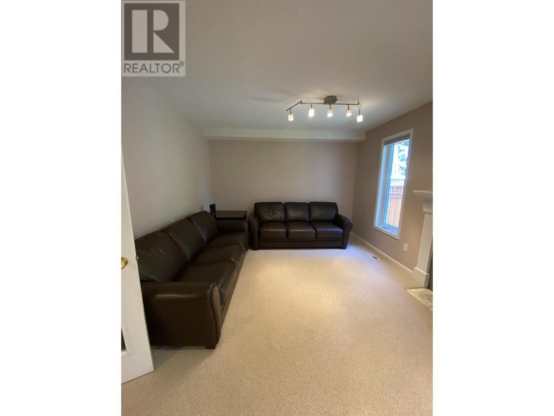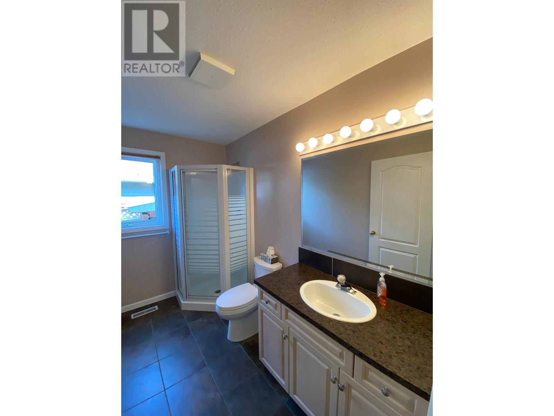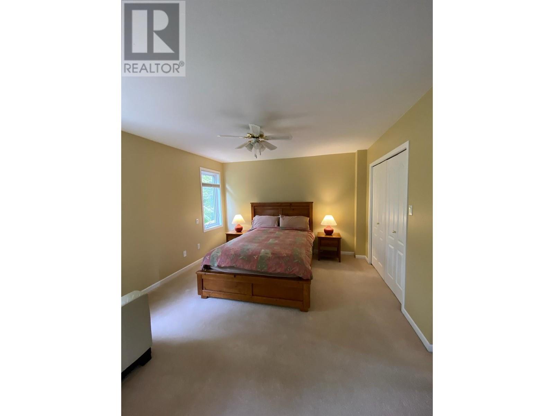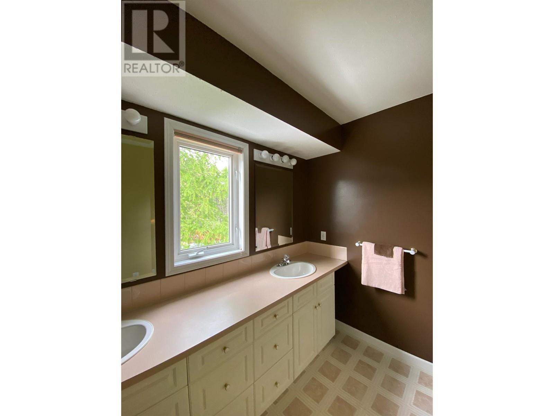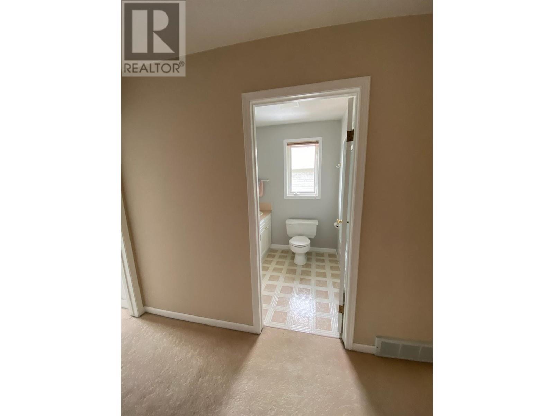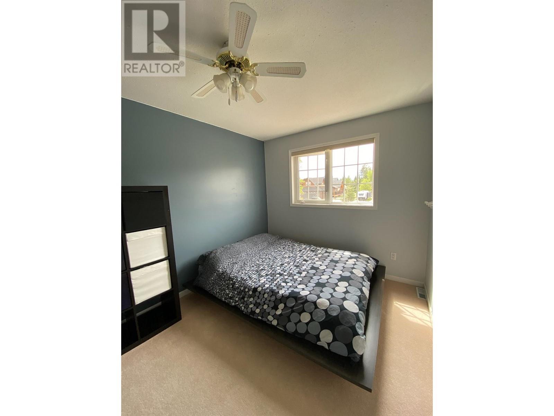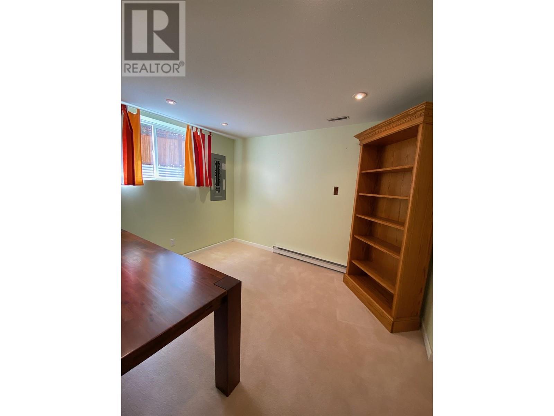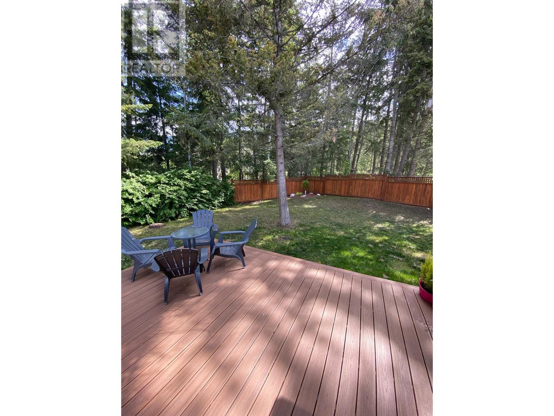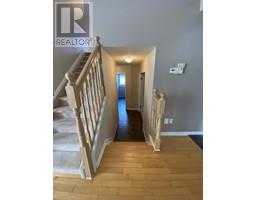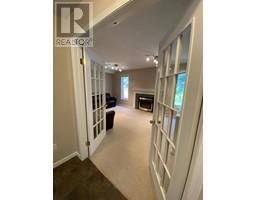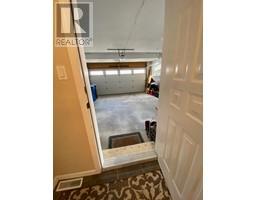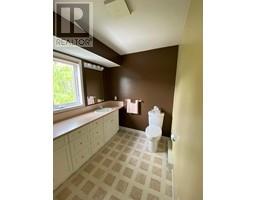4 Bedroom
3 Bathroom
2607 sqft
Fireplace
Forced Air, See Remarks
$847,000
Perfectly situated on Selkirk Hill, this spacious 4-bedroom home is ready to welcome your family! Featuring multiple living areas—including a cozy rec room, family room, and living room—there's plenty of room for everyone to unwind. Step outside to direct access to recreation fields and Mount 7 trails, ideal for active families. Don’t miss out on this rare opportunity in an unbeatable location. Book your viewing today. (id:46227)
Property Details
|
MLS® Number
|
10328275 |
|
Property Type
|
Single Family |
|
Neigbourhood
|
Golden |
|
Parking Space Total
|
2 |
|
View Type
|
Mountain View |
Building
|
Bathroom Total
|
3 |
|
Bedrooms Total
|
4 |
|
Constructed Date
|
1993 |
|
Construction Style Attachment
|
Detached |
|
Fireplace Fuel
|
Propane |
|
Fireplace Present
|
Yes |
|
Fireplace Type
|
Unknown |
|
Heating Type
|
Forced Air, See Remarks |
|
Roof Material
|
Asphalt Shingle |
|
Roof Style
|
Unknown |
|
Stories Total
|
2 |
|
Size Interior
|
2607 Sqft |
|
Type
|
House |
|
Utility Water
|
Municipal Water |
Parking
Land
|
Acreage
|
No |
|
Sewer
|
Municipal Sewage System |
|
Size Irregular
|
0.16 |
|
Size Total
|
0.16 Ac|under 1 Acre |
|
Size Total Text
|
0.16 Ac|under 1 Acre |
|
Zoning Type
|
Residential |
Rooms
| Level |
Type |
Length |
Width |
Dimensions |
|
Second Level |
Primary Bedroom |
|
|
13'1'' x 13'7'' |
|
Second Level |
Bedroom |
|
|
15'8'' x 9' |
|
Second Level |
Bedroom |
|
|
15'8'' x 9'8'' |
|
Second Level |
Full Bathroom |
|
|
8'9'' x 6'2'' |
|
Second Level |
Full Ensuite Bathroom |
|
|
13'1'' x 6'9'' |
|
Basement |
Storage |
|
|
4'1'' x 7'10'' |
|
Basement |
Utility Room |
|
|
23'10'' x 18'7'' |
|
Basement |
Recreation Room |
|
|
18'10'' x 16'5'' |
|
Basement |
Bedroom |
|
|
10'6'' x 12'2'' |
|
Main Level |
Living Room |
|
|
12'1'' x 17'2'' |
|
Main Level |
Laundry Room |
|
|
5'2'' x 8'6'' |
|
Main Level |
Kitchen |
|
|
9'1'' x 18'8'' |
|
Main Level |
Family Room |
|
|
14'11'' x 14'2'' |
|
Main Level |
Dining Room |
|
|
8'5'' x 19'3'' |
|
Main Level |
Dining Nook |
|
|
7'4'' x 9' |
|
Main Level |
Full Bathroom |
|
|
5'6'' x 10'1'' |
https://www.realtor.ca/real-estate/27644061/1517-fir-crescent-golden-golden




