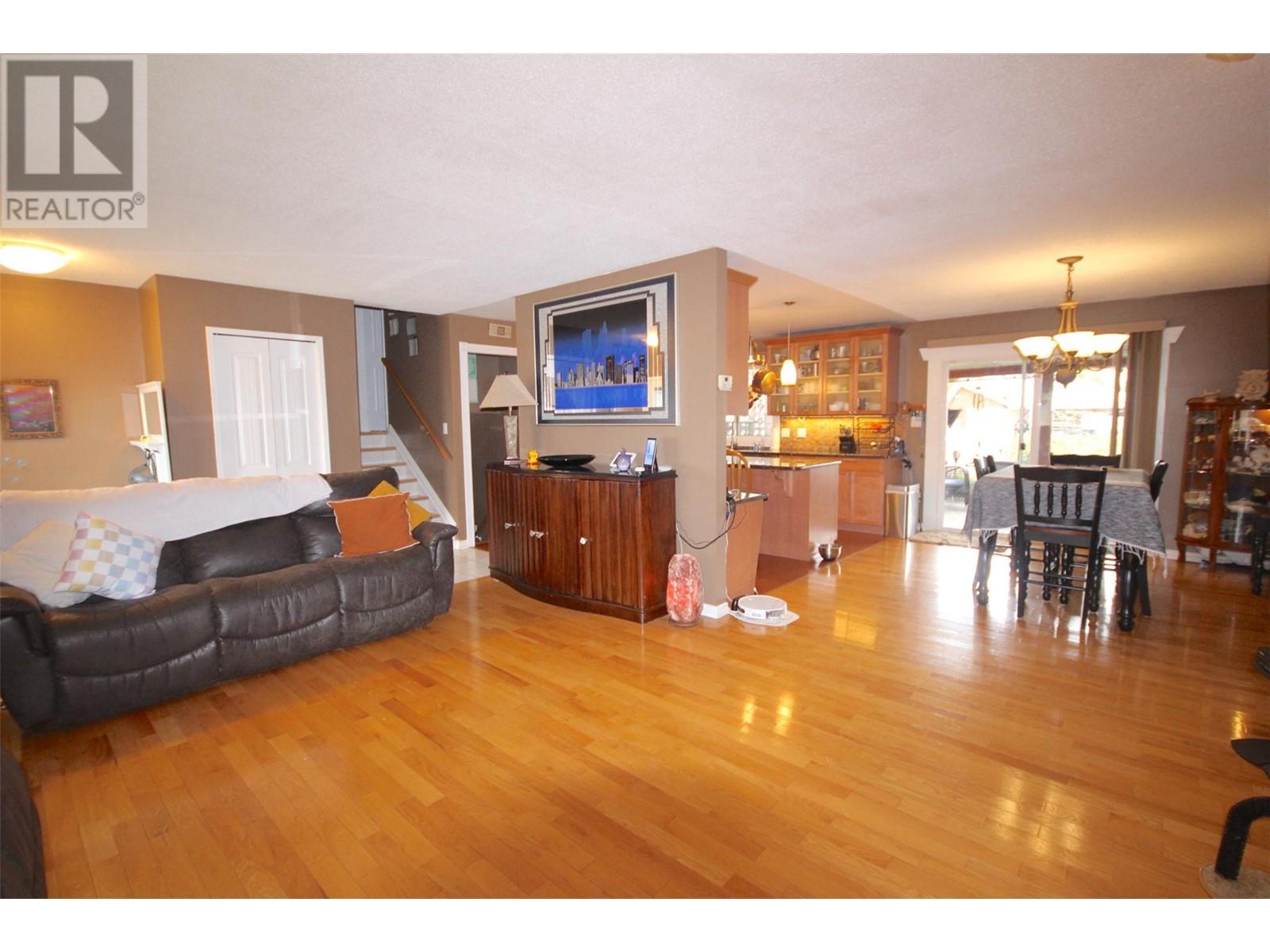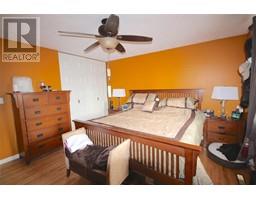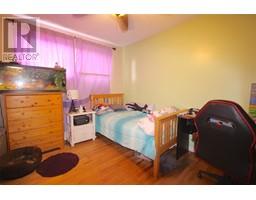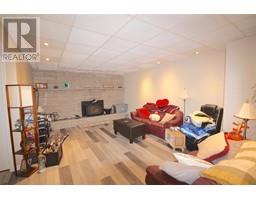5 Bedroom
3 Bathroom
2464 sqft
Split Level Entry
Fireplace
See Remarks
$529,000
LISTED BELOW APPRAISED VALUE! A wonderful family home located in the Tremblay neighbourhood, close to schools and parks. Walk through the front door of this four level split and into a large living room that boasts a cozy wood fireplace, and hardwood floors that extend into the dining room. The kitchen features beautiful maple cabinets, cork flooring, black granite countertops, under mount lighting, and stainless steel appliances. The top level offers two guest bedrooms, a modern five piece bathroom with his and her sinks, as well as the spacious master bedroom with a three piece en suite. The lower level features two more bedrooms, and a tiled bonus space that could serve as an office area. The basement has a second living room with a wood stove, a den/storage room, the utility room, and another three piece bathroom. Outside you will find an attached single car garage, triple concrete driveway with RV parking , a private backyard with a covered deck, and a heated double car detached garage with alley access. This home has seen plenty of updates (ask for information) and is ready to enjoy! Don't wait, call today! (id:46227)
Property Details
|
MLS® Number
|
10322392 |
|
Property Type
|
Single Family |
|
Neigbourhood
|
Dawson Creek |
|
Amenities Near By
|
Park, Schools |
|
Parking Space Total
|
3 |
Building
|
Bathroom Total
|
3 |
|
Bedrooms Total
|
5 |
|
Appliances
|
Refrigerator, Dishwasher, Dryer, Range - Gas, Microwave, Washer |
|
Architectural Style
|
Split Level Entry |
|
Constructed Date
|
1978 |
|
Construction Style Attachment
|
Detached |
|
Construction Style Split Level
|
Other |
|
Exterior Finish
|
Other |
|
Fire Protection
|
Security System |
|
Fireplace Fuel
|
Wood |
|
Fireplace Present
|
Yes |
|
Fireplace Type
|
Conventional |
|
Heating Type
|
See Remarks |
|
Roof Material
|
Asphalt Shingle |
|
Roof Style
|
Unknown |
|
Stories Total
|
4 |
|
Size Interior
|
2464 Sqft |
|
Type
|
House |
|
Utility Water
|
Municipal Water |
Parking
|
Attached Garage
|
3 |
|
Detached Garage
|
3 |
Land
|
Acreage
|
No |
|
Land Amenities
|
Park, Schools |
|
Sewer
|
Municipal Sewage System |
|
Size Irregular
|
0.2 |
|
Size Total
|
0.2 Ac|under 1 Acre |
|
Size Total Text
|
0.2 Ac|under 1 Acre |
|
Zoning Type
|
Unknown |
Rooms
| Level |
Type |
Length |
Width |
Dimensions |
|
Second Level |
3pc Ensuite Bath |
|
|
Measurements not available |
|
Second Level |
Primary Bedroom |
|
|
12'6'' x 13'4'' |
|
Second Level |
Bedroom |
|
|
9'9'' x 11'5'' |
|
Second Level |
Bedroom |
|
|
10'4'' x 8'6'' |
|
Second Level |
5pc Bathroom |
|
|
Measurements not available |
|
Basement |
3pc Bathroom |
|
|
Measurements not available |
|
Basement |
Utility Room |
|
|
8'6'' x 8'6'' |
|
Basement |
Storage |
|
|
8'9'' x 12'2'' |
|
Basement |
Living Room |
|
|
22'3'' x 13'2'' |
|
Lower Level |
Bedroom |
|
|
7'7'' x 11'6'' |
|
Lower Level |
Bedroom |
|
|
8'9'' x 11'2'' |
|
Main Level |
Kitchen |
|
|
9'9'' x 8'6'' |
|
Main Level |
Dining Room |
|
|
13'2'' x 10'6'' |
|
Main Level |
Living Room |
|
|
13'3'' x 16'3'' |
https://www.realtor.ca/real-estate/27313850/1516-114-avenue-dawson-creek-dawson-creek










































































