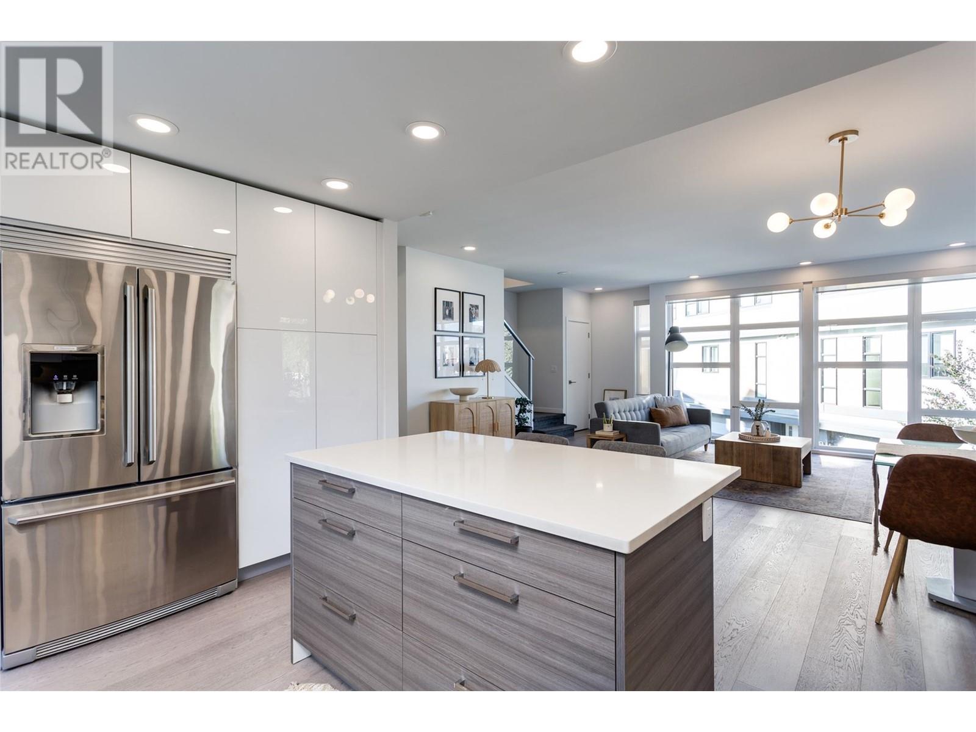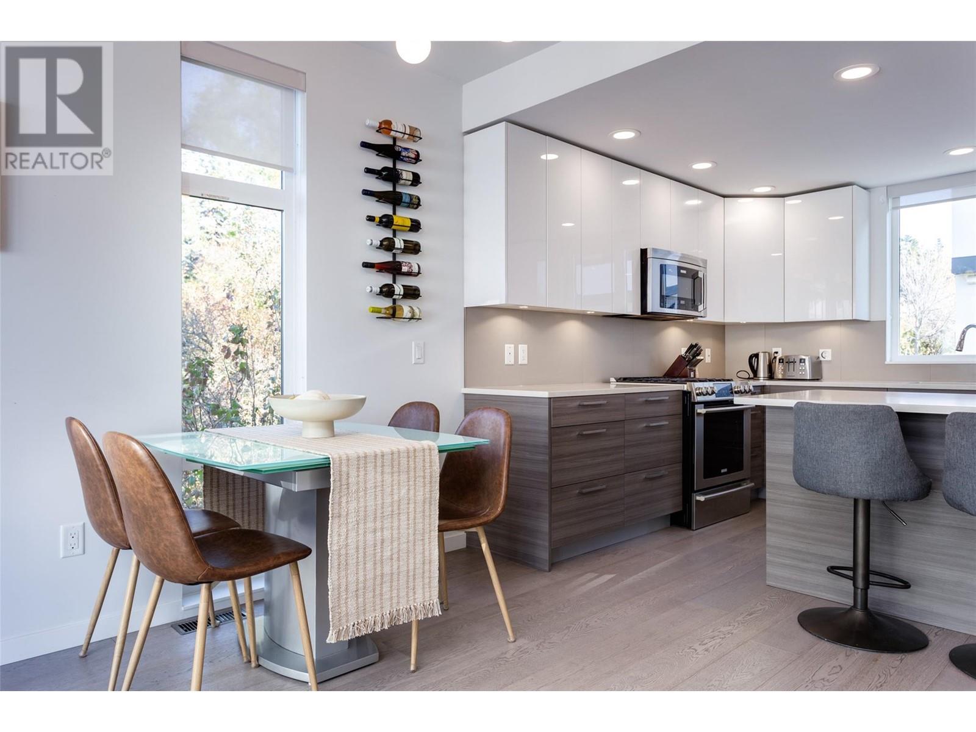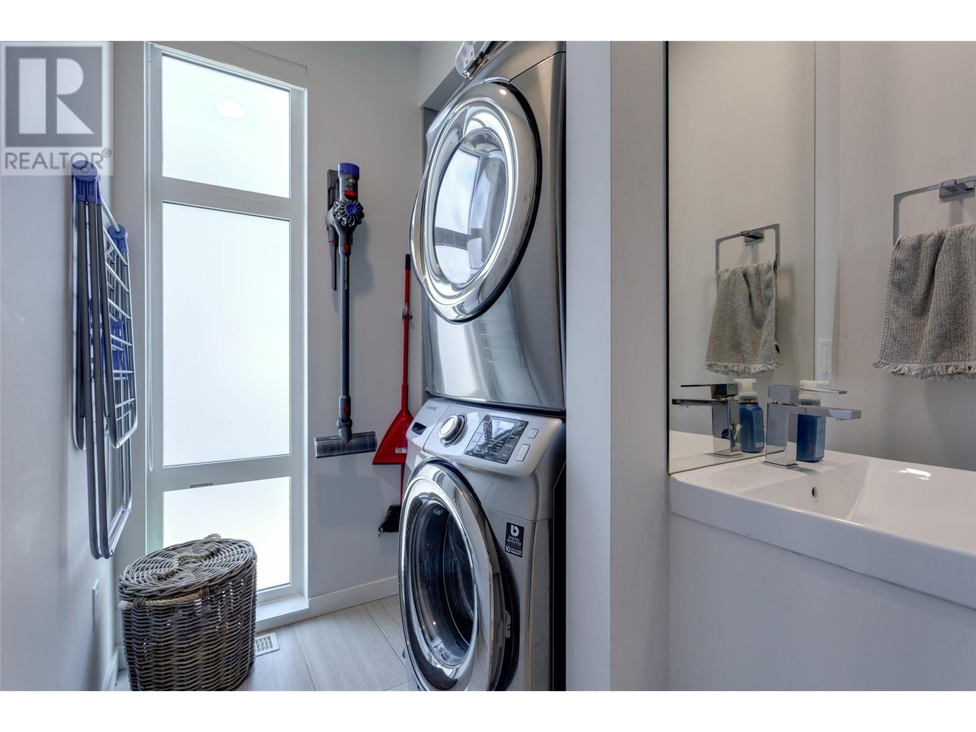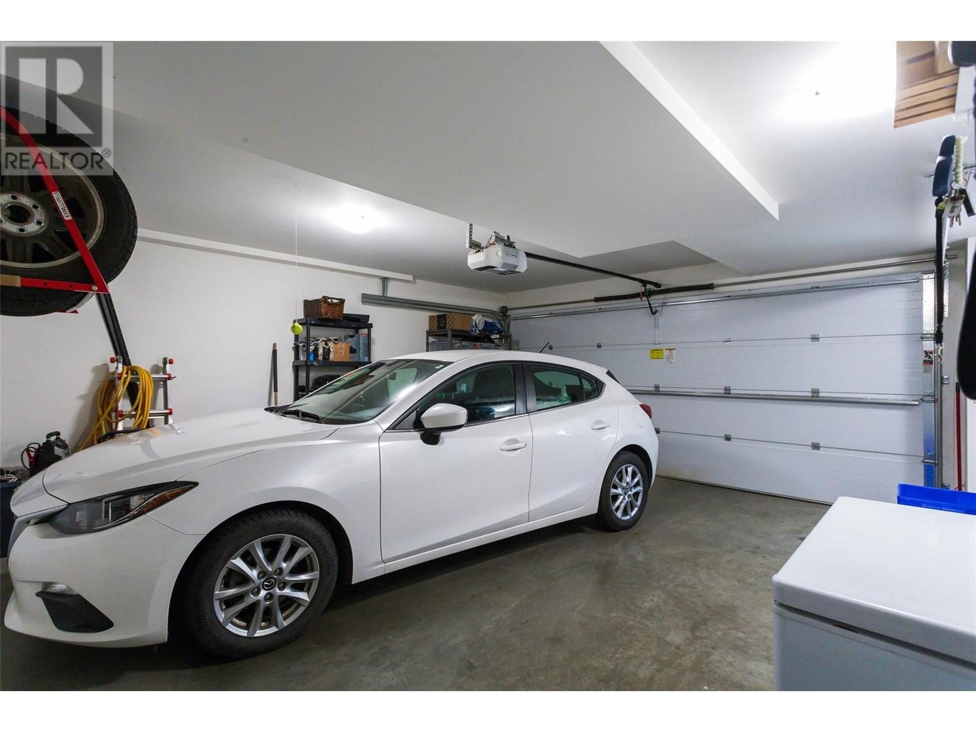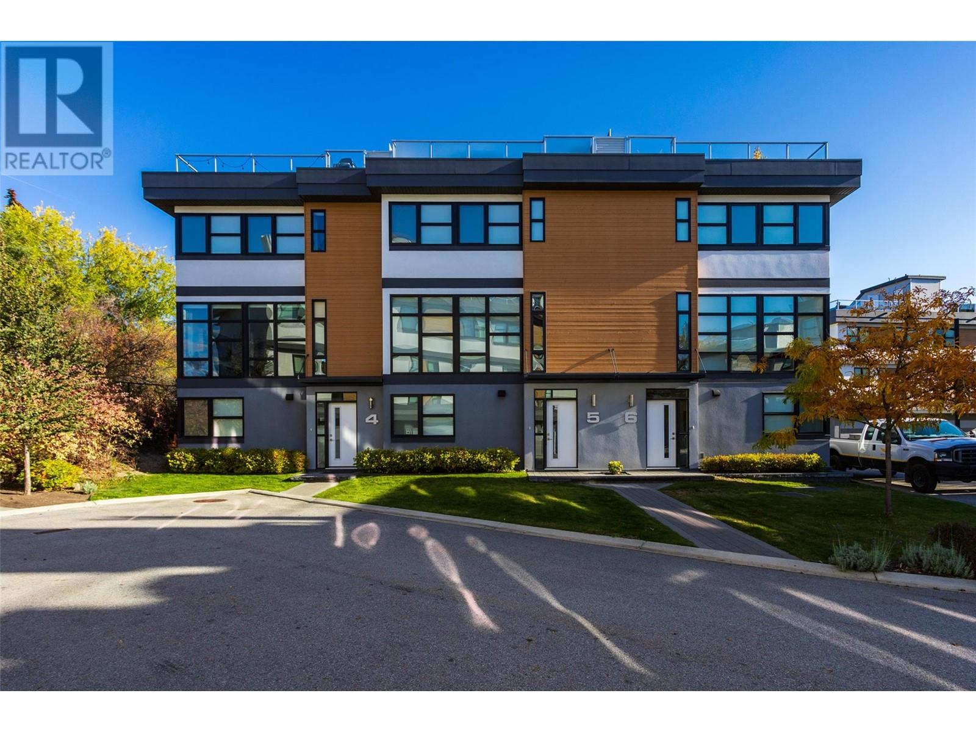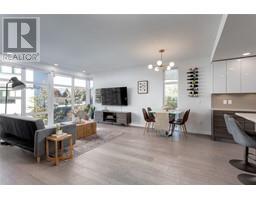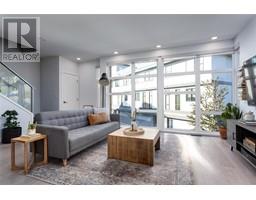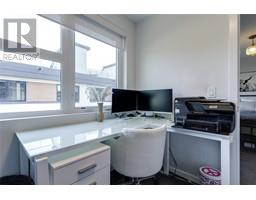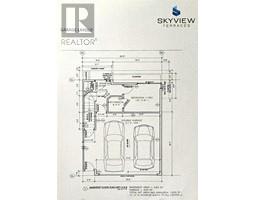1515 Highland Drive N Unit# 4 Kelowna, British Columbia V1Y 0C9
$869,999Maintenance,
$316 Monthly
Maintenance,
$316 MonthlySkyview Terraces in Glenmore – Rooftop Patio with Stunning Views! Welcome to this exquisite 3-bedroom, 3-bathroom corner unit townhome located in the heart of Glenmore, Kelowna. With 1,600 sq. ft. of stylish living space, this home offers the perfect blend of modern comfort and urban convenience. Features: Rooftop Patio: Enjoy breathtaking views of the surrounding landscape, perfect for entertaining or relaxing under the stars. Spacious Layout: The open-concept design includes a bright living area with lots of natural light, a gourmet kitchen with premium appliances and quartz counter tops. Bedrooms: Three generous bedrooms, including a master suite with an ensuite bathroom with double sinks. Bathrooms: Three well-appointed bathrooms featuring contemporary finishes. Proximity: Ideally located near downtown Kelowna, UBC-O, the airport, shopping centers, restaurants, parks and more! Embrace the Kelowna lifestyle in this prime location, combining tranquility with access to amenities. This home is perfect for families, young professionals, or investors looking for a prime piece of real estate in one of Kelowna's most desirable neighborhoods. Call Pav Goraya PREC 250-864-7425 (id:46227)
Open House
This property has open houses!
12:00 pm
Ends at:2:00 pm
Join us for an exclusive tour of this stunning 3-bedroom, 3-bathroom townhome in Glenmore! With 1600 sq. ft. of open-concept living space, a private rooftop patio featuring a hot tub, and a stylish, contemporary design, this home offers the best of both comfort and luxury. Located close to downtown Kelowna, UBC-O, and countless amenities. Come experience what makes this property truly special. Don't miss out on the opportunity to imagine your future here!
Property Details
| MLS® Number | 10326962 |
| Property Type | Single Family |
| Neigbourhood | Glenmore |
| Community Name | Skyview Terraces |
| Amenities Near By | Golf Nearby, Park, Recreation, Shopping |
| Community Features | Pets Allowed |
| Features | Central Island, One Balcony |
| Parking Space Total | 2 |
| View Type | City View, Mountain View, View (panoramic) |
Building
| Bathroom Total | 3 |
| Bedrooms Total | 3 |
| Appliances | Dishwasher, Dryer, Range - Gas, Microwave, Washer |
| Constructed Date | 2014 |
| Construction Style Attachment | Attached |
| Cooling Type | See Remarks |
| Exterior Finish | Concrete, Stucco, Composite Siding |
| Flooring Type | Carpeted, Hardwood, Tile |
| Half Bath Total | 1 |
| Heating Fuel | Geo Thermal |
| Roof Material | Asphalt Shingle |
| Roof Style | Unknown |
| Stories Total | 2 |
| Size Interior | 1593 Sqft |
| Type | Row / Townhouse |
| Utility Water | Municipal Water |
Parking
| Attached Garage | 2 |
| Heated Garage |
Land
| Access Type | Easy Access |
| Acreage | No |
| Land Amenities | Golf Nearby, Park, Recreation, Shopping |
| Landscape Features | Landscaped, Underground Sprinkler |
| Sewer | Municipal Sewage System |
| Size Total Text | Under 1 Acre |
| Zoning Type | Unknown |
Rooms
| Level | Type | Length | Width | Dimensions |
|---|---|---|---|---|
| Second Level | Bedroom | 9'3'' x 10'3'' | ||
| Second Level | 4pc Bathroom | Measurements not available | ||
| Second Level | Bedroom | 9'3'' x 10'3'' | ||
| Second Level | 4pc Ensuite Bath | Measurements not available | ||
| Second Level | Primary Bedroom | 13'3'' x 10'0'' | ||
| Basement | Den | 10'1'' x 8'11'' | ||
| Main Level | Living Room | 17'7'' x 14'0'' | ||
| Main Level | Dining Room | 7'0'' x 7'0'' | ||
| Main Level | 2pc Bathroom | Measurements not available | ||
| Main Level | Kitchen | 14'8'' x 10'4'' |
https://www.realtor.ca/real-estate/27608308/1515-highland-drive-n-unit-4-kelowna-glenmore











