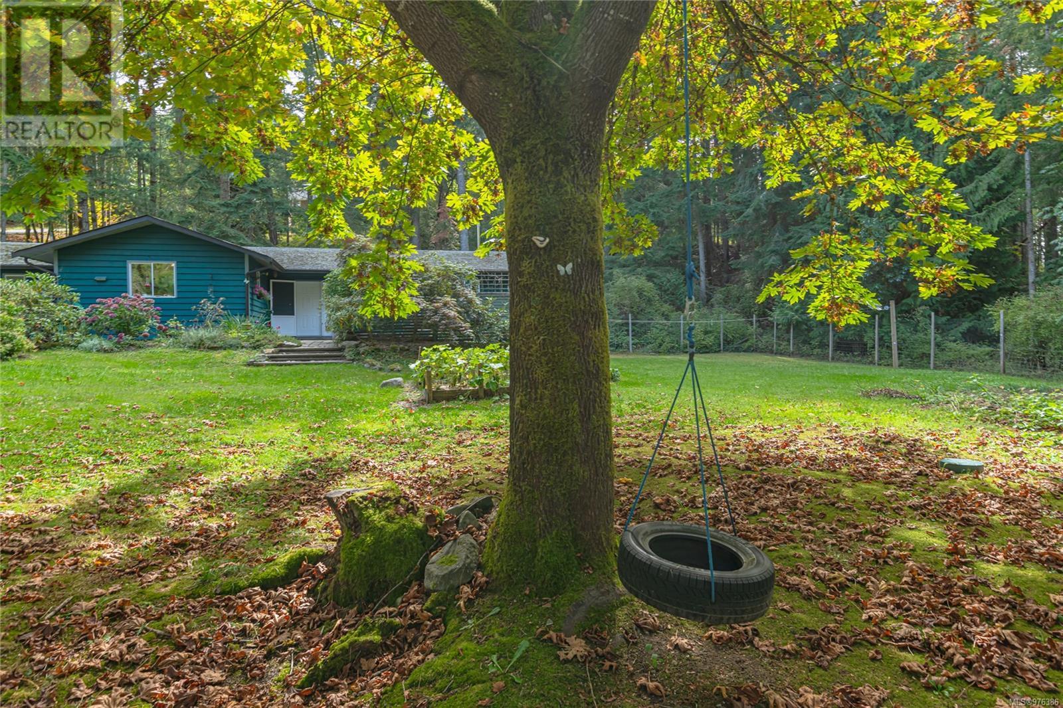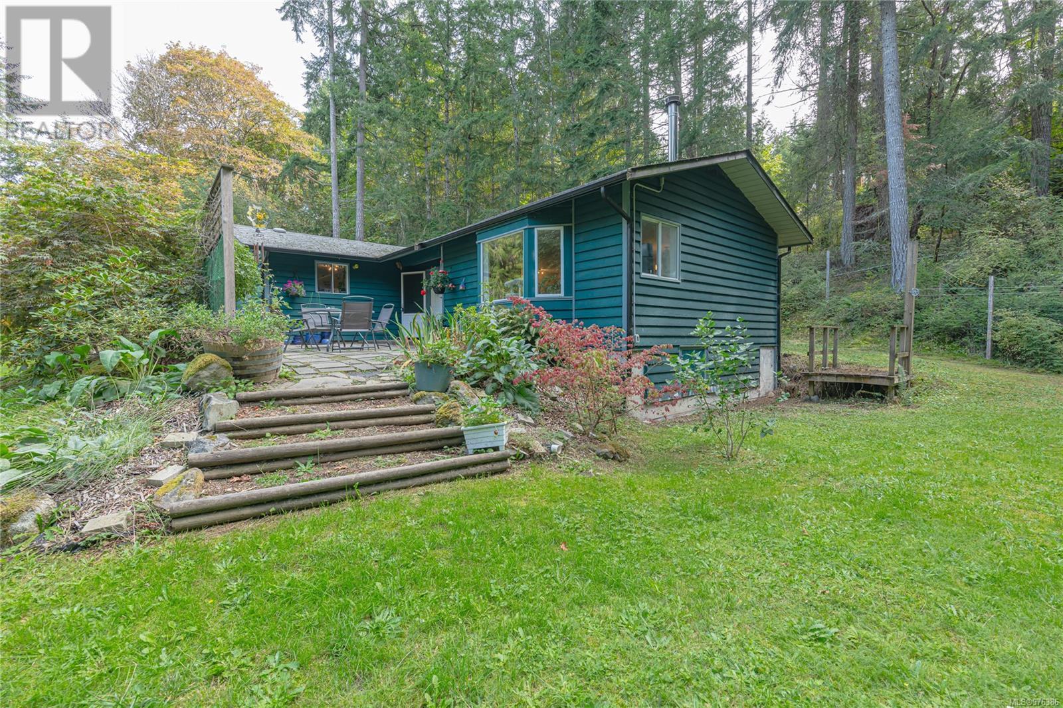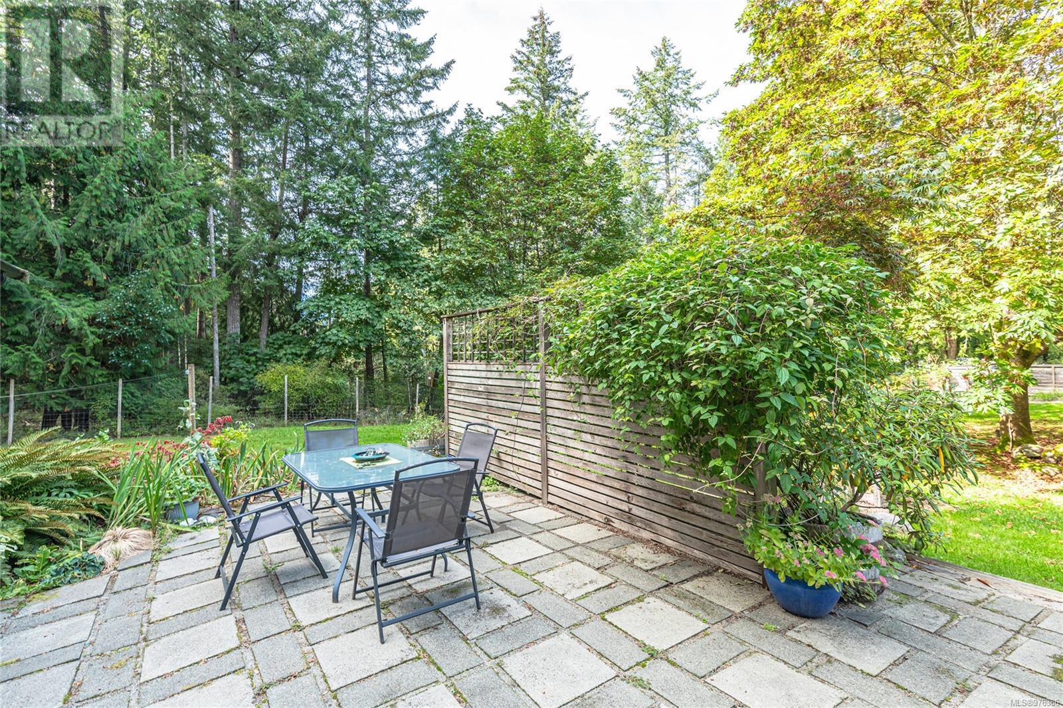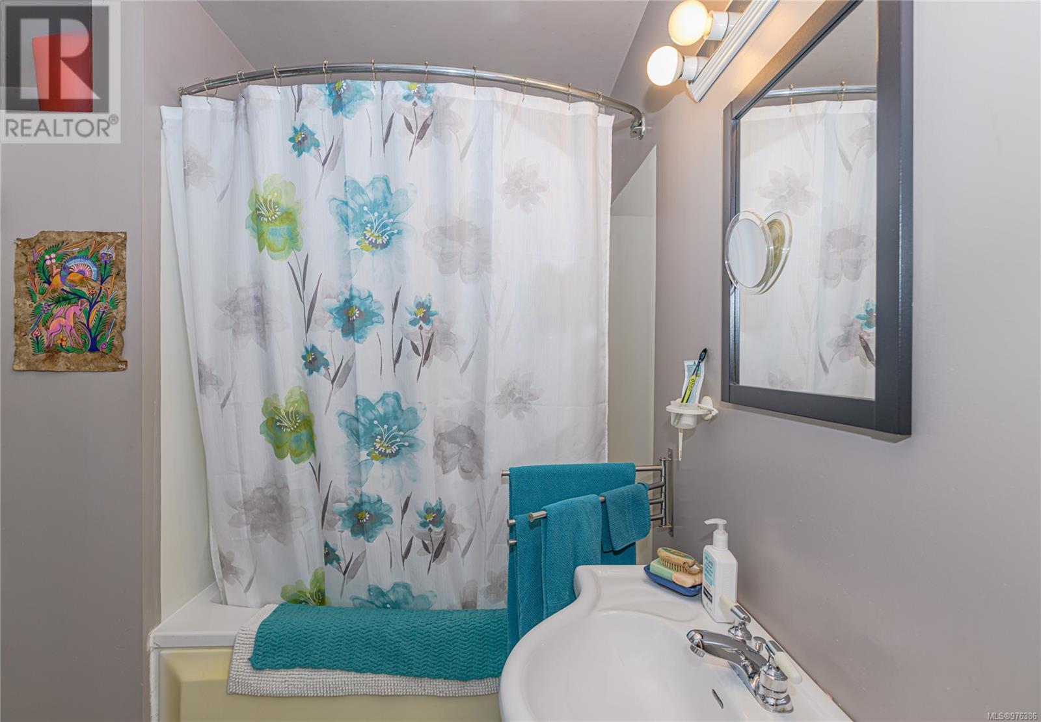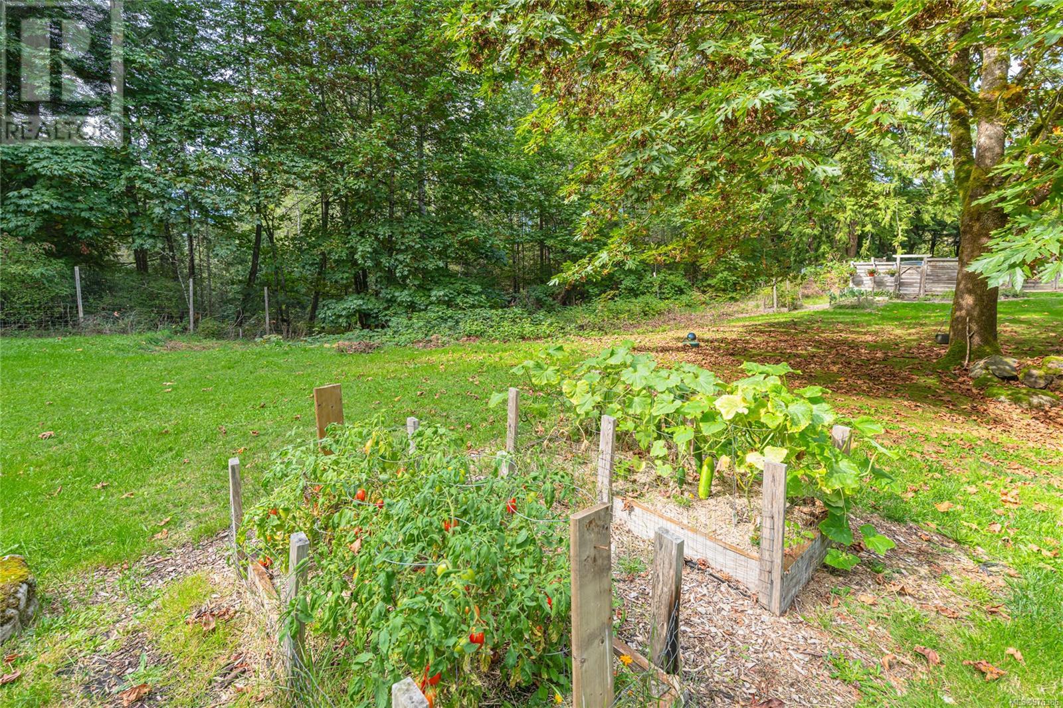2 Bedroom
1 Bathroom
1429 sqft
Fireplace
None
Baseboard Heaters
$837,000
One-level living! This 2 bedroom home provides both comfort and convenience. Inside the well thought-out floorplan is a great canvas for your design ideas. The layout is open-concept with multiple access points to the outdoors. The spacious living room, dining area, and kitchen are all anchored by the high-end Scan fireplace. A stunning, mature maple tree welcomes you after you open the gate. The large, mostly flat, fully fenced lot, is ideal for families as it has enough space for kids to play, set up a trampoline, or kick a ball around. The stone patio just in front of the living room is a place to enjoy a meal with company and admire the garden. Situated just a short walk from the popular St. Mary's Lake Beach and a quick drive to town, it is a great location that is both quiet and convenient. Furthermore, the property is connected to community water supply. By Appointment Only. (id:46227)
Property Details
|
MLS® Number
|
976386 |
|
Property Type
|
Single Family |
|
Neigbourhood
|
Salt Spring |
|
Features
|
Rectangular |
|
Structure
|
Patio(s) |
Building
|
Bathroom Total
|
1 |
|
Bedrooms Total
|
2 |
|
Constructed Date
|
1992 |
|
Cooling Type
|
None |
|
Fireplace Present
|
Yes |
|
Fireplace Total
|
1 |
|
Heating Fuel
|
Electric, Wood |
|
Heating Type
|
Baseboard Heaters |
|
Size Interior
|
1429 Sqft |
|
Total Finished Area
|
1429 Sqft |
|
Type
|
House |
Land
|
Acreage
|
No |
|
Size Irregular
|
0.64 |
|
Size Total
|
0.64 Ac |
|
Size Total Text
|
0.64 Ac |
|
Zoning Description
|
Rw1 Some Riparian |
|
Zoning Type
|
Rural Residential |
Rooms
| Level |
Type |
Length |
Width |
Dimensions |
|
Main Level |
Bedroom |
|
|
12'4 x 9'4 |
|
Main Level |
Bathroom |
|
|
4-Piece |
|
Main Level |
Primary Bedroom |
|
|
16'9 x 9'6 |
|
Main Level |
Kitchen |
|
|
15'6 x 12'3 |
|
Main Level |
Dining Room |
|
|
19'8 x 9'7 |
|
Main Level |
Living Room |
|
|
25'4 x 21'5 |
|
Main Level |
Patio |
|
|
20' x 10' |
|
Main Level |
Entrance |
|
|
8'0 x 5'3 |
https://www.realtor.ca/real-estate/27447444/151-le-page-rd-salt-spring-salt-spring


