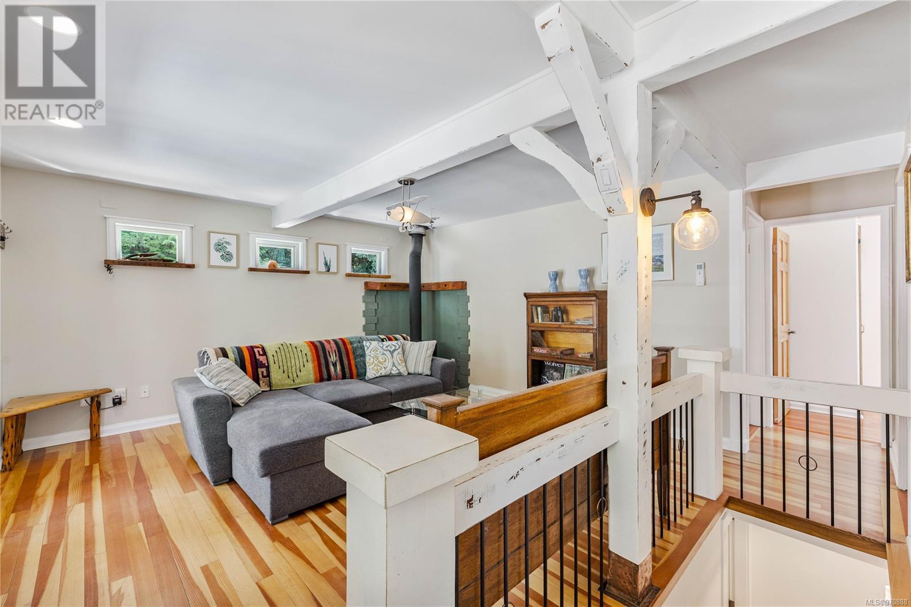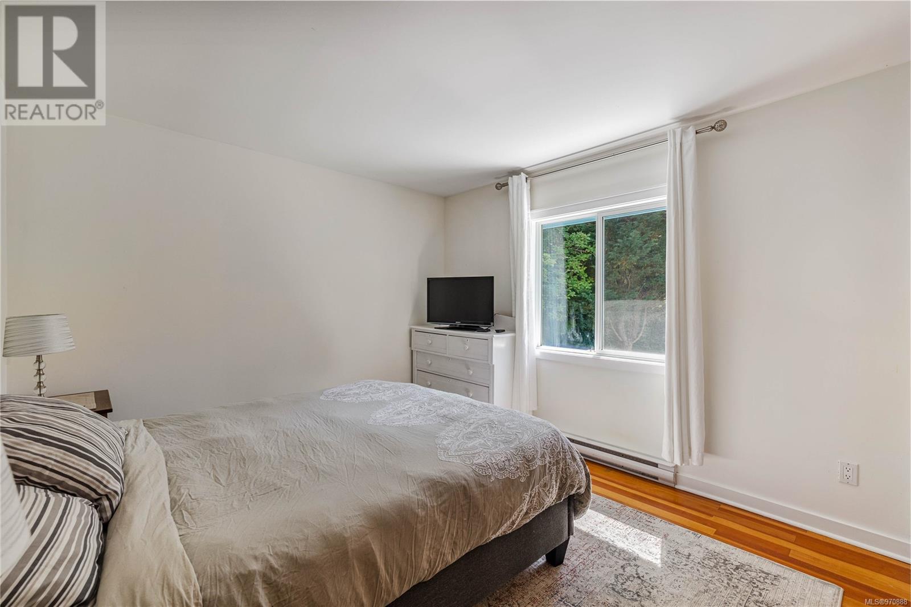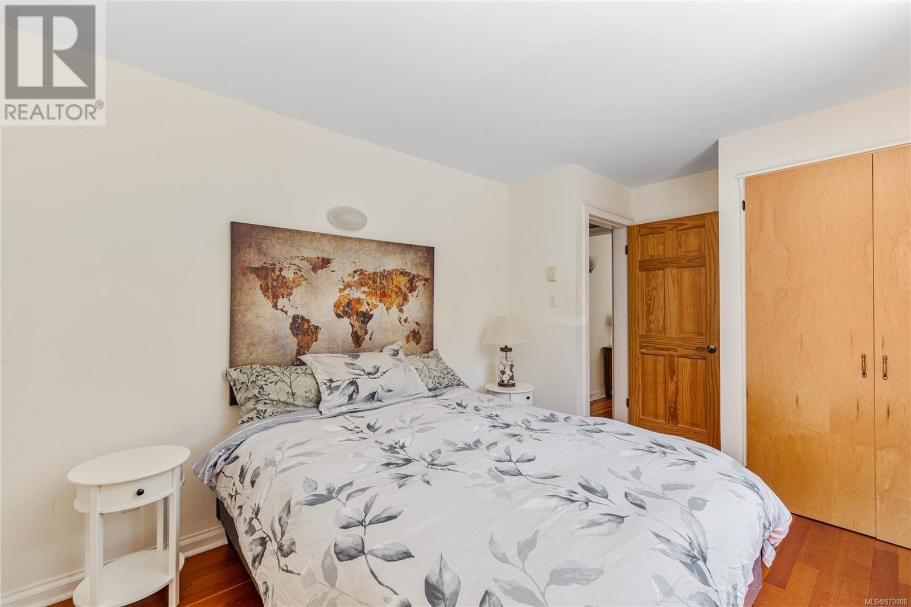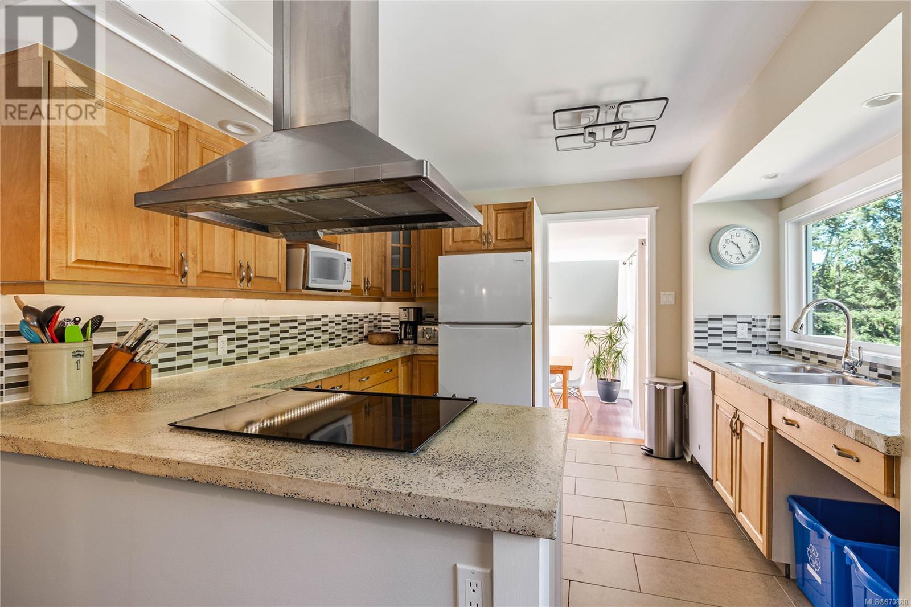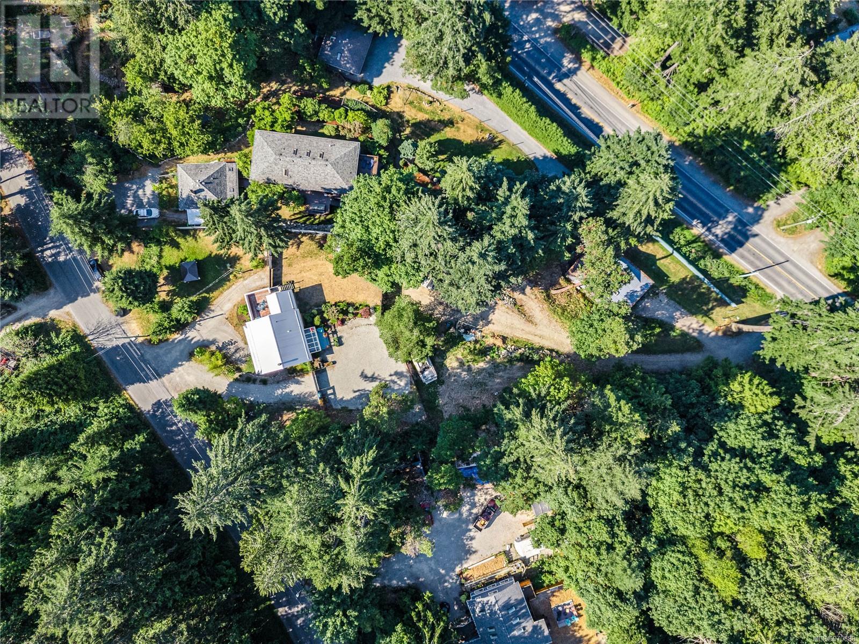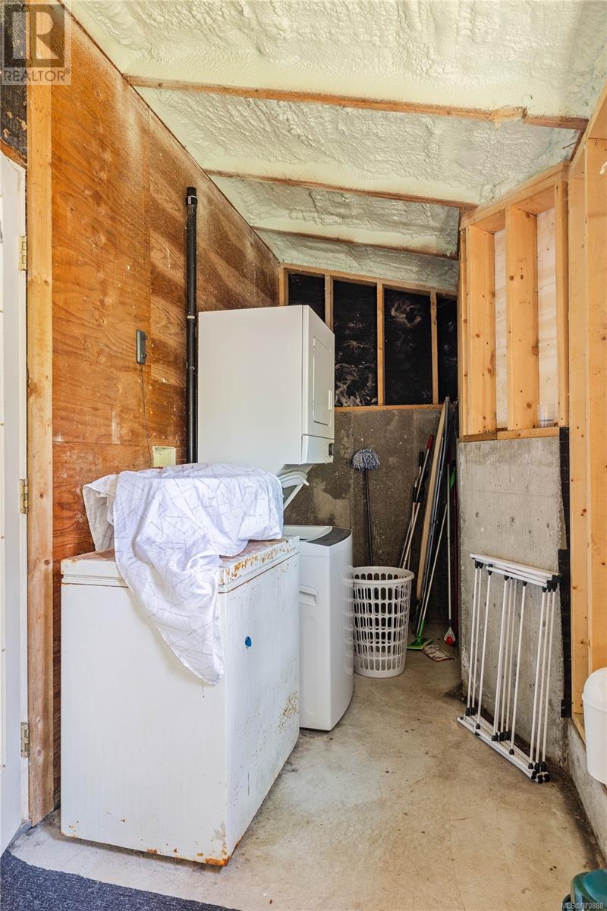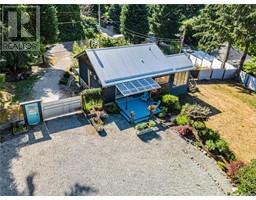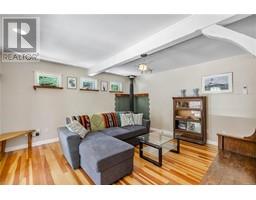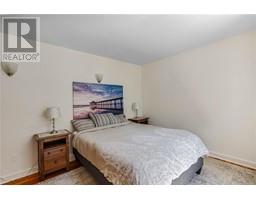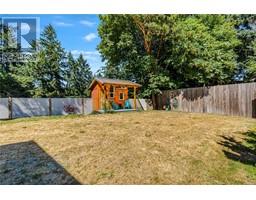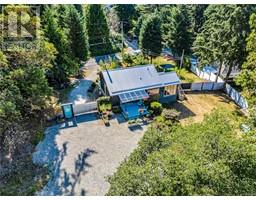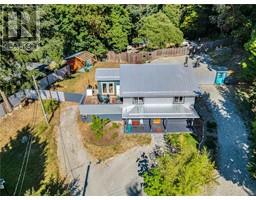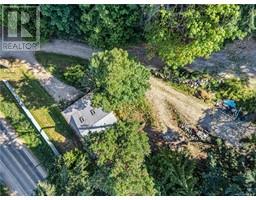3 Bedroom
2 Bathroom
2560 sqft
Cottage, Cabin, Westcoast
Fireplace
Air Conditioned
Baseboard Heaters, Heat Pump
Acreage
$1,175,000
Opportunity is knocking~! Two++ for the price of one with this RARE listing. Two street entrances with separate addresses on one property. 536 Fulford Ganges has cottage with its own driveway, separate hydro meter and mailbox. Upper level home has a sleeping bunkie for main house guest overflow and an RV Pad with hydro & water. Gated entrance to upper level privacy with sunny perennial filled garden. New heat pumps in both homes. Perfect for multi generational living or a perfect multi revenue property. Total of 5 bed/3 bath +bunkie. Minutes from Ganges Village this one will tick all your boxes. (id:46227)
Property Details
|
MLS® Number
|
970888 |
|
Property Type
|
Single Family |
|
Neigbourhood
|
Salt Spring |
|
Features
|
Private Setting, Southern Exposure, Wooded Area, Irregular Lot Size, Sloping, Partially Cleared, Other, Rectangular |
|
Parking Space Total
|
6 |
|
Plan
|
6580 |
|
Structure
|
Patio(s) |
Building
|
Bathroom Total
|
2 |
|
Bedrooms Total
|
3 |
|
Architectural Style
|
Cottage, Cabin, Westcoast |
|
Cooling Type
|
Air Conditioned |
|
Fireplace Present
|
Yes |
|
Fireplace Total
|
1 |
|
Heating Fuel
|
Electric, Wood |
|
Heating Type
|
Baseboard Heaters, Heat Pump |
|
Size Interior
|
2560 Sqft |
|
Total Finished Area
|
1678 Sqft |
|
Type
|
House |
Parking
Land
|
Access Type
|
Road Access |
|
Acreage
|
Yes |
|
Size Irregular
|
1 |
|
Size Total
|
1 Ac |
|
Size Total Text
|
1 Ac |
|
Zoning Type
|
Residential |
Rooms
| Level |
Type |
Length |
Width |
Dimensions |
|
Lower Level |
Porch |
|
|
33'3 x 7'3 |
|
Lower Level |
Bathroom |
|
|
10'0 x 12'2 |
|
Lower Level |
Bedroom |
|
|
11'10 x 20'4 |
|
Lower Level |
Laundry Room |
|
|
7'3 x 6'11 |
|
Lower Level |
Kitchen |
|
|
18'9 x 10'3 |
|
Lower Level |
Living Room/dining Room |
|
|
20'0 x 19'6 |
|
Main Level |
Patio |
|
|
18'6 x 20'5 |
|
Main Level |
Bedroom |
|
|
14'0 x 9'8 |
|
Main Level |
Bathroom |
|
|
10'6 x 6'0 |
|
Main Level |
Primary Bedroom |
|
|
13'7 x 10'9 |
|
Main Level |
Kitchen |
|
|
10'6 x 9'7 |
|
Main Level |
Dining Room |
|
|
11'9 x 11'2 |
|
Main Level |
Living Room |
|
|
17'0 x 18'1 |
https://www.realtor.ca/real-estate/27190592/151-cranberry-rd-salt-spring-salt-spring









