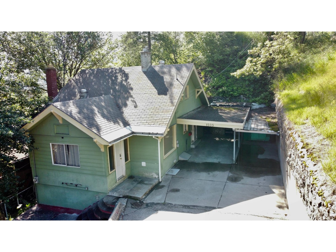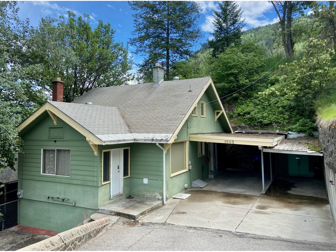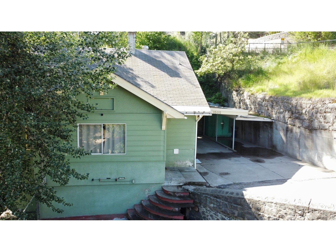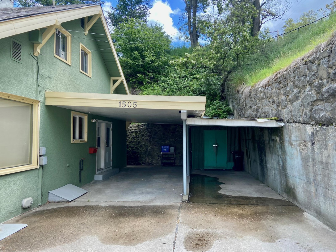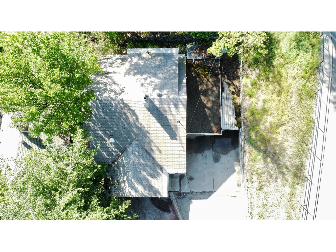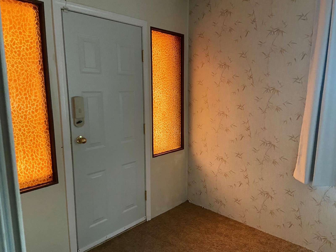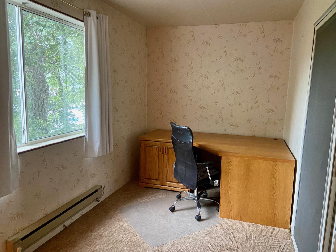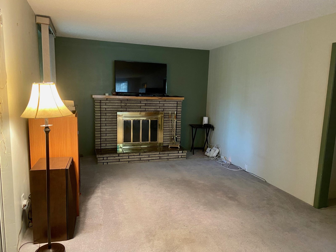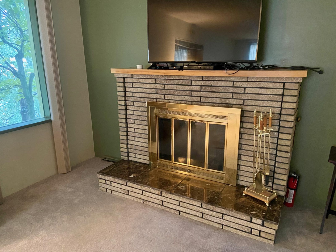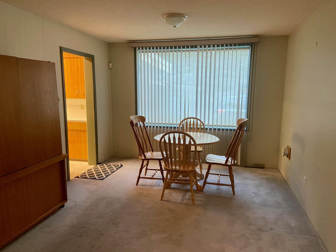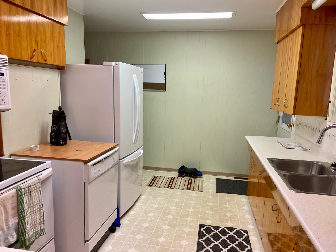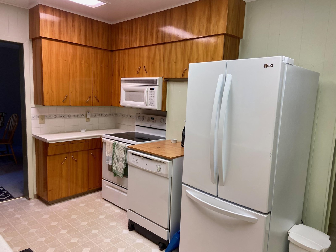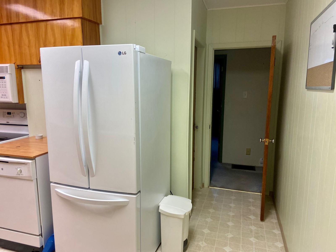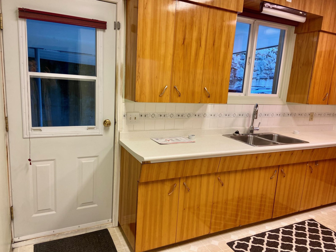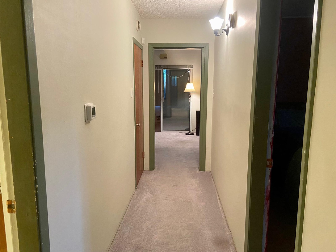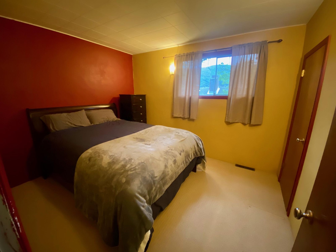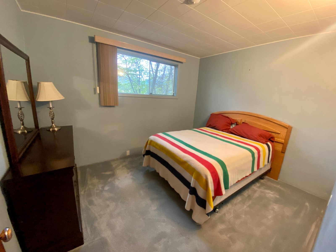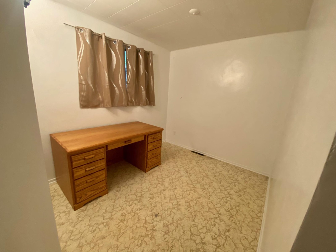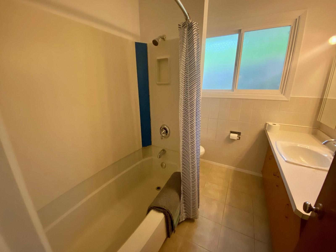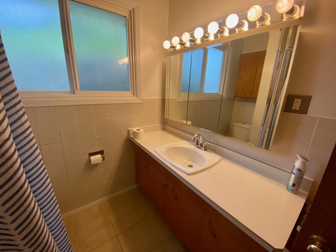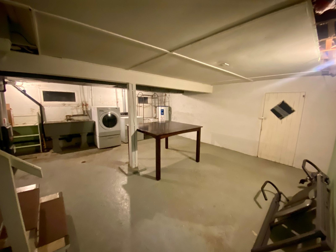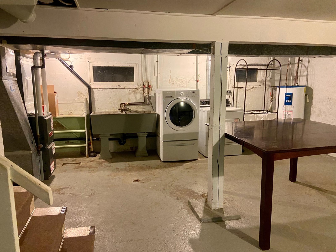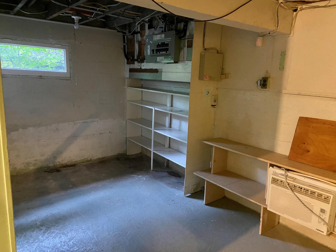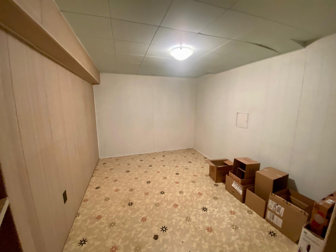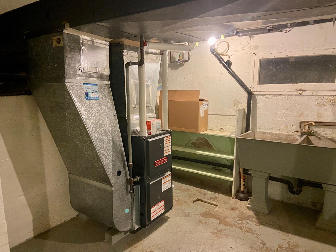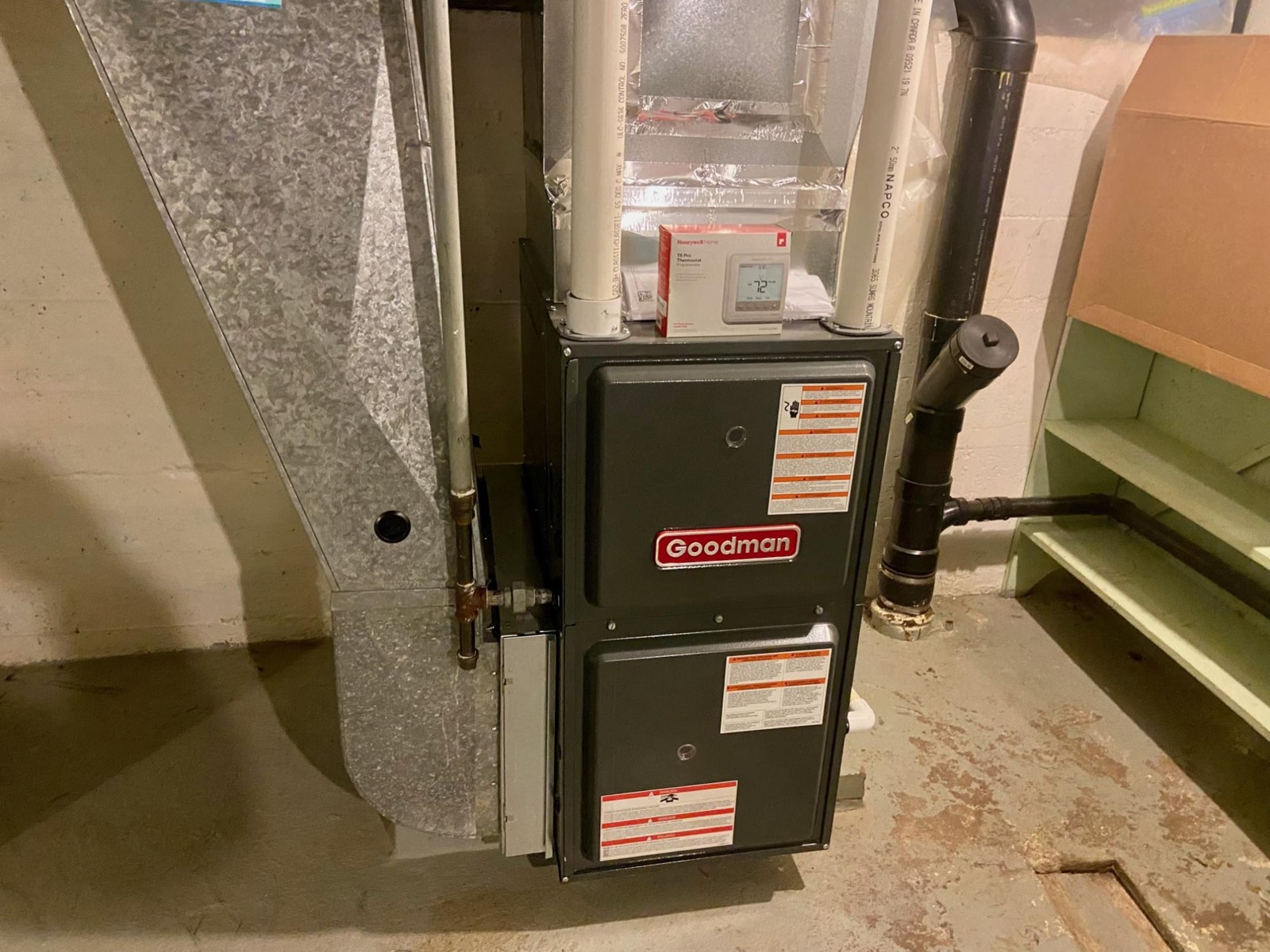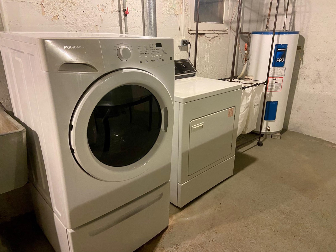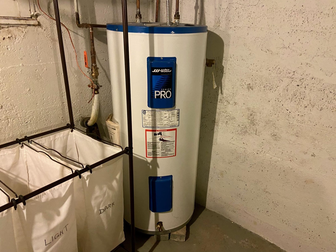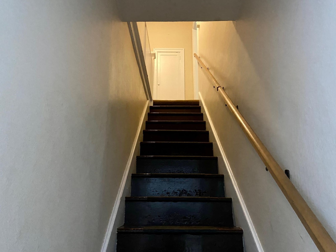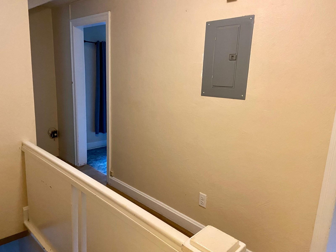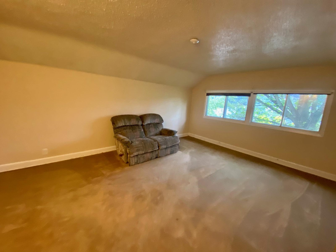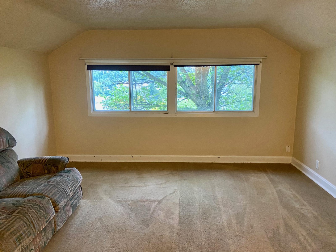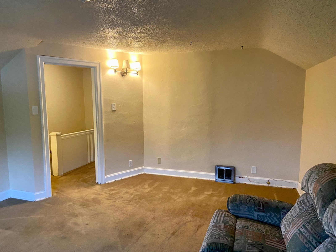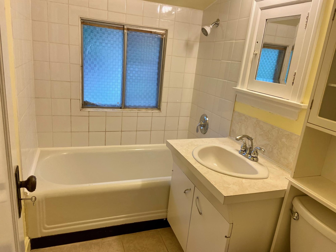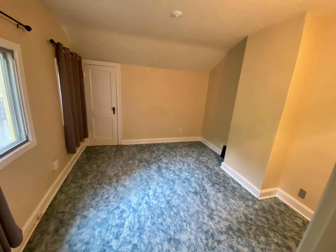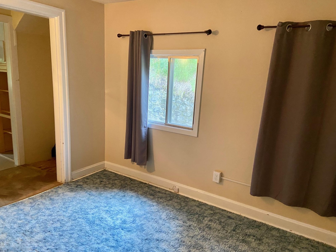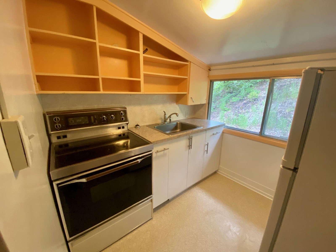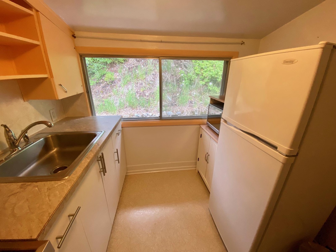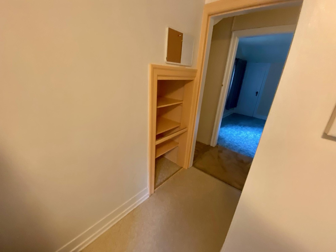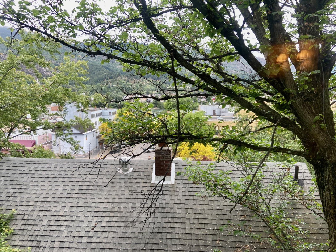4 Bedroom
2 Bathroom
1794 sqft
Split Level Entry
Fireplace
Forced Air
$349,000
Prime location, private parking and a separate in-law suite - this West Trail property has so much to offer! In the main house, you?ll find a spacious entry that can double as an office, living room with wood burning fireplace, dining room, kitchen, three bedrooms and a full bathroom. Upstairs, the in-law suite with private entrance features a large living area, 1 bedroom, 1 full bathroom and cosy kitchen. This property is located steps away from downtown Trail?s post office and shops, yet feels private. Many updates have been completed over the years including newer plumbing, wiring and electrical panel. Contact your REALTOR? today to book a showing. (id:46227)
Property Details
|
MLS® Number
|
2477472 |
|
Property Type
|
Single Family |
|
Neigbourhood
|
Trail |
|
Community Name
|
Trail |
|
Parking Space Total
|
2 |
|
View Type
|
City View |
Building
|
Bathroom Total
|
2 |
|
Bedrooms Total
|
4 |
|
Architectural Style
|
Split Level Entry |
|
Basement Type
|
Partial |
|
Constructed Date
|
1928 |
|
Construction Style Attachment
|
Detached |
|
Construction Style Split Level
|
Other |
|
Exterior Finish
|
Stucco |
|
Fireplace Fuel
|
Wood |
|
Fireplace Present
|
Yes |
|
Fireplace Type
|
Conventional |
|
Flooring Type
|
Carpeted, Linoleum |
|
Heating Type
|
Forced Air |
|
Roof Material
|
Asphalt Shingle |
|
Roof Style
|
Unknown |
|
Size Interior
|
1794 Sqft |
|
Type
|
House |
|
Utility Water
|
Municipal Water |
Land
|
Acreage
|
No |
|
Sewer
|
Municipal Sewage System |
|
Size Irregular
|
0.1 |
|
Size Total
|
0.1 Ac|under 1 Acre |
|
Size Total Text
|
0.1 Ac|under 1 Acre |
|
Zoning Type
|
Unknown |
Rooms
| Level |
Type |
Length |
Width |
Dimensions |
|
Second Level |
Bedroom |
|
|
9'0'' x 10'3'' |
|
Second Level |
Living Room |
|
|
16'11'' x 13'7'' |
|
Second Level |
Kitchen |
|
|
7'7'' x 7'3'' |
|
Second Level |
4pc Bathroom |
|
|
Measurements not available |
|
Basement |
Laundry Room |
|
|
17'10'' x 18'9'' |
|
Basement |
Storage |
|
|
7'5'' x 9'0'' |
|
Basement |
Storage |
|
|
8'5'' x 10'10'' |
|
Basement |
Other |
|
|
15'0'' x 7'4'' |
|
Main Level |
Living Room |
|
|
27'0'' x 11'2'' |
|
Main Level |
Bedroom |
|
|
9'6'' x 11'6'' |
|
Main Level |
Bedroom |
|
|
9'6'' x 11'4'' |
|
Main Level |
Bedroom |
|
|
9'6'' x 8'3'' |
|
Main Level |
Foyer |
|
|
15'3'' x 7'4'' |
|
Main Level |
Kitchen |
|
|
9'5'' x 13'5'' |
|
Main Level |
4pc Bathroom |
|
|
Measurements not available |
https://www.realtor.ca/real-estate/26996410/1505-pine-avenue-trail-trail


