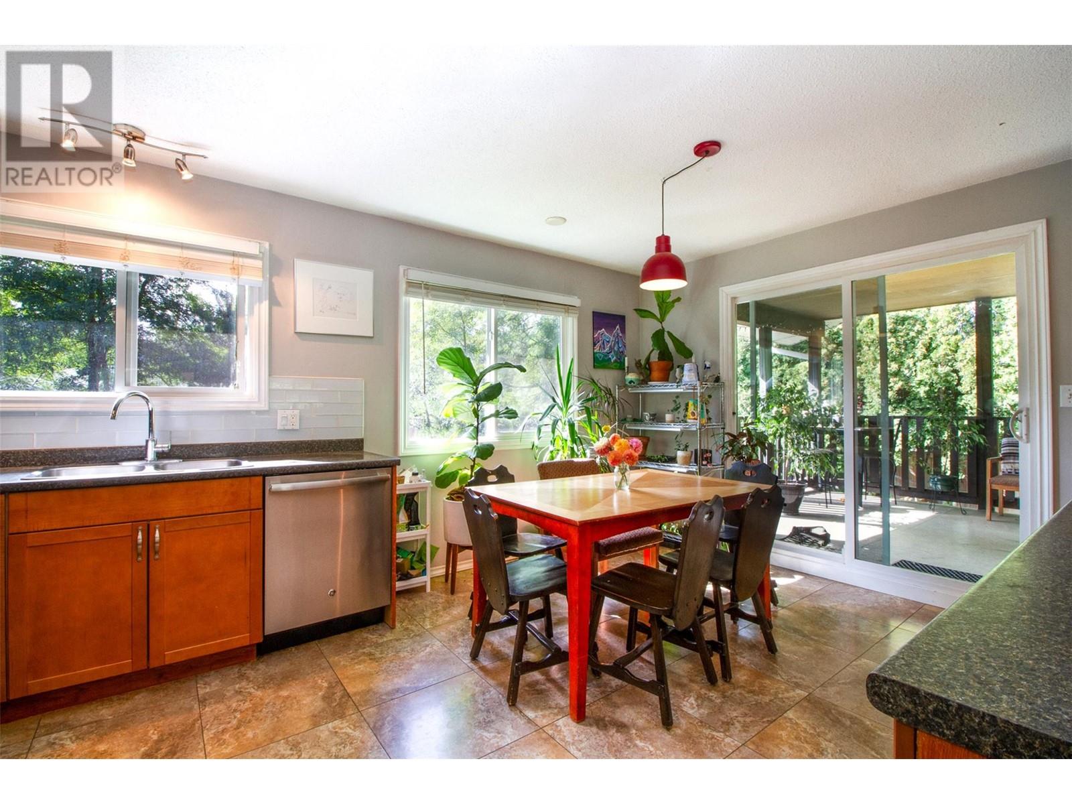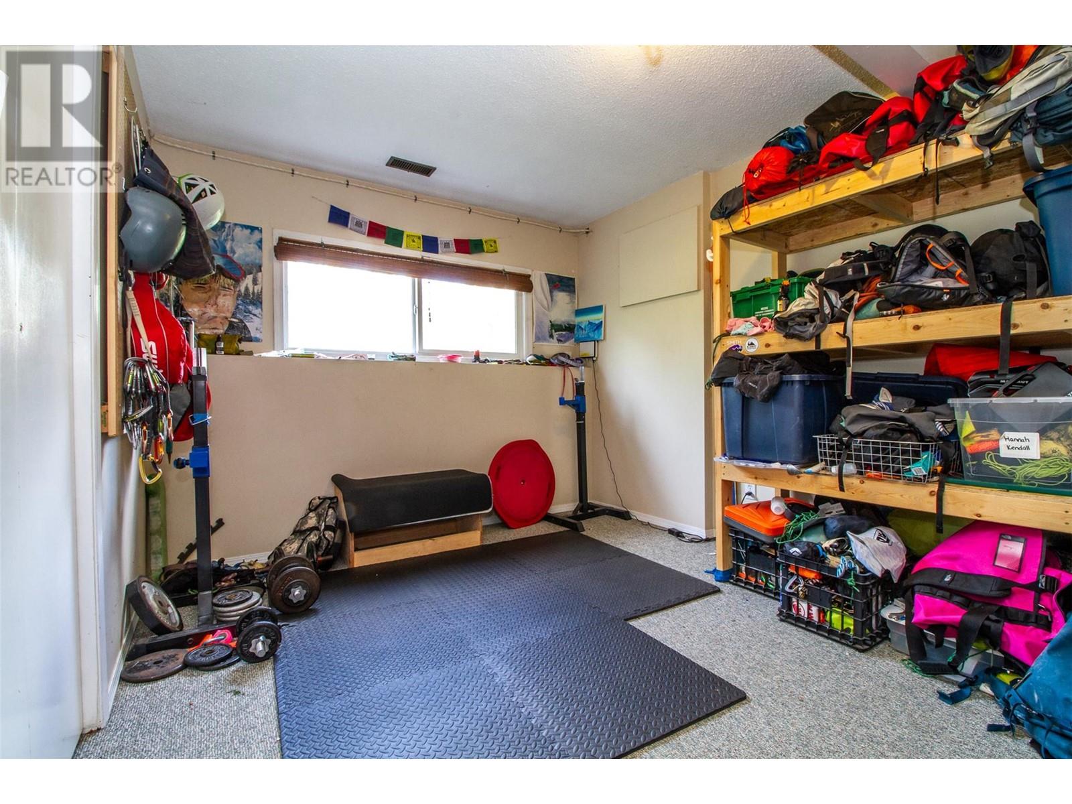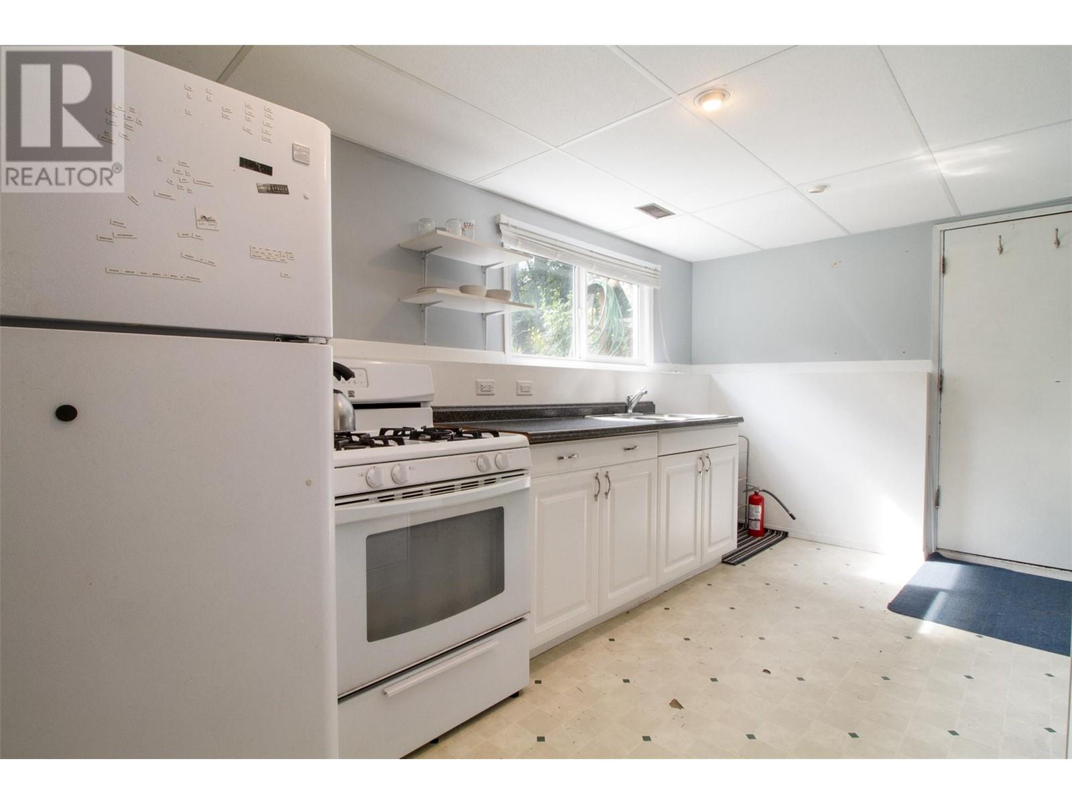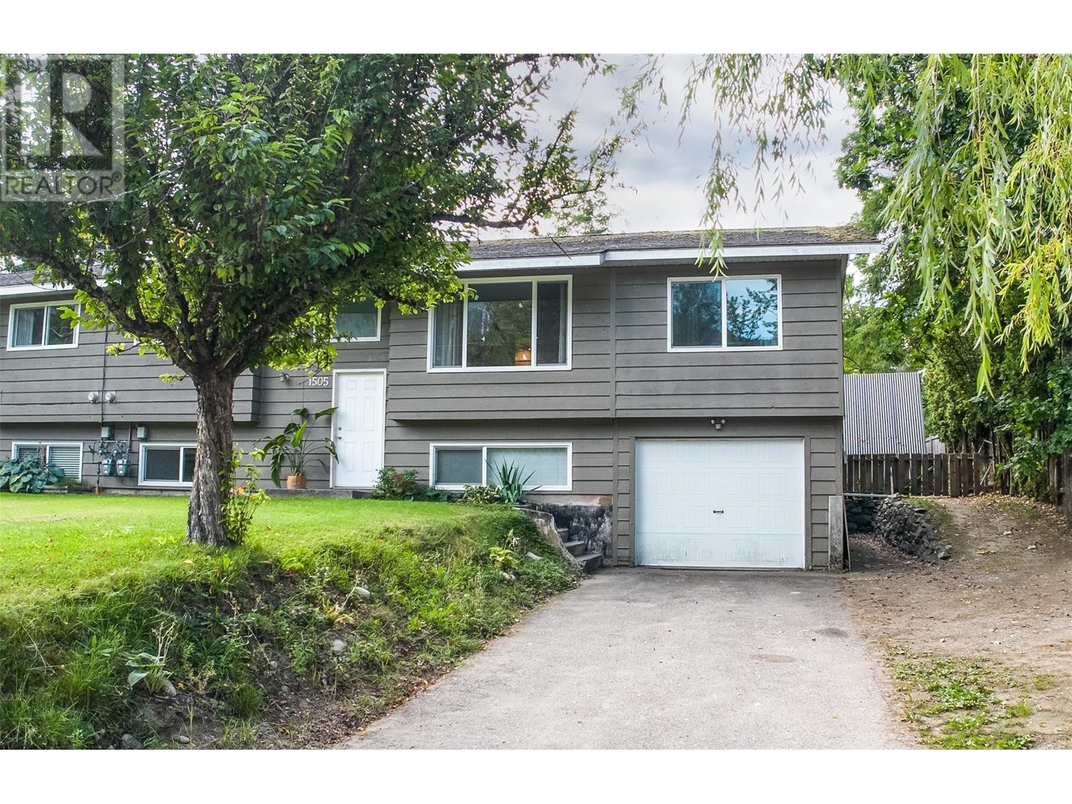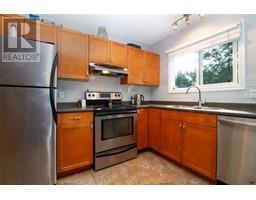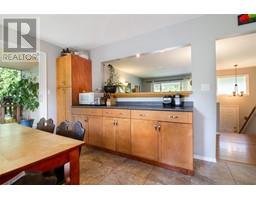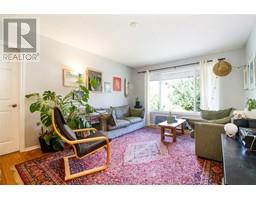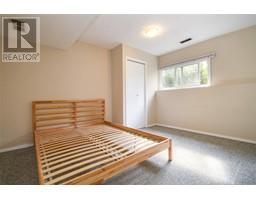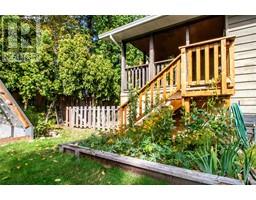5 Bedroom
2 Bathroom
2055 sqft
Forced Air
$1,095,000
This beautiful five-bedroom home in Arrow Heights is conveniently located near the school, trails, Revelstoke Mountain Resort, and the proposed Cabot Golf Course. The property has been meticulously maintained with numerous updates throughout the years. It features an open-concept living space with a beautiful wood bar and hardwood floors throughout. Additionally, there is an in-law suite with shared laundry facilities on the lower level. Abundant natural light fills the home, complemented by a sunny, south-facing backyard. The yard is completely fenced and includes a single-car garage. All this and it is walking distance to the vibrant downtown Revelstoke and all amenities. Please contact today for more information or a private showing. (id:46227)
Property Details
|
MLS® Number
|
10324195 |
|
Property Type
|
Single Family |
|
Neigbourhood
|
Revelstoke |
|
Community Features
|
Rentals Allowed |
|
Parking Space Total
|
1 |
|
View Type
|
Mountain View, View (panoramic) |
Building
|
Bathroom Total
|
2 |
|
Bedrooms Total
|
5 |
|
Basement Type
|
Full |
|
Constructed Date
|
1975 |
|
Heating Type
|
Forced Air |
|
Roof Material
|
Asphalt Shingle |
|
Roof Style
|
Unknown |
|
Stories Total
|
2 |
|
Size Interior
|
2055 Sqft |
|
Type
|
Duplex |
|
Utility Water
|
Municipal Water |
Parking
|
See Remarks
|
|
|
Attached Garage
|
1 |
|
R V
|
1 |
Land
|
Acreage
|
No |
|
Sewer
|
Septic Tank |
|
Size Irregular
|
0.17 |
|
Size Total
|
0.17 Ac|under 1 Acre |
|
Size Total Text
|
0.17 Ac|under 1 Acre |
|
Zoning Type
|
Unknown |
Rooms
| Level |
Type |
Length |
Width |
Dimensions |
|
Basement |
Bedroom |
|
|
13'4'' x 11'11'' |
|
Main Level |
4pc Bathroom |
|
|
11'7'' x 4'8'' |
|
Main Level |
Bedroom |
|
|
11'7'' x 8'10'' |
|
Main Level |
Bedroom |
|
|
13'3'' x 10' |
|
Main Level |
Primary Bedroom |
|
|
16'9'' x 11'6'' |
|
Main Level |
Living Room |
|
|
17'10'' x 11'10'' |
|
Main Level |
Kitchen |
|
|
16'6'' x 12' |
|
Additional Accommodation |
Full Bathroom |
|
|
8'5'' x 4'1'' |
|
Additional Accommodation |
Primary Bedroom |
|
|
12'8'' x 10'1'' |
|
Additional Accommodation |
Living Room |
|
|
12'4'' x 10'8'' |
|
Additional Accommodation |
Kitchen |
|
|
14'6'' x 7'8'' |
https://www.realtor.ca/real-estate/27422438/1505-mckinnon-road-revelstoke-revelstoke






