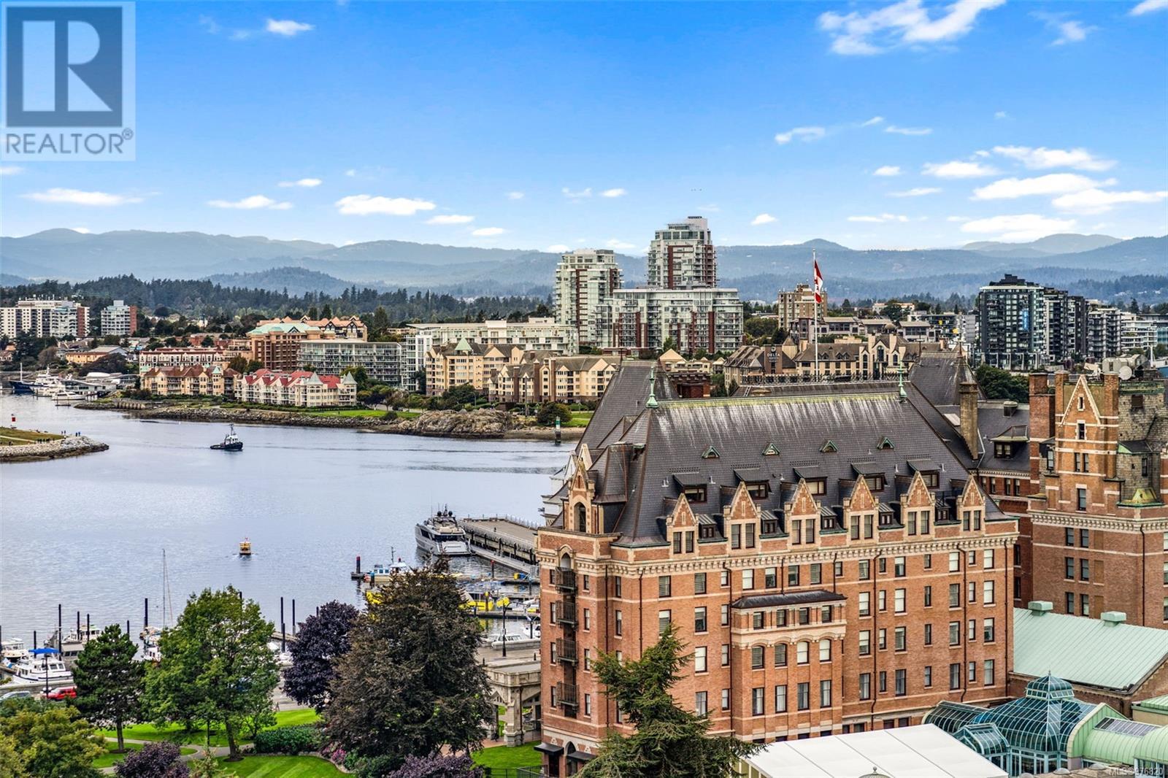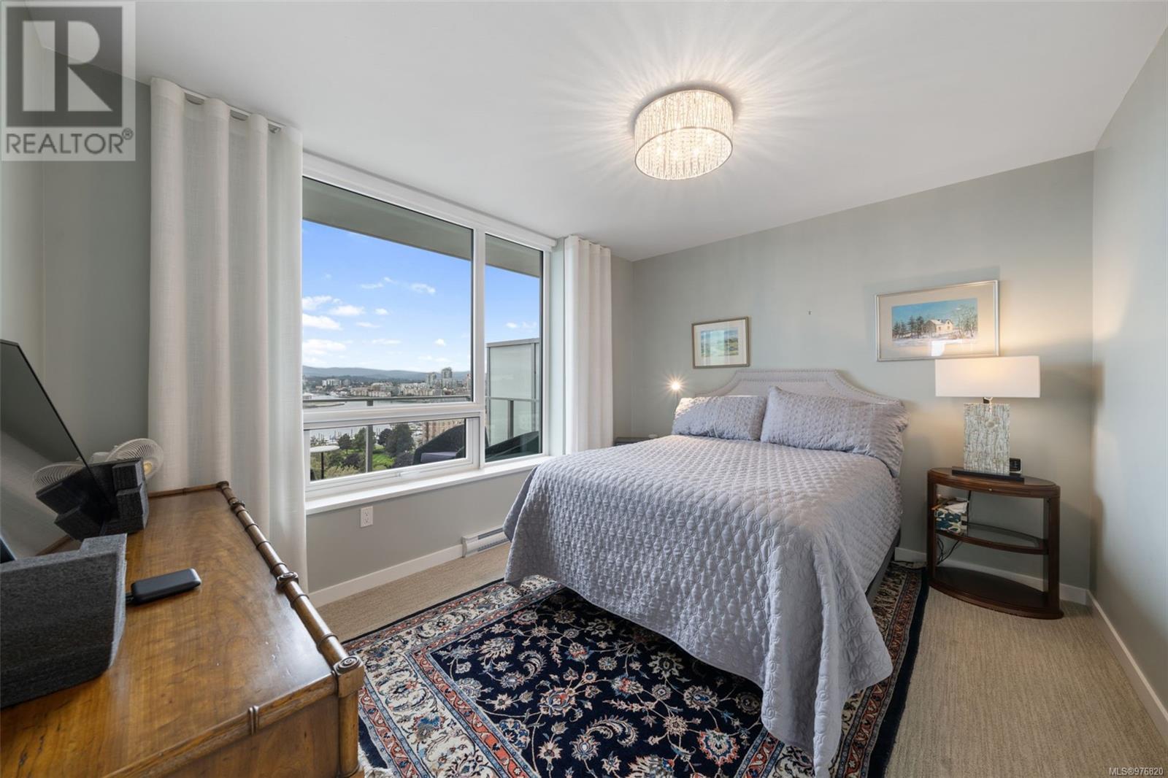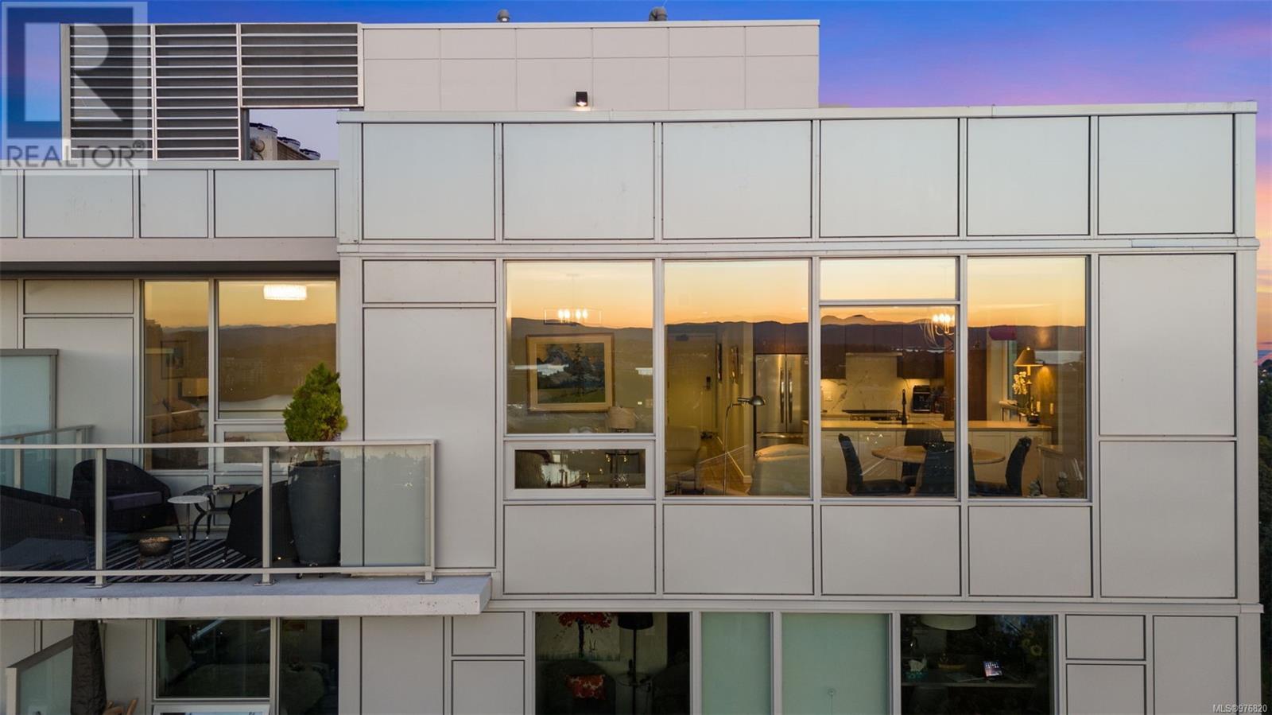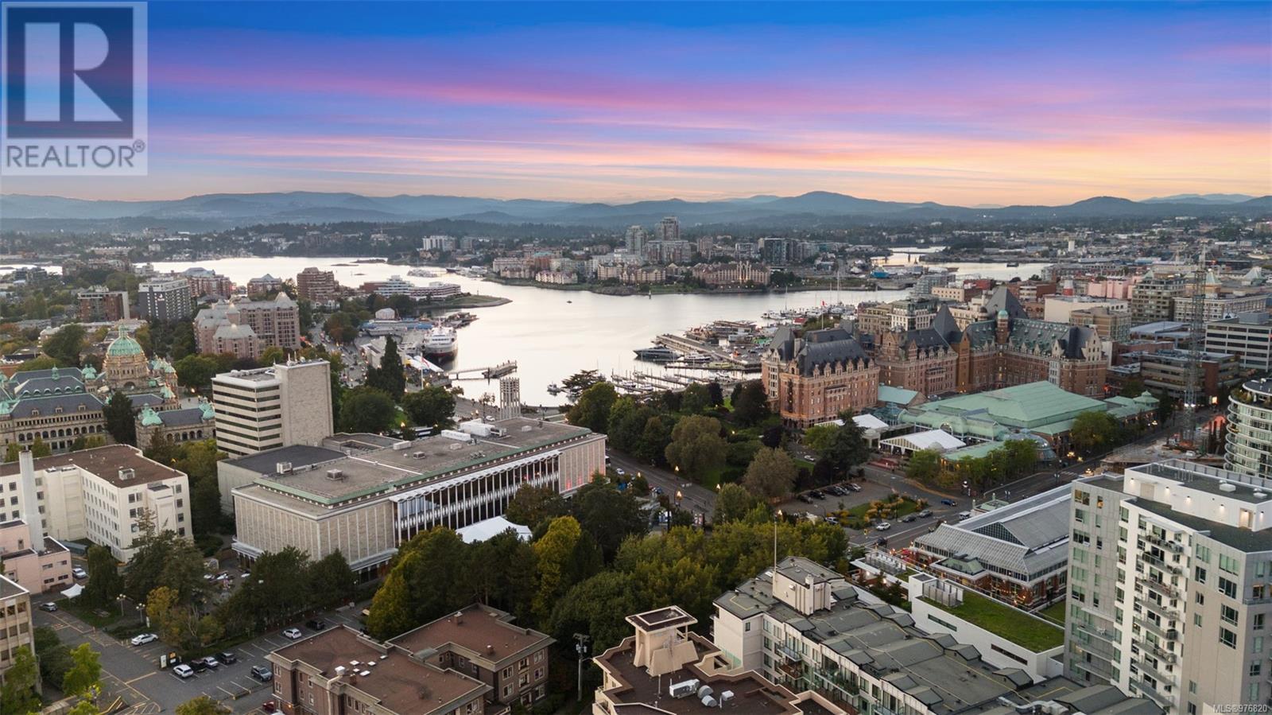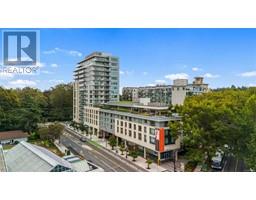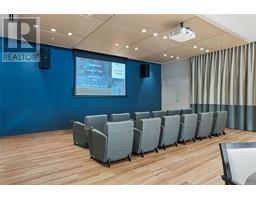1505 777 Belleville St Victoria, British Columbia V8W 0G1
$1,275,000Maintenance,
$506.14 Monthly
Maintenance,
$506.14 MonthlyWelcome to the PENTHOUSE. Are you an active, social person over the age of 65, looking for an upscale, luxury retirement community? This 2 bed, 2 bth, SW facing corner unit features THE most incredible views of anywhere in Victoria! Situated right near the inner harbour, this beautiful suite also offers - in suite laundry, plenty of storage and secure underground parking. This unit also includes upgraded appliances, built-in shelving and buffet, high end light fixtures, window and door screens and beautiful imported wall paper. Incl: Monthly dining credit of $200, weekly housekeeping including bed linen service, Basic cable, Health and wellness consultation, Group fitness classes & instructors, A wide variety of social and recreation programs, Scheduled transportation, Concierge, 24-hour emergency response system; The Tapestry features an extensive array of wellness services and social activities keeping you healthy, active and connected, guest suites, theatre, pub & restaurant. (id:46227)
Property Details
| MLS® Number | 976820 |
| Property Type | Single Family |
| Neigbourhood | Downtown |
| Community Name | Tapestry at Victoria Harbour |
| Community Features | Pets Allowed With Restrictions, Age Restrictions |
| Features | Central Location, Southern Exposure, Corner Site, Other |
| Parking Space Total | 1 |
| Plan | Eps6644 |
| View Type | City View, Mountain View, Ocean View |
Building
| Bathroom Total | 2 |
| Bedrooms Total | 2 |
| Constructed Date | 2021 |
| Cooling Type | None |
| Fire Protection | Fire Alarm System, Sprinkler System-fire |
| Heating Fuel | Electric |
| Heating Type | Baseboard Heaters, Heat Recovery Ventilation (hrv) |
| Size Interior | 1086 Sqft |
| Total Finished Area | 1007 Sqft |
| Type | Apartment |
Land
| Acreage | No |
| Size Irregular | 1079 |
| Size Total | 1079 Sqft |
| Size Total Text | 1079 Sqft |
| Zoning Description | Ca-80 |
| Zoning Type | Multi-family |
Rooms
| Level | Type | Length | Width | Dimensions |
|---|---|---|---|---|
| Main Level | Balcony | 12 ft | 7 ft | 12 ft x 7 ft |
| Main Level | Kitchen | 11 ft | 9 ft | 11 ft x 9 ft |
| Main Level | Laundry Room | 6 ft | 7 ft | 6 ft x 7 ft |
| Main Level | Bathroom | 6 ft | 9 ft | 6 ft x 9 ft |
| Main Level | Bedroom | 10 ft | 11 ft | 10 ft x 11 ft |
| Main Level | Ensuite | 6 ft | 11 ft | 6 ft x 11 ft |
| Main Level | Primary Bedroom | 13 ft | 11 ft | 13 ft x 11 ft |
| Main Level | Dining Room | 10 ft | 10 ft | 10 ft x 10 ft |
| Main Level | Living Room | 13 ft | 13 ft | 13 ft x 13 ft |
https://www.realtor.ca/real-estate/27454603/1505-777-belleville-st-victoria-downtown






