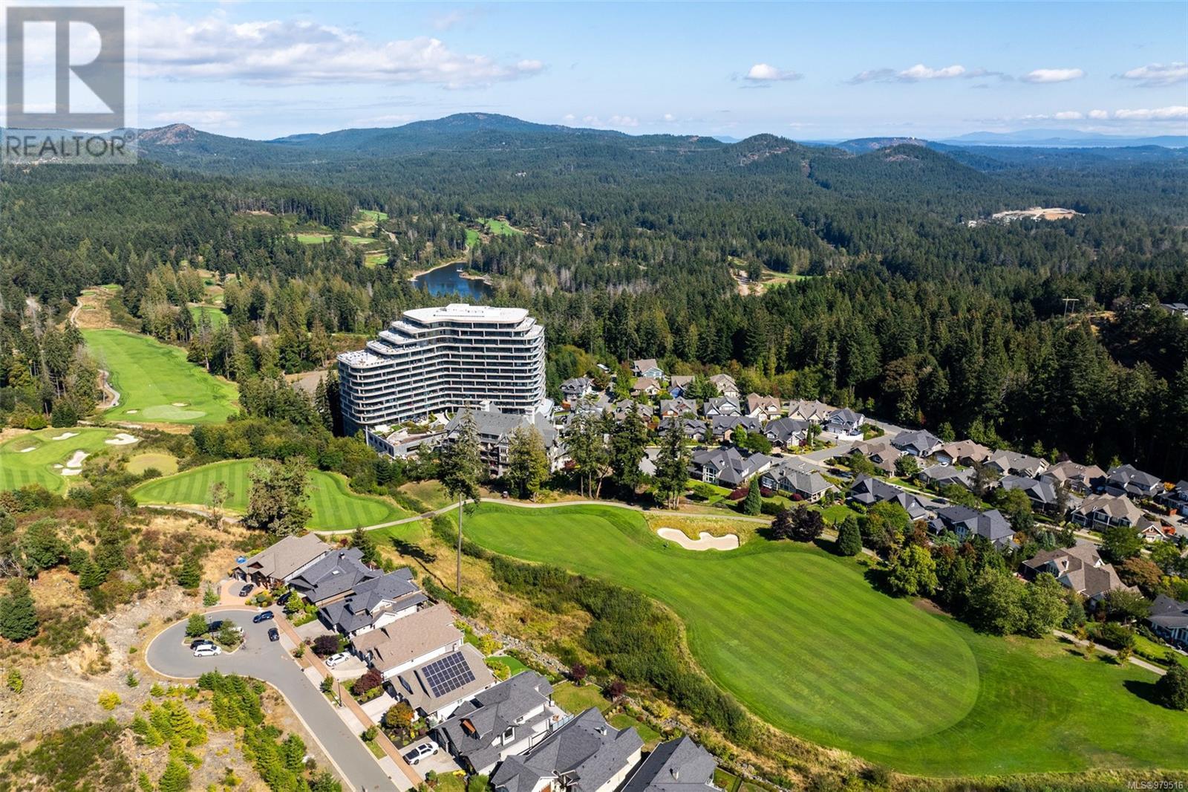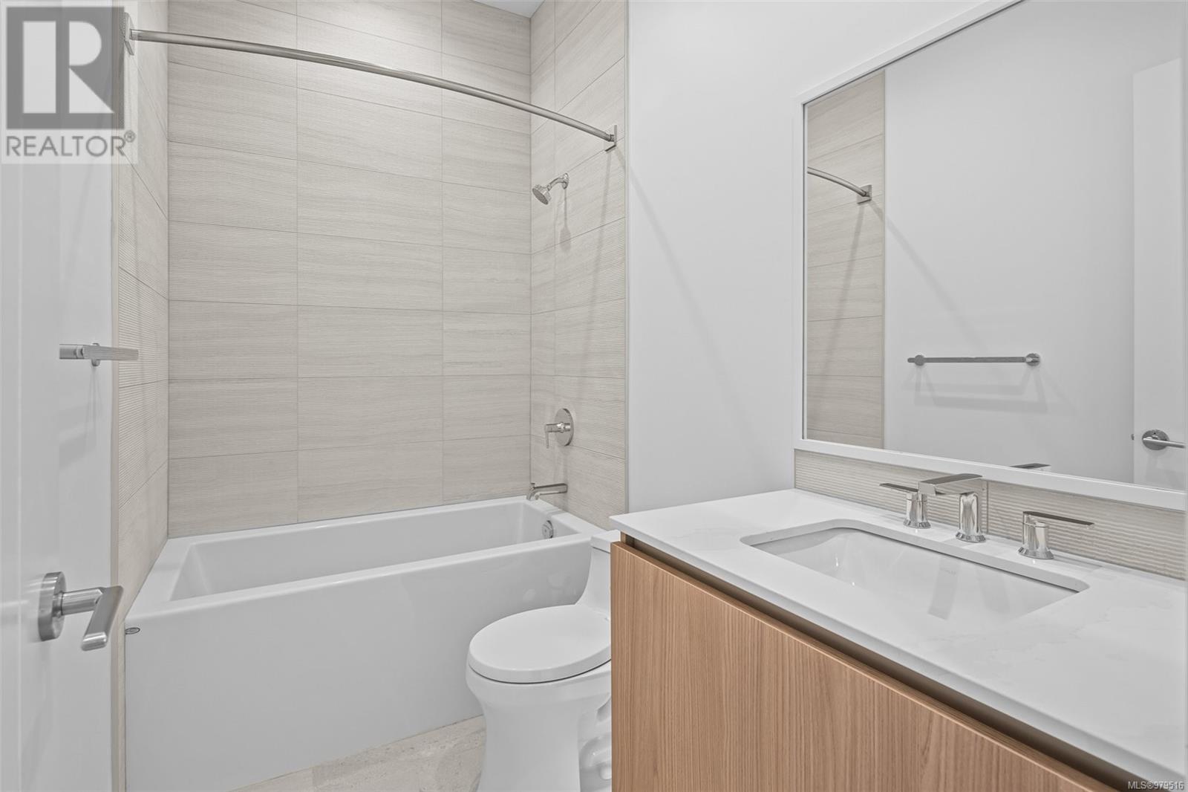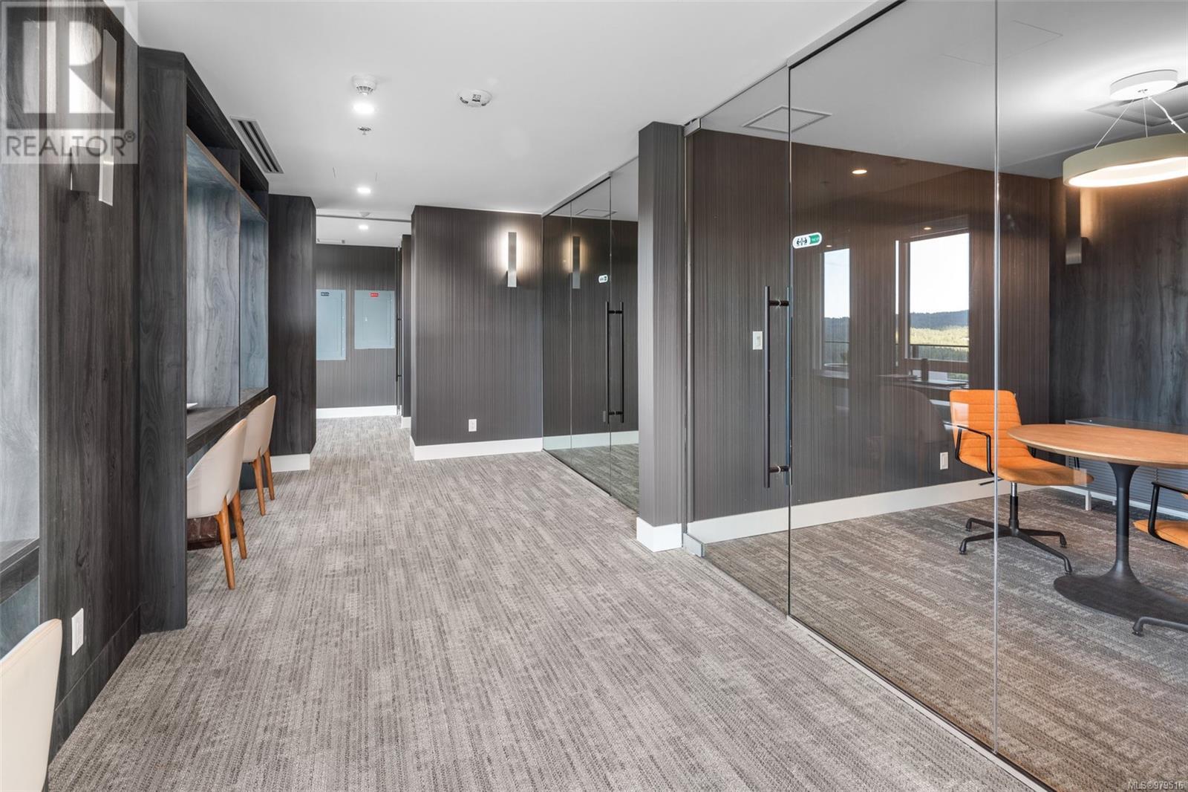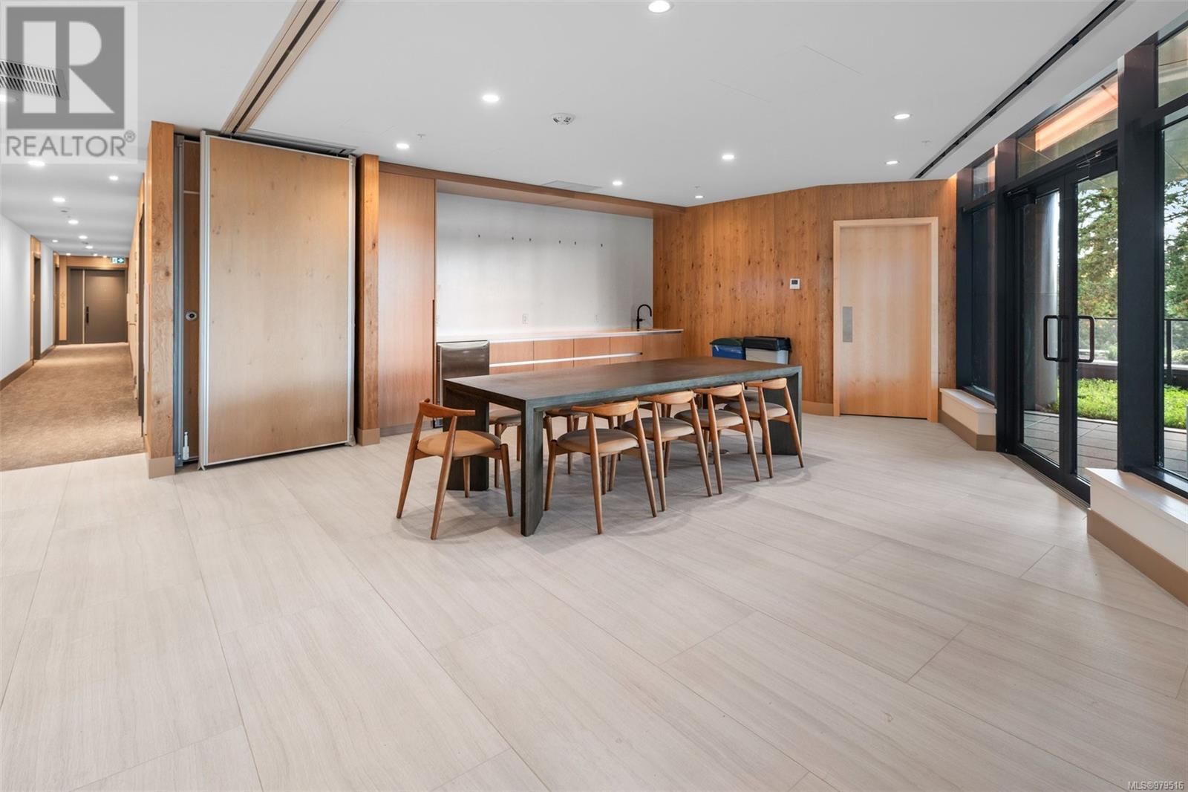1505 2000 Hannington Rd Langford, British Columbia V9B 6R6
$899,900Maintenance,
$426 Monthly
Maintenance,
$426 MonthlyWelcome to One Bear Mountain! This exquisite 15th-floor, 2 bedroom, 2 bathroom condo boasts breathtaking west-facing views over the 18th fairway and Mt. Finlayson. Premium features include oak flooring, 10-foot ceilings, floor-to-ceiling windows, a high-end Bosch appliance package, quartz countertops, and elegant Italian cabinetry. The living room, with a cozy gas fireplace, opens to a 300 sqft sun-drenched patio—perfect for entertaining or savoring sunsets. The primary bedroom offers a walk-through dressing closet and spa-inspired ensuite. Enjoy world-class amenities: Grenoble Sky Lounge, Business Center, Fitness & Yoga Studio, Outdoor Pool, and Sundeck. Complete with 1 EV parking stall, storage locker, bike storage, and a dog wash station, this residence offers a luxurious, resort-style experience. Priced WELL BELOW the seller's original purchase price - don’t miss your chance to experience the best of One Bear Mountain! (id:46227)
Property Details
| MLS® Number | 979516 |
| Property Type | Single Family |
| Neigbourhood | Bear Mountain |
| Community Name | One Bear Mountain |
| Community Features | Pets Allowed, Family Oriented |
| Features | Cul-de-sac, See Remarks, Other, Golf Course/parkland |
| Parking Space Total | 1 |
| View Type | Mountain View, Valley View |
Building
| Bathroom Total | 2 |
| Bedrooms Total | 2 |
| Constructed Date | 2024 |
| Cooling Type | Air Conditioned |
| Fire Protection | Fire Alarm System, Sprinkler System-fire |
| Fireplace Present | Yes |
| Fireplace Total | 1 |
| Heating Fuel | Natural Gas |
| Heating Type | Heat Pump |
| Size Interior | 1345 Sqft |
| Total Finished Area | 1033 Sqft |
| Type | Apartment |
Land
| Acreage | No |
| Size Irregular | 1345 |
| Size Total | 1345 Sqft |
| Size Total Text | 1345 Sqft |
| Zoning Type | Multi-family |
Rooms
| Level | Type | Length | Width | Dimensions |
|---|---|---|---|---|
| Main Level | Balcony | 38' x 7' | ||
| Main Level | Laundry Room | 4' x 4' | ||
| Main Level | Bathroom | 5' x 9' | ||
| Main Level | Bedroom | 12' x 10' | ||
| Main Level | Ensuite | 10' x 5' | ||
| Main Level | Primary Bedroom | 12' x 11' | ||
| Main Level | Kitchen | 12' x 9' | ||
| Main Level | Dining Room | 8' x 20' | ||
| Main Level | Living Room | 12' x 13' | ||
| Main Level | Entrance | 5' x 10' |
https://www.realtor.ca/real-estate/27590769/1505-2000-hannington-rd-langford-bear-mountain






































































































