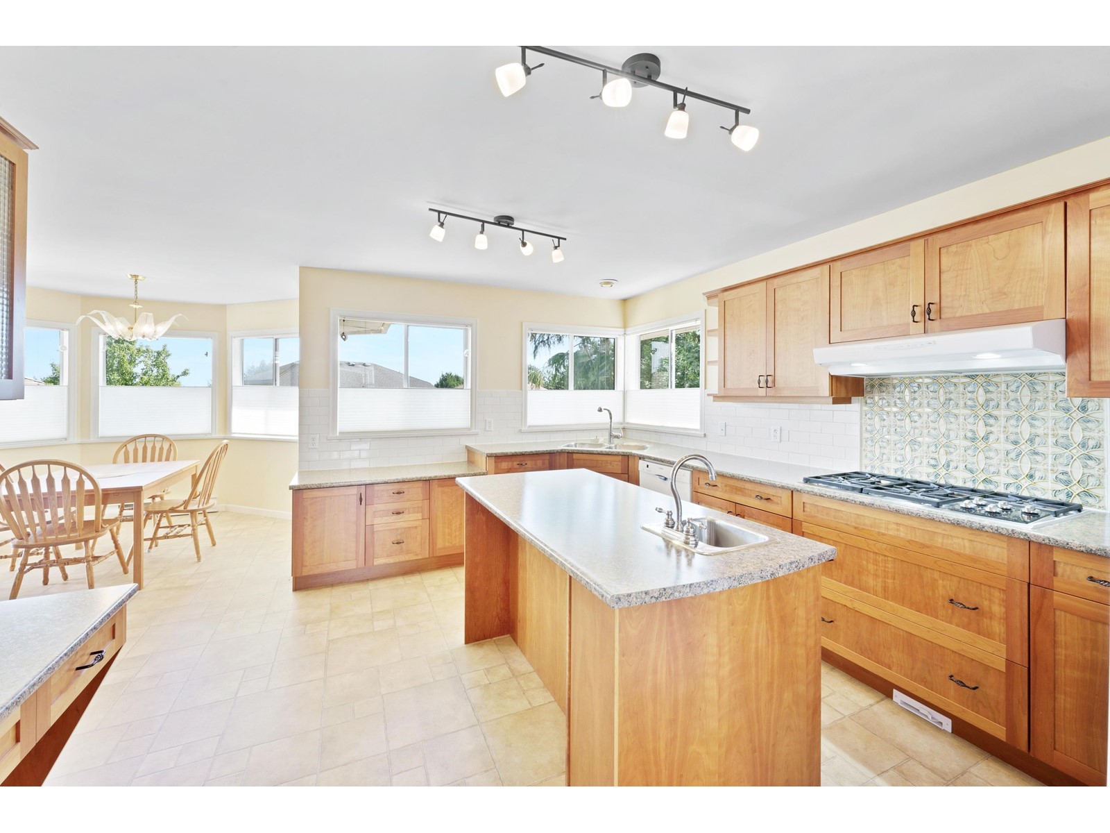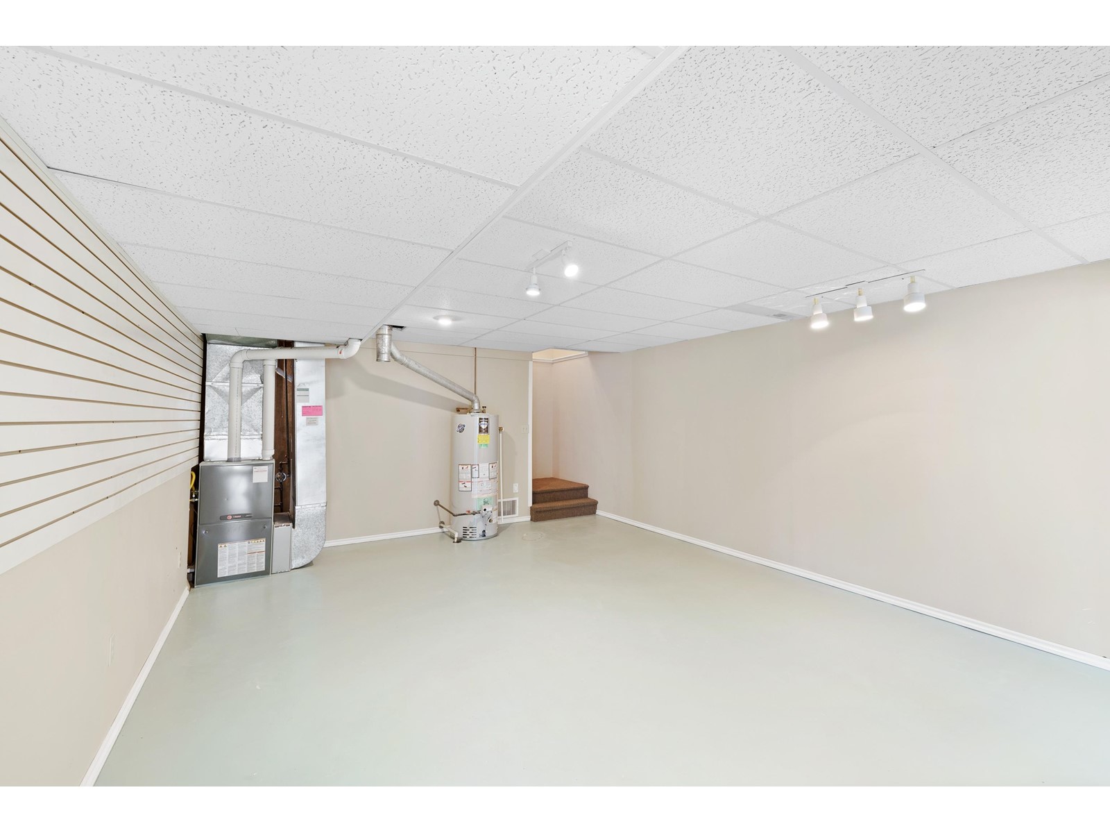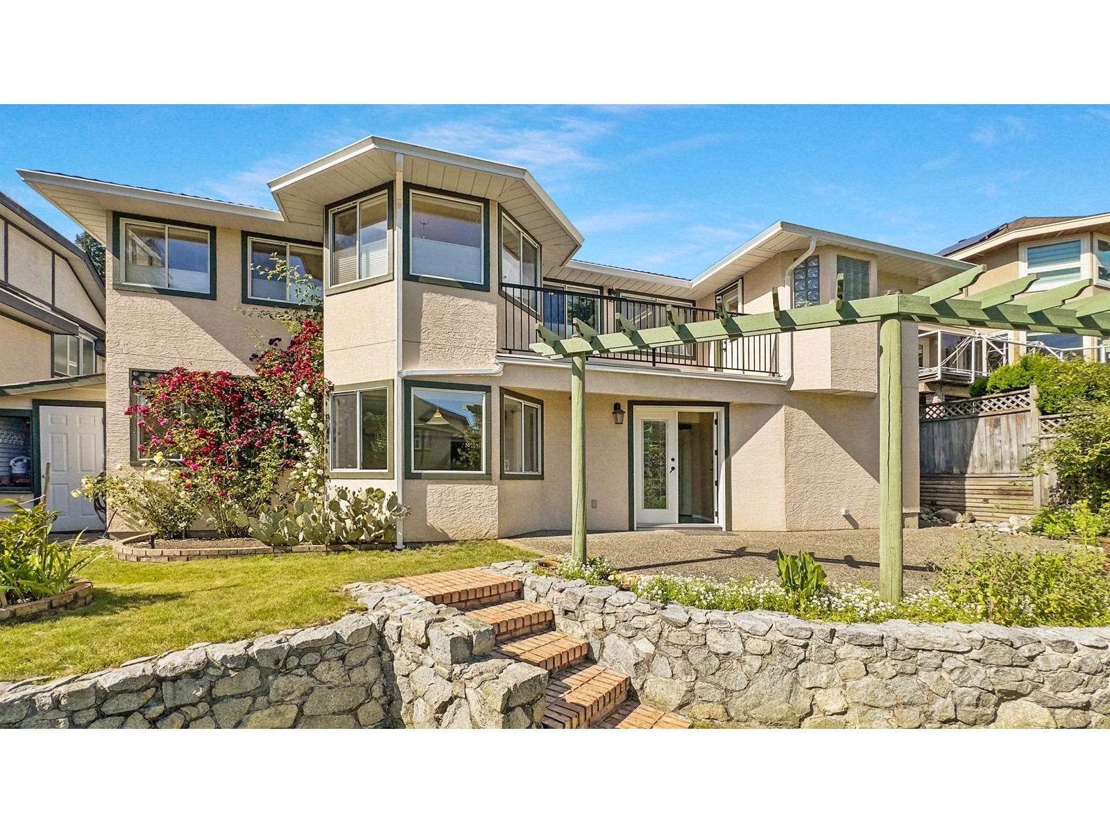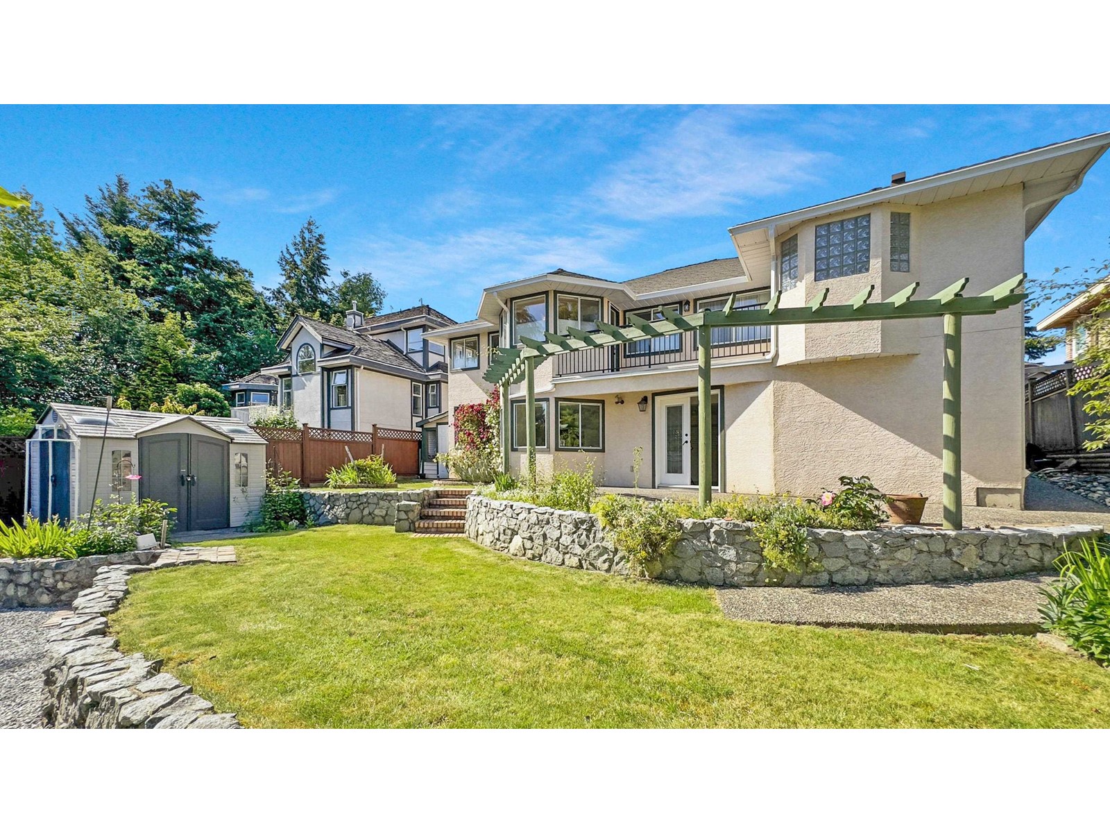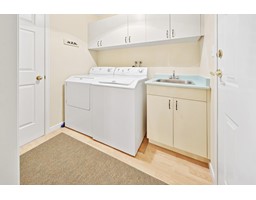3 Bedroom
2 Bathroom
4124 sqft
Ranch
Fireplace
Forced Air
$1,599,000
Rare south-facing, 4124 sq ft, spacious rancher with walkout daylight basement and potential 3-4 additional bedrooms plus 1 bath w/ minimal effort. Craftsman, cherrywood kitchen, family room, 3 bedrooms, 2 bathrooms, and a laundry on the main floor. Wolf 5 burner gas cooktop makes cooking a breeze. Southern light streams into the 8' high basement which is an almost finished flex space ready for you to customize (flooring not installed but remains with the house). Roughed-in plumbing in basement for kitchen & bathroom. The main floor deck looks over the beautiful south-facing tiered garden in the backyard with a large Lifetime garden shed plus an attached lean-to shed for storage & hobbies. Lots of parking. Walking distance to Maple Green Elementary, Enver Creek Secondary, Morningside and Maple Park. (id:46227)
Property Details
|
MLS® Number
|
R2894646 |
|
Property Type
|
Single Family |
|
Parking Space Total
|
6 |
|
View Type
|
View (panoramic) |
Building
|
Bathroom Total
|
2 |
|
Bedrooms Total
|
3 |
|
Age
|
33 Years |
|
Appliances
|
Washer, Dryer, Refrigerator, Stove, Dishwasher, Storage Shed |
|
Architectural Style
|
Ranch |
|
Basement Type
|
Full |
|
Construction Style Attachment
|
Detached |
|
Fireplace Present
|
Yes |
|
Fireplace Total
|
1 |
|
Heating Fuel
|
Electric, Natural Gas |
|
Heating Type
|
Forced Air |
|
Size Interior
|
4124 Sqft |
|
Type
|
House |
|
Utility Water
|
Municipal Water |
Parking
Land
|
Acreage
|
No |
|
Sewer
|
Sanitary Sewer, Storm Sewer |
|
Size Irregular
|
7847 |
|
Size Total
|
7847 Sqft |
|
Size Total Text
|
7847 Sqft |
Utilities
|
Electricity
|
Available |
|
Natural Gas
|
Available |
|
Water
|
Available |
https://www.realtor.ca/real-estate/27045230/15020-81b-avenue-surrey







