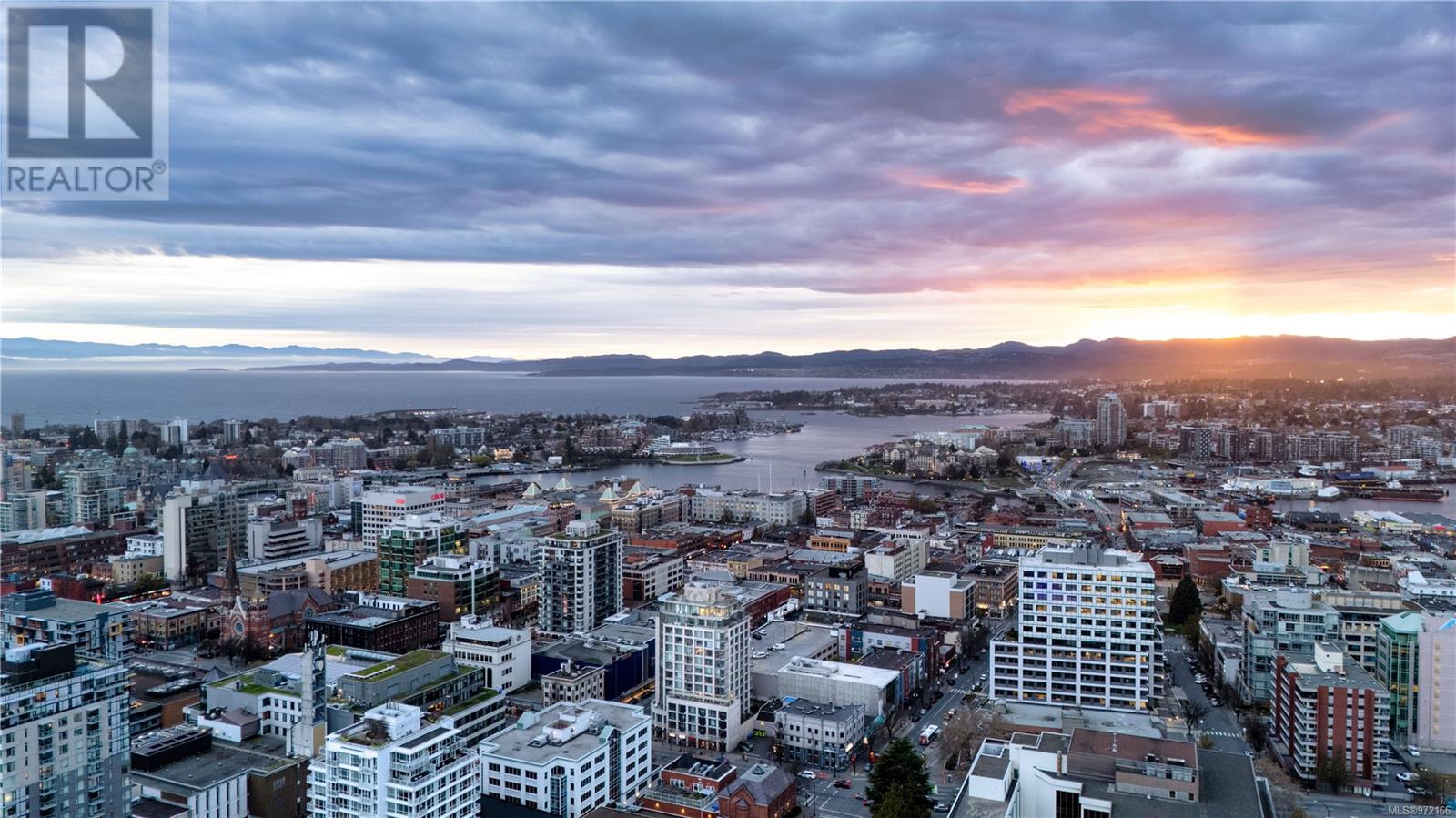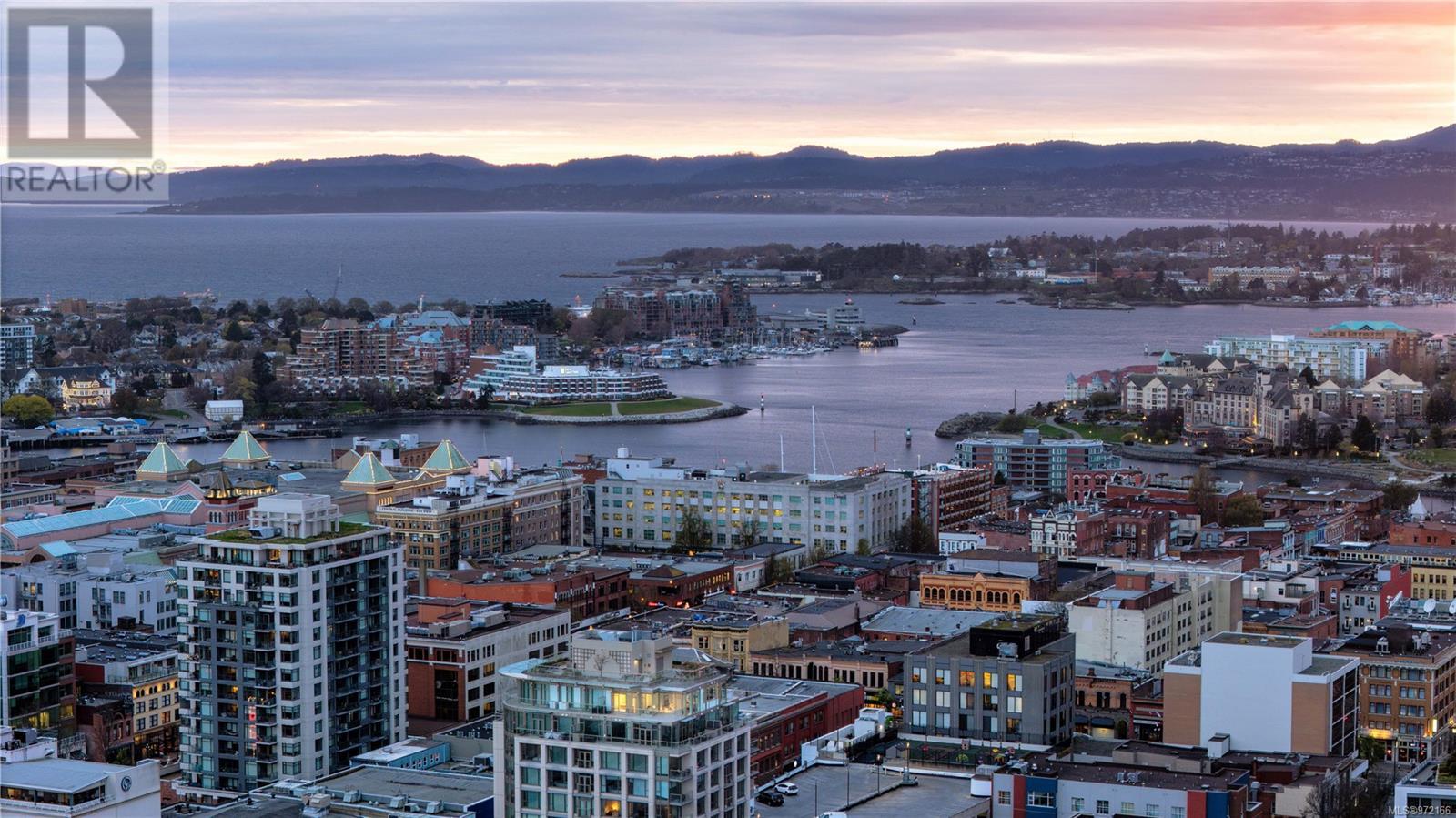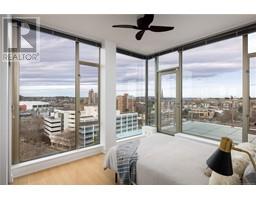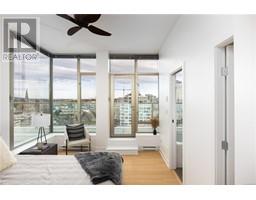1502 760 Johnson St Victoria, British Columbia V8W 1N1
$1,397,500Maintenance,
$1,038 Monthly
Maintenance,
$1,038 MonthlyPerched high above the city, this penthouse boasts outstanding 180-degree views, capturing the majestic beauty of the mountains, serene ocean vistas, and vibrant downtown Victoria skyline. Start your day with a breathtaking sunrise view of Mount Baker as you enjoy your morning coffee and unwind in the evenings with a picturesque sunset scene, watching the cruise ships glide into the harbour with a delightful libation in hand. This exquisite residence features two bedrooms and two bathrooms spread over 1,200 square feet of meticulously designed living space. Nine-foot-tall floor-to-ceiling windows bathe the interior in natural light and frame the breathtaking views. A cozy gas fireplace enhances the open-concept living area, creating a warm and inviting ambiance year-round. Discover a gourmet kitchen equipped with upgraded appliances, granite countertops, and a convenient gas outlet for your BBQ on the patio. Step out onto the separate East and West-facing patio balconies, perfect for soaking in the sun, entertaining guests, or simply savouring the city's ever-changing vistas. Indulge in luxury amenities such as heated bathroom floors, a rejuvenating jetted tub, and access to a rooftop zen garden within the building. Additional features include secure underground parking, bike storage, and a storage locker for your convenience. Located in the heart of downtown Victoria, this penthouse offers the ultimate urban lifestyle, where every convenience and adventure awaits just at your doorstep. Take advantage of this rare opportunity to experience elevated living at its finest. (id:46227)
Property Details
| MLS® Number | 972166 |
| Property Type | Single Family |
| Neigbourhood | Downtown |
| Community Name | Juliet |
| Community Features | Pets Allowed With Restrictions, Age Restrictions |
| Features | Corner Site |
| Parking Space Total | 1 |
| Plan | Vis6683 |
| View Type | City View, Mountain View, Ocean View |
Building
| Bathroom Total | 2 |
| Bedrooms Total | 2 |
| Constructed Date | 2008 |
| Cooling Type | None |
| Fireplace Present | Yes |
| Fireplace Total | 1 |
| Heating Fuel | Electric |
| Heating Type | Baseboard Heaters |
| Size Interior | 1242 Sqft |
| Total Finished Area | 1242 Sqft |
| Type | Apartment |
Land
| Acreage | No |
| Size Irregular | 1610 |
| Size Total | 1610 Sqft |
| Size Total Text | 1610 Sqft |
| Zoning Type | Residential |
Rooms
| Level | Type | Length | Width | Dimensions |
|---|---|---|---|---|
| Main Level | Laundry Room | 4' x 5' | ||
| Main Level | Bathroom | 3-Piece | ||
| Main Level | Ensuite | 5-Piece | ||
| Main Level | Primary Bedroom | 13' x 11' | ||
| Main Level | Bedroom | 13' x 11' | ||
| Main Level | Kitchen | 10' x 12' | ||
| Main Level | Eating Area | 8' x 12' | ||
| Main Level | Dining Room | 11' x 10' | ||
| Main Level | Living Room | 13' x 13' | ||
| Main Level | Entrance | 8' x 6' | ||
| Other | Balcony | 10' x 32' | ||
| Other | Balcony | 11' x 11' |
https://www.realtor.ca/real-estate/27243090/1502-760-johnson-st-victoria-downtown






























































