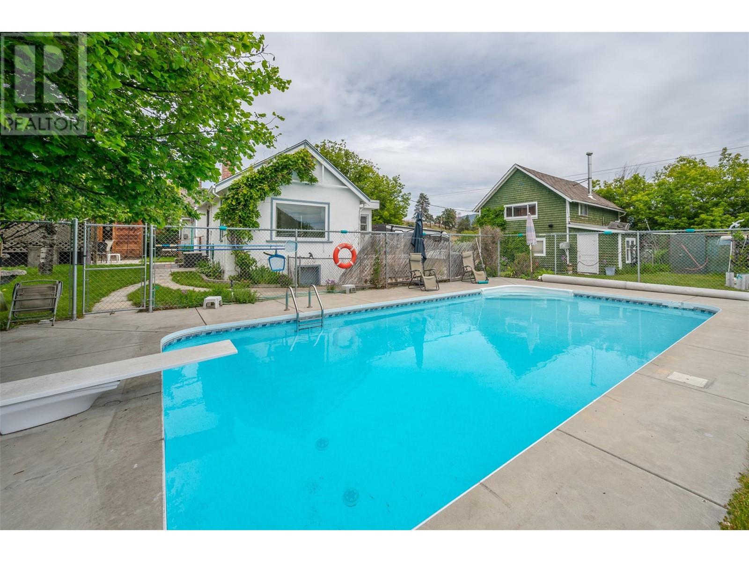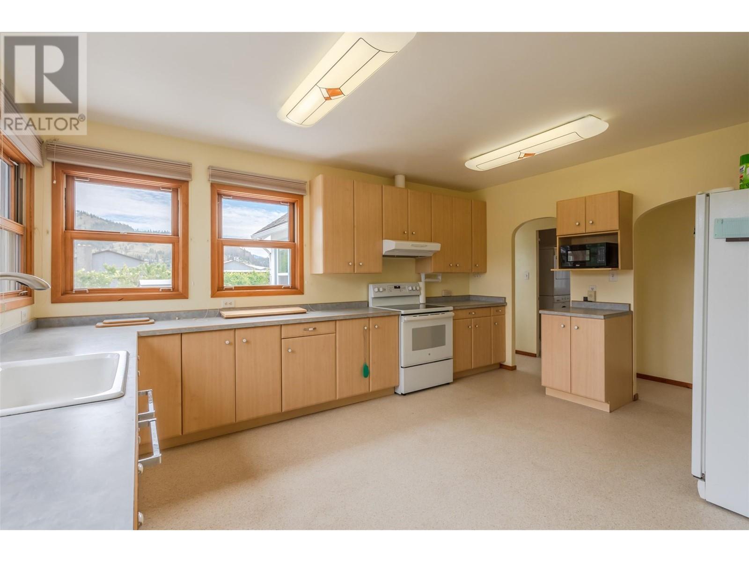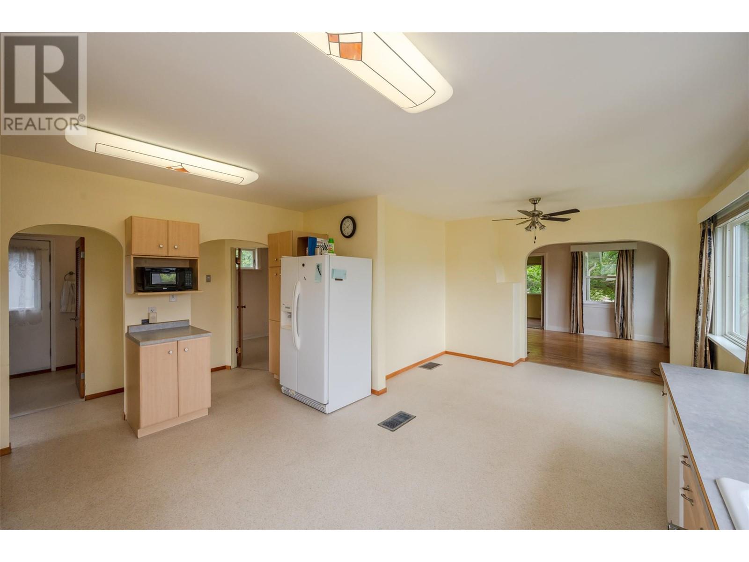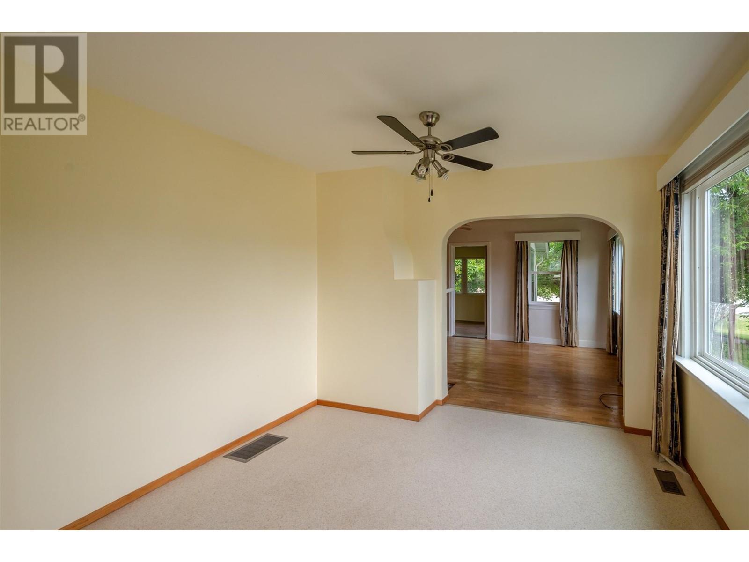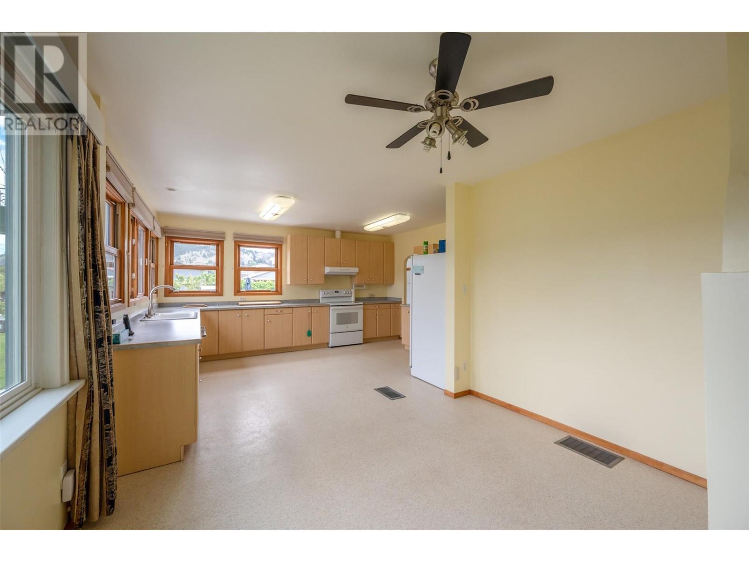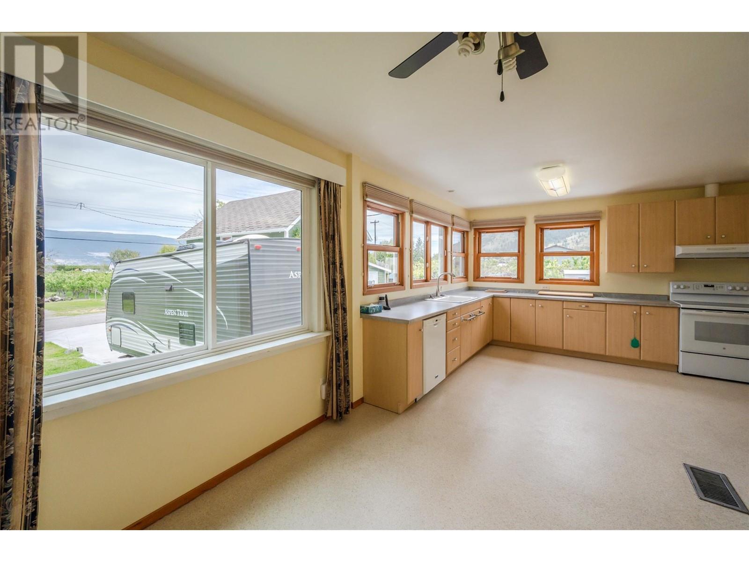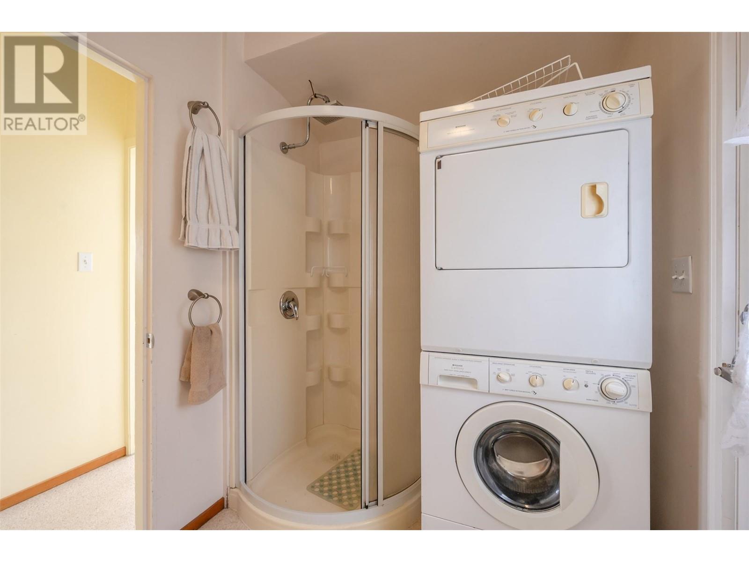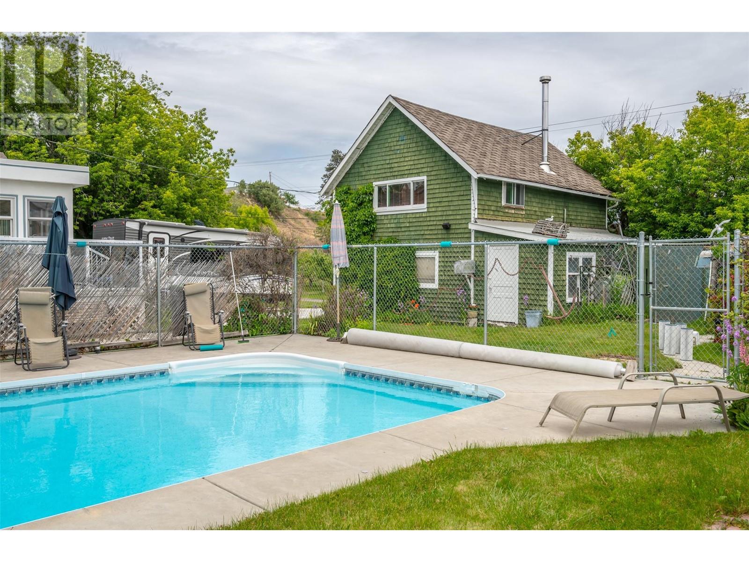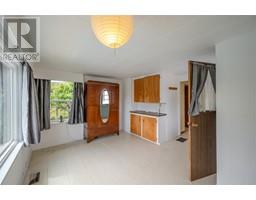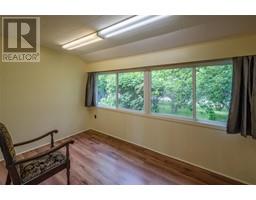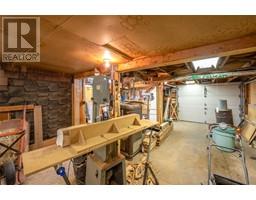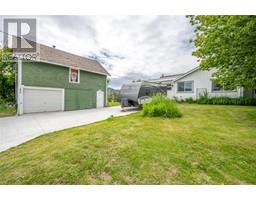2 Bedroom
1 Bathroom
1223 sqft
Ranch
Fireplace
Inground Pool, Pool
Central Air Conditioning
Forced Air, See Remarks
Underground Sprinkler
$798,000
This a great home for entertaining with large private lot with heated pool, hot tub, sauna and RV parking. This character home is situated within walking distance to the local restaurants, schools, pubs and yet has a very private rural feel, surrounded by orchards, vineyards. Also on the property is approx. 12 nut trees, plenty of garden space, a unique water feature and a detached garage workshop with plenty of room for all kinds of hobbies. This one of a kind home must be viewed to be appreciated. Priced below assessed value. Measurements taken from iGuide. (id:46227)
Property Details
|
MLS® Number
|
10316532 |
|
Property Type
|
Single Family |
|
Neigbourhood
|
Main Town |
|
Features
|
Private Setting, Corner Site |
|
Parking Space Total
|
2 |
|
Pool Type
|
Inground Pool, Pool |
|
Storage Type
|
Storage Shed |
|
View Type
|
Mountain View |
Building
|
Bathroom Total
|
1 |
|
Bedrooms Total
|
2 |
|
Appliances
|
Range, Refrigerator, Dishwasher, Washer & Dryer |
|
Architectural Style
|
Ranch |
|
Basement Type
|
Cellar |
|
Constructed Date
|
1913 |
|
Construction Style Attachment
|
Detached |
|
Cooling Type
|
Central Air Conditioning |
|
Fire Protection
|
Controlled Entry, Smoke Detector Only |
|
Fireplace Fuel
|
Gas |
|
Fireplace Present
|
Yes |
|
Fireplace Type
|
Unknown |
|
Flooring Type
|
Hardwood, Tile |
|
Heating Type
|
Forced Air, See Remarks |
|
Roof Material
|
Asphalt Shingle |
|
Roof Style
|
Unknown |
|
Stories Total
|
1 |
|
Size Interior
|
1223 Sqft |
|
Type
|
House |
|
Utility Water
|
Municipal Water |
Parking
|
See Remarks
|
|
|
Detached Garage
|
2 |
|
Heated Garage
|
|
|
R V
|
|
Land
|
Acreage
|
No |
|
Fence Type
|
Chain Link |
|
Landscape Features
|
Underground Sprinkler |
|
Sewer
|
Septic Tank |
|
Size Irregular
|
0.39 |
|
Size Total
|
0.39 Ac|under 1 Acre |
|
Size Total Text
|
0.39 Ac|under 1 Acre |
|
Zoning Type
|
Unknown |
Rooms
| Level |
Type |
Length |
Width |
Dimensions |
|
Main Level |
Bedroom |
|
|
7'7'' x 19'4'' |
|
Main Level |
Living Room |
|
|
14'2'' x 11'9'' |
|
Main Level |
Kitchen |
|
|
16'1'' x 12'6'' |
|
Main Level |
Family Room |
|
|
19'2'' x 11'2'' |
|
Main Level |
Dining Room |
|
|
11'5'' x 8'10'' |
|
Main Level |
Den |
|
|
13'4'' x 7'5'' |
|
Main Level |
Primary Bedroom |
|
|
13'2'' x 11'4'' |
|
Main Level |
4pc Bathroom |
|
|
7'2'' x 11'11'' |
https://www.realtor.ca/real-estate/27021308/15018-vanderburgh-avenue-summerland-main-town


