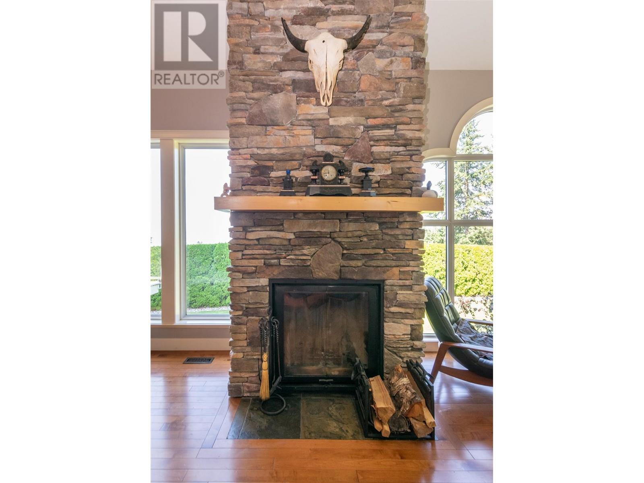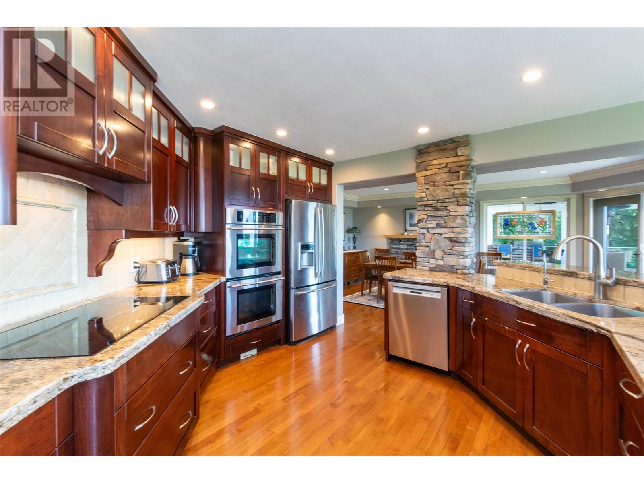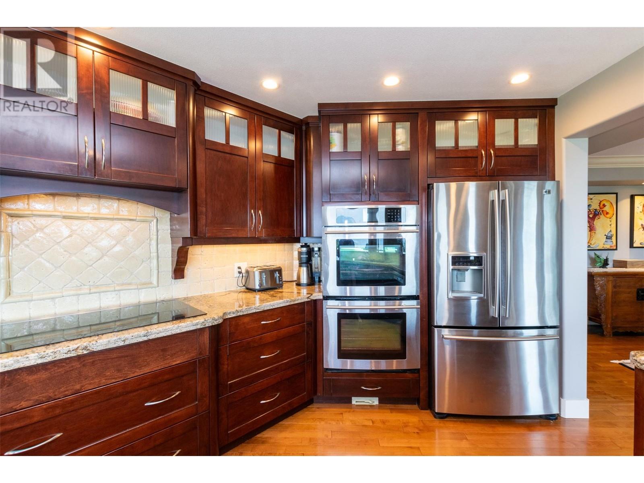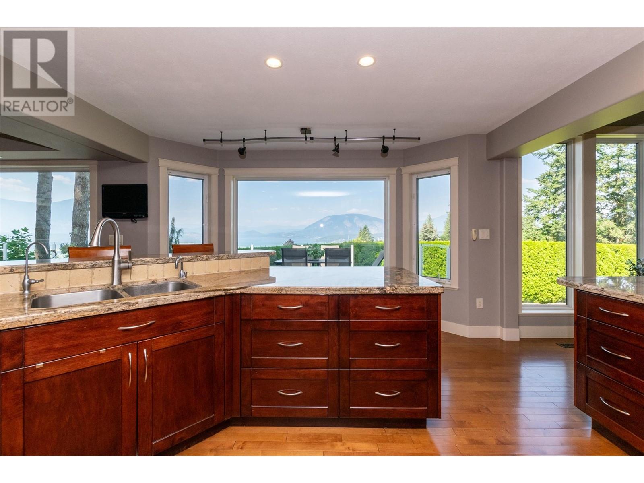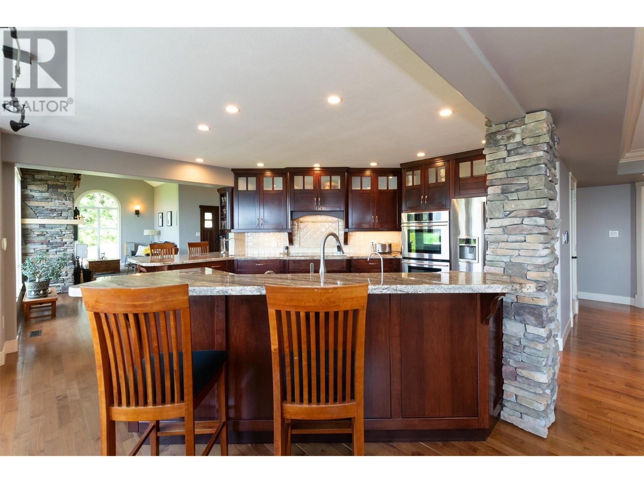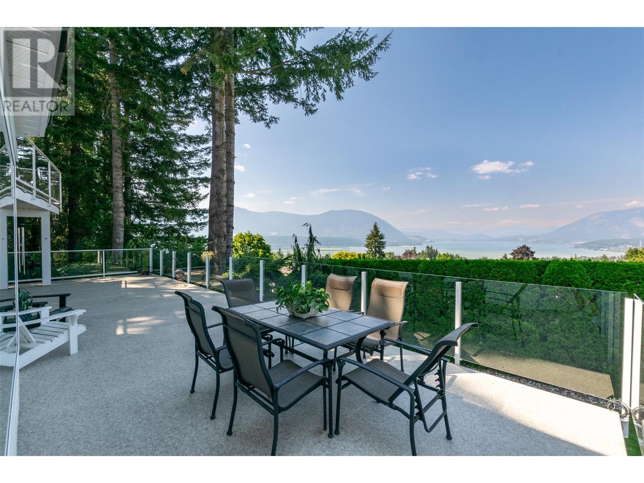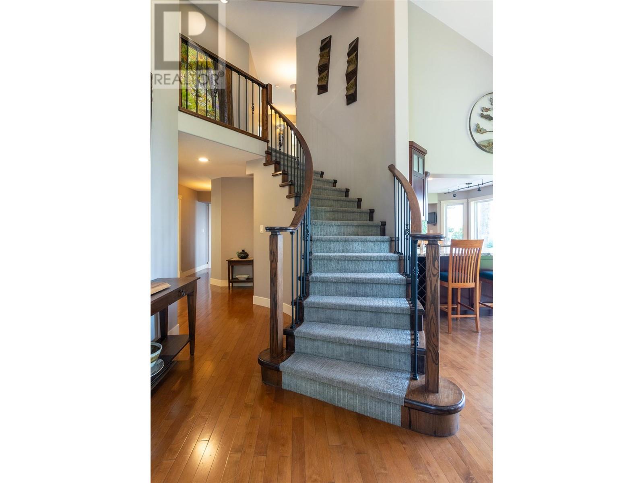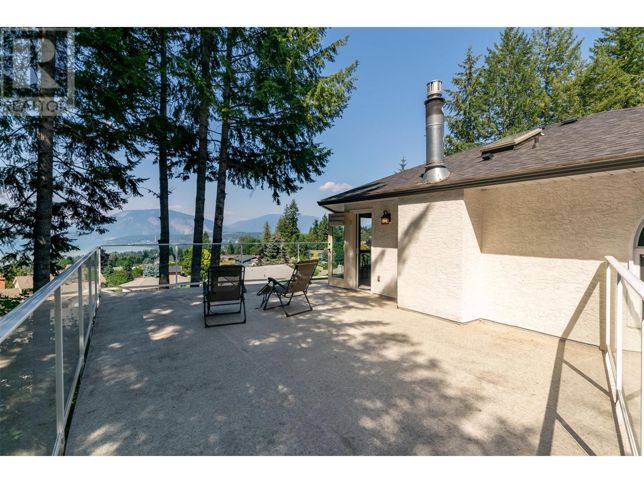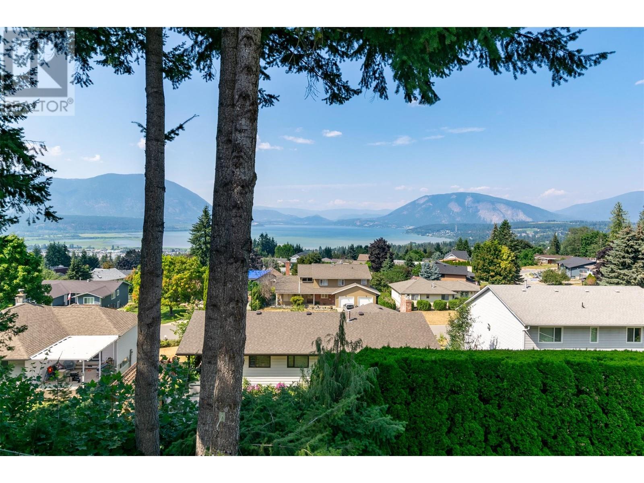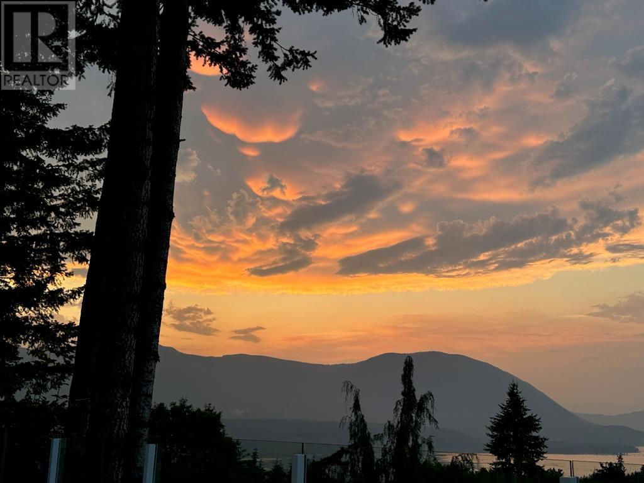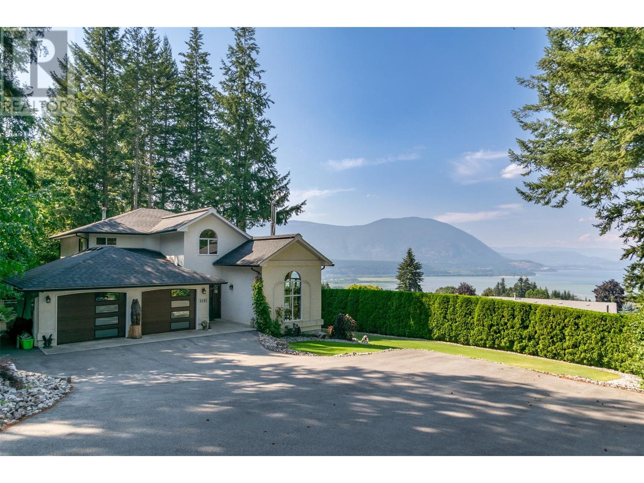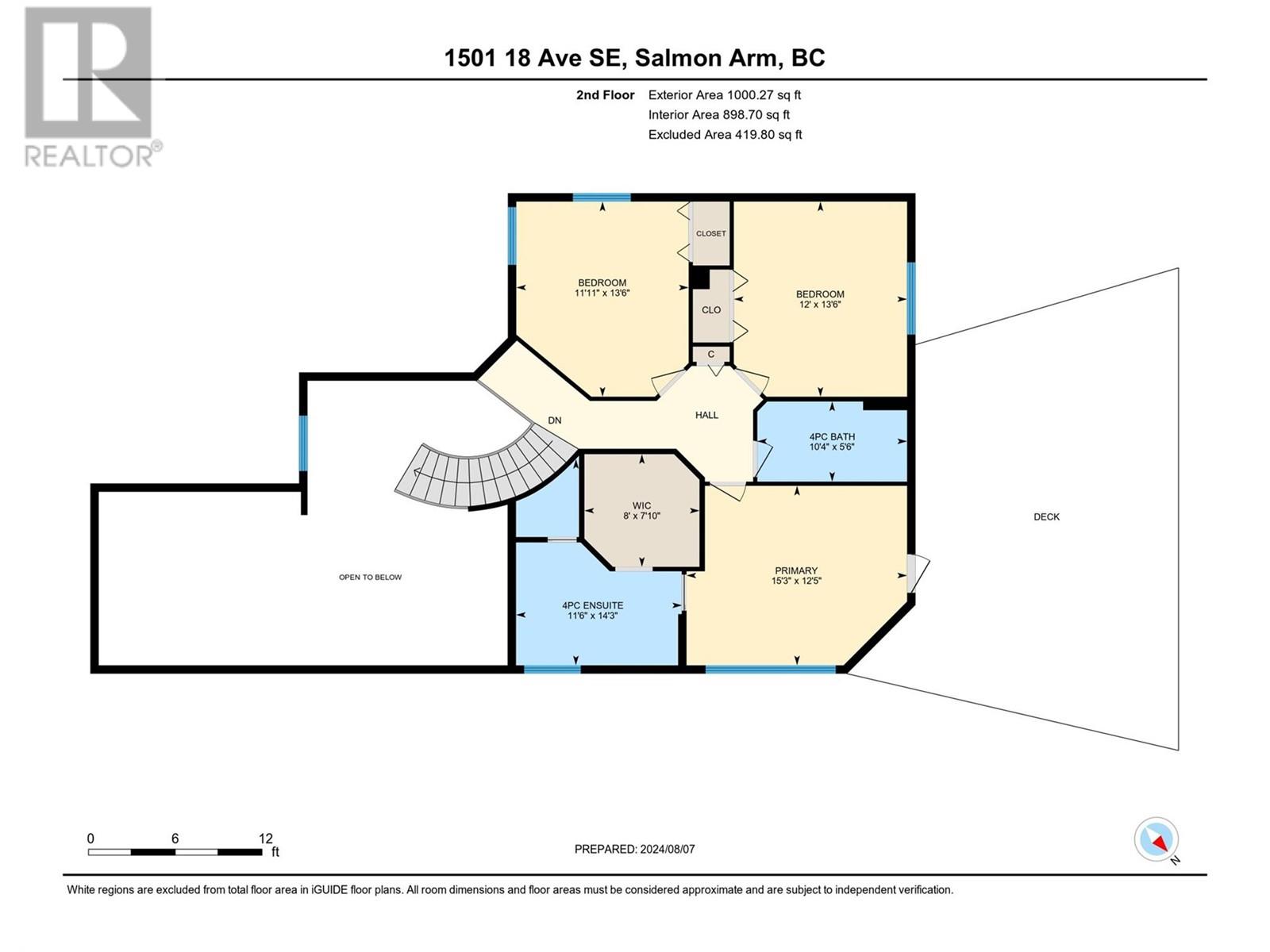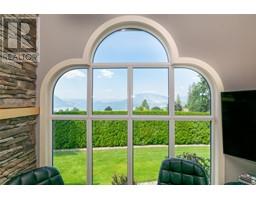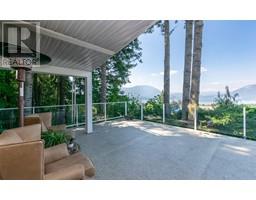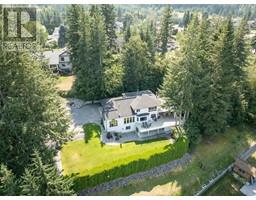5 Bedroom
4 Bathroom
3633 sqft
Ranch
Fireplace
Central Air Conditioning
Forced Air, See Remarks
Underground Sprinkler
$1,279,000
This exceptionally rare, luxurious home on 0.83 acres offers outstanding lake views, and combines privacy with the convenience of in town living. Elegantly updated and meticulously maintained, this sophisticated home is poised to host any gathering with style. The jaw-dropping gorgeous kitchen features granite counters, stainless appliances, bar seating and is complemented by a cozy fireplace in the dining room. Unwind and savor the outdoors on the expansive deck with stunning views of the Shuswap. The graceful curved staircase leads to 3 spacious bedrooms, including a master en-suite with heated floors,steam shower and private sundeck. The walkout basement offers a 4th bedroom, a full bath with heated floors, a gas fireplace, and versatile rec room spaces. The well-equipped workshop, complete with a 240 Volt plug for a local heater, will appeal to DIY enthusiasts looking to embark on their latest creation. The impeccably manicured yard is balanced with your own fenced private forest, full of mature trees and adventures for the kids. Lots of room on the property for future development or expansion in terms of a standalone shop or carriage house -some drawings already prepped. (id:46227)
Property Details
|
MLS® Number
|
10321253 |
|
Property Type
|
Single Family |
|
Neigbourhood
|
SE Salmon Arm |
|
Community Features
|
Pets Allowed, Rentals Allowed |
|
Features
|
Central Island, Two Balconies |
|
Parking Space Total
|
2 |
|
View Type
|
Lake View, Mountain View, View (panoramic) |
Building
|
Bathroom Total
|
4 |
|
Bedrooms Total
|
5 |
|
Appliances
|
Refrigerator, Dishwasher, Dryer, See Remarks, Hood Fan, Washer |
|
Architectural Style
|
Ranch |
|
Basement Type
|
Full |
|
Constructed Date
|
1992 |
|
Construction Style Attachment
|
Detached |
|
Cooling Type
|
Central Air Conditioning |
|
Exterior Finish
|
Stucco |
|
Fire Protection
|
Smoke Detector Only |
|
Fireplace Fuel
|
Gas,wood |
|
Fireplace Present
|
Yes |
|
Fireplace Type
|
Unknown,conventional |
|
Flooring Type
|
Carpeted, Hardwood, Tile |
|
Half Bath Total
|
1 |
|
Heating Type
|
Forced Air, See Remarks |
|
Roof Material
|
Asphalt Shingle |
|
Roof Style
|
Unknown |
|
Stories Total
|
3 |
|
Size Interior
|
3633 Sqft |
|
Type
|
House |
|
Utility Water
|
Municipal Water |
Parking
|
See Remarks
|
|
|
Attached Garage
|
2 |
Land
|
Acreage
|
No |
|
Fence Type
|
Fence |
|
Landscape Features
|
Underground Sprinkler |
|
Sewer
|
Municipal Sewage System |
|
Size Irregular
|
0.83 |
|
Size Total
|
0.83 Ac|under 1 Acre |
|
Size Total Text
|
0.83 Ac|under 1 Acre |
|
Zoning Type
|
Residential |
Rooms
| Level |
Type |
Length |
Width |
Dimensions |
|
Second Level |
4pc Bathroom |
|
|
5'6'' x 10'4'' |
|
Second Level |
4pc Ensuite Bath |
|
|
14'3'' x 11'6'' |
|
Second Level |
Bedroom |
|
|
13'6'' x 12'0'' |
|
Second Level |
Bedroom |
|
|
13'6'' x 11'11'' |
|
Second Level |
Primary Bedroom |
|
|
12'5'' x 15'3'' |
|
Second Level |
Other |
|
|
7'10'' x 8'0'' |
|
Basement |
Workshop |
|
|
26'9'' x 13'5'' |
|
Basement |
Utility Room |
|
|
19'7'' x 13'3'' |
|
Basement |
Storage |
|
|
3'8'' x 6'5'' |
|
Basement |
Storage |
|
|
4'4'' x 13'8'' |
|
Basement |
Family Room |
|
|
27'10'' x 27'3'' |
|
Basement |
Bedroom |
|
|
11'11'' x 13'3'' |
|
Basement |
3pc Bathroom |
|
|
6'4'' x 6'5'' |
|
Main Level |
2pc Bathroom |
|
|
7'0'' x 6'8'' |
|
Main Level |
Bedroom |
|
|
10'0'' x 10'0'' |
|
Main Level |
Dining Room |
|
|
21'8'' x 12'8'' |
|
Main Level |
Foyer |
|
|
7'6'' x 7'9'' |
|
Main Level |
Other |
|
|
23'1'' x 23'1'' |
|
Main Level |
Kitchen |
|
|
18'6'' x 14'3'' |
|
Main Level |
Laundry Room |
|
|
7'0'' x 7'4'' |
|
Main Level |
Living Room |
|
|
12'1'' x 28'6'' |
https://www.realtor.ca/real-estate/27268671/1501-18-avenue-se-salmon-arm-se-salmon-arm










