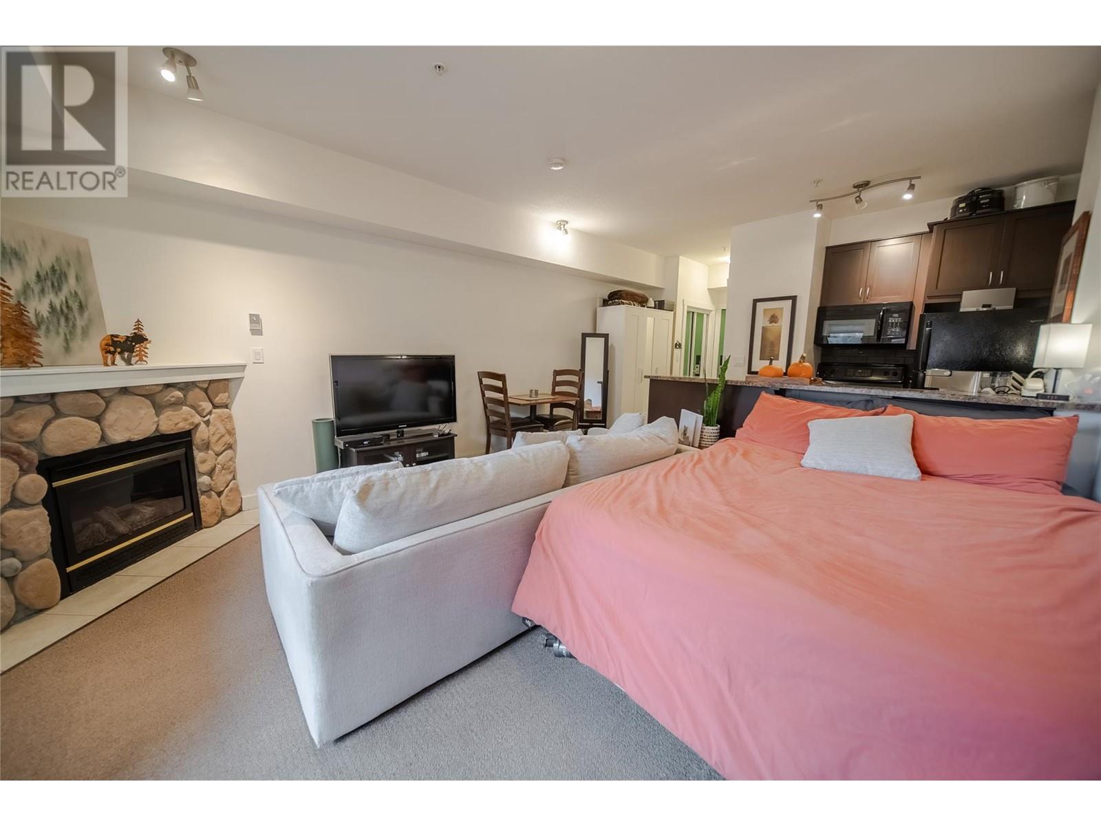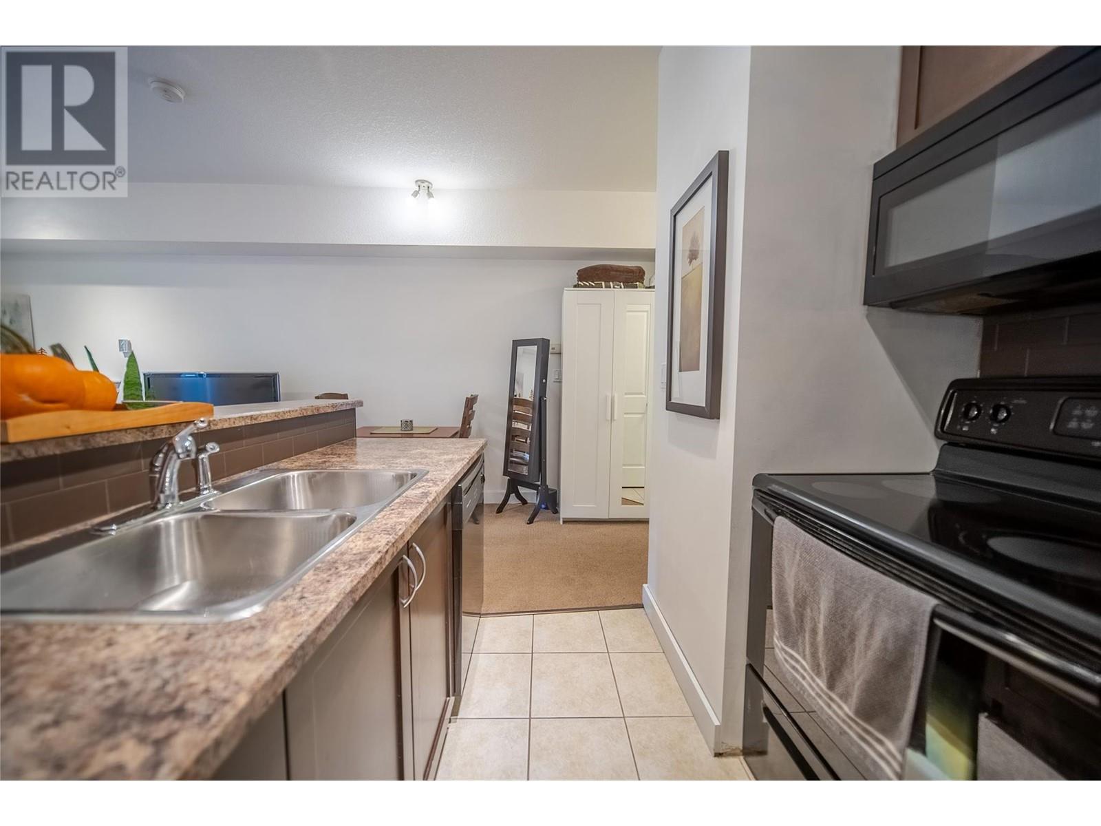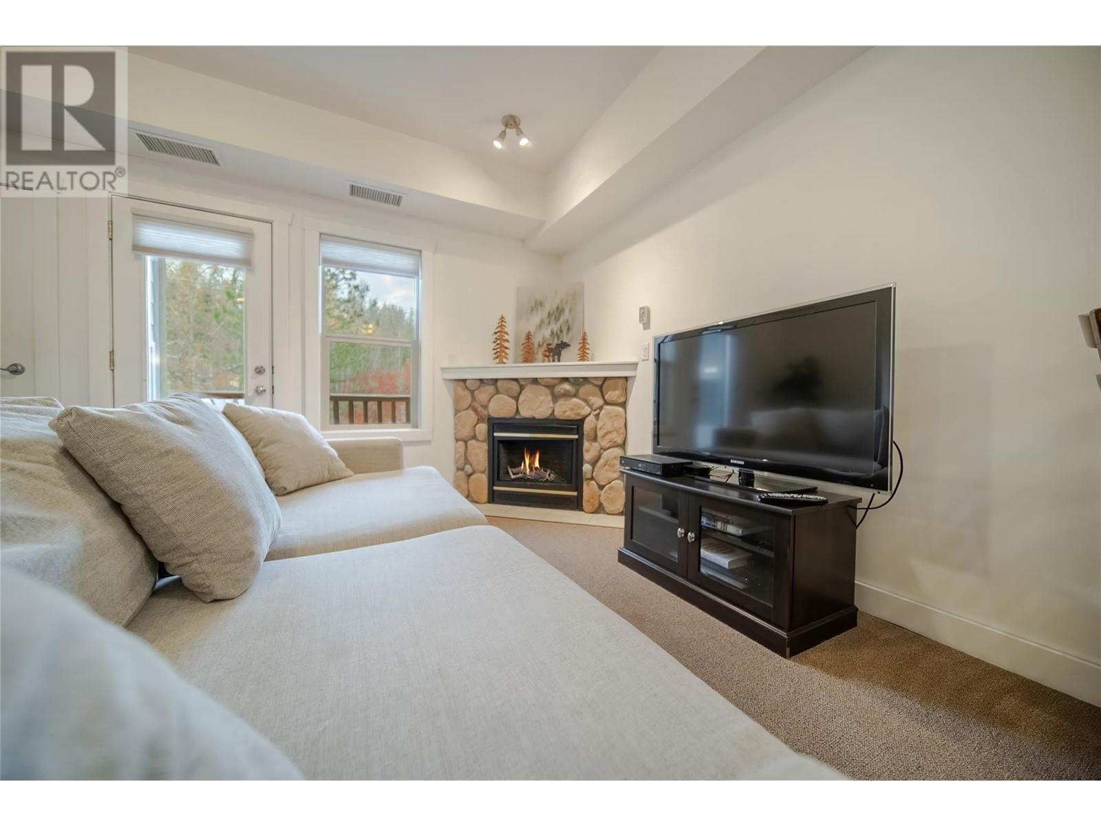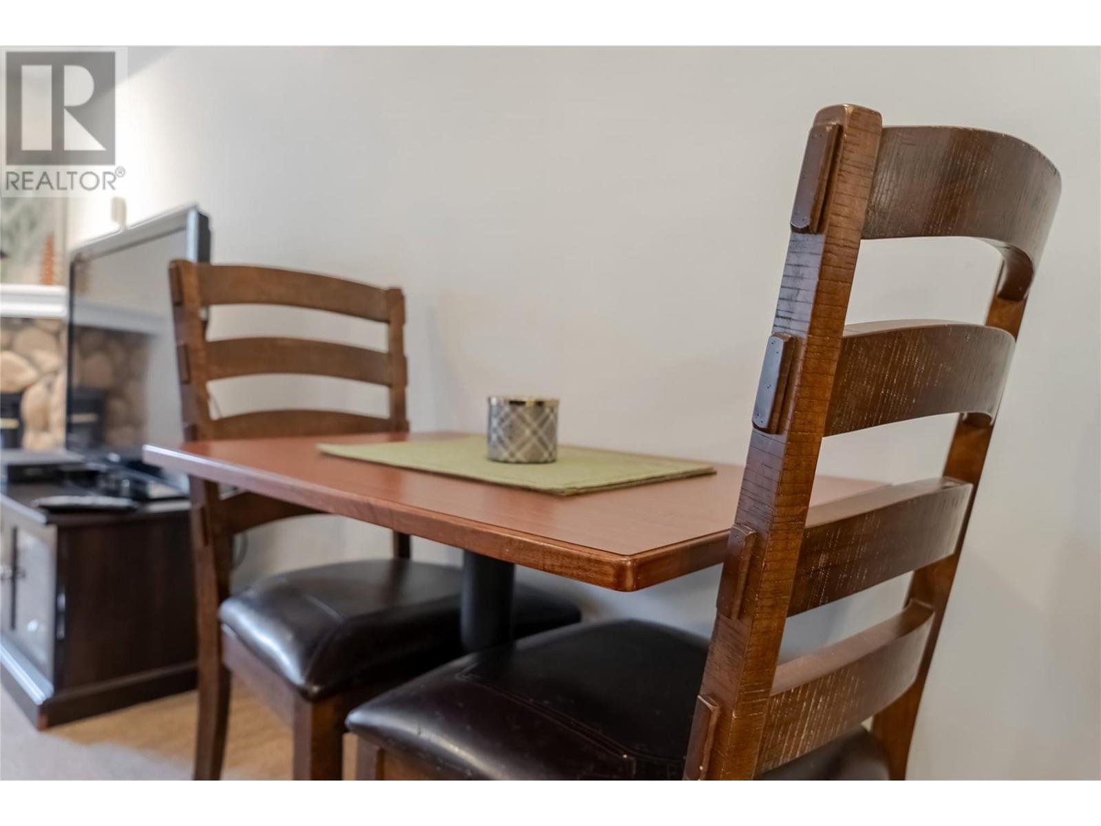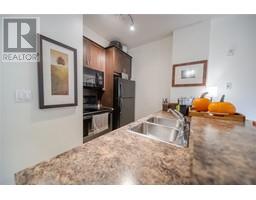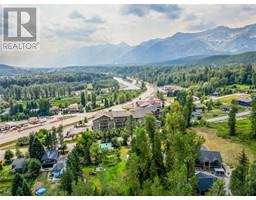1500 Mcdonald Avenue Unit# 320 Fernie, British Columbia V0B 1M1
$365,000Maintenance, Reserve Fund Contributions, Electricity, Heat, Property Management, Other, See Remarks, Recreation Facilities, Sewer, Waste Removal, Water
$354.97 Monthly
Maintenance, Reserve Fund Contributions, Electricity, Heat, Property Management, Other, See Remarks, Recreation Facilities, Sewer, Waste Removal, Water
$354.97 MonthlySilver Rock – one of Fernie’s most desirable buildings! Whether you’re seeking a cozy full-time residence, a smart investment, or a vacation retreat, this studio apartment has it all! Located on the third floor, this efficient studio offers 400 square feet of open-concept living space and a full bathroom. The unit features air conditioning and a private covered deck. Recent updates include fresh paint, new blinds, a screen door, and updated light fixtures, adding a touch of contemporary charm. Silver Rock is renowned for its exceptional amenities, featuring an indoor heated pool, sauna, outdoor hot tub, fitness center, underground parking, ski lockers, and shared laundry facilities, all in a beautifully maintained building. Plus, your strata fees cover all utilities, offering a worry-free lifestyle! Conveniently located just minutes from downtown and a short drive to Fernie Alpine Resort, this unit won’t be available for long! (id:46227)
Property Details
| MLS® Number | 10326763 |
| Property Type | Single Family |
| Neigbourhood | Fernie |
| Community Name | Silver Rock |
| Community Features | Recreational Facilities, Rentals Allowed |
| Features | One Balcony |
| Pool Type | Indoor Pool |
| Storage Type | Storage, Locker |
Building
| Bathroom Total | 1 |
| Bedrooms Total | 1 |
| Amenities | Recreation Centre |
| Appliances | Refrigerator, Dishwasher, Range - Electric, Microwave |
| Constructed Date | 2006 |
| Cooling Type | Central Air Conditioning |
| Exterior Finish | Stone, Wood |
| Flooring Type | Carpeted, Ceramic Tile |
| Heating Type | Forced Air |
| Roof Material | Asphalt Shingle |
| Roof Style | Unknown |
| Stories Total | 1 |
| Size Interior | 400 Sqft |
| Type | Apartment |
| Utility Water | Municipal Water |
Parking
| Heated Garage | |
| Parkade | |
| Underground |
Land
| Acreage | No |
| Sewer | Municipal Sewage System |
| Size Total Text | Under 1 Acre |
| Zoning Type | Unknown |
Rooms
| Level | Type | Length | Width | Dimensions |
|---|---|---|---|---|
| Main Level | Primary Bedroom | 8' x 8' | ||
| Main Level | 4pc Bathroom | Measurements not available | ||
| Main Level | Living Room | 14'0'' x 12'9'' | ||
| Main Level | Kitchen | 14'0'' x 5'8'' |
https://www.realtor.ca/real-estate/27579027/1500-mcdonald-avenue-unit-320-fernie-fernie










