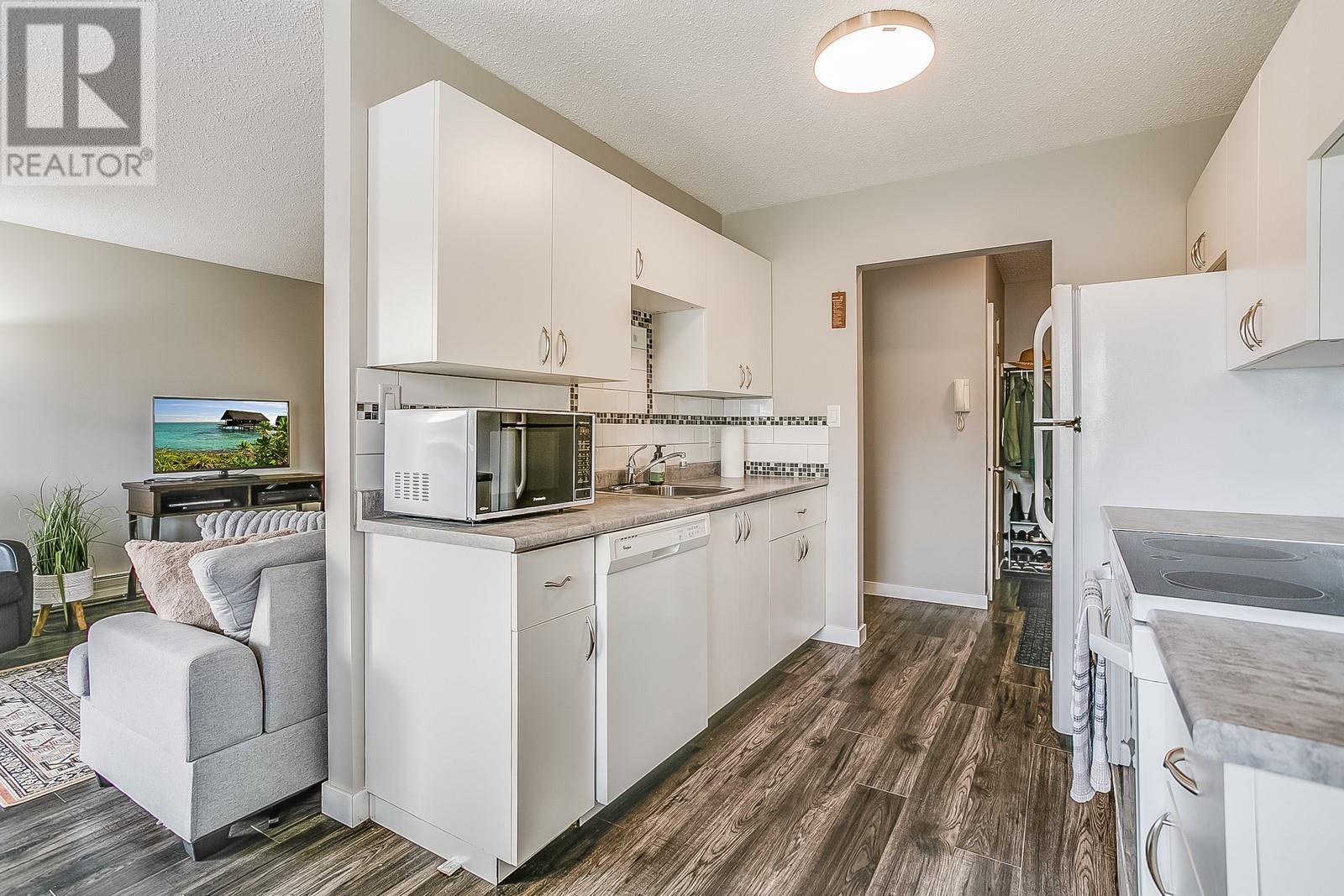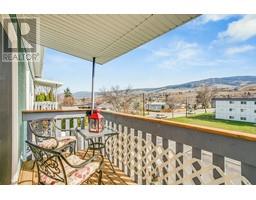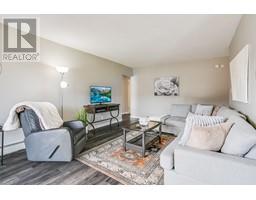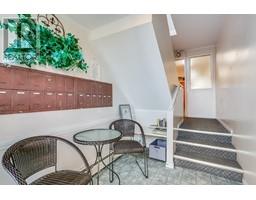150 Scarboro Road Unit# 304 Kelowna, British Columbia V1X 1M2
$325,000Maintenance, Reserve Fund Contributions, Heat, Insurance, Property Management, Other, See Remarks, Waste Removal, Water
$389.51 Monthly
Maintenance, Reserve Fund Contributions, Heat, Insurance, Property Management, Other, See Remarks, Waste Removal, Water
$389.51 MonthlyWelcome to 304-150 Scarboro Rd, where the charm of a boutique building meets contemporary living. This top-floor corner unit isn't just a place to stay; it's a launching pad for investors, first-time buyers, and students who dream big. With updated flooring, fresh paint, and a modern bathroom — this 2 bed, 1 bath, 910 sq ft home offers more than just an open floor plan; it provides a versatile canvas for your future. Huge BONUS for condo living — the pet-friendly policy waves goodbye to size restrictions and welcomes all sizes — 2 dogs or 2 cats welcome! And even better, there is an expansive field next to the community where pets and kids are welcome to enjoy. With your heating & water costs rolled into reasonable strata fees there is just a ton of value in this property! Nestled in a strategic yet scenic location, every amenity is conveniently within reach — from convenient bus routes at your doorstep and serene parks, to the educational hubs of UBCO and the excitement of BigWhite. Plus, you’ll never tire of the lovely mountain views from your covered patio. Dive into a lifestyle where convenience meets charm, and let304-150 Scarboro Rd be your first step to a brighter tomorrow! Quick possession possible! (id:46227)
Property Details
| MLS® Number | 10320187 |
| Property Type | Single Family |
| Neigbourhood | Rutland South |
| Community Name | Scarboro Gardens |
| Community Features | Pets Allowed With Restrictions |
| Features | Balcony |
| Parking Space Total | 1 |
| Storage Type | Storage |
Building
| Bathroom Total | 1 |
| Bedrooms Total | 2 |
| Appliances | Refrigerator, Dishwasher, Oven - Electric, Range - Electric, Microwave |
| Constructed Date | 1971 |
| Cooling Type | See Remarks |
| Flooring Type | Laminate |
| Heating Type | Hot Water, Other |
| Stories Total | 1 |
| Size Interior | 910 Sqft |
| Type | Apartment |
| Utility Water | Municipal Water |
Parking
| See Remarks | |
| Stall |
Land
| Acreage | No |
| Sewer | Septic Tank |
| Size Total Text | Under 1 Acre |
| Zoning Type | Unknown |
Rooms
| Level | Type | Length | Width | Dimensions |
|---|---|---|---|---|
| Main Level | Primary Bedroom | 14'4'' x 12'2'' | ||
| Main Level | Bedroom | 11'0'' x 8'9'' | ||
| Main Level | Other | 8'10'' x 3'2'' | ||
| Main Level | 3pc Bathroom | 5'0'' x 9'1'' | ||
| Main Level | Storage | 5'0'' x 7'0'' | ||
| Main Level | Other | 3'7'' x 16'9'' | ||
| Main Level | Living Room | 16'11'' x 12'1'' | ||
| Main Level | Dining Room | 8'6'' x 8'7'' | ||
| Main Level | Kitchen | 8'3'' x 8'3'' | ||
| Main Level | Other | 8'11'' x 3'11'' |
https://www.realtor.ca/real-estate/27202782/150-scarboro-road-unit-304-kelowna-rutland-south






























































