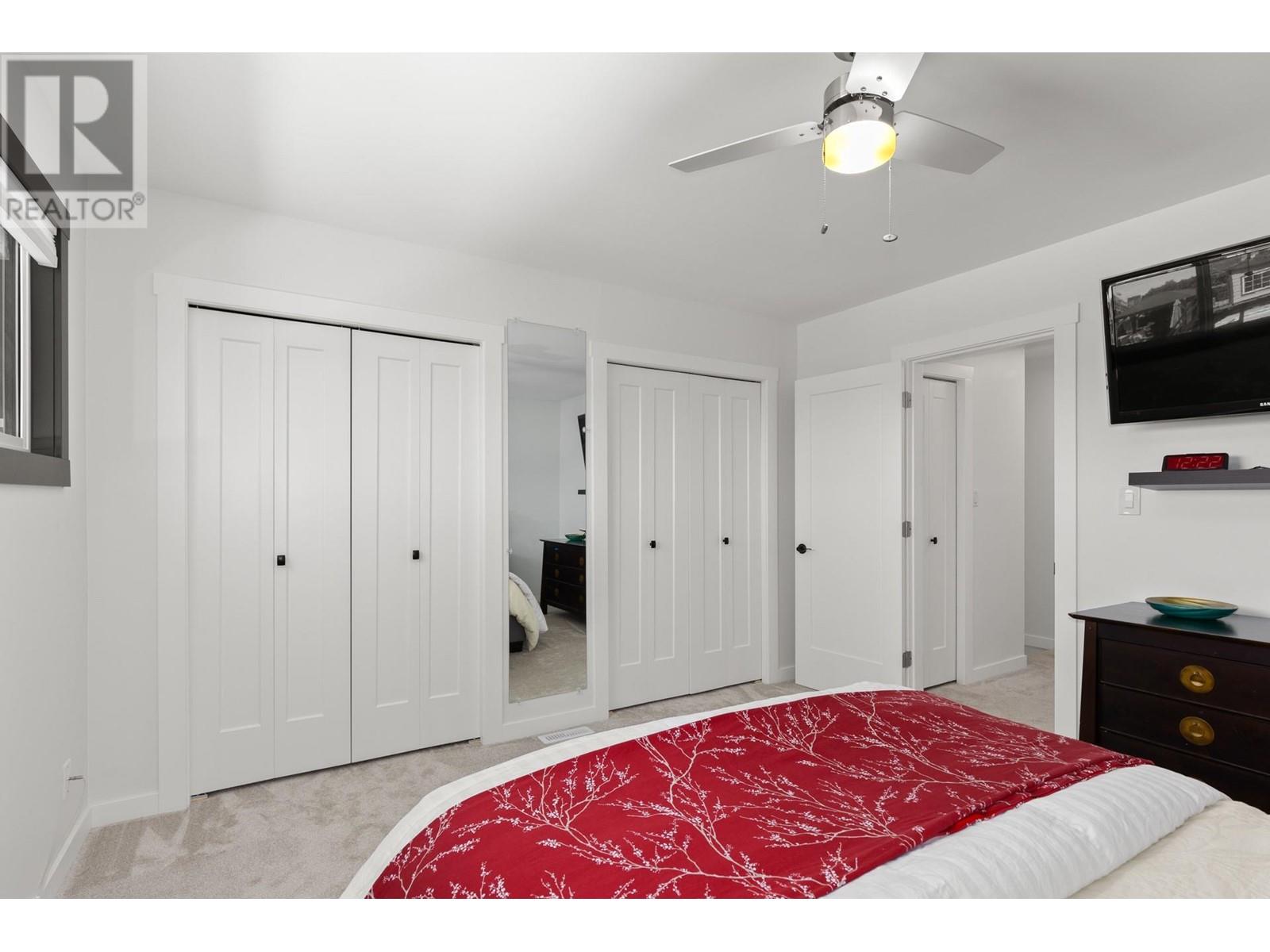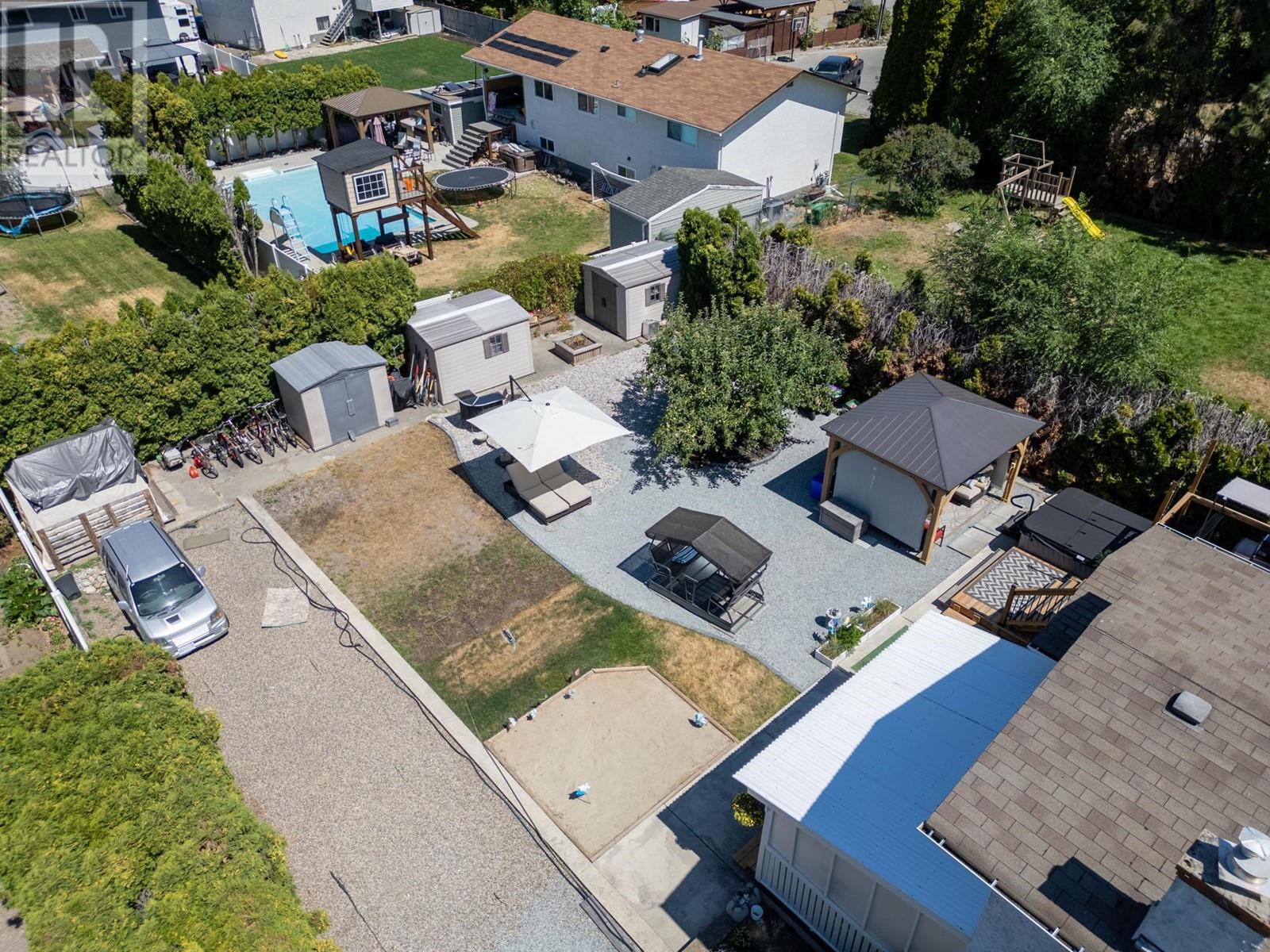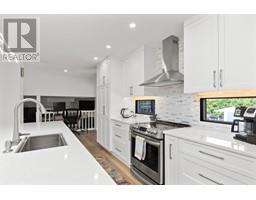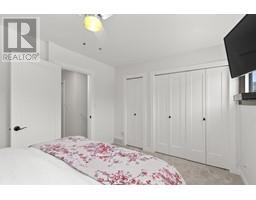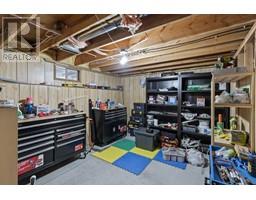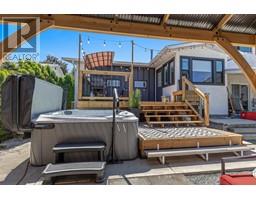3 Bedroom
2 Bathroom
2099 sqft
Split Level Entry
Fireplace
Central Air Conditioning, Heat Pump
Forced Air, Heat Pump
Underground Sprinkler
$874,900
Up to 2600 sq.ft. of a luxuriously renovated home in one of the Rutland areas best no thru streets including a new suite w/separate entrance. This huge lot parks up to 10 vehicles on a gorgeous stamped driveway/parking pad and there is RV/boat parking that runs the entire depth of the lot on the left side of the home. What a perfect set up for tenants or the toy enthusiast. The new chef's kitchen features quartz countertops with new stainless steel appliances, tons of storage, windows on either side of the range, and an oversized island with bar seating. There is new flooring throughout, with modern wide plank flooring on the main. This open kitchen transitions to the living room with a large front window, and built-ins for storage and your TV, gas fireplace plus a dining room/breakfast nook off the kitchen as well. Upper 2 bedrooms have new paint, doors and trim. The all new in-law suite offers a separate entrance, and its own kitchenette and bathroom making it perfect for guests, tenants or as a uber luxury primary bedroom suite. Downstairs, there is 600+ sq.ft. of unfinished space perfect for storage or future bedrooms. The back yard is fully fenced with drive in gate and includes 2023 built deck space, 3 sheds, 2023 jacuzzi spa, covered gazebo, covered patio, mature privacy hedges, apple tree and additional yard/lounging space! Other recent big money renovations include HWT in 2020, 2023 windows, new exterior paint, 2010 roof, light fixtures, flooring, kitchen, and more! (id:46227)
Property Details
|
MLS® Number
|
10322875 |
|
Property Type
|
Single Family |
|
Neigbourhood
|
Rutland South |
|
Features
|
Irregular Lot Size, Two Balconies |
|
Parking Space Total
|
10 |
|
View Type
|
Mountain View |
Building
|
Bathroom Total
|
2 |
|
Bedrooms Total
|
3 |
|
Appliances
|
Refrigerator, Dishwasher, Dryer, Range - Electric, Microwave, Washer |
|
Architectural Style
|
Split Level Entry |
|
Basement Type
|
Full |
|
Constructed Date
|
1977 |
|
Construction Style Attachment
|
Detached |
|
Construction Style Split Level
|
Other |
|
Cooling Type
|
Central Air Conditioning, Heat Pump |
|
Exterior Finish
|
Brick, Stucco |
|
Fireplace Fuel
|
Gas |
|
Fireplace Present
|
Yes |
|
Fireplace Type
|
Unknown |
|
Flooring Type
|
Carpeted, Ceramic Tile, Hardwood |
|
Heating Type
|
Forced Air, Heat Pump |
|
Roof Material
|
Asphalt Shingle |
|
Roof Style
|
Unknown |
|
Stories Total
|
3 |
|
Size Interior
|
2099 Sqft |
|
Type
|
House |
|
Utility Water
|
Municipal Water |
Parking
Land
|
Acreage
|
No |
|
Fence Type
|
Fence |
|
Landscape Features
|
Underground Sprinkler |
|
Sewer
|
Septic Tank |
|
Size Frontage
|
70 Ft |
|
Size Irregular
|
0.23 |
|
Size Total
|
0.23 Ac|under 1 Acre |
|
Size Total Text
|
0.23 Ac|under 1 Acre |
|
Zoning Type
|
Unknown |
Rooms
| Level |
Type |
Length |
Width |
Dimensions |
|
Second Level |
Primary Bedroom |
|
|
13'2'' x 12'2'' |
|
Second Level |
Bedroom |
|
|
13'2'' x 10'3'' |
|
Second Level |
4pc Bathroom |
|
|
7' x 7'7'' |
|
Lower Level |
Storage |
|
|
6'3'' x 5'7'' |
|
Lower Level |
Storage |
|
|
24'9'' x 13'10'' |
|
Lower Level |
Storage |
|
|
11'5'' x 9'9'' |
|
Lower Level |
Storage |
|
|
12'11'' x 9'9'' |
|
Lower Level |
Other |
|
|
2'11'' x 4'11'' |
|
Main Level |
Other |
|
|
14'9'' x 9'6'' |
|
Main Level |
Living Room |
|
|
19'7'' x 13'5'' |
|
Main Level |
Kitchen |
|
|
25'6'' x 10'1'' |
|
Main Level |
Foyer |
|
|
5'11'' x 15'11'' |
|
Main Level |
Family Room |
|
|
15'8'' x 16'10'' |
|
Main Level |
Dining Room |
|
|
8'9'' x 8'11'' |
|
Main Level |
Bedroom |
|
|
19'2'' x 20' |
|
Main Level |
3pc Bathroom |
|
|
9'8'' x 6' |
https://www.realtor.ca/real-estate/27341093/150-jupiter-court-kelowna-rutland-south




































