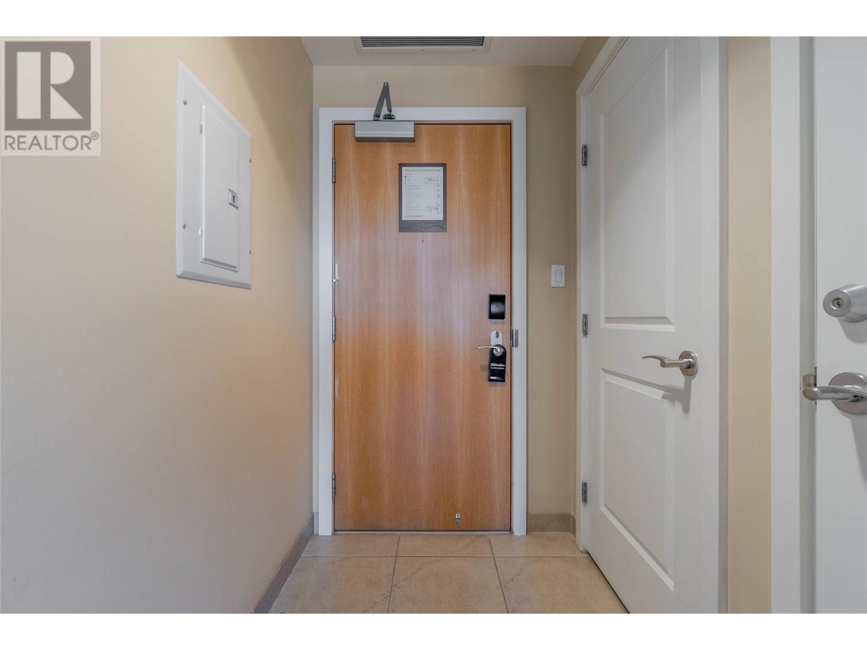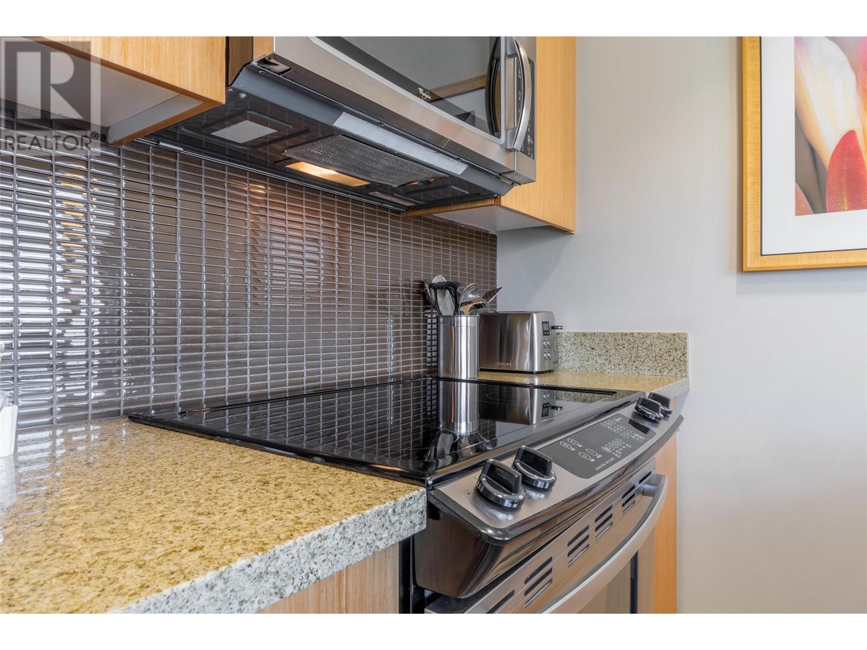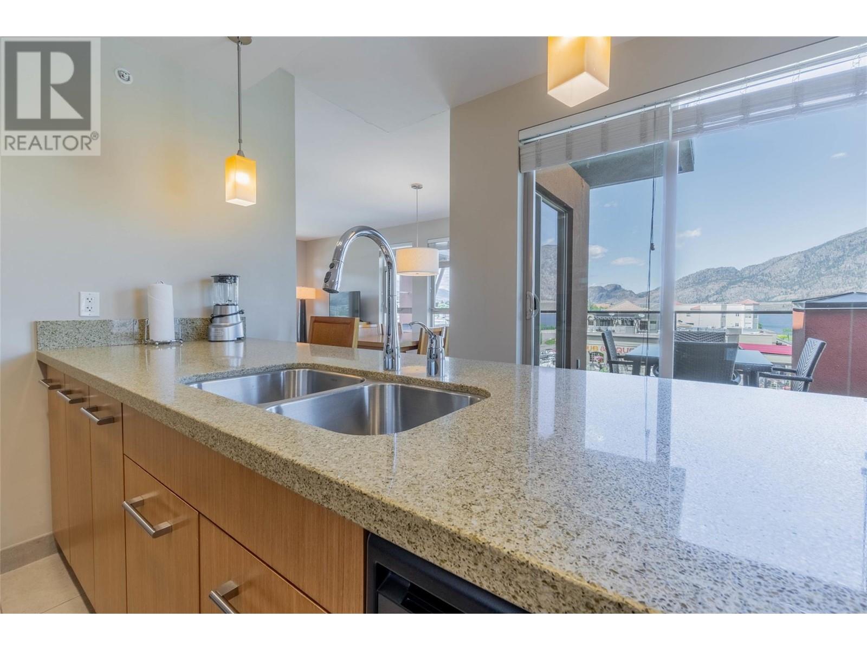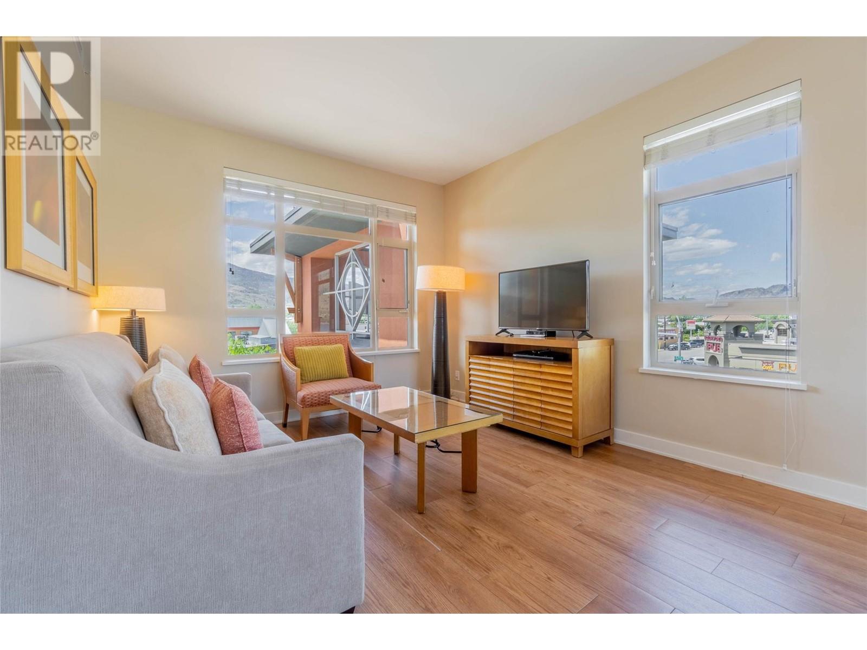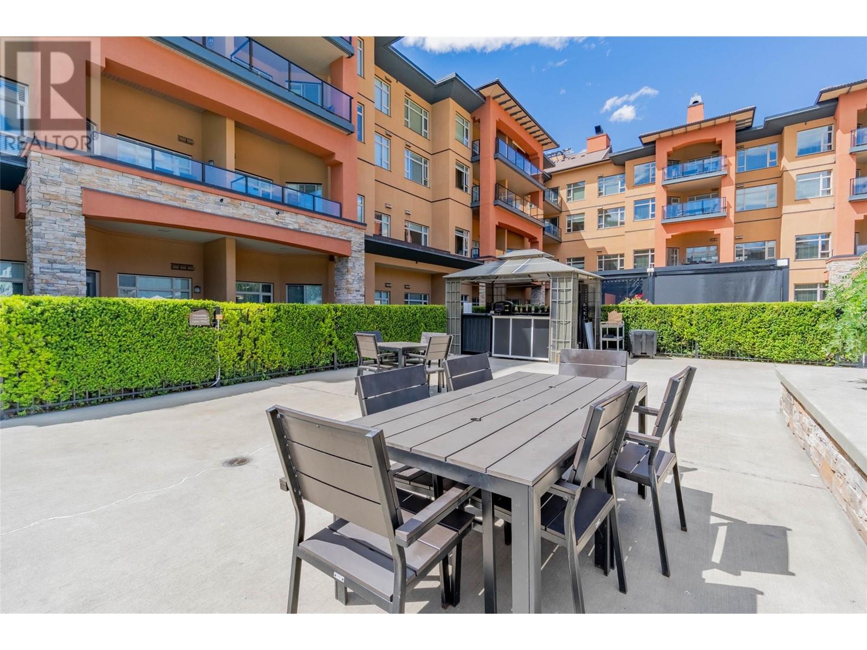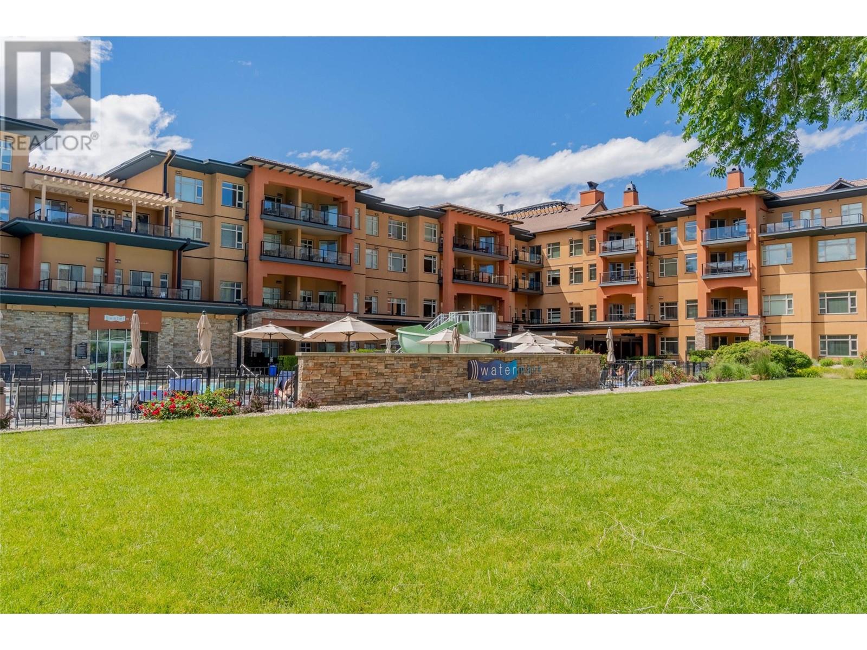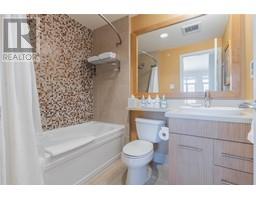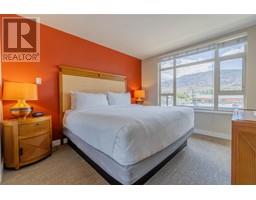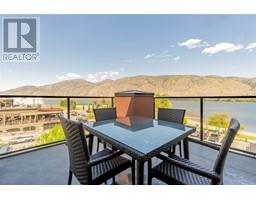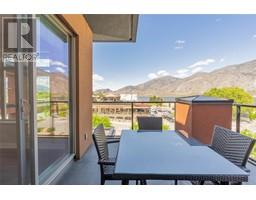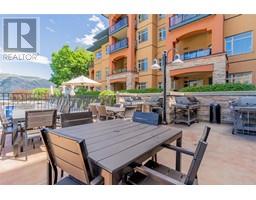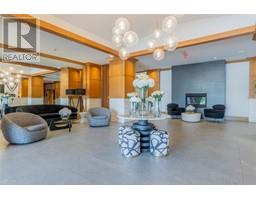15 Park Place Unit# 407 Osoyoos, British Columbia V0H 1V0
$304,900Maintenance, Cable TV, Reserve Fund Contributions, Electricity, Heat, Insurance, Ground Maintenance, Property Management, Other, See Remarks, Recreation Facilities, Sewer, Waste Removal, Water
$914.79 Monthly
Maintenance, Cable TV, Reserve Fund Contributions, Electricity, Heat, Insurance, Ground Maintenance, Property Management, Other, See Remarks, Recreation Facilities, Sewer, Waste Removal, Water
$914.79 MonthlyTOP FLOOR - LAKE VIEW. This 1 bedroom top floor unit has an oversized patio that provides 270 degree view of the lake, mountain and town. Perfect for viewing the fireworks! This is a 793 sq ft unit - fully furnished with a full kitchen, dining room, living room with a pull out couch, and king size master and in-suite laundry. Located in the heart of Osoyoos, you can walk everywhere. Or take advantage of the dining options at 15 Park Bistro or Boston Pizza - located on site. Strata fees include heat, hydro, management and insurance. Amenities include saltwater pool with waterslide, spa, fitness centre and direct beach access. (id:46227)
Property Details
| MLS® Number | 10315580 |
| Property Type | Recreational |
| Neigbourhood | Osoyoos |
| Amenities Near By | Golf Nearby, Park, Recreation, Shopping, Ski Area |
| Community Features | Family Oriented, Pets Allowed |
| Parking Space Total | 1 |
| Pool Type | Pool |
| Storage Type | Storage |
| View Type | Lake View, Mountain View |
| Water Front Type | Waterfront On Lake |
Building
| Bathroom Total | 1 |
| Bedrooms Total | 1 |
| Amenities | Cable Tv |
| Appliances | Range, Refrigerator, Dishwasher, Dryer, Microwave, Washer |
| Constructed Date | 2009 |
| Cooling Type | Heat Pump |
| Exterior Finish | Stucco |
| Fireplace Fuel | Electric |
| Fireplace Present | Yes |
| Fireplace Type | Unknown |
| Flooring Type | Ceramic Tile, Other |
| Heating Type | Forced Air, See Remarks |
| Roof Material | Asphalt Shingle |
| Roof Style | Unknown |
| Stories Total | 1 |
| Size Interior | 793 Sqft |
| Type | Apartment |
| Utility Water | Municipal Water |
Parking
| Underground |
Land
| Access Type | Easy Access |
| Acreage | No |
| Land Amenities | Golf Nearby, Park, Recreation, Shopping, Ski Area |
| Landscape Features | Landscaped |
| Sewer | Municipal Sewage System |
| Size Total Text | Under 1 Acre |
| Zoning Type | Unknown |
Rooms
| Level | Type | Length | Width | Dimensions |
|---|---|---|---|---|
| Main Level | Living Room | 11'0'' x 11'0'' | ||
| Main Level | Kitchen | 10'3'' x 11'5'' | ||
| Main Level | Dining Room | 11'0'' x 9'0'' | ||
| Main Level | Primary Bedroom | 11'7'' x 10'5'' | ||
| Main Level | 4pc Bathroom | Measurements not available |
https://www.realtor.ca/real-estate/26982400/15-park-place-unit-407-osoyoos-osoyoos



