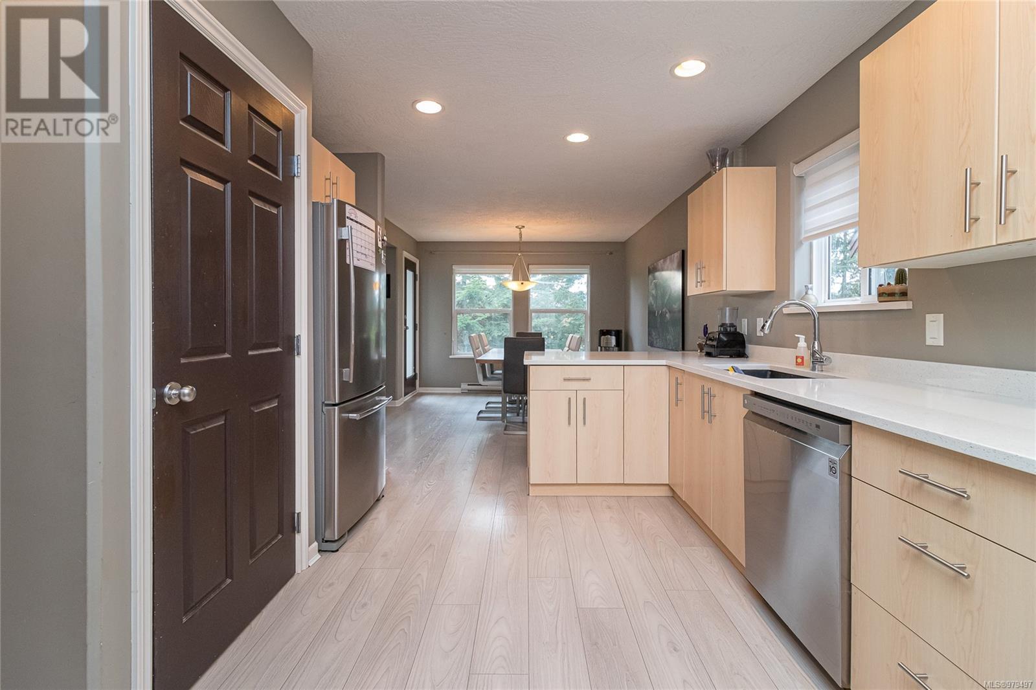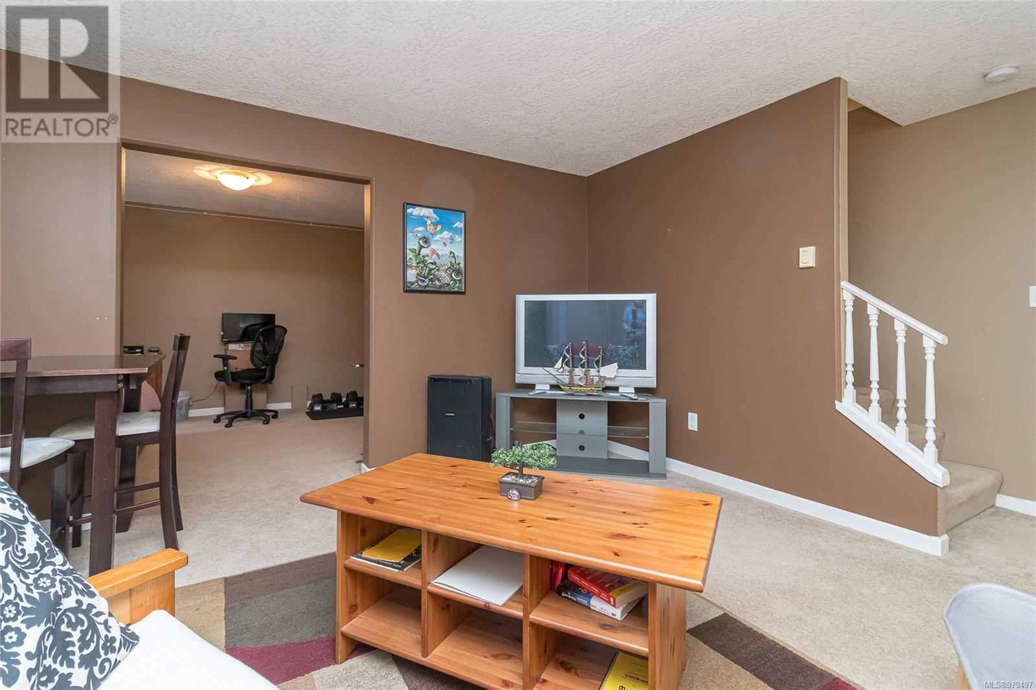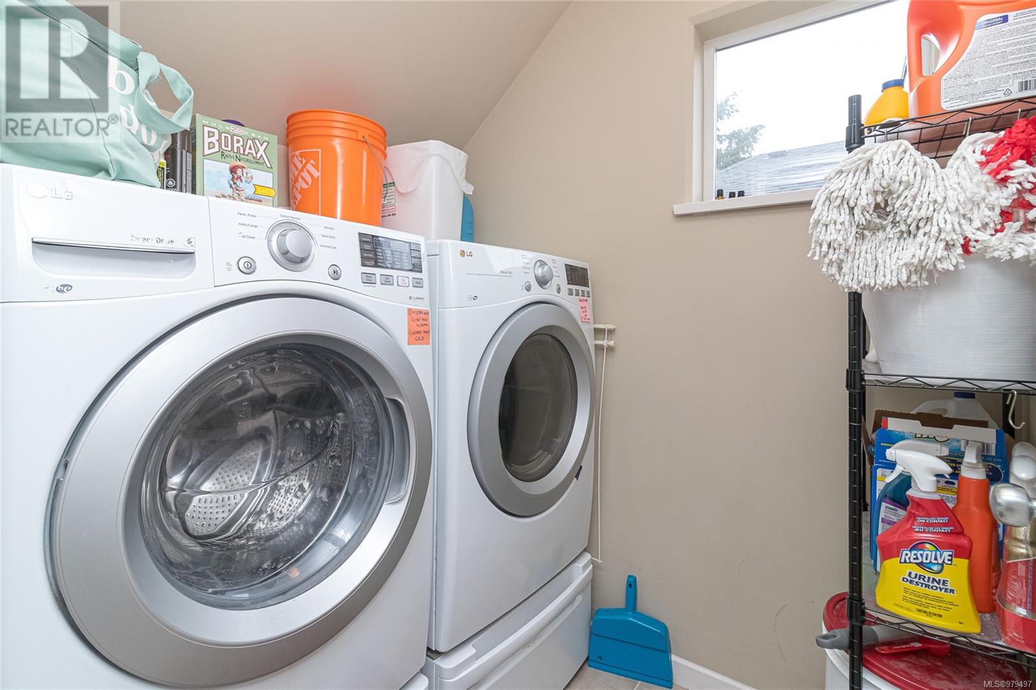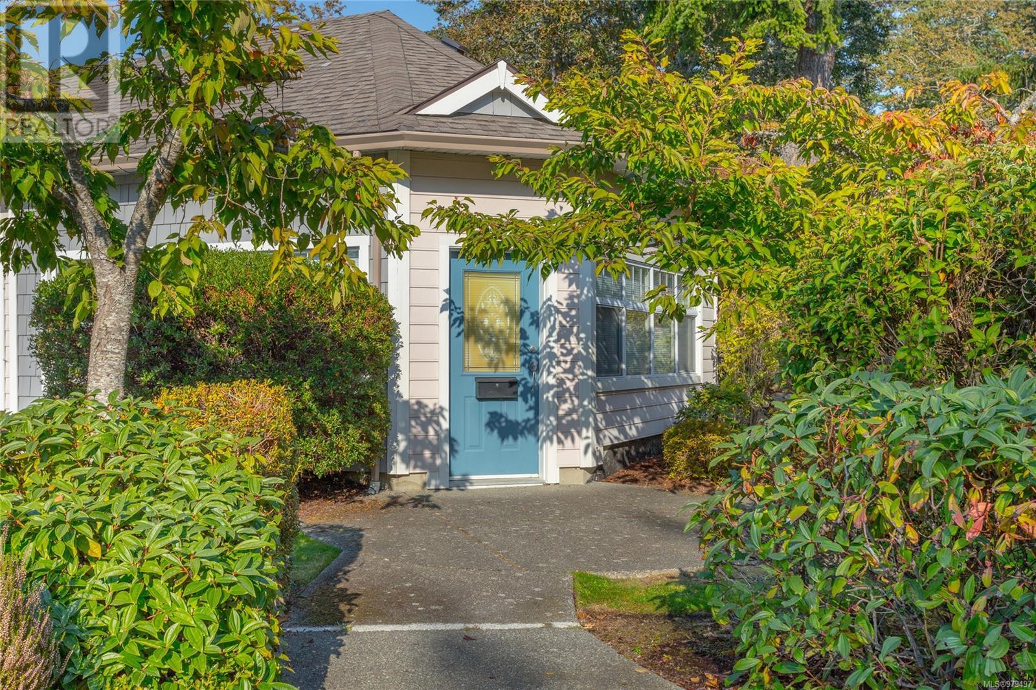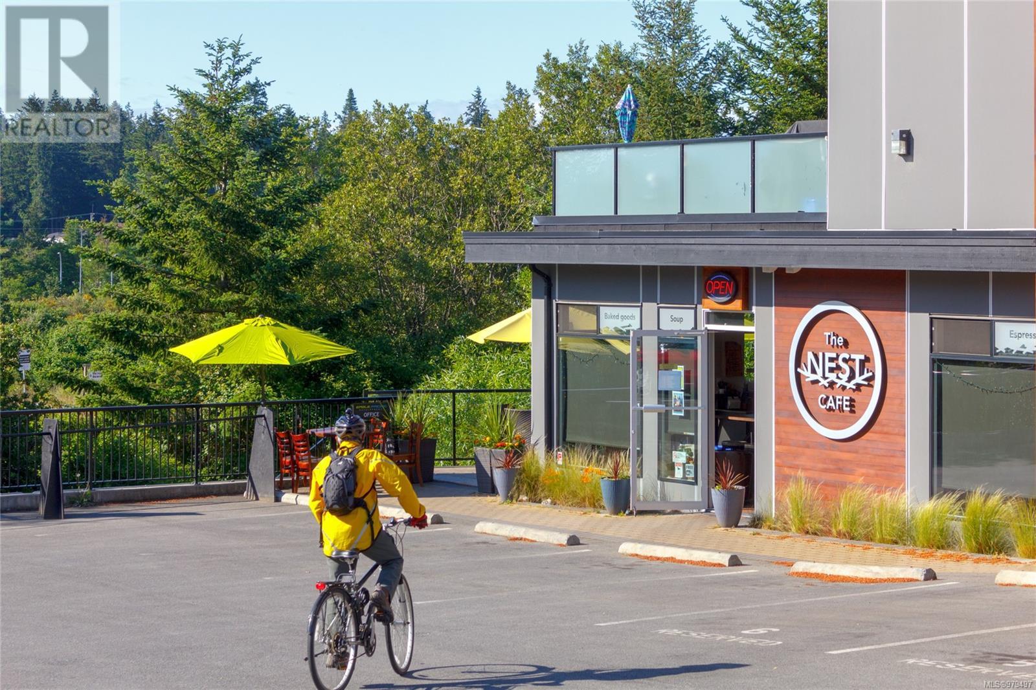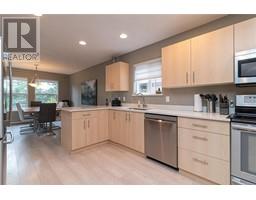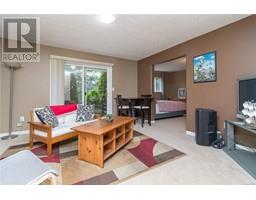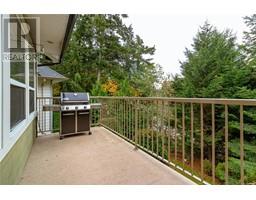15 95 Talcott Rd View Royal, British Columbia V9B 5T6
$1,029,900Maintenance,
$666 Monthly
Maintenance,
$666 MonthlyFULLY DETACHED three-level home featuring a fully finished basement and double garage located in Talcott Country Estates. The main level showcases a bright kitchen with custom maple cabinets and updated countertops, along with a cozy living room with a gas fireplace and a dining room that provides access to a sunny west facing deck. Upstairs, you'll find three generous bedrooms, including a master suite complete w/walk-in closet and ensuite bath, as well as a laundry room and main bath. The lower level offers versatility for adult children, students, boarders, or hobbies featuring a family room opening onto a private patio, recreation room, and an additional four-piece bathroom. This home is virtually maintenance-free, as the strata manages the exterior painting, roofs (recently replaced), gardening, guest suite, and building insurance. Upgrades over the years including flooring, paint, and high-end blinds. Close to the Goose Trail, Eagle View Elementary, Highland Golf Course, and VGH. (id:46227)
Property Details
| MLS® Number | 979497 |
| Property Type | Single Family |
| Neigbourhood | Hospital |
| Community Name | Talcott Country Estates |
| Community Features | Pets Allowed With Restrictions, Family Oriented |
| Features | Wooded Area, Rocky, Rectangular |
| Parking Space Total | 4 |
| Plan | Vis5055 |
| View Type | Mountain View |
Building
| Bathroom Total | 4 |
| Bedrooms Total | 3 |
| Architectural Style | Character |
| Constructed Date | 2004 |
| Cooling Type | None |
| Fireplace Present | Yes |
| Fireplace Total | 1 |
| Heating Fuel | Electric, Natural Gas |
| Heating Type | Baseboard Heaters |
| Size Interior | 2576 Sqft |
| Total Finished Area | 2216 Sqft |
| Type | Row / Townhouse |
Land
| Acreage | No |
| Size Irregular | 2409 |
| Size Total | 2409 Sqft |
| Size Total Text | 2409 Sqft |
| Zoning Type | Multi-family |
Rooms
| Level | Type | Length | Width | Dimensions |
|---|---|---|---|---|
| Second Level | Laundry Room | 5' x 6' | ||
| Second Level | Ensuite | 4-Piece | ||
| Second Level | Bedroom | 12' x 11' | ||
| Second Level | Bedroom | 9' x 13' | ||
| Second Level | Bathroom | 4-Piece | ||
| Second Level | Primary Bedroom | 13' x 13' | ||
| Lower Level | Bathroom | 4-Piece | ||
| Lower Level | Recreation Room | 18' x 11' | ||
| Lower Level | Family Room | 14' x 13' | ||
| Main Level | Bathroom | 2-Piece | ||
| Main Level | Kitchen | 15' x 9' | ||
| Main Level | Dining Room | 13' x 11' | ||
| Main Level | Living Room | 14' x 14' | ||
| Main Level | Entrance | 6' x 9' |
https://www.realtor.ca/real-estate/27587185/15-95-talcott-rd-view-royal-hospital










