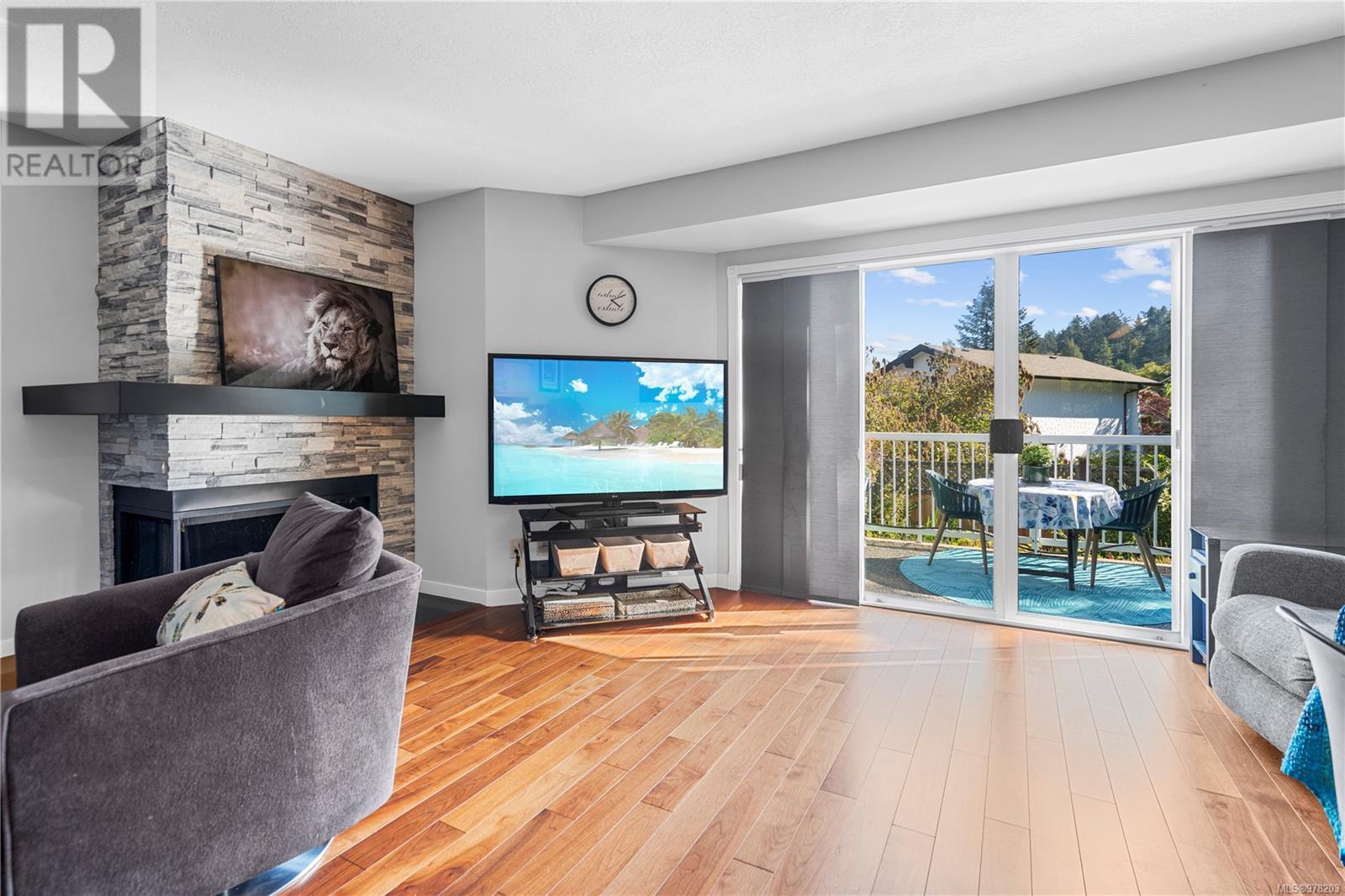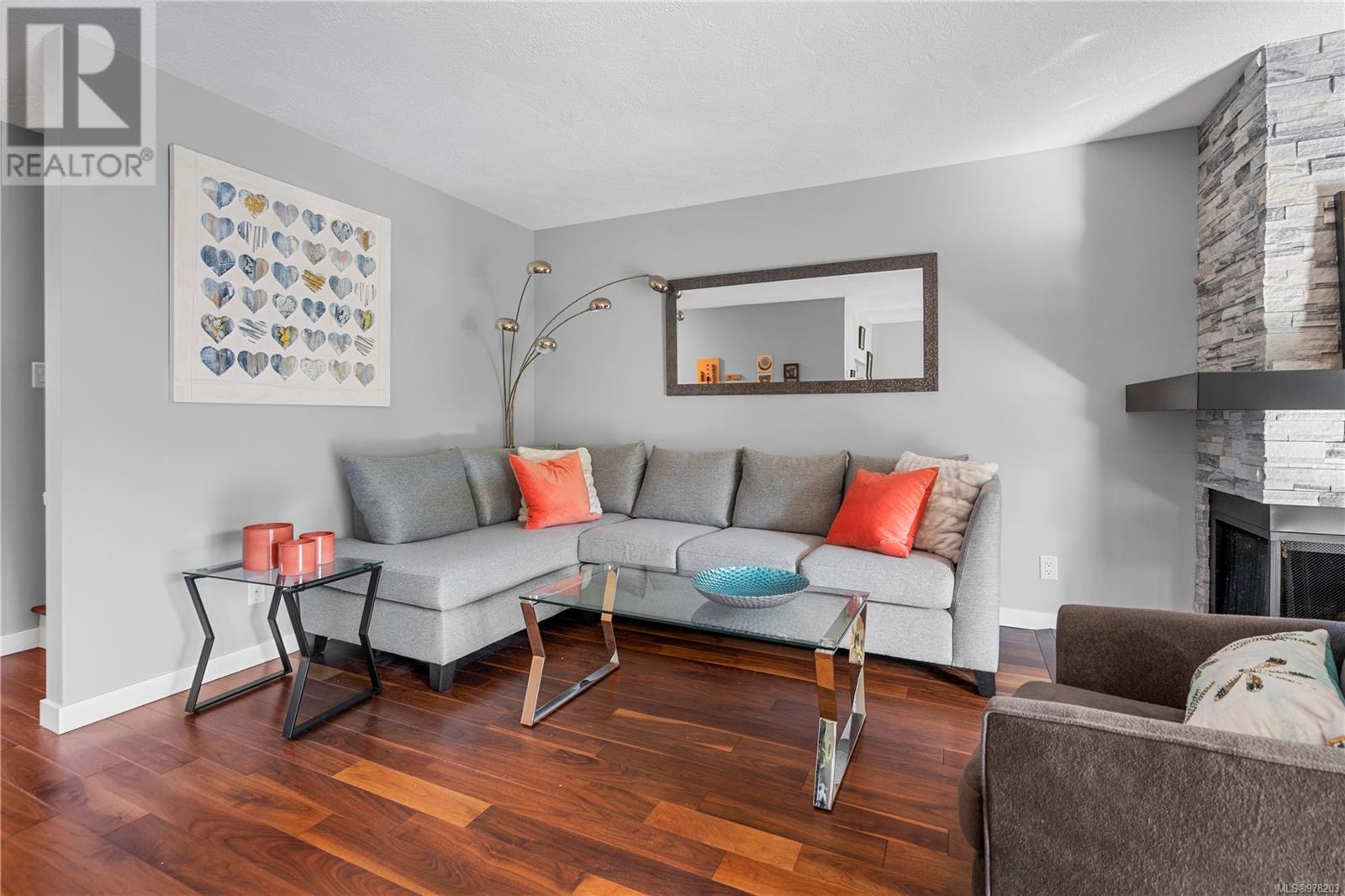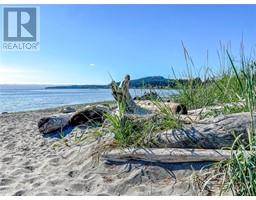15 5110 Cordova Bay Rd Saanich, British Columbia V8Y 2K5
$875,000Maintenance,
$628 Monthly
Maintenance,
$628 MonthlyOPEN SUN NOV 3RD 1:30-3PM! CORDOVA BAY Beach Estates 2 bed/2 bath townhome w/QUALITY UPDATES situated across the street from the beach! Located in a private 55+ complex, this renovated townhome is in a wonderful, safe community & beachside neighbourhood. Elegantly appointed throughout w/rich wood floors, gorgeous kitchen w/plenty of workspaces, eating nook & lovely cabinets. Spacious living rm w/cozy fireplace that leads to a private, south-facing patio to enjoy morning coffee or the evening sun. Nice-sized dining rm & bright open floorplan, designer paint, tastefully updated bathrm & second bedrm complete w/sofa bed. Upstairs has the master retreat w/sitting area/office space, large walk-in closet & a spa-like ensuite bathrm. Handy garage/workshop w/crawlspace for plenty of storage. 2 parking available! BONUS: Wander down to the rec. facility & hop in the pool or hot tub & have company stay in the guest suite. Walk to Matticks Village, Restaurants, golf or enjoy a stroll to the ocean. (id:46227)
Open House
This property has open houses!
1:30 pm
Ends at:3:00 pm
Property Details
| MLS® Number | 978203 |
| Property Type | Single Family |
| Neigbourhood | Cordova Bay |
| Community Name | Cordova Bay Beach Estates |
| Community Features | Pets Allowed, Age Restrictions |
| Features | Private Setting, Irregular Lot Size |
| Parking Space Total | 2 |
| Plan | Vis1650 |
| Structure | Patio(s) |
Building
| Bathroom Total | 2 |
| Bedrooms Total | 2 |
| Architectural Style | Westcoast |
| Constructed Date | 1988 |
| Cooling Type | None |
| Fireplace Present | Yes |
| Fireplace Total | 1 |
| Heating Fuel | Electric |
| Heating Type | Baseboard Heaters |
| Size Interior | 1460 Sqft |
| Total Finished Area | 1460 Sqft |
| Type | Row / Townhouse |
Land
| Acreage | No |
| Size Irregular | 2517 |
| Size Total | 2517 Sqft |
| Size Total Text | 2517 Sqft |
| Zoning Type | Multi-family |
Rooms
| Level | Type | Length | Width | Dimensions |
|---|---|---|---|---|
| Second Level | Laundry Room | 5 ft | 5 ft | 5 ft x 5 ft |
| Second Level | Ensuite | 3-Piece | ||
| Second Level | Primary Bedroom | 18 ft | 21 ft | 18 ft x 21 ft |
| Main Level | Bathroom | 9' x 7' | ||
| Main Level | Bedroom | 12' x 10' | ||
| Main Level | Kitchen | 17 ft | 8 ft | 17 ft x 8 ft |
| Main Level | Dining Room | 10 ft | 15 ft | 10 ft x 15 ft |
| Main Level | Living Room | 12 ft | 20 ft | 12 ft x 20 ft |
| Main Level | Patio | 13 ft | 8 ft | 13 ft x 8 ft |
| Main Level | Entrance | 16 ft | 12 ft | 16 ft x 12 ft |
https://www.realtor.ca/real-estate/27522677/15-5110-cordova-bay-rd-saanich-cordova-bay




































































