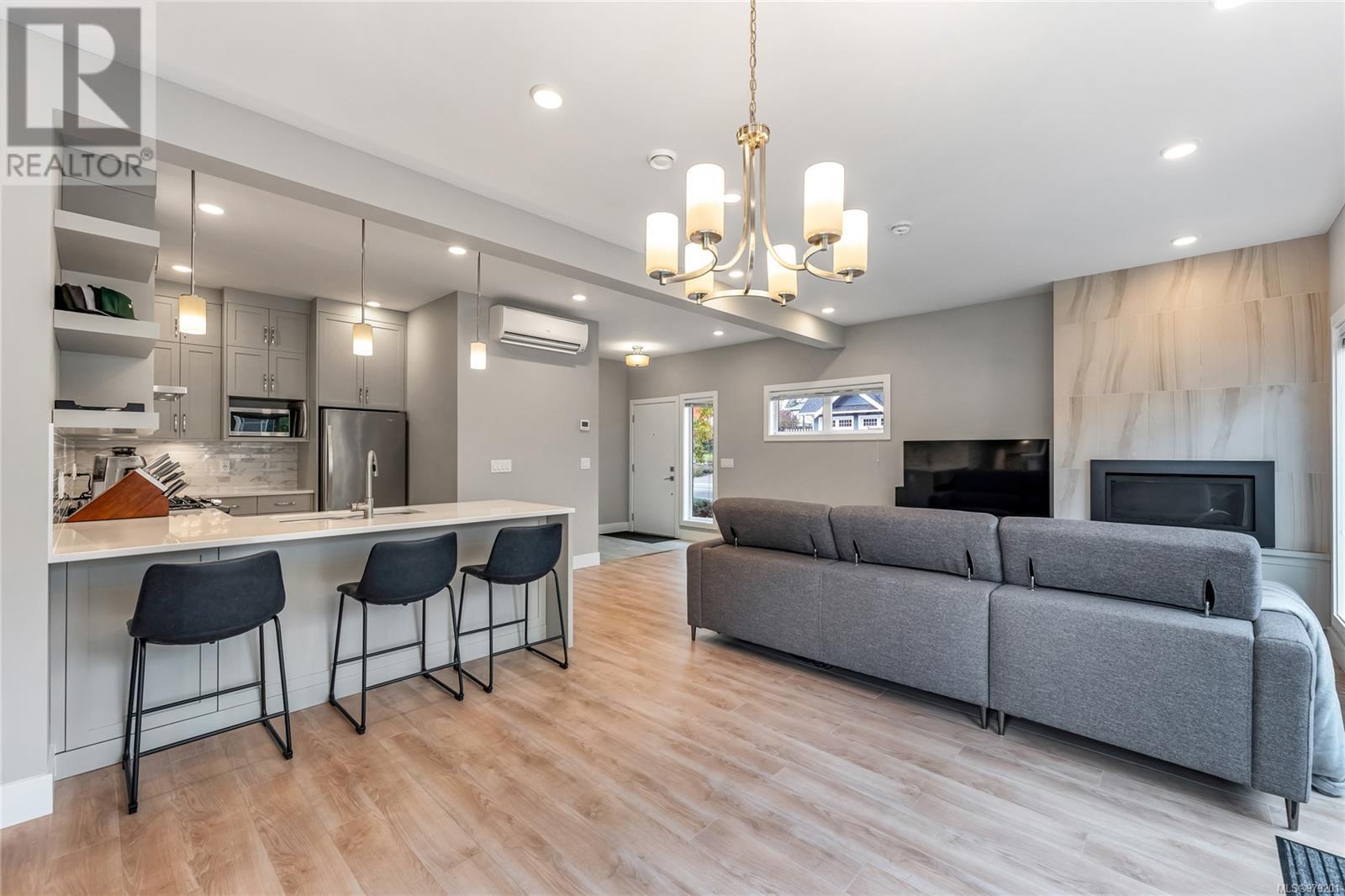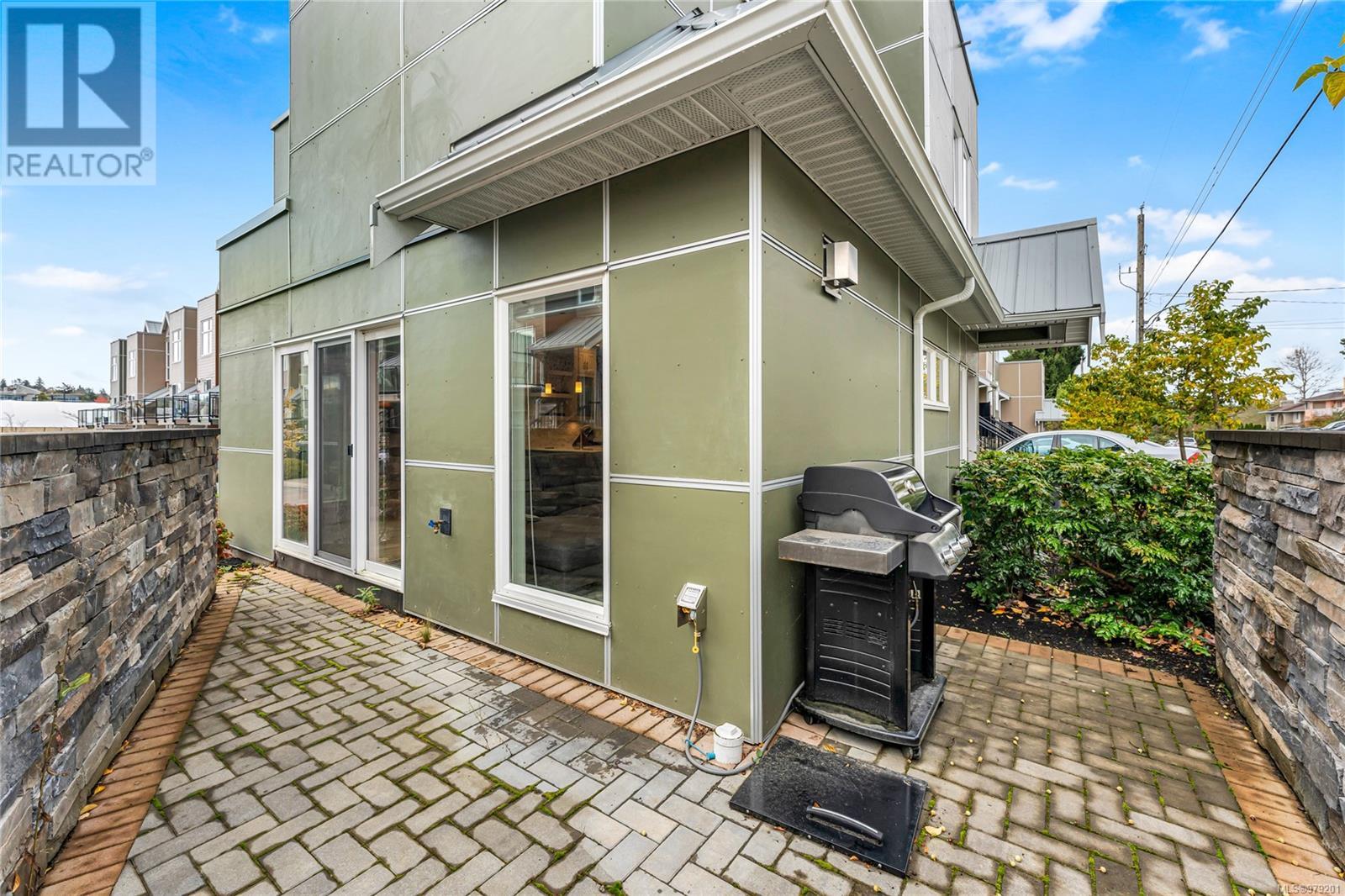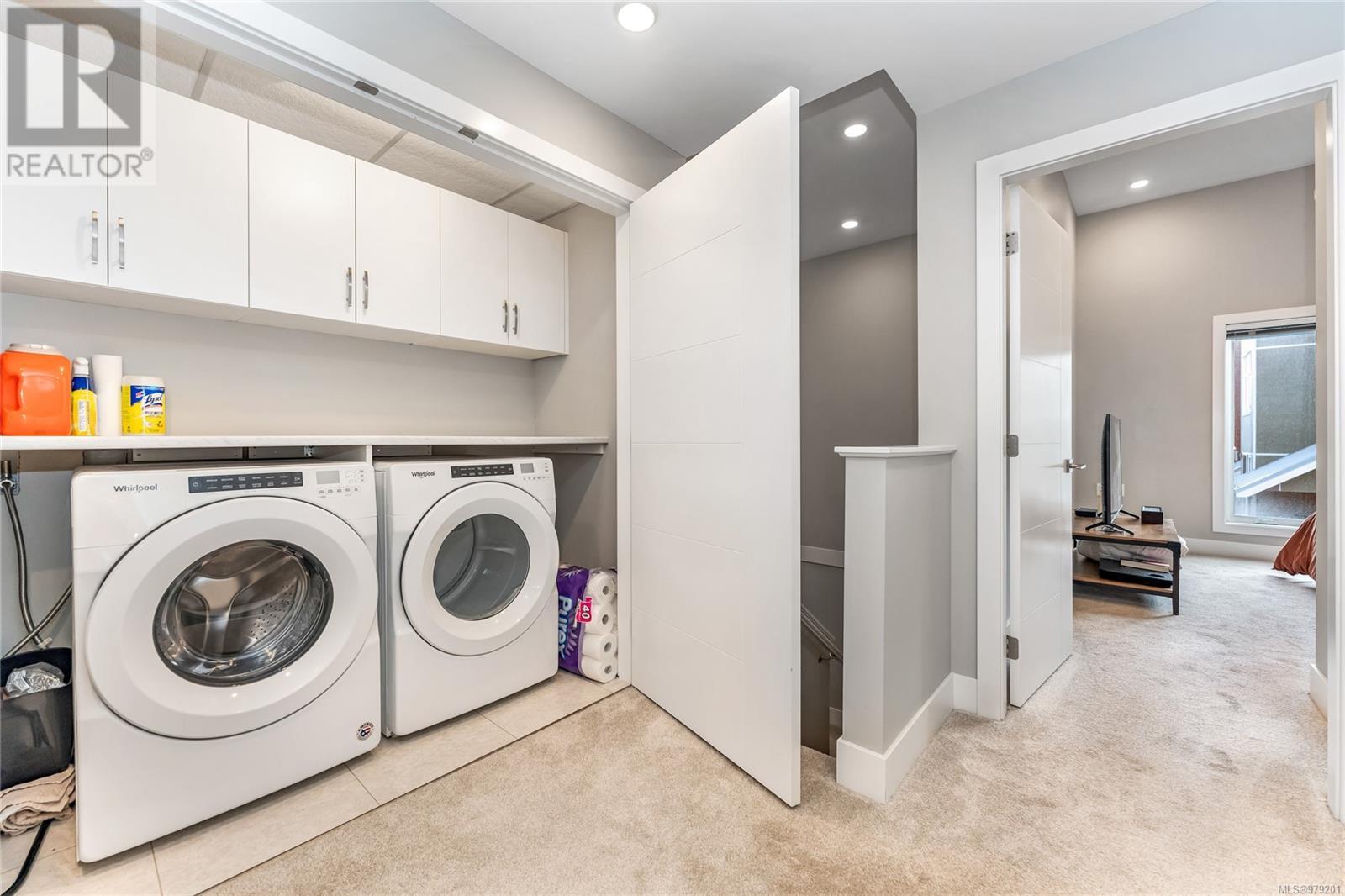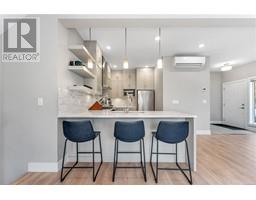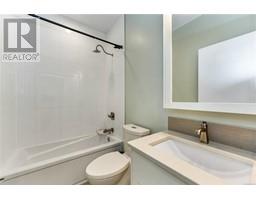3 Bedroom
3 Bathroom
1587 sqft
Fireplace
Air Conditioned, Wall Unit
Heat Pump
$1,035,000Maintenance,
$351.62 Monthly
Welcome to The Reeve – a serene and well-maintained complex offering this bright, contemporary 3-bed, 3-bath townhouse. Step into the main level’s open-concept living space, adorned by large windows that fill the space with natural light, and a modern kitchen that awaits with stainless steel appliances, a gas stove, quartz countertops, and soft-close cabinetry. Cozy up by the gas fireplace or step outside to enjoy the stone patio. Upstairs, you’ll find 3 spacious bedrooms, including a primary suite with tall ceilings, a walk-through closet, and a luxurious 4-piece ensuite featuring heated floors. A large laundry closet on this level adds convenience. This unit has TWO designated parking spaces – a garage and an attached open-air stall. Ideally located within walking distance of Royal Oak Shopping Centre and Brydon Park, this home combines style, comfort, and convenience. Don't miss this fantastic opportunity! (id:46227)
Property Details
|
MLS® Number
|
979201 |
|
Property Type
|
Single Family |
|
Neigbourhood
|
Royal Oak |
|
Community Features
|
Pets Allowed With Restrictions, Family Oriented |
|
Parking Space Total
|
2 |
|
Plan
|
Eps6006 |
Building
|
Bathroom Total
|
3 |
|
Bedrooms Total
|
3 |
|
Constructed Date
|
2020 |
|
Cooling Type
|
Air Conditioned, Wall Unit |
|
Fireplace Present
|
Yes |
|
Fireplace Total
|
1 |
|
Heating Fuel
|
Electric, Natural Gas |
|
Heating Type
|
Heat Pump |
|
Size Interior
|
1587 Sqft |
|
Total Finished Area
|
1352 Sqft |
|
Type
|
Row / Townhouse |
Parking
Land
|
Acreage
|
No |
|
Size Irregular
|
1587 |
|
Size Total
|
1587 Sqft |
|
Size Total Text
|
1587 Sqft |
|
Zoning Type
|
Residential |
Rooms
| Level |
Type |
Length |
Width |
Dimensions |
|
Second Level |
Laundry Room |
7 ft |
3 ft |
7 ft x 3 ft |
|
Second Level |
Bedroom |
12 ft |
10 ft |
12 ft x 10 ft |
|
Second Level |
Bedroom |
10 ft |
9 ft |
10 ft x 9 ft |
|
Second Level |
Bathroom |
|
|
4-Piece |
|
Second Level |
Ensuite |
|
|
4-Piece |
|
Second Level |
Primary Bedroom |
12 ft |
11 ft |
12 ft x 11 ft |
|
Main Level |
Living Room |
21 ft |
12 ft |
21 ft x 12 ft |
|
Main Level |
Dining Room |
12 ft |
6 ft |
12 ft x 6 ft |
|
Main Level |
Entrance |
7 ft |
6 ft |
7 ft x 6 ft |
|
Main Level |
Bathroom |
|
|
2-Piece |
|
Main Level |
Kitchen |
12 ft |
8 ft |
12 ft x 8 ft |
https://www.realtor.ca/real-estate/27602061/15-4355-viewmont-ave-saanich-royal-oak







