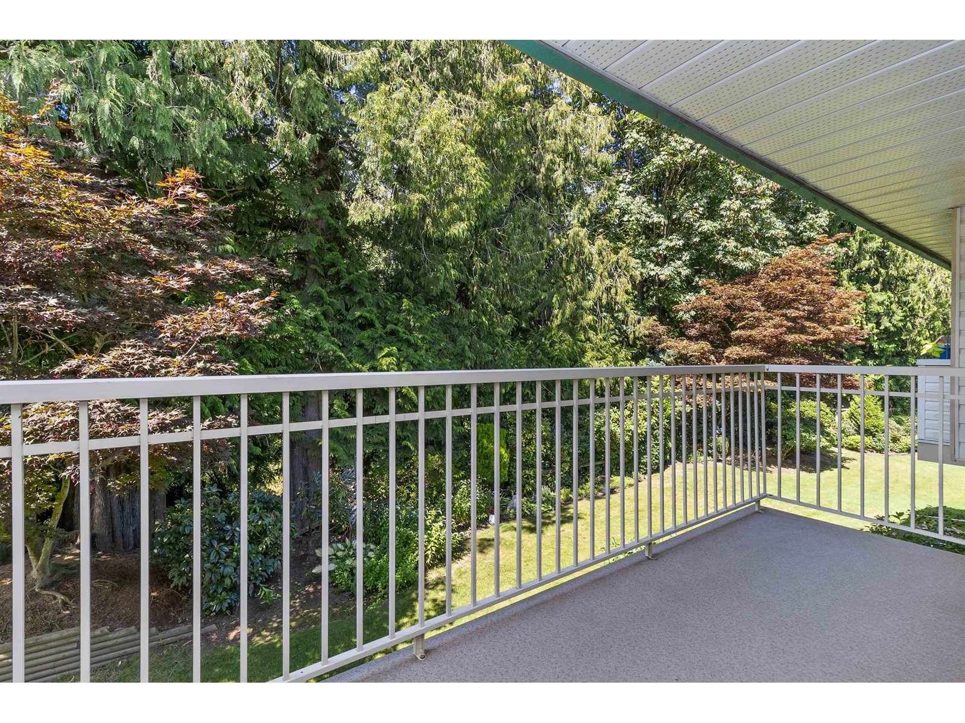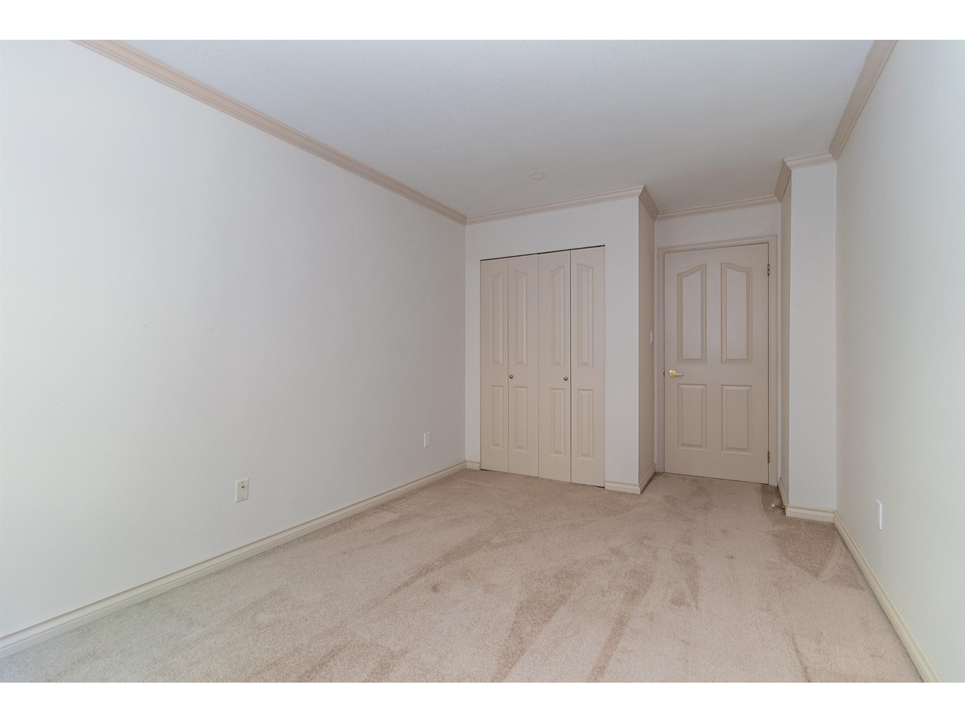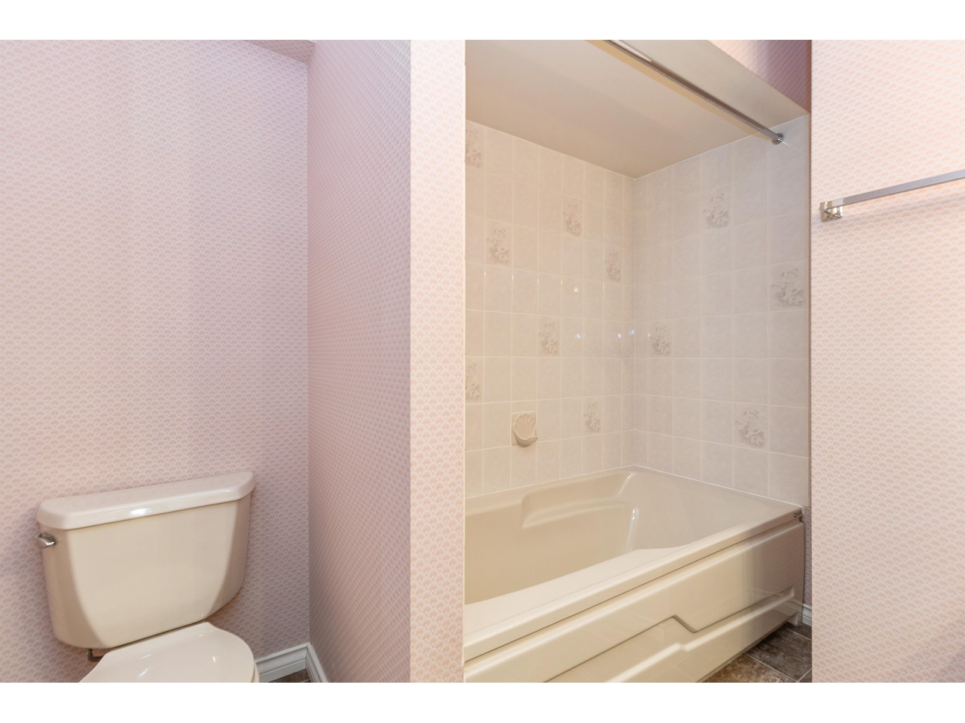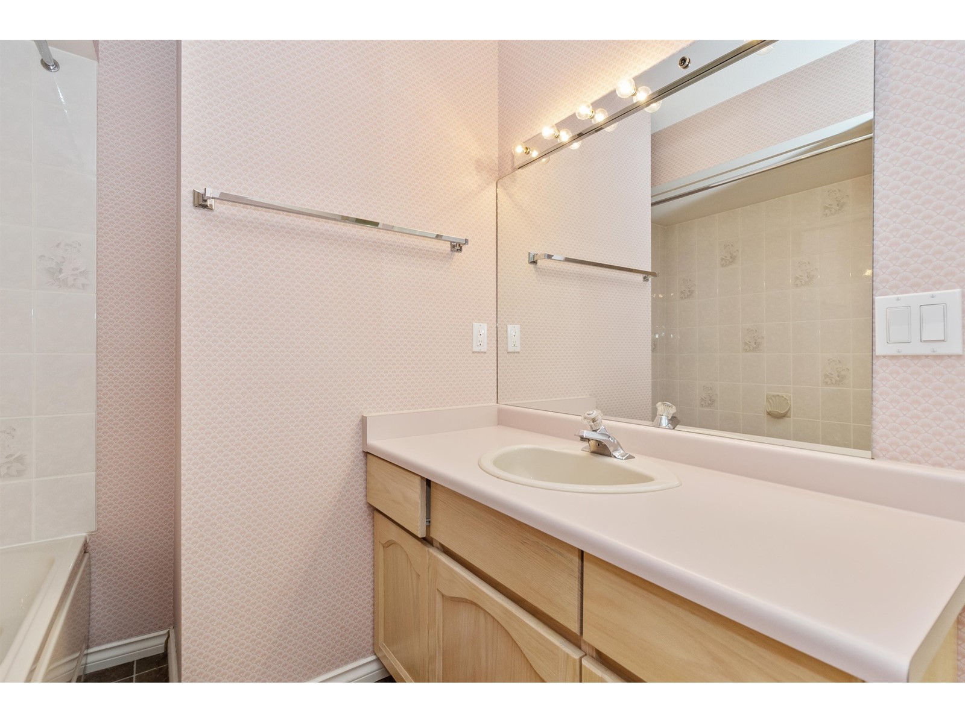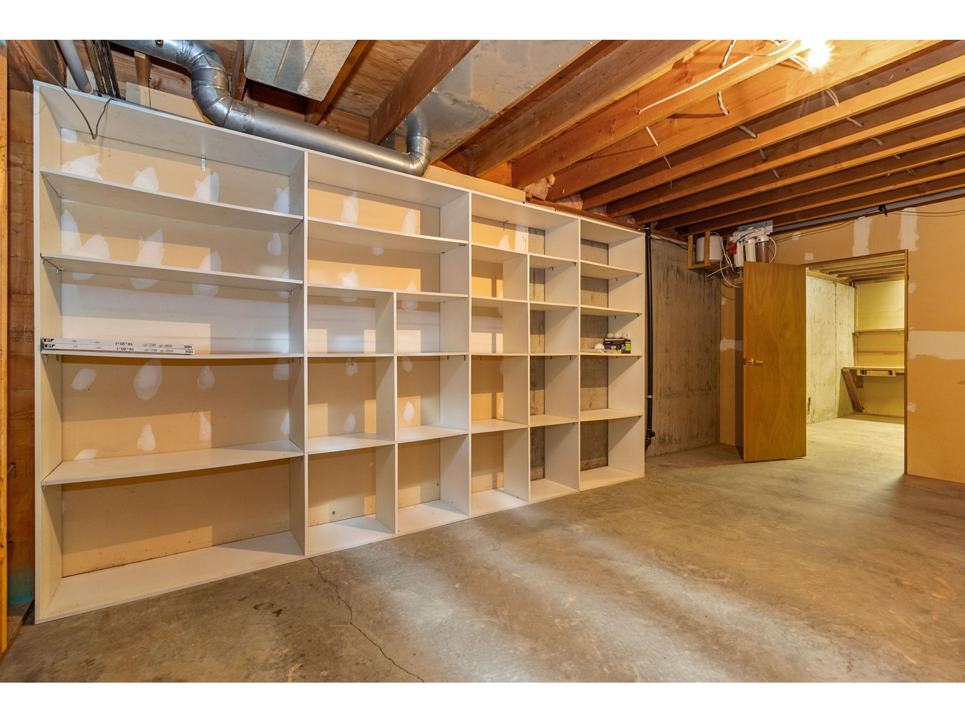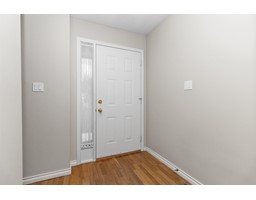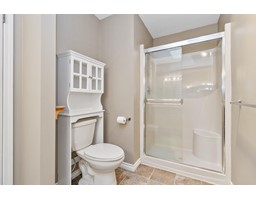15 3115 Trafalgar Street Abbotsford, British Columbia V2S 8C5
3 Bedroom
3 Bathroom
2844 sqft
Ranch
Fireplace
Forced Air
$679,900Maintenance,
$443 Monthly
Maintenance,
$443 MonthlyWelcome to Cedarbrook, a well managed 55 Years Plus neighbourhood. This Level Entry Plan has a Kitchen with an eating nook looking east to Morning Sun. The Living room, 2 bedrooms and sundeck face the Treed Greenbelt to the west. Skylights and Laundry on main floor. Double Garage has direct access to main floor. A full basement that is a level walkout to backyard. Family size Rec Room can handle recreation tables. Also a 3rd Bedroom with walk-in closet has a full bathroom adjacent. No Pets Permitted. Furnace has been replaced in 2020. (id:46227)
Property Details
| MLS® Number | R2917167 |
| Property Type | Single Family |
| Community Features | Age Restrictions, Pets Not Allowed |
| Parking Space Total | 2 |
| View Type | View |
Building
| Bathroom Total | 3 |
| Bedrooms Total | 3 |
| Age | 35 Years |
| Amenities | Clubhouse, Laundry - In Suite, Recreation Centre |
| Appliances | Washer, Dryer, Refrigerator, Stove, Dishwasher, Garage Door Opener, Central Vacuum |
| Architectural Style | Ranch |
| Basement Type | Full |
| Construction Style Attachment | Attached |
| Fireplace Present | Yes |
| Fireplace Total | 2 |
| Fixture | Drapes/window Coverings |
| Heating Fuel | Natural Gas |
| Heating Type | Forced Air |
| Stories Total | 2 |
| Size Interior | 2844 Sqft |
| Type | Row / Townhouse |
| Utility Water | Municipal Water |
Parking
| Garage | |
| Visitor Parking |
Land
| Acreage | No |
| Sewer | Sanitary Sewer, Storm Sewer |
Utilities
| Electricity | Available |
| Natural Gas | Available |
| Water | Available |
https://www.realtor.ca/real-estate/27317909/15-3115-trafalgar-street-abbotsford














