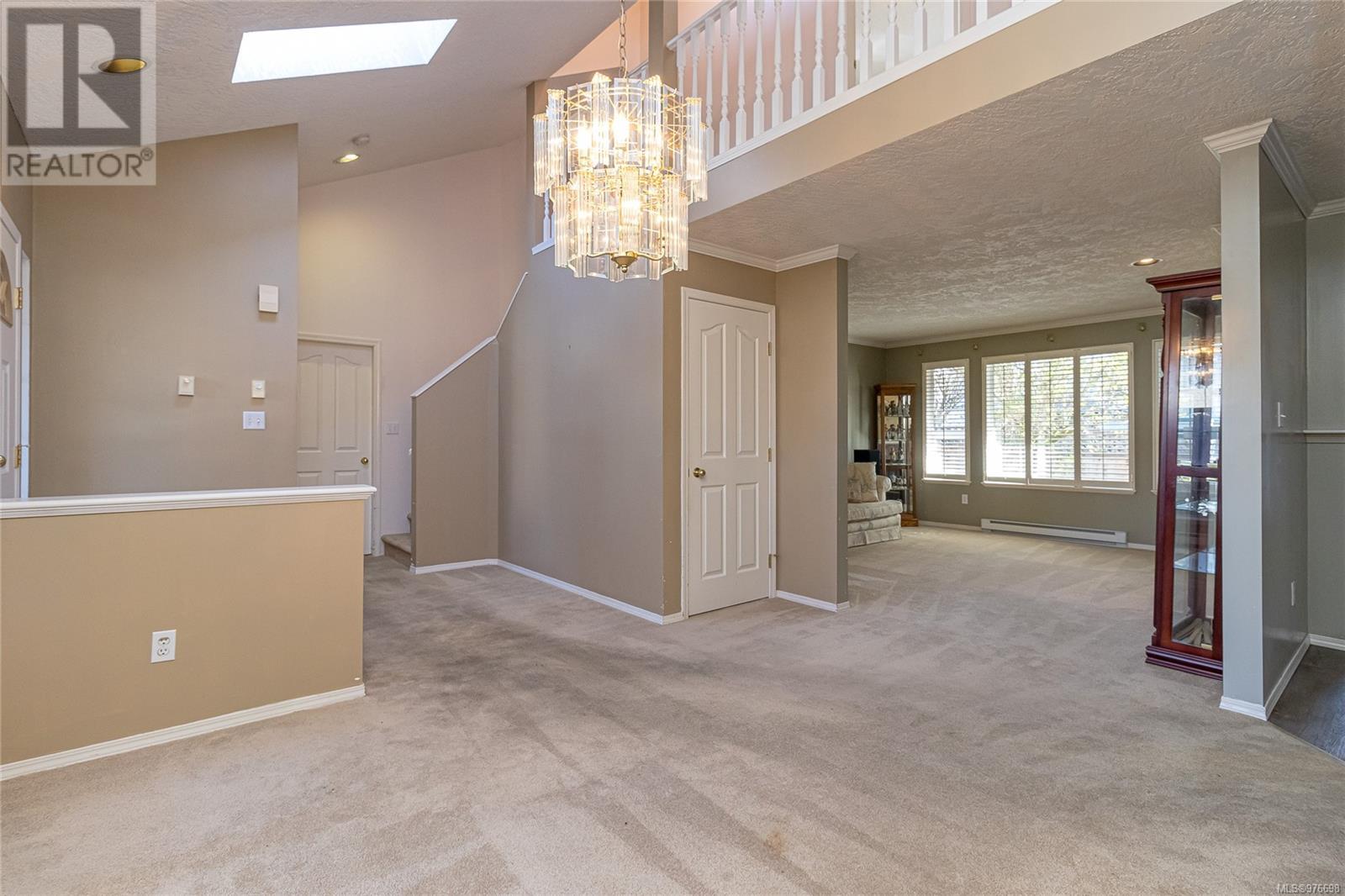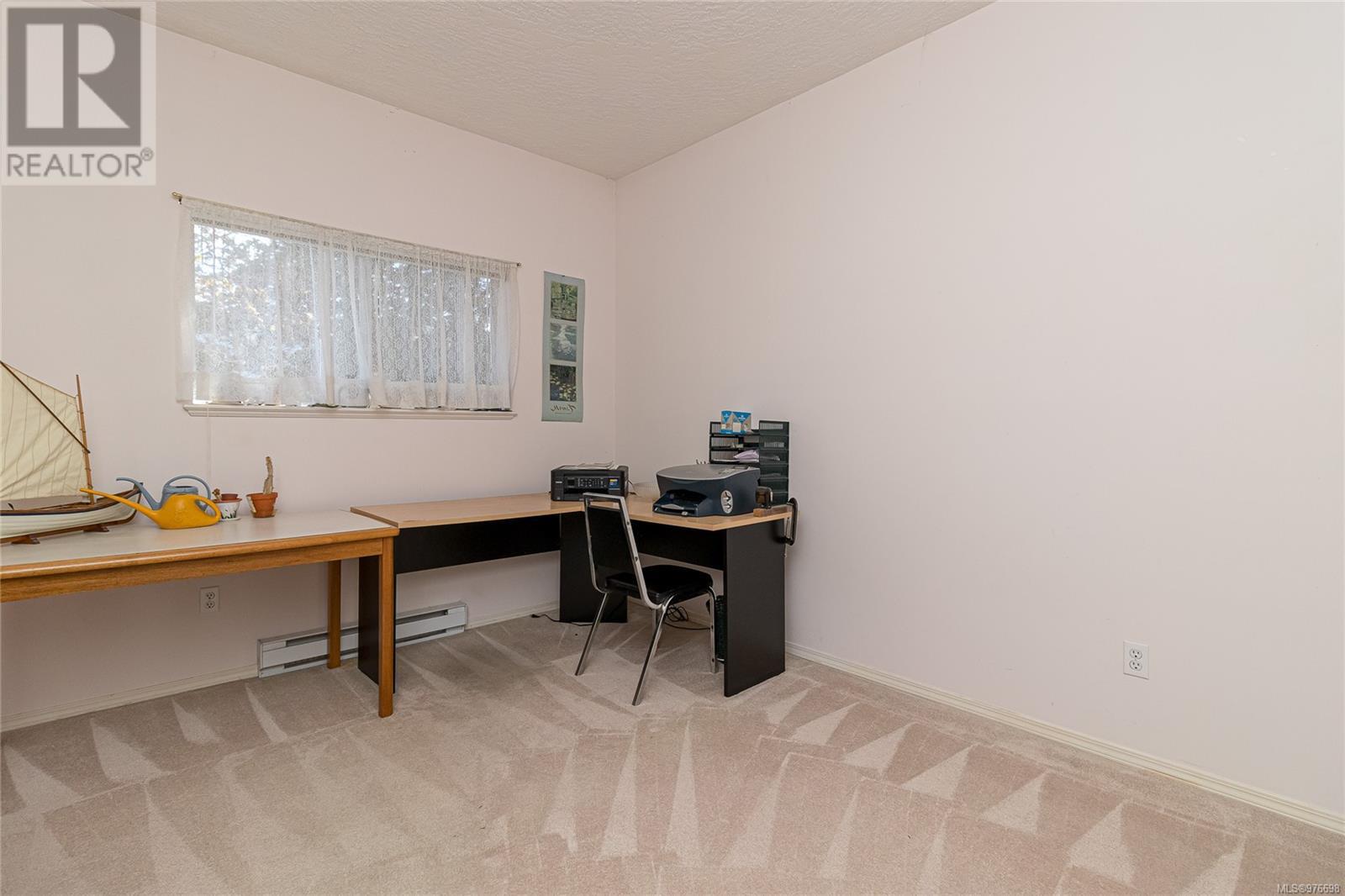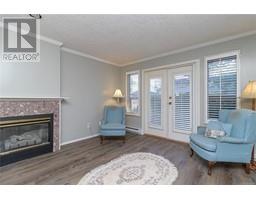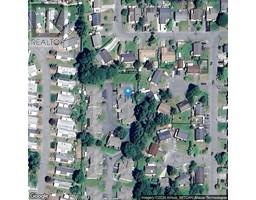15 1893 Tzouhalem Rd Duncan, British Columbia V9L 5K8
$615,000Maintenance,
$407 Monthly
Maintenance,
$407 MonthlyA dream of a townhouse. Over 1600 Sqft main level living charming townhouse with 3 bedrooms & 2 1/2 bathrooms in a small, well established townhouse development in Duncan. This lovely home has so much to offer. Main level, easy living, great for retirees and empty nesters. Fantastic location and close to town. The Kitchen is lovely and bright with a family room, access to the private patio and back yard also a formal dinning area. The living room is nicely tucked in with this great floor plan and two-sided fireplace. Primary Bedroom is on the main level with a large ensuite. Plus, a great space up stairs, it is naturally bright with picture windows and 2 bedrooms with a Jack and Jill bathroom, great for your guests or hobbies. So much potential with this loving home. (id:46227)
Property Details
| MLS® Number | 976698 |
| Property Type | Single Family |
| Neigbourhood | East Duncan |
| Community Features | Pets Allowed With Restrictions, Age Restrictions |
| Plan | Vis2757 |
Building
| Bathroom Total | 3 |
| Bedrooms Total | 3 |
| Constructed Date | 1993 |
| Cooling Type | None |
| Fireplace Present | Yes |
| Fireplace Total | 2 |
| Heating Fuel | Electric, Propane |
| Heating Type | Baseboard Heaters |
| Size Interior | 1672 Sqft |
| Total Finished Area | 1672 Sqft |
| Type | Row / Townhouse |
Land
| Acreage | No |
| Zoning Type | Duplex |
Rooms
| Level | Type | Length | Width | Dimensions |
|---|---|---|---|---|
| Second Level | Bathroom | 4-Piece | ||
| Second Level | Bedroom | 10 ft | 10 ft x Measurements not available | |
| Second Level | Bedroom | 10'3 x 11'5 | ||
| Main Level | Laundry Room | 8'6 x 5'1 | ||
| Main Level | Ensuite | 4-Piece | ||
| Main Level | Bathroom | 2-Piece | ||
| Main Level | Entrance | 9'6 x 7'7 | ||
| Main Level | Primary Bedroom | 11'9 x 13'6 | ||
| Main Level | Family Room | 12'2 x 12'1 | ||
| Main Level | Living Room | 13'6 x 13'5 | ||
| Main Level | Dining Room | 11'9 x 9'7 | ||
| Main Level | Kitchen | 12'2 x 11'5 |
https://www.realtor.ca/real-estate/27446891/15-1893-tzouhalem-rd-duncan-east-duncan


































































