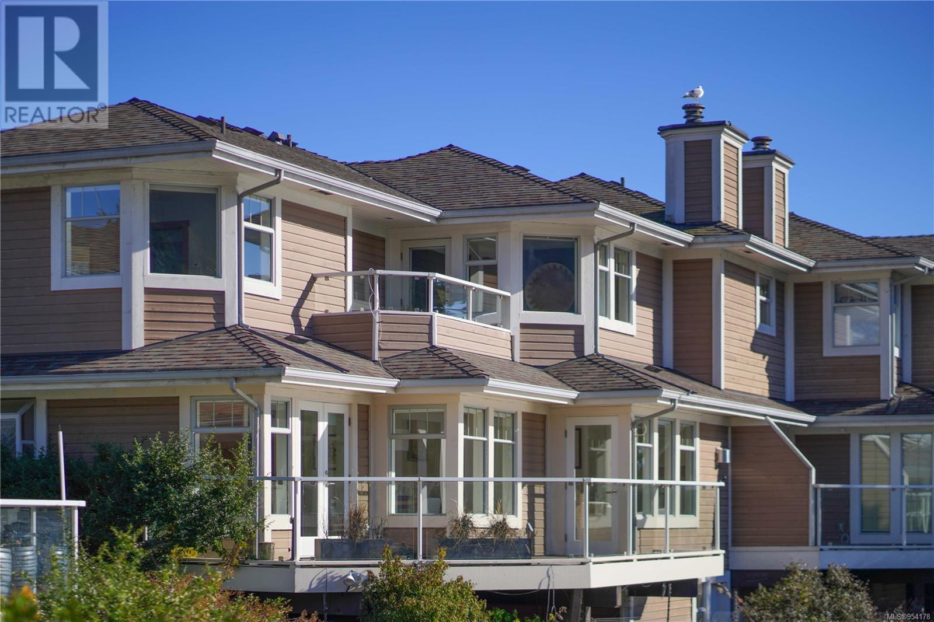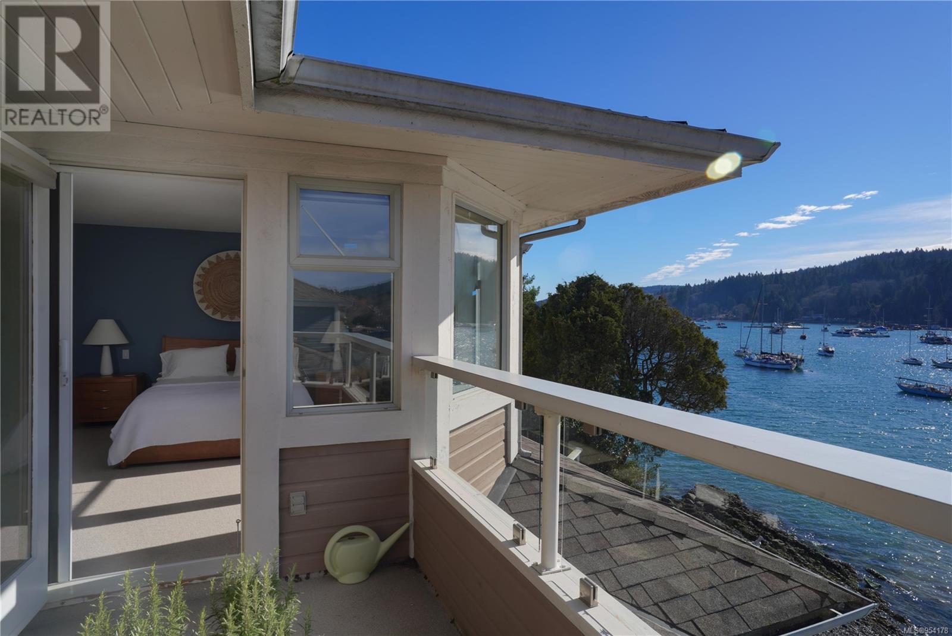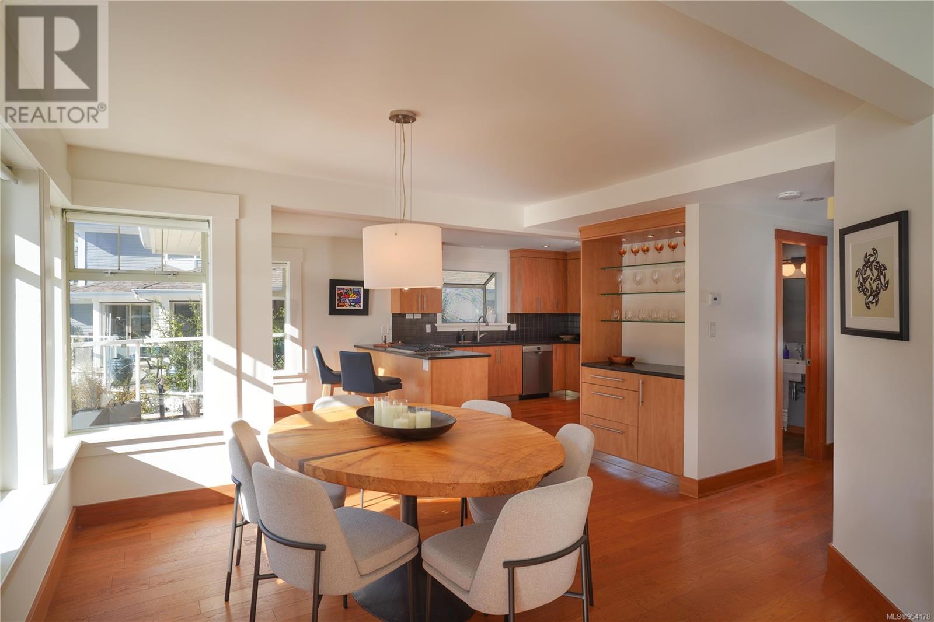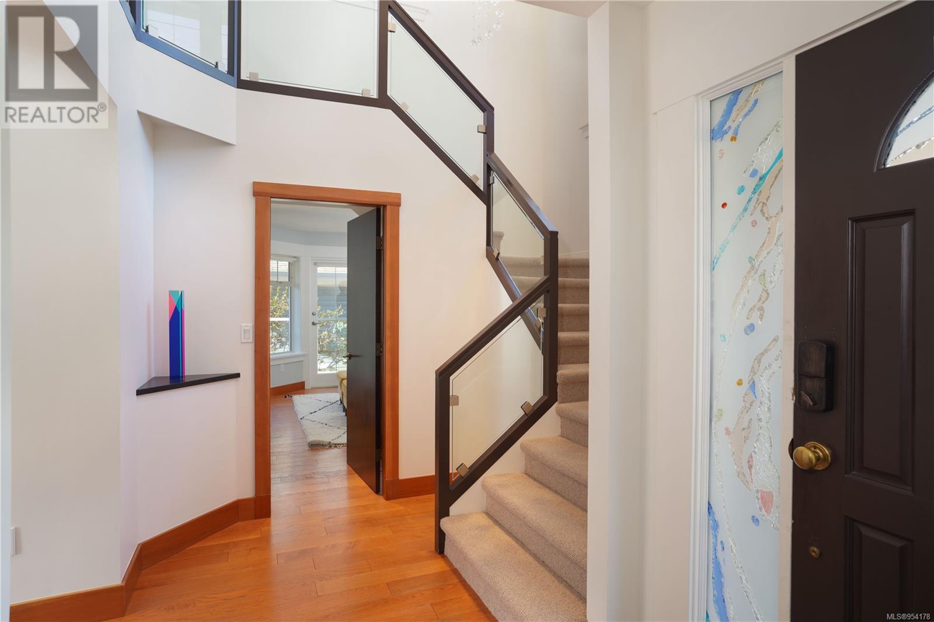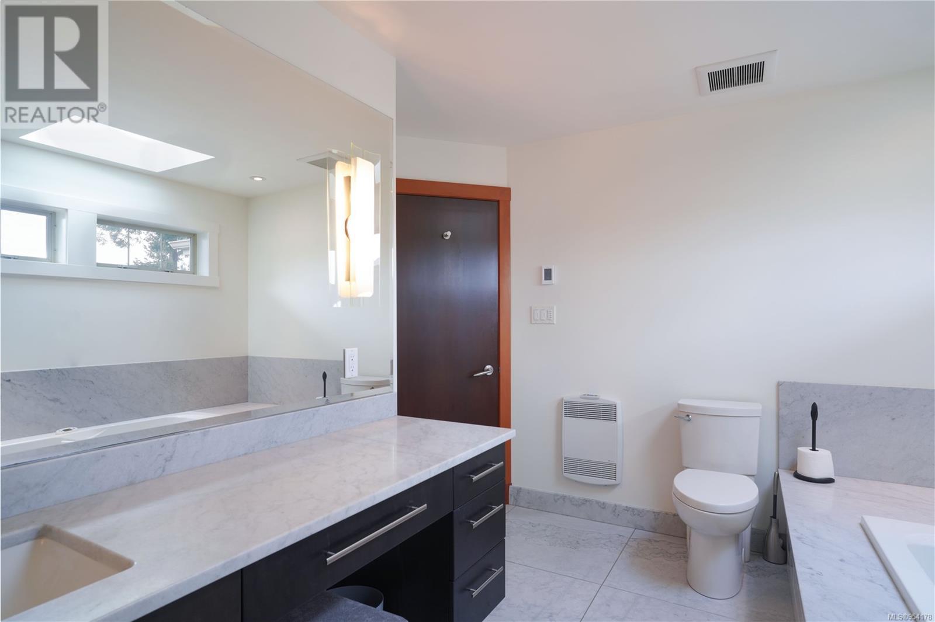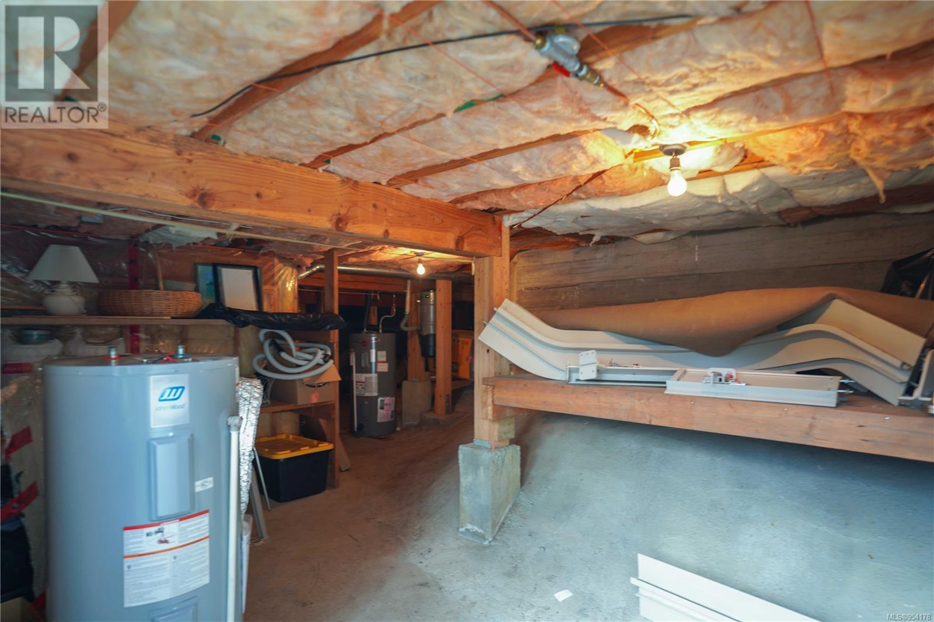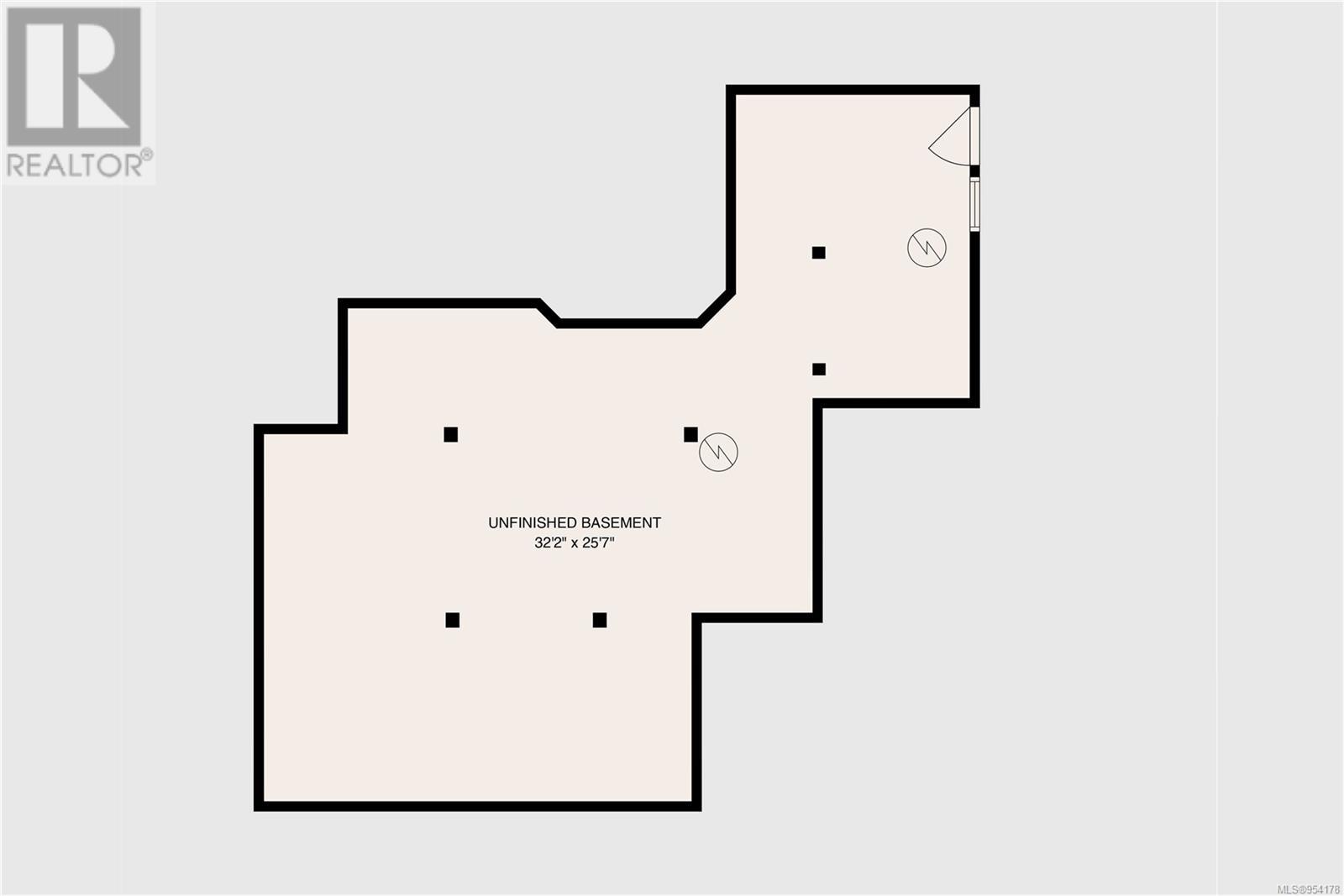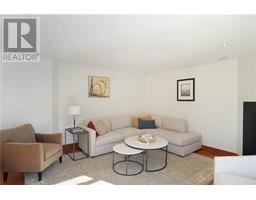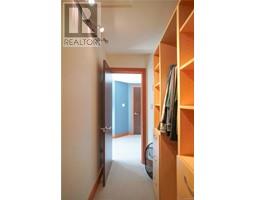15 111 Fulford-Ganges Rd Salt Spring, British Columbia V8K 2R9
$1,499,000Maintenance,
$715.66 Monthly
Maintenance,
$715.66 MonthlyOceanfront elegance awaits in this impeccable village townhouse. Grace Point peninsula on Salt Spring Island enjoys an exceptional waterfront setting with unparalleled walkability to the amenities of Ganges Village. Natural light and beautiful harbour views fill the spacious layout and generous decks of this south-facing unit. The large primary bedroom features impressive ocean views, a private sunny deck, walk-in closet, and a luxurious ensuite. With three bedrooms, three bathrooms, an attached garage, and a large basement this unit has plenty of space for all of your needs. The stunning strata common grounds include a private beach and dock on the northern side of the complex and are surrounded by beautiful semi-tropical gardens. Mariners bonus, keep your boat at your doorstep, a protected marina with available (low-cost) moorage is included with the strata. (id:46227)
Property Details
| MLS® Number | 954178 |
| Property Type | Single Family |
| Neigbourhood | Salt Spring |
| Community Features | Pets Allowed, Family Oriented |
| Features | Central Location, Southern Exposure, Moorage, Gated Community |
| Parking Space Total | 2 |
| Plan | Vis1671 |
| View Type | City View, Mountain View, Ocean View |
| Water Front Type | Waterfront On Ocean |
Building
| Bathroom Total | 3 |
| Bedrooms Total | 3 |
| Constructed Date | 1988 |
| Cooling Type | None |
| Fireplace Present | Yes |
| Fireplace Total | 1 |
| Heating Fuel | Propane, Other |
| Heating Type | Baseboard Heaters |
| Size Interior | 3068 Sqft |
| Total Finished Area | 1984 Sqft |
| Type | Row / Townhouse |
Land
| Acreage | No |
| Size Irregular | 2390 |
| Size Total | 2390 Sqft |
| Size Total Text | 2390 Sqft |
| Zoning Description | R1 |
| Zoning Type | Residential |
Rooms
| Level | Type | Length | Width | Dimensions |
|---|---|---|---|---|
| Second Level | Balcony | 11 ft | 6 ft | 11 ft x 6 ft |
| Second Level | Bathroom | 5 ft | 10 ft | 5 ft x 10 ft |
| Second Level | Bathroom | 12 ft | 10 ft | 12 ft x 10 ft |
| Second Level | Bedroom | 12 ft | 14 ft | 12 ft x 14 ft |
| Second Level | Bedroom | 16 ft | 19 ft | 16 ft x 19 ft |
| Main Level | Balcony | 20 ft | 11 ft | 20 ft x 11 ft |
| Main Level | Laundry Room | 5 ft | 10 ft | 5 ft x 10 ft |
| Main Level | Entrance | 12 ft | 7 ft | 12 ft x 7 ft |
| Main Level | Dining Room | 11 ft | 16 ft | 11 ft x 16 ft |
| Main Level | Living Room | 16 ft | 15 ft | 16 ft x 15 ft |
| Main Level | Kitchen | 10 ft | 20 ft | 10 ft x 20 ft |
| Main Level | Bathroom | 5 ft | 6 ft | 5 ft x 6 ft |
| Main Level | Bedroom | 15 ft | 10 ft | 15 ft x 10 ft |
https://www.realtor.ca/real-estate/26546936/15-111-fulford-ganges-rd-salt-spring-salt-spring



