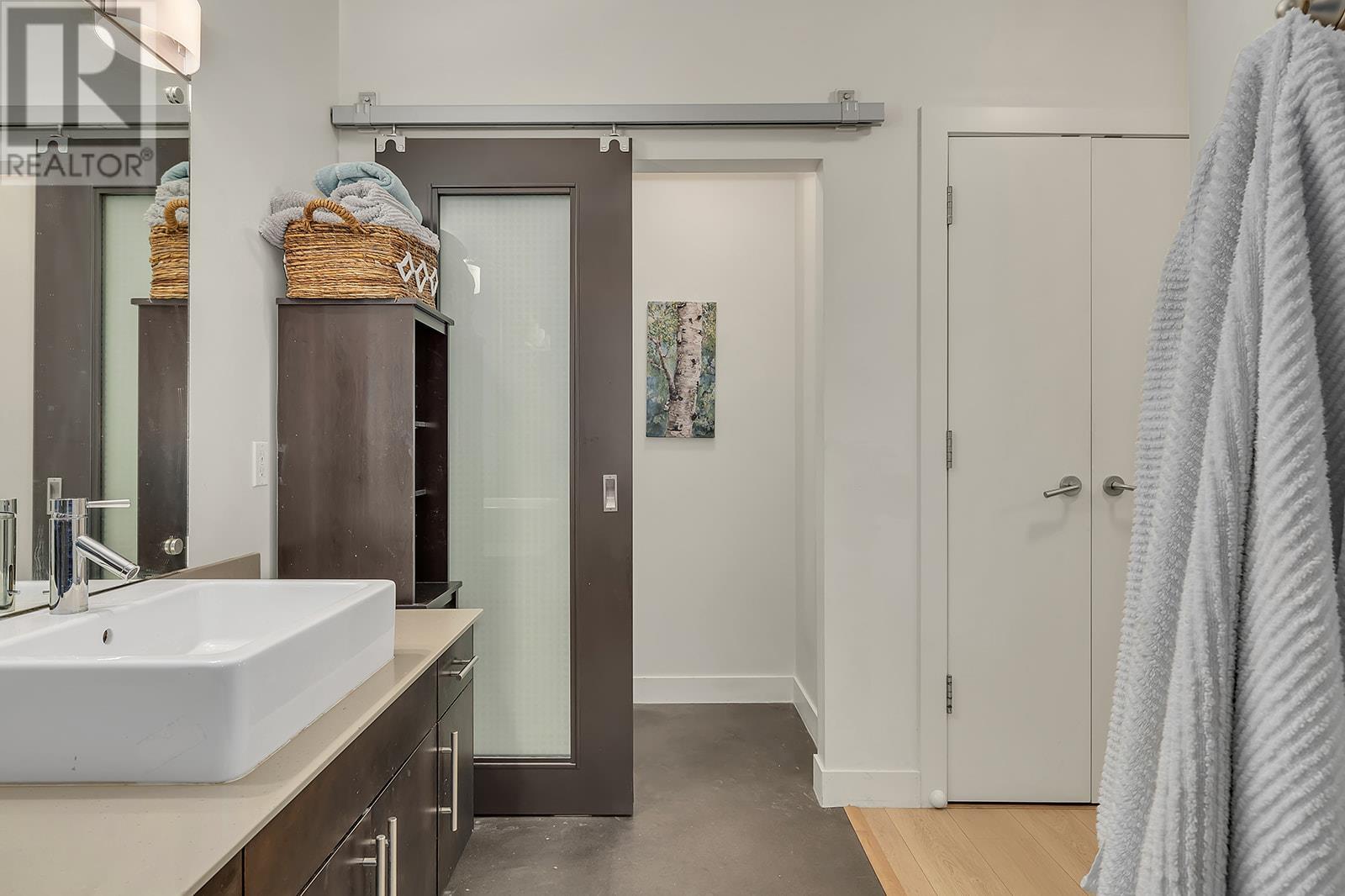1495 Graham Street Unit# 111 Kelowna, British Columbia V1Y 3B2
$499,900Maintenance, Reserve Fund Contributions, Insurance, Property Management, Recreation Facilities, Sewer, Waste Removal
$489.07 Monthly
Maintenance, Reserve Fund Contributions, Insurance, Property Management, Recreation Facilities, Sewer, Waste Removal
$489.07 MonthlyWelcome to Fuzion - A Brooklyn loft inspired condo located in the heart of Downtown Kelowna! Steps away from local beaches, shopping, restaurants, breweries and more. This spacious and bright ground-level unit offers the perfect combination of modern finishes, convenience, and a prime location, making it ideal for first-time buyers, investors, or those seeking a low-maintenance lifestyle. This unique 2 level loft boasts impressive soaring ceilings in the open-concept living area, along with private outdoor terraces and both indoor & outdoor entries. The bright and spacious living room features 20 ft. ceilings and large windows that flood the space with natural light. The updated kitchen features a new backsplash, S/S appliances, Corian countertops, custom cabinetry, and an inviting breakfast bar with a built in Miele Espresso system - perfect for enjoying your morning coffee or gathering with friends. Up the exposed bamboo staircase is the primary bedroom, with walk in closet, custom remote wireless blackout blinds & 3 pc ensuite with an upscale oversized concrete rain head shower. Large outdoor concrete patio 22x15 with natural gas hookup and outdoor water hose connection perfect for entertaining guests. Heated underground parking, complete with visitor parking and carwash bay. Amazing amenities include rooftop pool and hot tub, gym, infrared sauna, meeting room, fitness centre, and guest suite. Pet friendly too - perfect home for pet owners, with ground level access. (id:46227)
Property Details
| MLS® Number | 10328201 |
| Property Type | Single Family |
| Neigbourhood | Kelowna North |
| Community Name | Fuzion |
| Features | Balcony |
| Parking Space Total | 1 |
| Pool Type | Outdoor Pool |
| Storage Type | Storage, Locker |
| View Type | Mountain View |
Building
| Bathroom Total | 2 |
| Bedrooms Total | 1 |
| Amenities | Sauna, Whirlpool, Storage - Locker |
| Appliances | Refrigerator, Dishwasher, Microwave, Oven, Washer & Dryer |
| Constructed Date | 2008 |
| Cooling Type | Central Air Conditioning |
| Exterior Finish | Stucco |
| Fire Protection | Sprinkler System-fire, Controlled Entry, Smoke Detector Only |
| Flooring Type | Hardwood, Vinyl |
| Half Bath Total | 1 |
| Heating Type | Forced Air |
| Stories Total | 2 |
| Size Interior | 898 Sqft |
| Type | Apartment |
| Utility Water | Municipal Water |
Parking
| Parkade |
Land
| Acreage | No |
| Sewer | Municipal Sewage System |
| Size Total Text | Under 1 Acre |
| Zoning Type | Unknown |
Rooms
| Level | Type | Length | Width | Dimensions |
|---|---|---|---|---|
| Second Level | Full Ensuite Bathroom | 14'8'' x 5'5'' | ||
| Second Level | Primary Bedroom | 14'8'' x 18'6'' | ||
| Main Level | Utility Room | 3'1'' x 3'9'' | ||
| Main Level | 2pc Bathroom | 4'10'' x 5'6'' | ||
| Main Level | Dining Room | 11'4'' x 6'4'' | ||
| Main Level | Kitchen | 14'8'' x 10'2'' | ||
| Main Level | Living Room | 14'8'' x 13'7'' |
https://www.realtor.ca/real-estate/27643235/1495-graham-street-unit-111-kelowna-kelowna-north
























































































