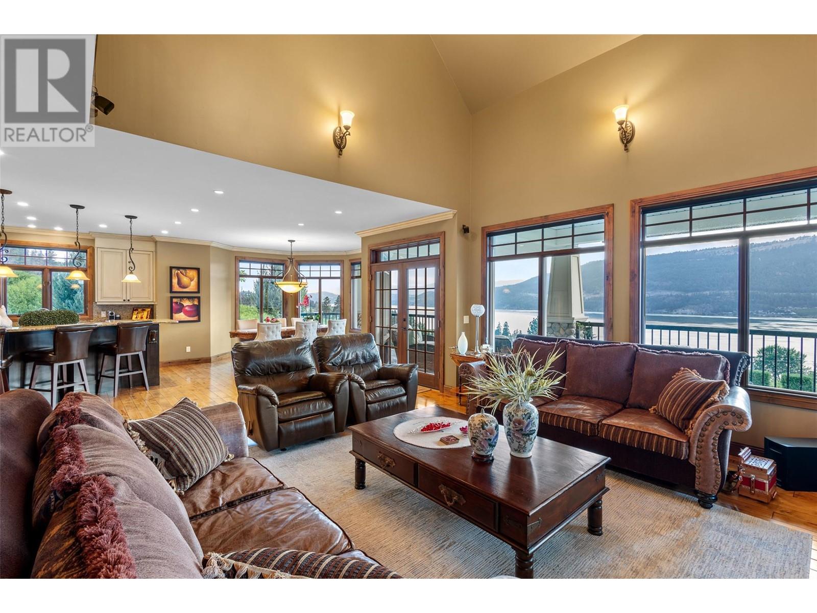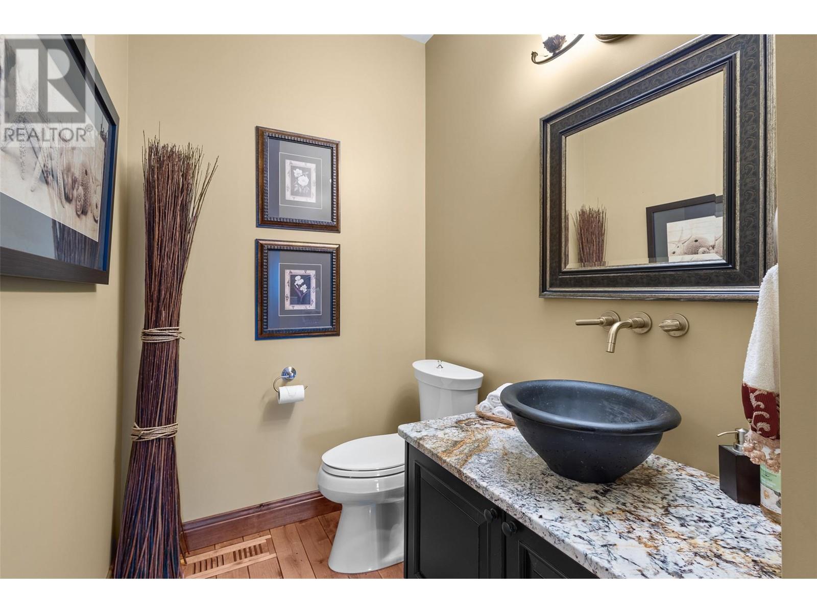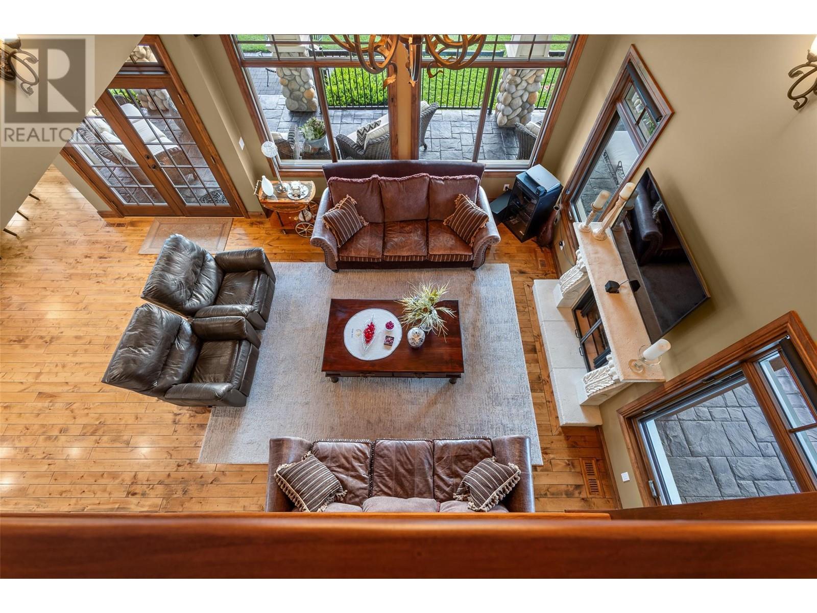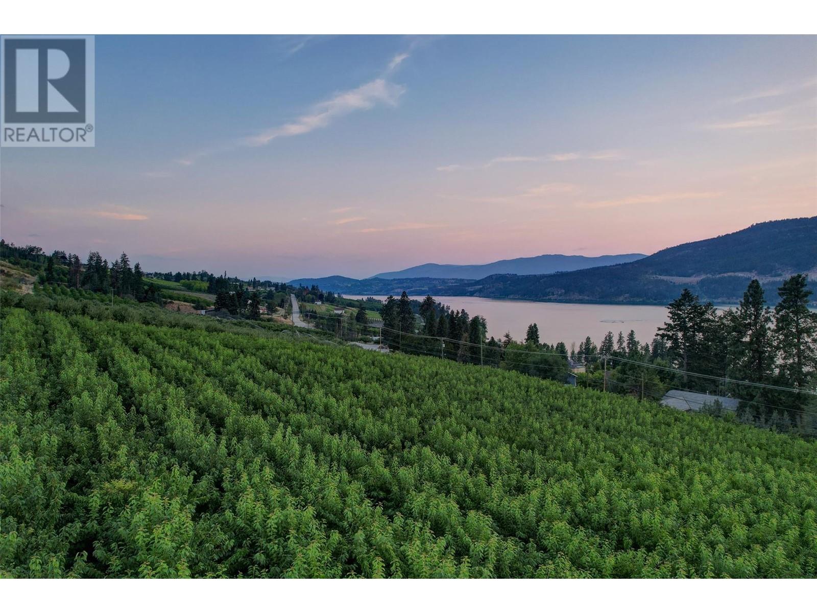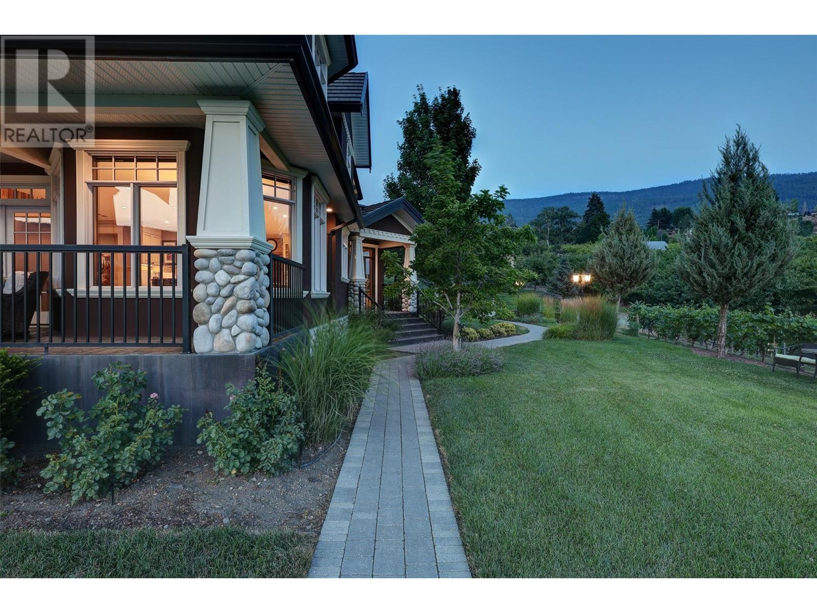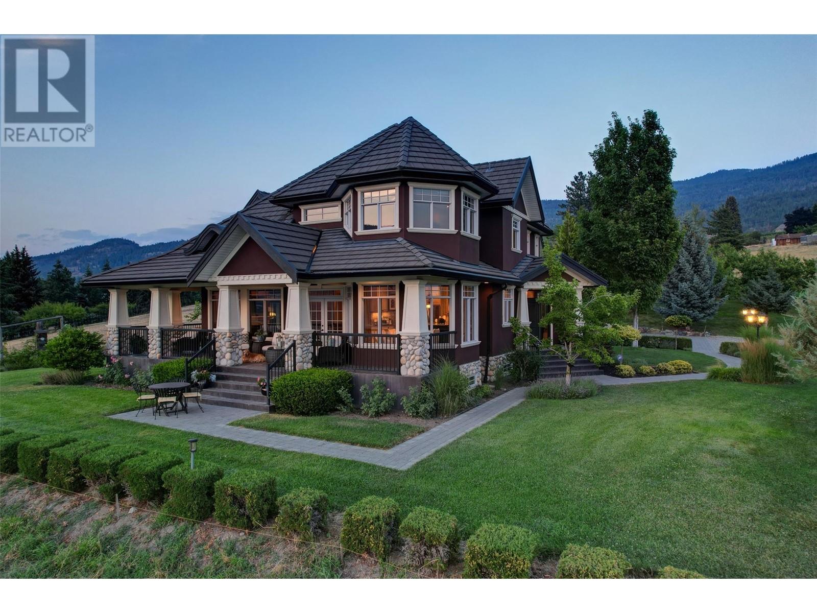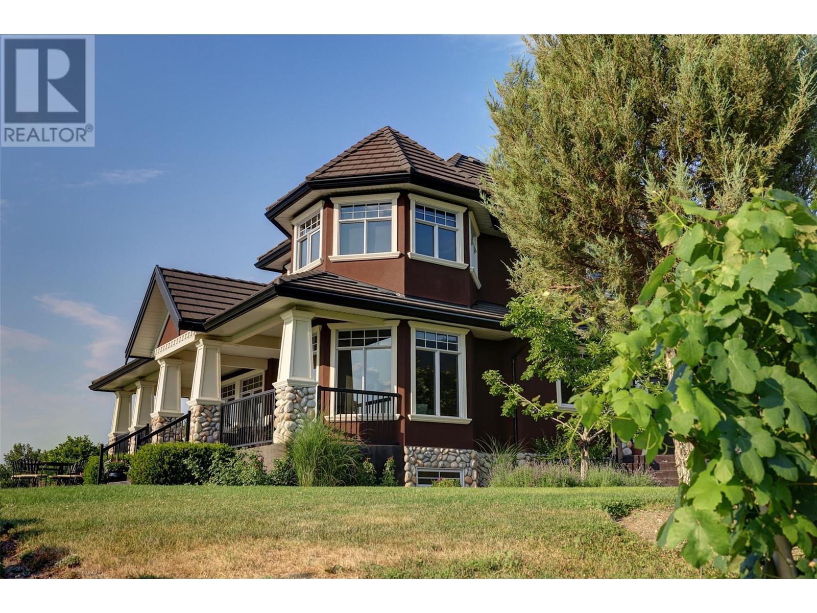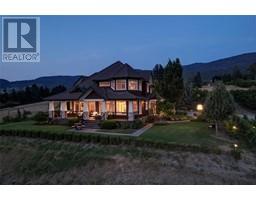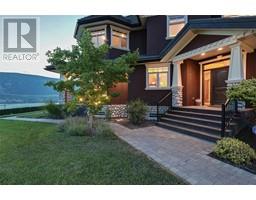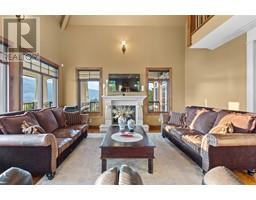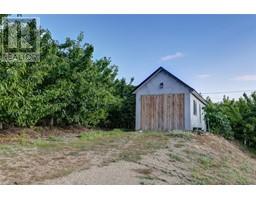5 Bedroom
7 Bathroom
6350 sqft
Central Air Conditioning, Heat Pump
Forced Air, Heat Pump, See Remarks
Other
Acreage
$5,985,900
THE JEWEL OF OYAMA | A custom CRAFTSMAN built home located on a 7 Acre CHERRY ORCHARD, featuring 5 bed + 7 bath over 6,350 SqFt. + 1,222 SqFt of outdoor living + 1,255 SqFt of garage space. LAKE VIEW + MOUNTAIN VIEW: This property is like no other, private & distinct. Built in 2007 by a well known local builder, no expense was spared. Gourmet kitchen, solid wood windows, H/W on demand, concrete tile roof and constructed with engineered floor joist. Custom kitchen w/ commercial grade appliances & large island. Main floor opens up seamlessly to the rest of the home, great for entertaining inside and out. Vaulted ceilings and roaring fireplace for year round enjoyment. Separate luxurious PRIMARY ON THE MAIN with spa ensuite, soaker tub + XL shower. POTENTIAL FOR BNB: Loft area has separate entrance, vaulted ceilings and bath, roughed in for kitchenette. MATURE CHERRY ORCHARD: 7 Acres of Lapin, Staccato and Centennial cherries. Approx 3,500 trees were planted in 2003 and continue to be meticulously farmed, producing some of the best fruits in the region. A gentle South/West slope, gravel soil and proximity to the lake makes this an ideal parcel to farm. LEASE OUT WITH EASE: Separate gate access, electrical, irrigation water license and 29 x 11 shop. ENDLESS SUMMERS: Covered decks, seasonal flowers, BBQ area and wine cellar. A manicured estate that is fully usable, w/ gated driveway and ample parking. Located on a quiet road and minutes to shopping, wineries and schools. (id:46227)
Property Details
|
MLS® Number
|
10320404 |
|
Property Type
|
Single Family |
|
Neigbourhood
|
Lake Country East / Oyama |
|
Parking Space Total
|
17 |
|
View Type
|
Lake View, Mountain View, Valley View, View (panoramic) |
|
Water Front Type
|
Other |
Building
|
Bathroom Total
|
7 |
|
Bedrooms Total
|
5 |
|
Basement Type
|
Full |
|
Constructed Date
|
2007 |
|
Construction Style Attachment
|
Detached |
|
Cooling Type
|
Central Air Conditioning, Heat Pump |
|
Exterior Finish
|
Stucco |
|
Flooring Type
|
Hardwood, Tile |
|
Half Bath Total
|
1 |
|
Heating Type
|
Forced Air, Heat Pump, See Remarks |
|
Roof Material
|
Tile |
|
Roof Style
|
Unknown |
|
Stories Total
|
3 |
|
Size Interior
|
6350 Sqft |
|
Type
|
House |
|
Utility Water
|
Municipal Water |
Parking
|
Attached Garage
|
7 |
|
Detached Garage
|
7 |
Land
|
Acreage
|
Yes |
|
Sewer
|
Septic Tank |
|
Size Irregular
|
7.73 |
|
Size Total
|
7.73 Ac|5 - 10 Acres |
|
Size Total Text
|
7.73 Ac|5 - 10 Acres |
|
Zoning Type
|
Unknown |
Rooms
| Level |
Type |
Length |
Width |
Dimensions |
|
Second Level |
3pc Bathroom |
|
|
10' x 4'11'' |
|
Second Level |
Other |
|
|
5'4'' x 10'3'' |
|
Second Level |
Primary Bedroom |
|
|
17'6'' x 20'2'' |
|
Second Level |
Office |
|
|
11'8'' x 11'2'' |
|
Second Level |
Full Bathroom |
|
|
8'8'' x 4'11'' |
|
Second Level |
Bedroom |
|
|
16'7'' x 12'9'' |
|
Third Level |
Full Ensuite Bathroom |
|
|
6'9'' x 7'8'' |
|
Third Level |
Primary Bedroom |
|
|
32' x 25'11'' |
|
Lower Level |
Living Room |
|
|
22'9'' x 33'3'' |
|
Lower Level |
3pc Bathroom |
|
|
8' x 5'5'' |
|
Lower Level |
Utility Room |
|
|
8' x 8'2'' |
|
Lower Level |
Storage |
|
|
7'11'' x 3'4'' |
|
Lower Level |
Storage |
|
|
14'1'' x 11'4'' |
|
Lower Level |
Wine Cellar |
|
|
10'2'' x 13'5'' |
|
Lower Level |
Bedroom |
|
|
15'6'' x 29' |
|
Main Level |
Storage |
|
|
3'4'' x 8'0'' |
|
Main Level |
3pc Bathroom |
|
|
7'0'' x 7'5'' |
|
Main Level |
Other |
|
|
7'7'' x 7'6'' |
|
Main Level |
5pc Ensuite Bath |
|
|
11'2'' x 10'3'' |
|
Main Level |
Primary Bedroom |
|
|
16'0'' x 15'1'' |
|
Main Level |
2pc Bathroom |
|
|
9'8'' x 5'1'' |
|
Main Level |
Laundry Room |
|
|
9'8'' x 6'5'' |
|
Main Level |
Foyer |
|
|
6'5'' x 13'9'' |
|
Main Level |
Living Room |
|
|
16'8'' x 14'3'' |
|
Main Level |
Dining Room |
|
|
14'1'' x 13'0'' |
|
Main Level |
Kitchen |
|
|
14'3'' x 20'3'' |
|
Main Level |
Foyer |
|
|
15'6'' x 12'9'' |
https://www.realtor.ca/real-estate/27246988/14911-oyama-road-lake-country-lake-country-east-oyama




















