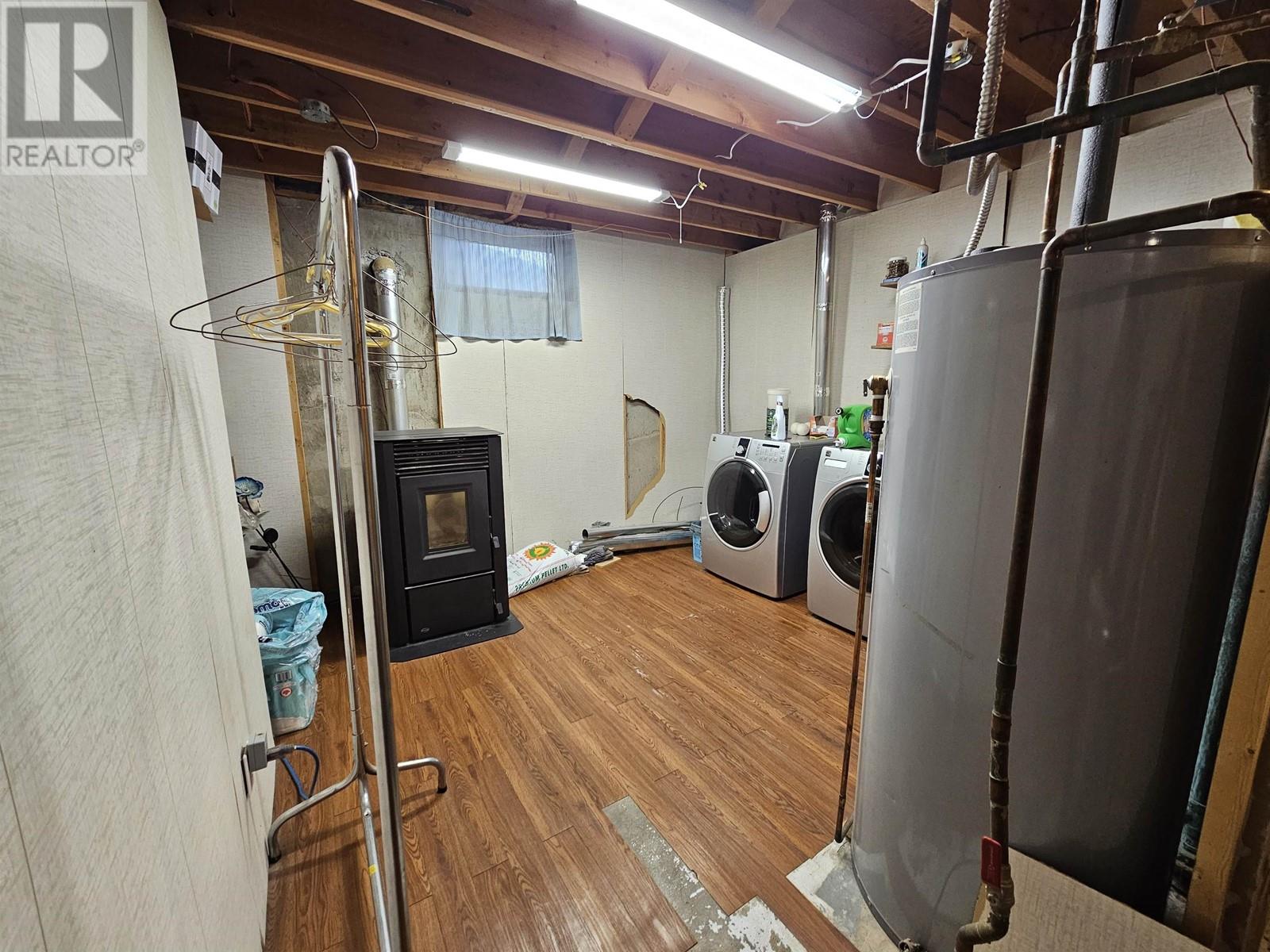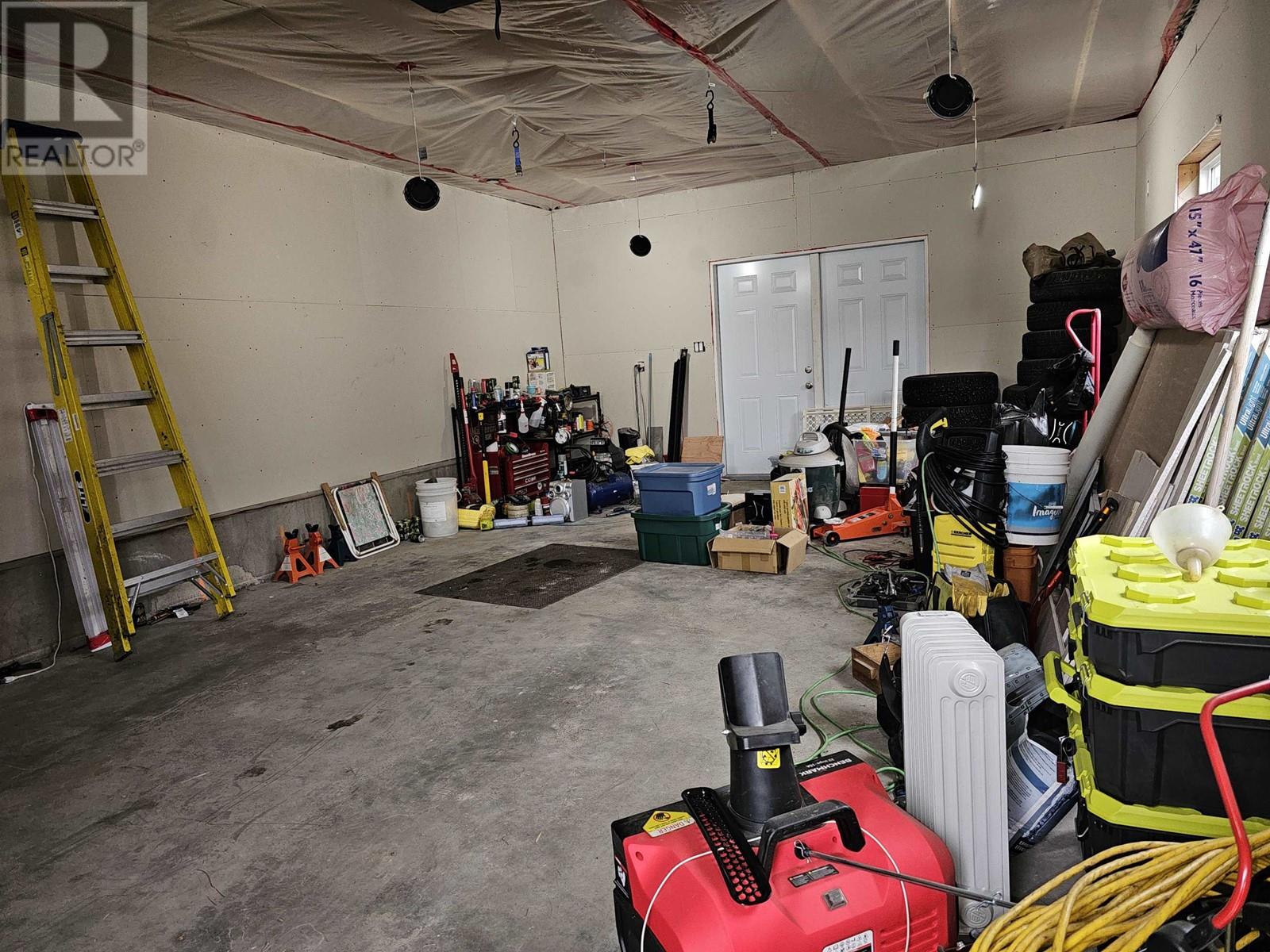4 Bedroom
3 Bathroom
2576 sqft
Fireplace
Baseboard Heaters
$349,900
This four bedroom, one bathroom plus two additional half bathroom's family home is in a prime location right beside riverside park and has tons of potential. There is an added on attached four year old garage/shop that is sure to impress and the roof is updated. Backyard has a newer sundeck that you can watch the fireworks from during city events and is treed and private. Don't miss out on this great opportunity. Priced to sell. (id:46227)
Property Details
|
MLS® Number
|
R2933434 |
|
Property Type
|
Single Family |
Building
|
Bathroom Total
|
3 |
|
Bedrooms Total
|
4 |
|
Appliances
|
Washer, Dryer, Refrigerator, Stove, Dishwasher |
|
Basement Development
|
Partially Finished |
|
Basement Type
|
Full (partially Finished) |
|
Constructed Date
|
1963 |
|
Construction Style Attachment
|
Detached |
|
Fireplace Present
|
Yes |
|
Fireplace Total
|
1 |
|
Foundation Type
|
Concrete Perimeter |
|
Heating Fuel
|
Electric, Pellet |
|
Heating Type
|
Baseboard Heaters |
|
Roof Material
|
Asphalt Shingle |
|
Roof Style
|
Conventional |
|
Stories Total
|
2 |
|
Size Interior
|
2576 Sqft |
|
Type
|
House |
|
Utility Water
|
Municipal Water |
Parking
Land
|
Acreage
|
No |
|
Size Irregular
|
15000 |
|
Size Total
|
15000 Sqft |
|
Size Total Text
|
15000 Sqft |
Rooms
| Level |
Type |
Length |
Width |
Dimensions |
|
Basement |
Bedroom 4 |
12 ft |
11 ft |
12 ft x 11 ft |
|
Basement |
Laundry Room |
12 ft |
10 ft |
12 ft x 10 ft |
|
Basement |
Recreational, Games Room |
|
13 ft |
Measurements not available x 13 ft |
|
Basement |
Flex Space |
10 ft |
12 ft |
10 ft x 12 ft |
|
Main Level |
Dining Room |
11 ft |
9 ft |
11 ft x 9 ft |
|
Main Level |
Living Room |
13 ft |
18 ft |
13 ft x 18 ft |
|
Main Level |
Kitchen |
13 ft |
10 ft |
13 ft x 10 ft |
|
Main Level |
Primary Bedroom |
11 ft |
12 ft |
11 ft x 12 ft |
|
Main Level |
Bedroom 2 |
11 ft |
10 ft |
11 ft x 10 ft |
|
Main Level |
Bedroom 3 |
9 ft |
10 ft |
9 ft x 10 ft |
https://www.realtor.ca/real-estate/27514787/149-louvain-street-vanderhoof






































