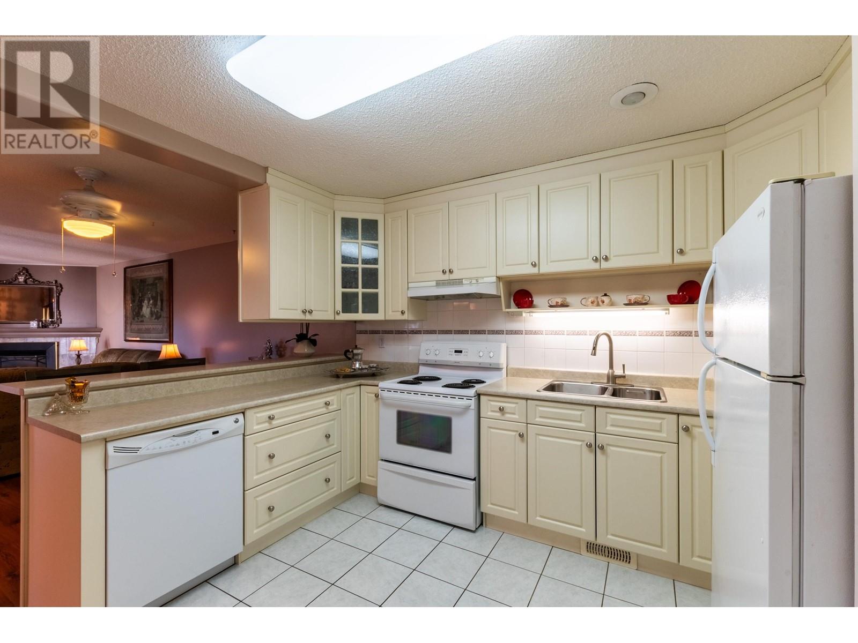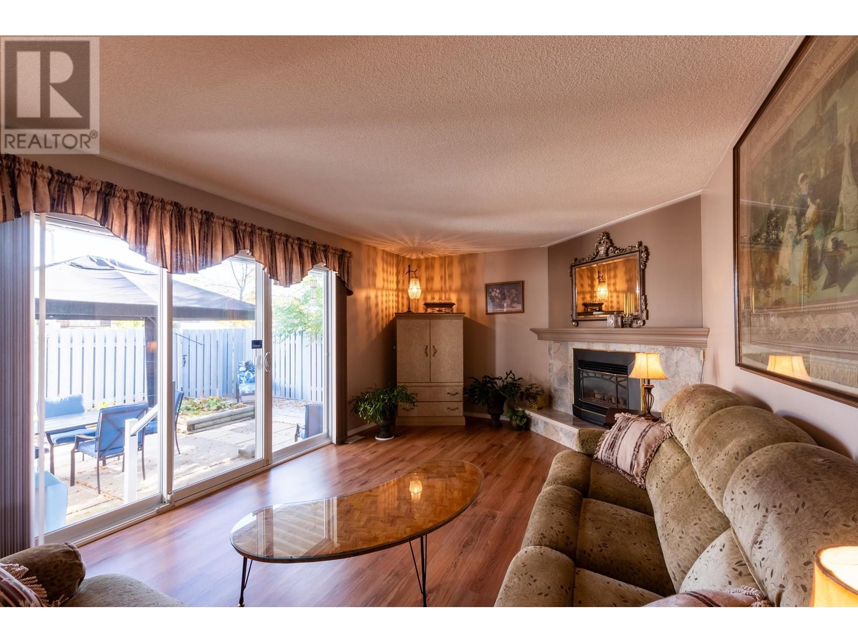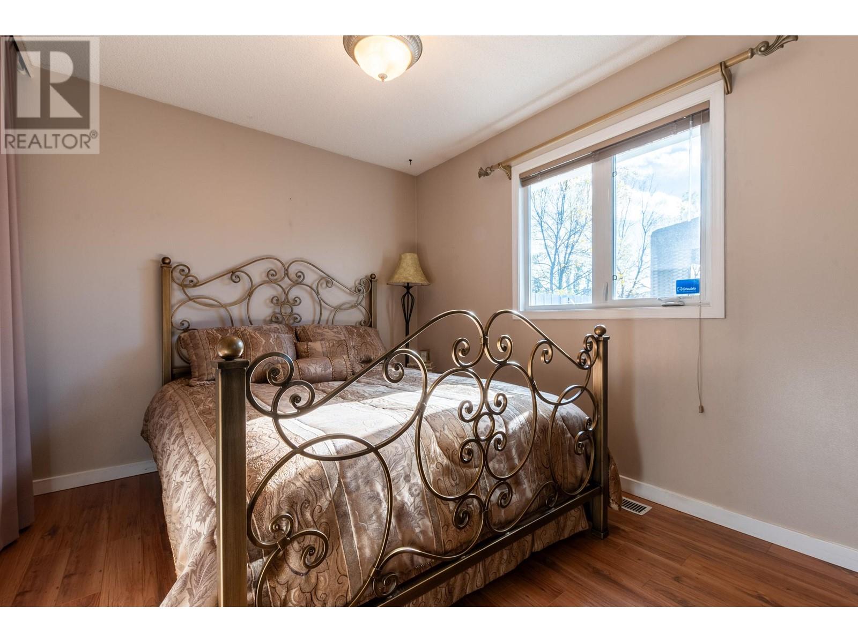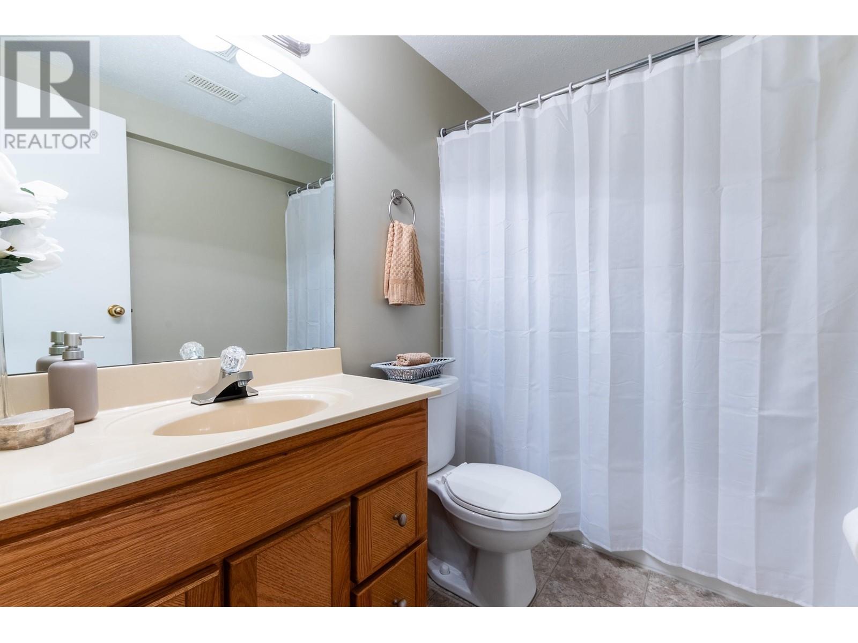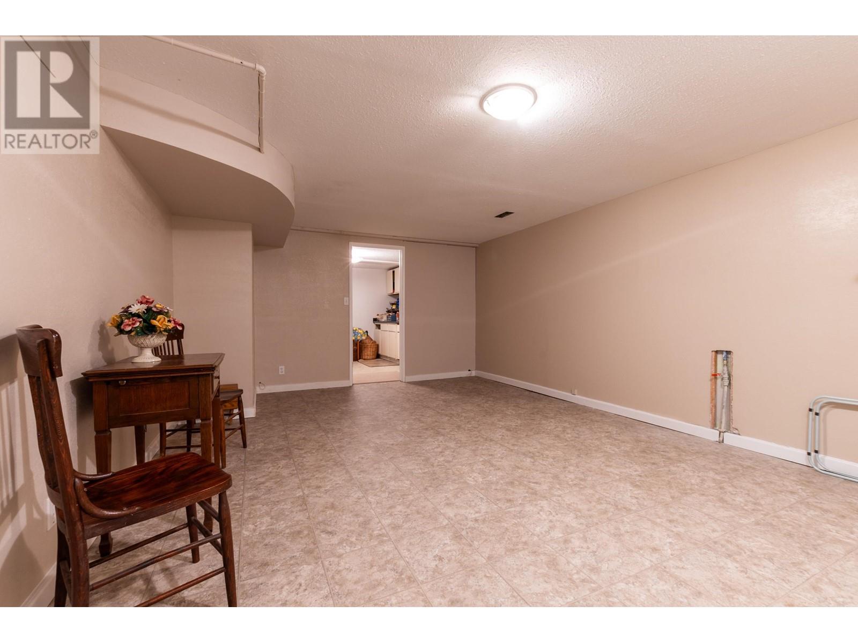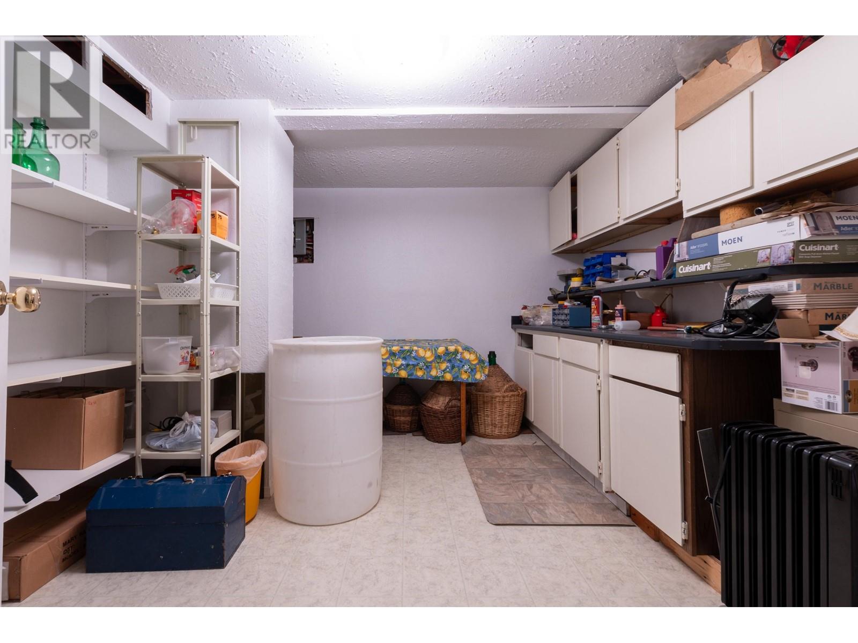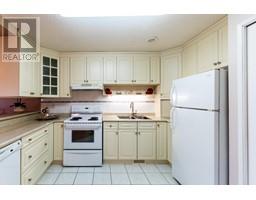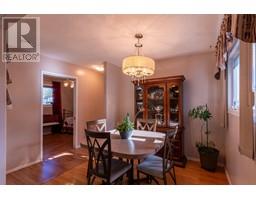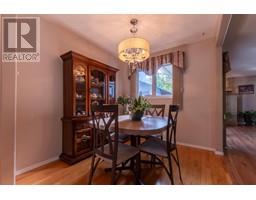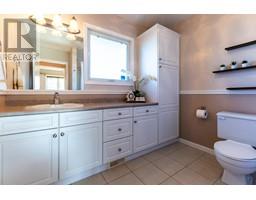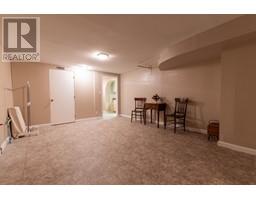2 Bedroom
2 Bathroom
2000 sqft
Fireplace
$339,900
Welcome to this well-maintained end-unit townhouse in the sought-after Heritage area, offering easy access to UNBC, bus routes, and nearby amenities. Whether you're tired of renting, looking to downsize, or seeking a shared living arrangement, this clean and thoughtfully designed townhouse provides privacy and space for those who prefer to live together but maintain independence. The upper level features two bedrooms and one bath, while the cozy natural gas fireplace adds warmth to the home. The lower level offers the option for a second kitchen, a full bath, and a recreational room, providing flexible living arrangements. Enjoy the low-maintenance lifestyle of strata living, which includes snow removal, along with the convenience of a covered parking spot, fenced yard, and extra storage. This townhouse is perfectly suited for students, working professionals, or two friends. All measurements are approximate and should be verified if deemed important. (id:46227)
Property Details
|
MLS® Number
|
R2934949 |
|
Property Type
|
Single Family |
Building
|
Bathroom Total
|
2 |
|
Bedrooms Total
|
2 |
|
Appliances
|
Washer, Dryer, Refrigerator, Stove, Dishwasher |
|
Basement Development
|
Finished |
|
Basement Type
|
N/a (finished) |
|
Constructed Date
|
1974 |
|
Construction Style Attachment
|
Attached |
|
Fireplace Present
|
Yes |
|
Fireplace Total
|
1 |
|
Foundation Type
|
Concrete Perimeter |
|
Heating Fuel
|
Natural Gas |
|
Roof Material
|
Asphalt Shingle |
|
Roof Style
|
Conventional |
|
Stories Total
|
2 |
|
Size Interior
|
2000 Sqft |
|
Type
|
Row / Townhouse |
|
Utility Water
|
Municipal Water |
Parking
Land
|
Acreage
|
No |
|
Size Irregular
|
0 X |
|
Size Total Text
|
0 X |
Rooms
| Level |
Type |
Length |
Width |
Dimensions |
|
Basement |
Recreational, Games Room |
13 ft ,2 in |
18 ft ,1 in |
13 ft ,2 in x 18 ft ,1 in |
|
Basement |
Storage |
12 ft |
11 ft |
12 ft x 11 ft |
|
Basement |
Kitchen |
8 ft ,6 in |
10 ft ,6 in |
8 ft ,6 in x 10 ft ,6 in |
|
Basement |
Flex Space |
9 ft ,5 in |
11 ft ,4 in |
9 ft ,5 in x 11 ft ,4 in |
|
Basement |
Other |
7 ft ,3 in |
5 ft ,9 in |
7 ft ,3 in x 5 ft ,9 in |
|
Main Level |
Kitchen |
11 ft ,7 in |
12 ft ,6 in |
11 ft ,7 in x 12 ft ,6 in |
|
Main Level |
Living Room |
23 ft ,1 in |
11 ft ,7 in |
23 ft ,1 in x 11 ft ,7 in |
|
Main Level |
Dining Room |
7 ft ,9 in |
8 ft ,7 in |
7 ft ,9 in x 8 ft ,7 in |
|
Main Level |
Bedroom 2 |
8 ft ,1 in |
9 ft ,6 in |
8 ft ,1 in x 9 ft ,6 in |
|
Main Level |
Primary Bedroom |
8 ft ,7 in |
12 ft ,7 in |
8 ft ,7 in x 12 ft ,7 in |
|
Main Level |
Foyer |
4 ft ,5 in |
5 ft ,3 in |
4 ft ,5 in x 5 ft ,3 in |
https://www.realtor.ca/real-estate/27532687/149-111-s-tabor-boulevard-prince-george





