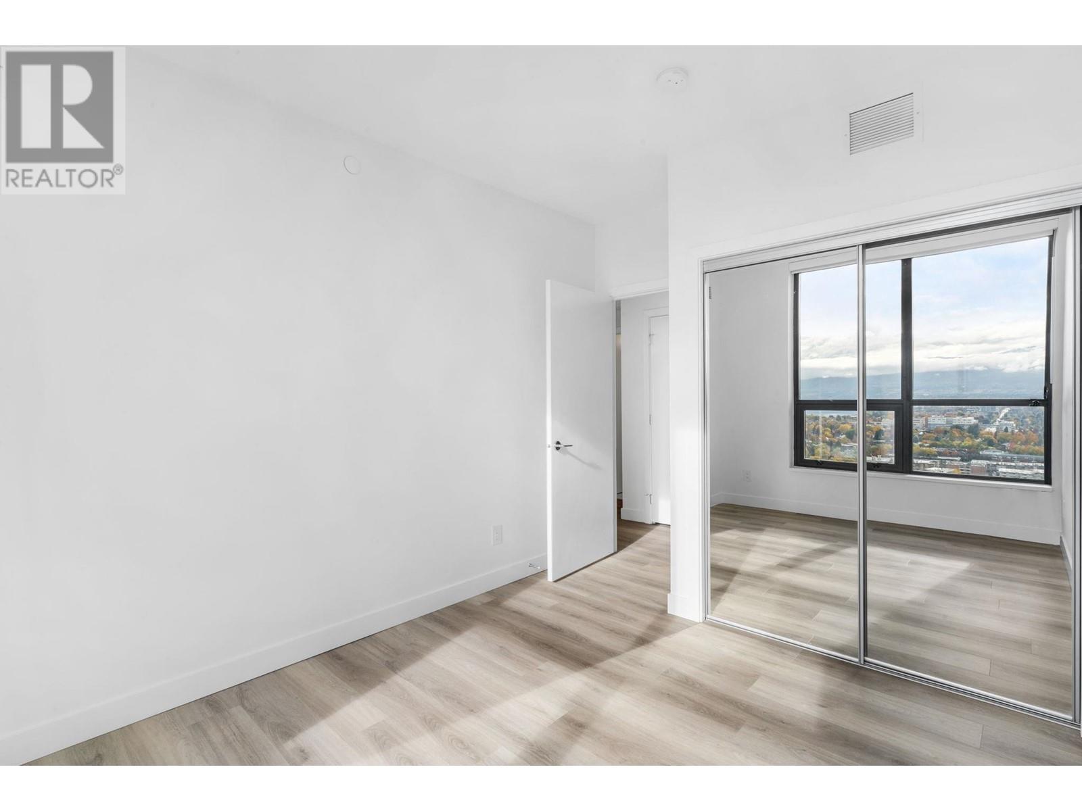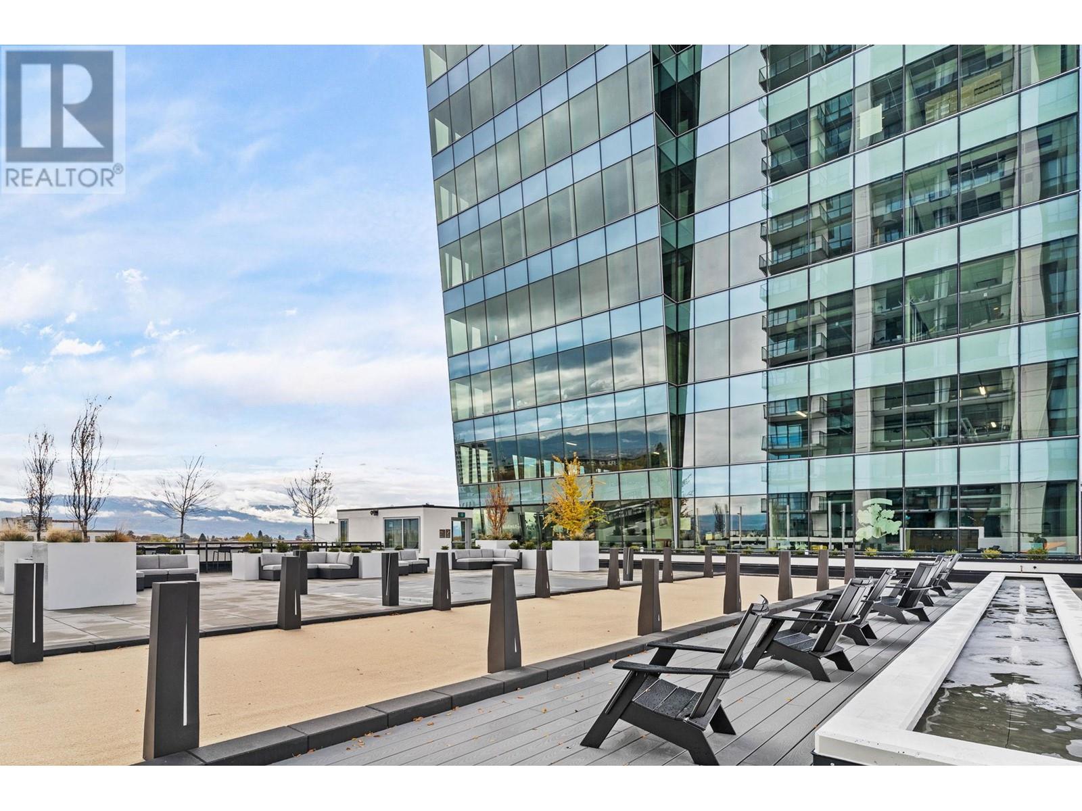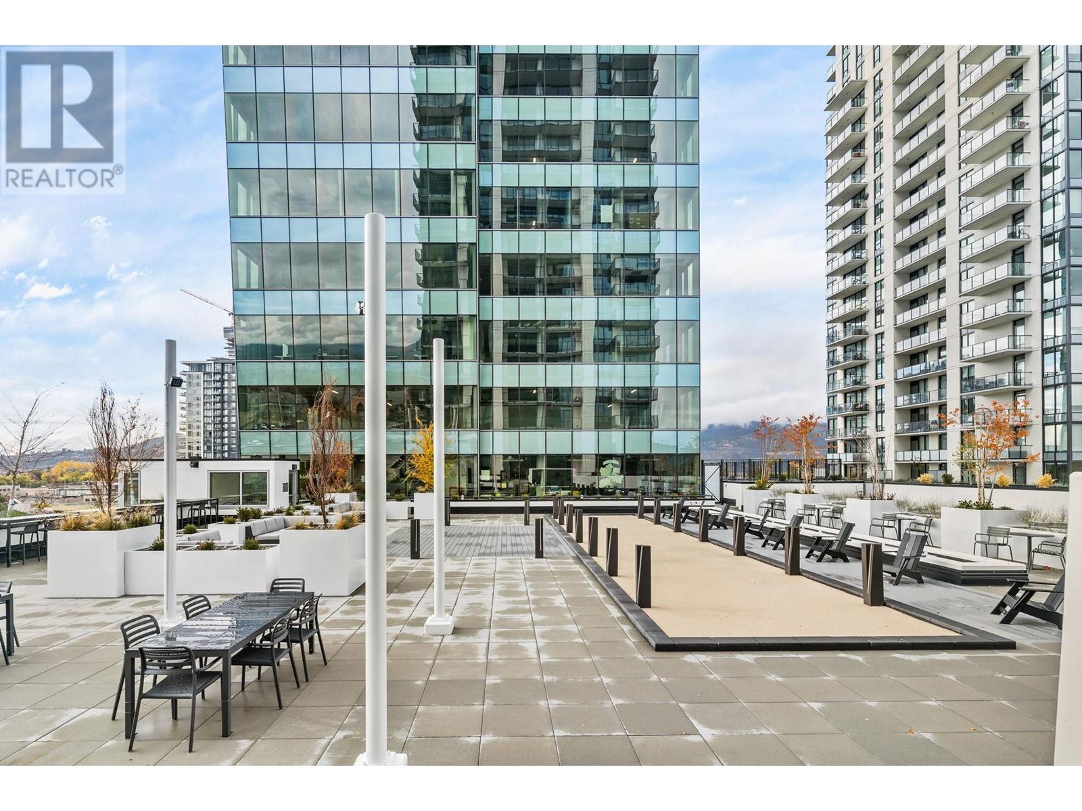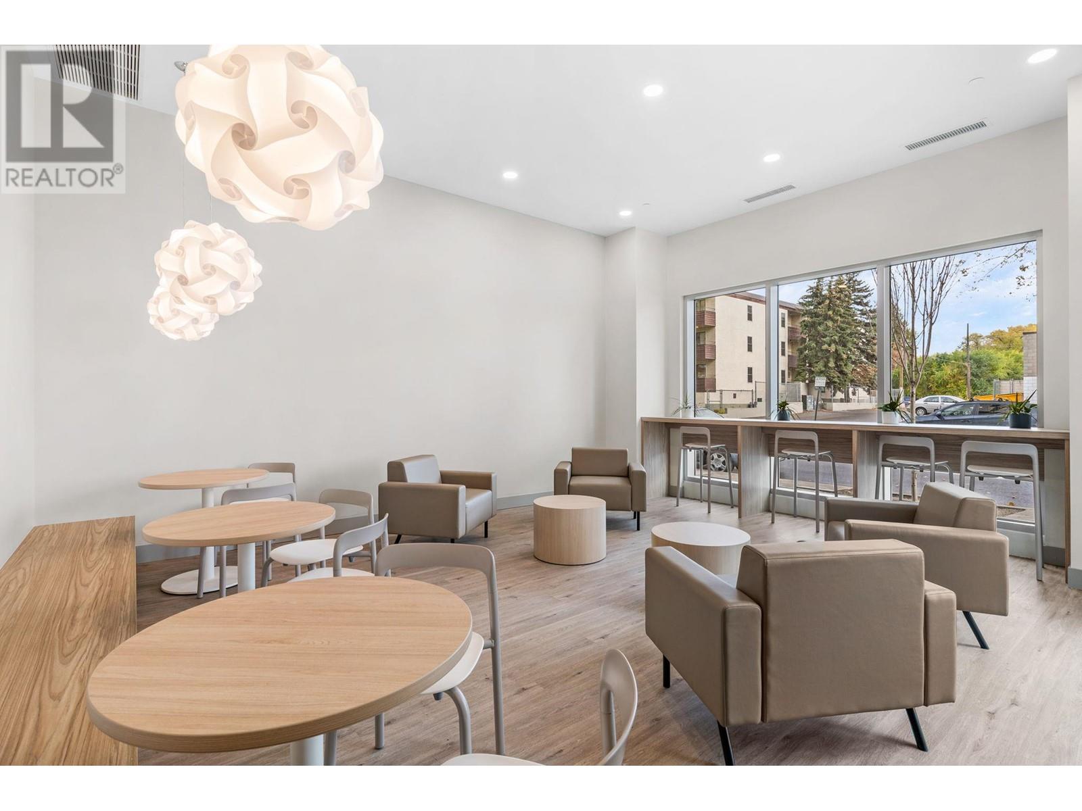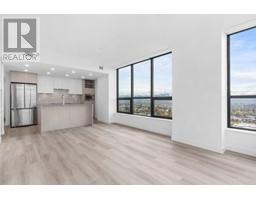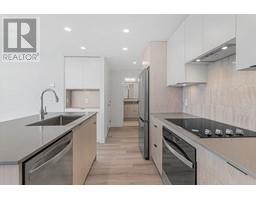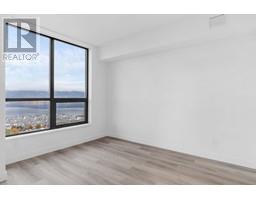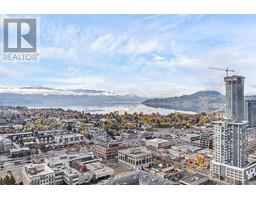1488 Bertram Street Unit# 2902 Kelowna, British Columbia V1Y 6P2
$918,000Maintenance, Reserve Fund Contributions, Insurance, Property Management, Recreation Facilities, Sewer, Waste Removal, Water
$497.43 Monthly
Maintenance, Reserve Fund Contributions, Insurance, Property Management, Recreation Facilities, Sewer, Waste Removal, Water
$497.43 MonthlyONE OF BERTRAM'S BEST! This premium suite is located on the SW corner suite of the 29th floor. Perched well above the other buildings at Bernard Block, this is one of the few suites to offer UNOBSTRUCTED VIEWS of the lake, marina & beyond. The sunsets are truly awe-inspiring! Great layout - 2 bedrooms (on opposite corners), 2 bathrooms, gorgeous open plan kitchen & a large covered balcony. Numerous optional UPGRADES include wide-plank luxury vinyl flooring throughout, a storage locker & 2 side-by-side, full size parking spots with an EV charger. Building amenities include a 34th floor rooftop (sky pool, hot tub, & lounge with dining areas), bocce ball court, fitness centre, community gardens, co-working spaces, bike wash & a dog run & washing station. Move-in now and enjoy! (id:46227)
Open House
This property has open houses!
4:00 pm
Ends at:6:00 pm
1:00 pm
Ends at:3:00 pm
2:00 pm
Ends at:4:00 pm
Property Details
| MLS® Number | 10327524 |
| Property Type | Single Family |
| Neigbourhood | Kelowna North |
| Community Name | Bertram |
| Community Features | Rentals Allowed |
| Features | Central Island |
| Parking Space Total | 2 |
| Pool Type | Outdoor Pool, Pool |
| Storage Type | Storage, Locker |
| View Type | Unknown, City View, Lake View, Mountain View, Valley View, View Of Water, View (panoramic) |
Building
| Bathroom Total | 2 |
| Bedrooms Total | 2 |
| Amenities | Storage - Locker |
| Appliances | Refrigerator, Dishwasher, Cooktop - Electric, Microwave, Hood Fan, Washer/dryer Stack-up, Oven - Built-in |
| Constructed Date | 2024 |
| Cooling Type | Central Air Conditioning |
| Exterior Finish | Stucco |
| Fire Protection | Security, Controlled Entry |
| Flooring Type | Ceramic Tile, Vinyl |
| Heating Fuel | Electric |
| Stories Total | 1 |
| Size Interior | 865 Sqft |
| Type | Apartment |
| Utility Water | Municipal Water |
Parking
| Underground |
Land
| Acreage | No |
| Sewer | Municipal Sewage System |
| Size Total Text | Under 1 Acre |
| Zoning Type | Unknown |
Rooms
| Level | Type | Length | Width | Dimensions |
|---|---|---|---|---|
| Main Level | Dining Room | 12'6'' x 5'4'' | ||
| Main Level | Living Room | 12'6'' x 11'11'' | ||
| Main Level | Kitchen | 13'7'' x 8'9'' | ||
| Main Level | 4pc Bathroom | 4'11'' x 8'7'' | ||
| Main Level | 3pc Ensuite Bath | 4'11'' x 9'2'' | ||
| Main Level | Bedroom | 12'4'' x 9'3'' | ||
| Main Level | Primary Bedroom | 11'9'' x 10'6'' |
https://www.realtor.ca/real-estate/27614013/1488-bertram-street-unit-2902-kelowna-kelowna-north




















