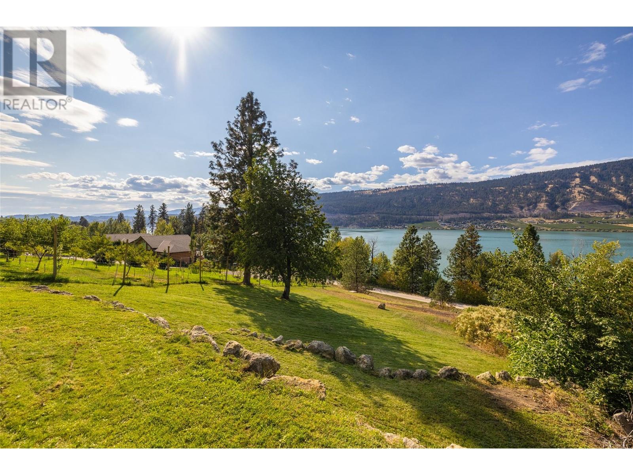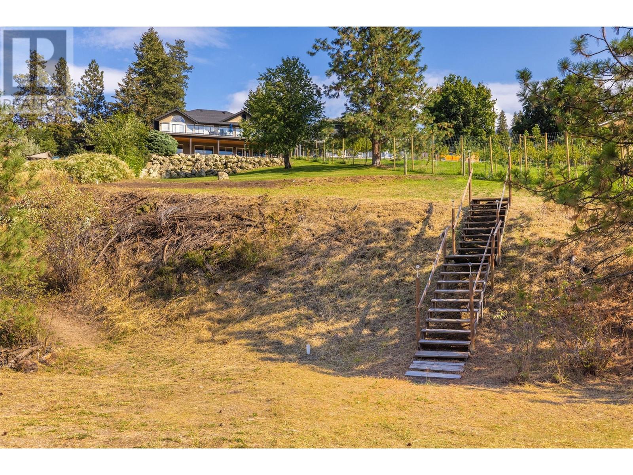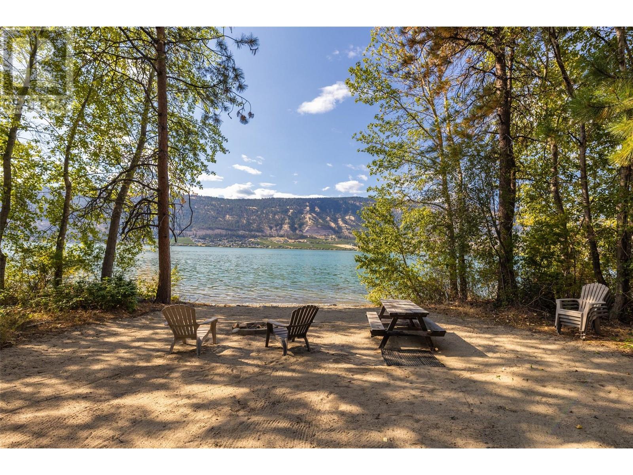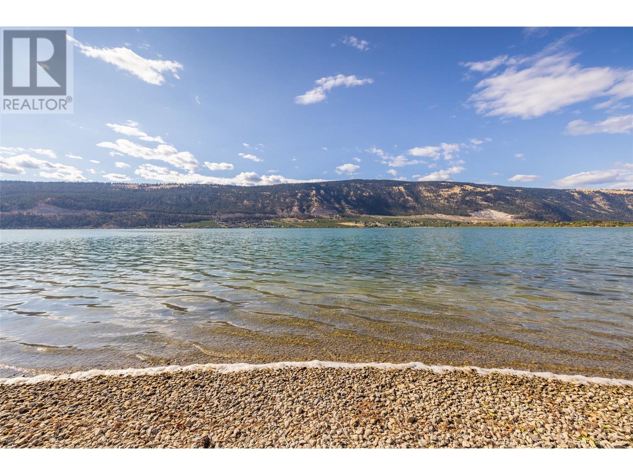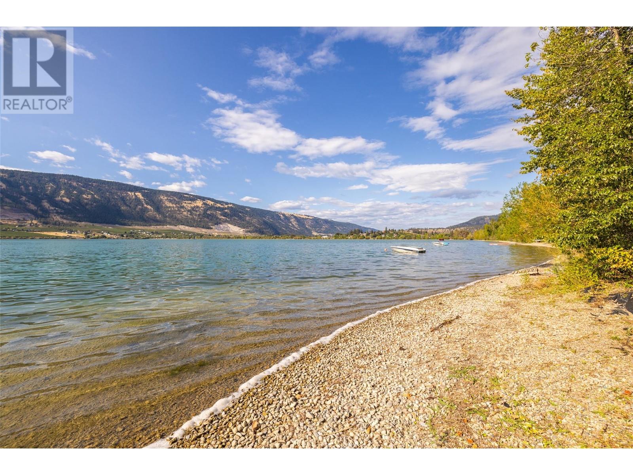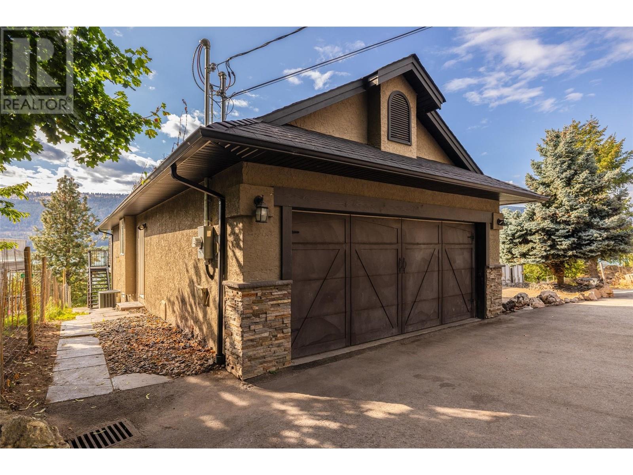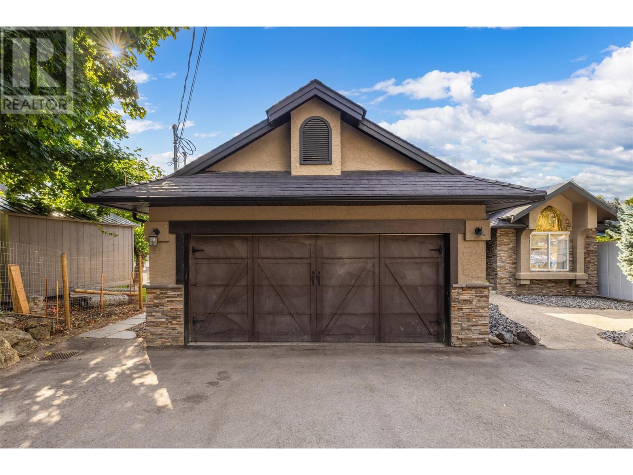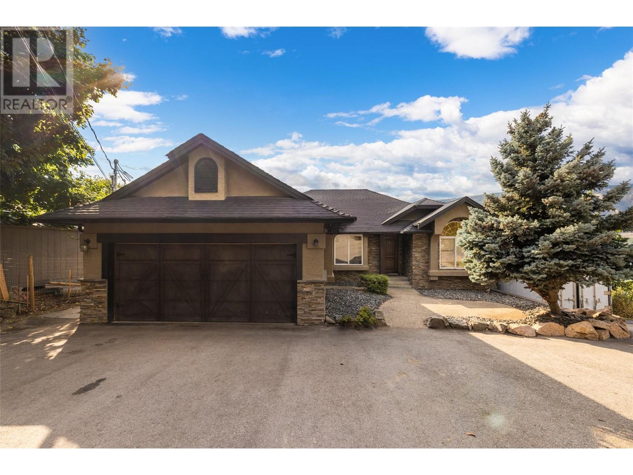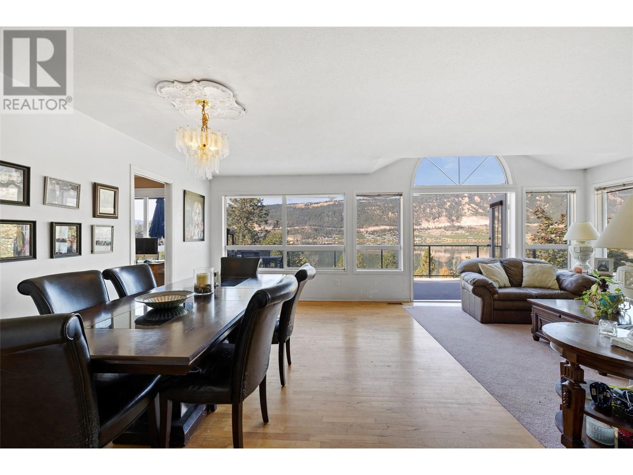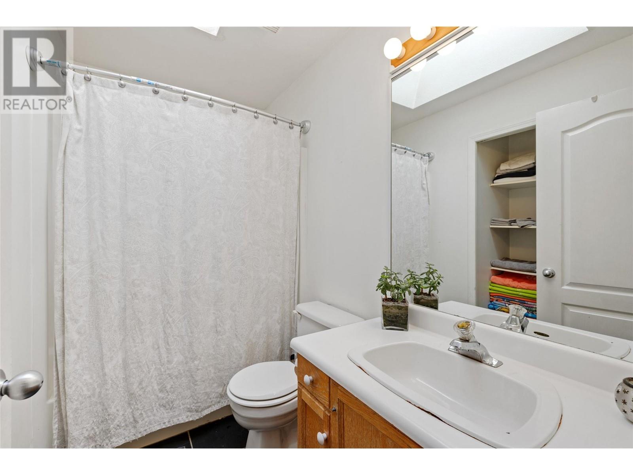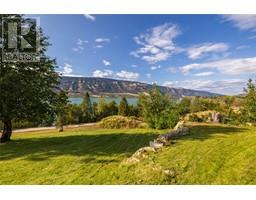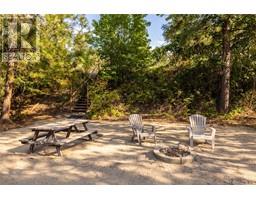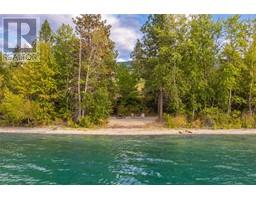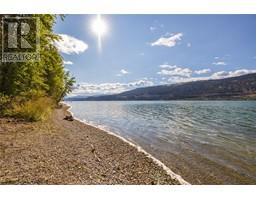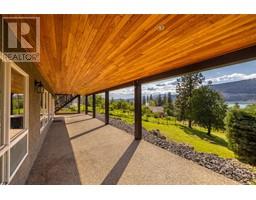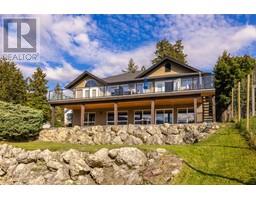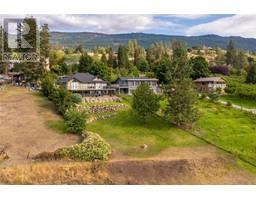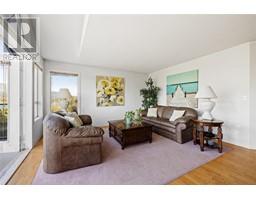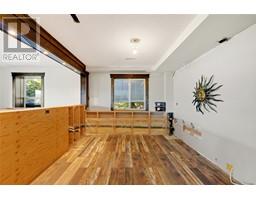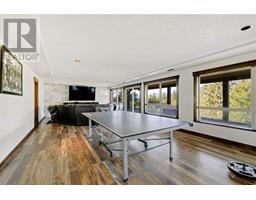4 Bedroom
3 Bathroom
3283 sqft
Ranch
Fireplace
Central Air Conditioning
Forced Air
$1,999,900
Nestled in a private Oyama setting, this sizeable walkout rancher with a basement offers over 3,200 sq. ft. of living space and spectacular lake views, just steps from the water. Situated on a spacious 0.497-acre lot backing onto mature landscaping and the popular rail trail, this 4-bedroom, 3-bathroom home provides the ultimate Okanagan lifestyle. Enjoy nearby access to a private beach on Wood Lake, perfect for summer water activities, and easy access to nearby Kalmalka Lake. Surrounded by orchards and vineyards, this home offers a peaceful retreat with tons of potential for the new buyer. The primary suite features an ensuite and walk-in closet, and the home is easily suiteable, boasting a separate patio entrance and a wet bar in the basement, easily adaptable for a private one bedroom mortgage helper. With a massive paved driveway ideal for RVs, cars, and toys, plus a double garage, there's plenty of space for all your needs. Additional highlights include high ceilings, hardwood flooring, a new 4-ton AC unit, built-in vacuum, and roughed-in security system. Whether you're looking for a serene escape or a home with tons of potential, this property is a must-see! (id:46227)
Property Details
|
MLS® Number
|
10326320 |
|
Property Type
|
Single Family |
|
Neigbourhood
|
Lake Country East / Oyama |
|
Community Features
|
Pets Allowed, Rentals Allowed |
|
Features
|
Central Island, Balcony |
|
Parking Space Total
|
14 |
Building
|
Bathroom Total
|
3 |
|
Bedrooms Total
|
4 |
|
Appliances
|
Refrigerator, Dishwasher, Dryer, Oven - Electric, Microwave, Washer |
|
Architectural Style
|
Ranch |
|
Basement Type
|
Full |
|
Constructed Date
|
1994 |
|
Construction Style Attachment
|
Detached |
|
Cooling Type
|
Central Air Conditioning |
|
Exterior Finish
|
Brick, Stucco |
|
Fireplace Fuel
|
Unknown |
|
Fireplace Present
|
Yes |
|
Fireplace Type
|
Decorative,insert |
|
Flooring Type
|
Carpeted, Hardwood |
|
Heating Type
|
Forced Air |
|
Roof Material
|
Asphalt Shingle |
|
Roof Style
|
Unknown |
|
Stories Total
|
2 |
|
Size Interior
|
3283 Sqft |
|
Type
|
House |
|
Utility Water
|
Municipal Water |
Parking
|
Attached Garage
|
2 |
|
Oversize
|
|
|
R V
|
3 |
Land
|
Acreage
|
No |
|
Sewer
|
Septic Tank |
|
Size Irregular
|
0.5 |
|
Size Total
|
0.5 Ac|under 1 Acre |
|
Size Total Text
|
0.5 Ac|under 1 Acre |
|
Surface Water
|
Lake |
|
Zoning Type
|
Residential |
Rooms
| Level |
Type |
Length |
Width |
Dimensions |
|
Basement |
Gym |
|
|
19'3'' x 16'3'' |
|
Basement |
Bedroom |
|
|
11'4'' x 16'0'' |
|
Basement |
Storage |
|
|
7'9'' x 5'4'' |
|
Basement |
Storage |
|
|
7'9'' x 5'3'' |
|
Basement |
3pc Bathroom |
|
|
7'9'' x 4'11'' |
|
Basement |
Other |
|
|
12'1'' x 9'11'' |
|
Basement |
Recreation Room |
|
|
44'9'' x 15'8'' |
|
Main Level |
Family Room |
|
|
15'9'' x 11'9'' |
|
Main Level |
Office |
|
|
6'7'' x 11'1'' |
|
Main Level |
Kitchen |
|
|
9'2'' x 11'1'' |
|
Main Level |
Dining Room |
|
|
15'9'' x 11'2'' |
|
Main Level |
Living Room |
|
|
14'3'' x 11'7'' |
|
Main Level |
3pc Ensuite Bath |
|
|
9'2'' x 6'0'' |
|
Main Level |
Primary Bedroom |
|
|
12'9'' x 11'7'' |
|
Main Level |
Bedroom |
|
|
9'9'' x 9'8'' |
|
Main Level |
Laundry Room |
|
|
9'9'' x 5'11'' |
|
Main Level |
4pc Bathroom |
|
|
4'11'' x 8'5'' |
|
Main Level |
Bedroom |
|
|
11'3'' x 11'9'' |
https://www.realtor.ca/real-estate/27553180/14876-oyama-road-oyama-lake-country-east-oyama










