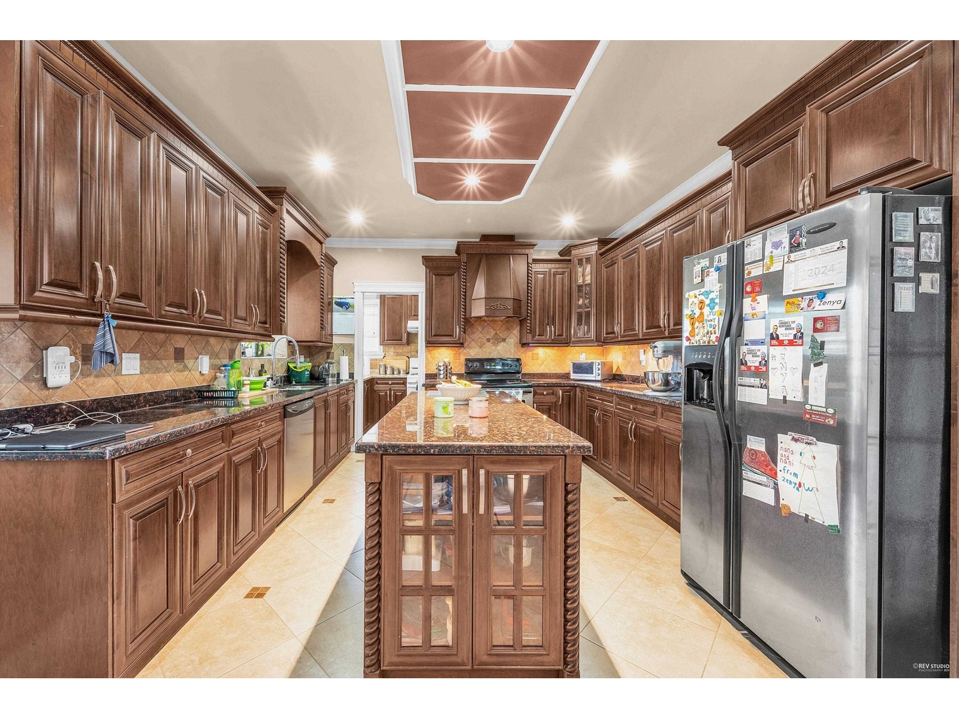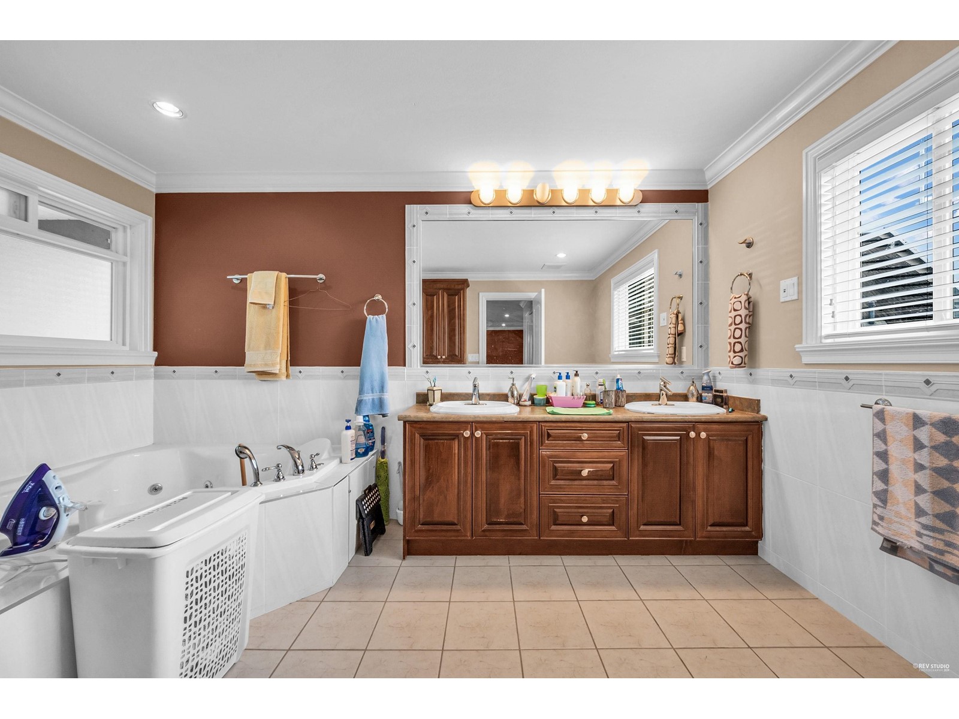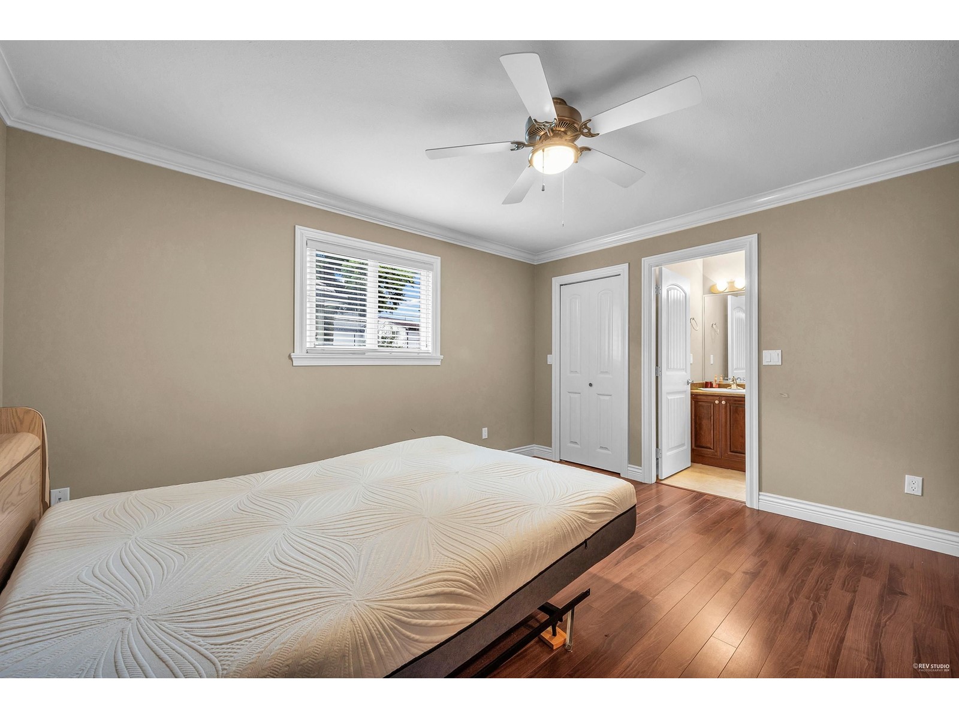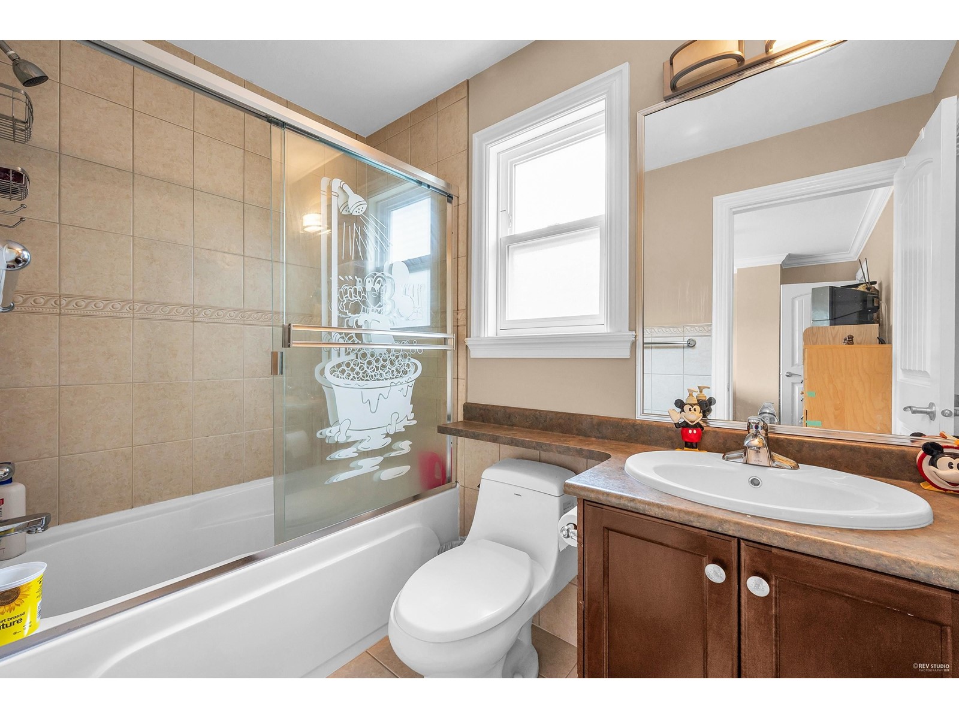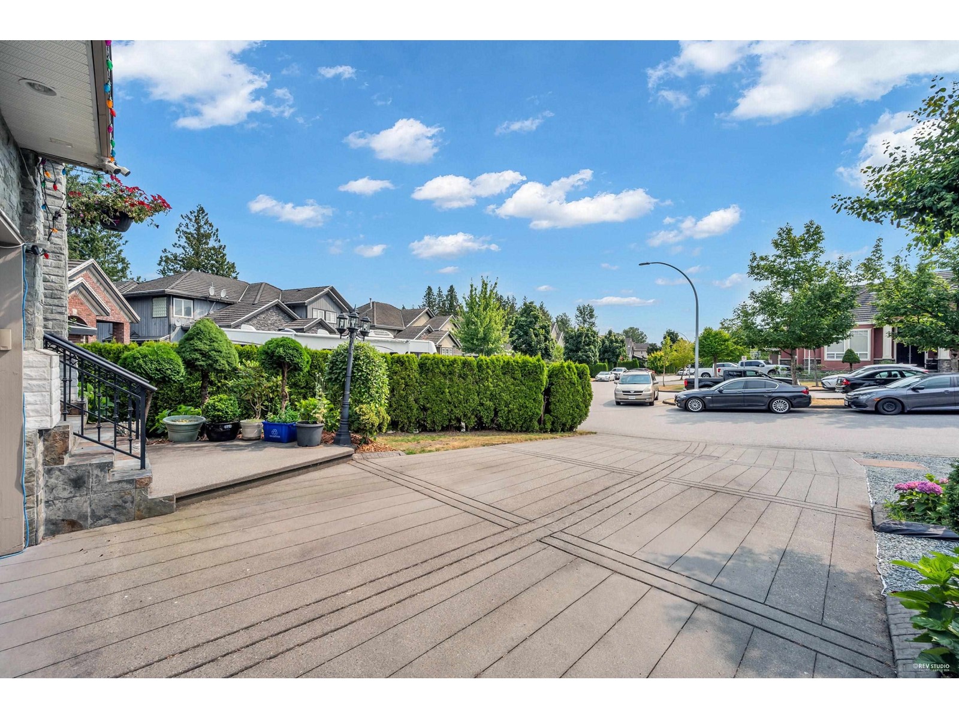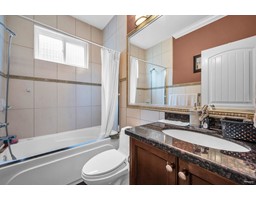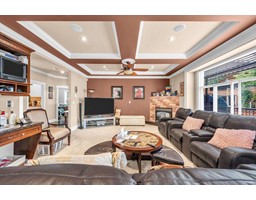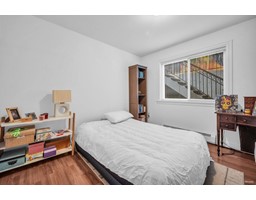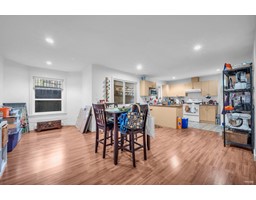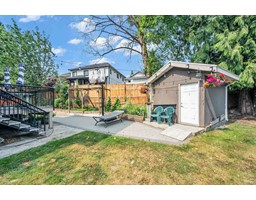7 Bedroom
6 Bathroom
5081 sqft
2 Level
Fireplace
Hot Water, Radiant Heat
$2,249,999
Experience unparalleled quality in this custom-built, three-level residence, offering nearly 5,000 square feet of living space with BREATHTAKING GOLF COURSE AND MOUNTAIN VIEWS, and exceptional curb appeal. Situated on a spacious 7,845 square foot lot, this home features generously sized rooms, superior construction, high ceilings, and covered decks/patios on each level. Additional amenities include a built-in camera security system and central vacuum.The main floor is adorned with granite finishes throughout and includes a formal living room, a gourmet kitchen, a family room, and a large bedroom with a full bath. Upstairs, the expansive master bedroom, comparable to the size of a studio apartment, features an en-suite bathroom. There are also three additional bedrooms and two bathrooms on this level.The basement offers a suite with a guest bedroom and a separate den, perfect for accommodating visitors. Outside, enjoy a well-maintained garden and a practical garden shed. (id:46227)
Property Details
|
MLS® Number
|
R2932457 |
|
Property Type
|
Single Family |
|
Parking Space Total
|
6 |
|
View Type
|
View |
Building
|
Bathroom Total
|
6 |
|
Bedrooms Total
|
7 |
|
Age
|
19 Years |
|
Architectural Style
|
2 Level |
|
Construction Style Attachment
|
Detached |
|
Fireplace Present
|
Yes |
|
Fireplace Total
|
2 |
|
Heating Type
|
Hot Water, Radiant Heat |
|
Size Interior
|
5081 Sqft |
|
Type
|
House |
|
Utility Water
|
Municipal Water |
Parking
Land
|
Acreage
|
No |
|
Size Irregular
|
7843 |
|
Size Total
|
7843 Sqft |
|
Size Total Text
|
7843 Sqft |
Utilities
https://www.realtor.ca/real-estate/27500386/14851-76a-avenue-surrey



















