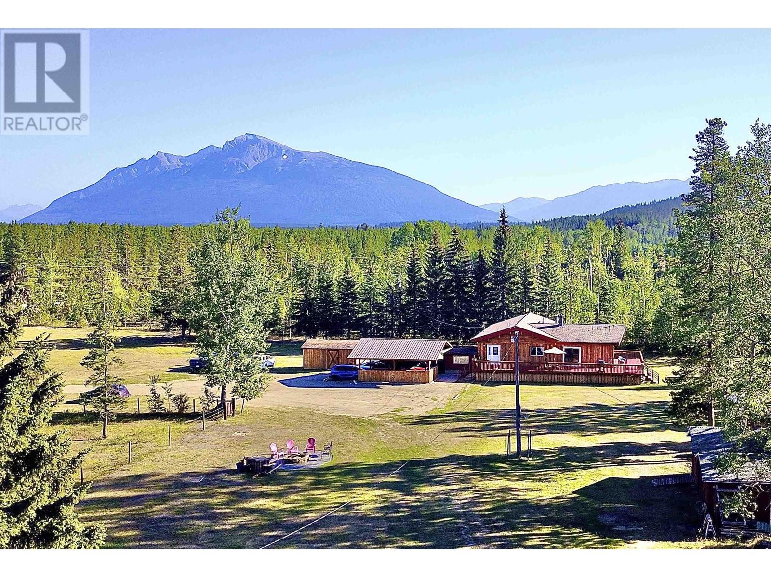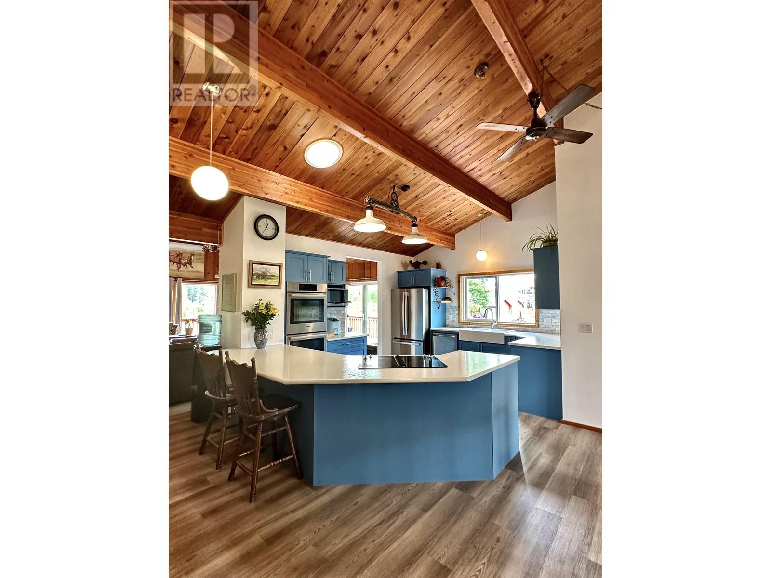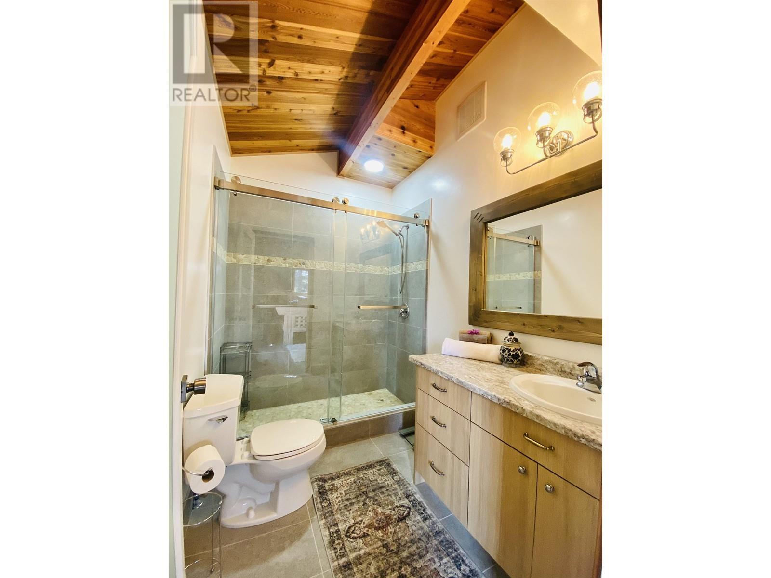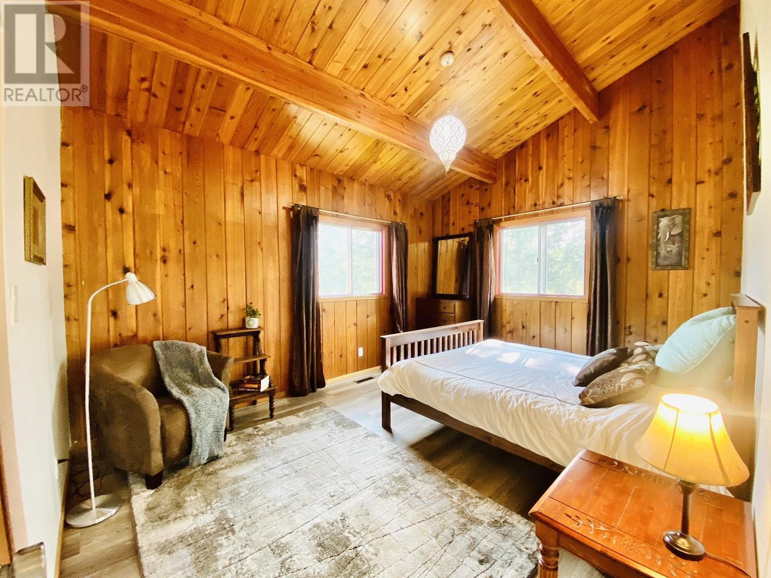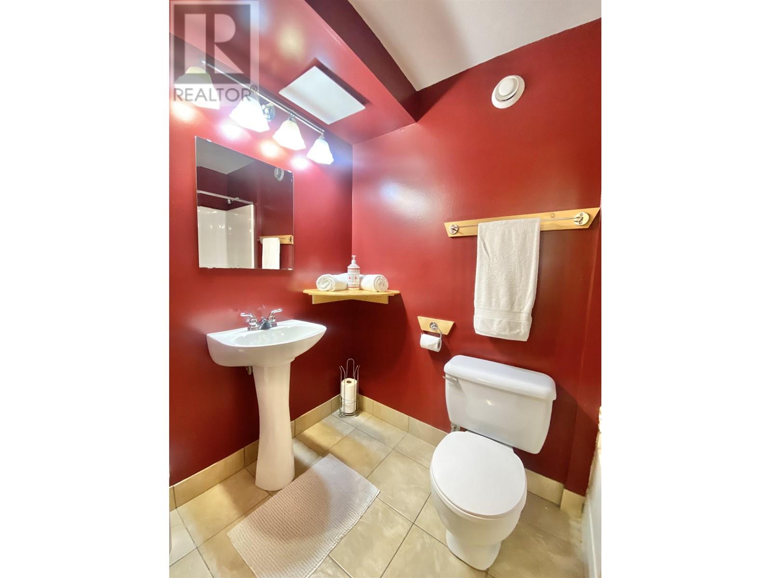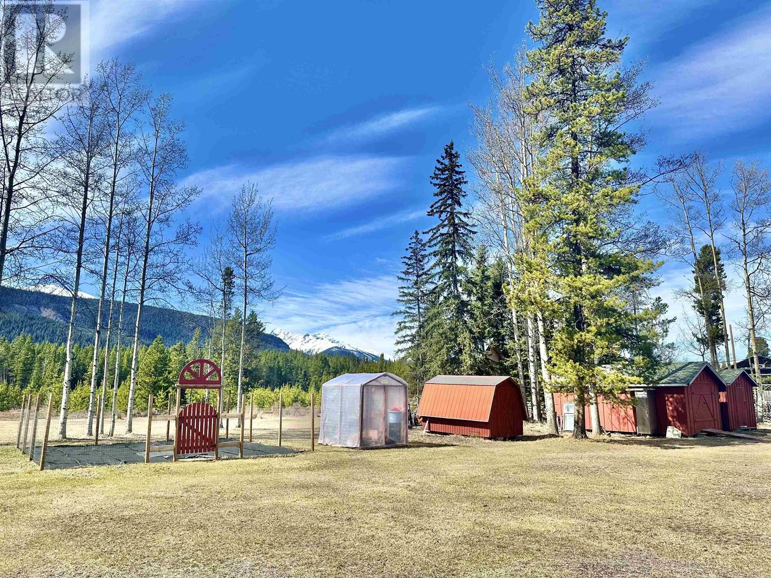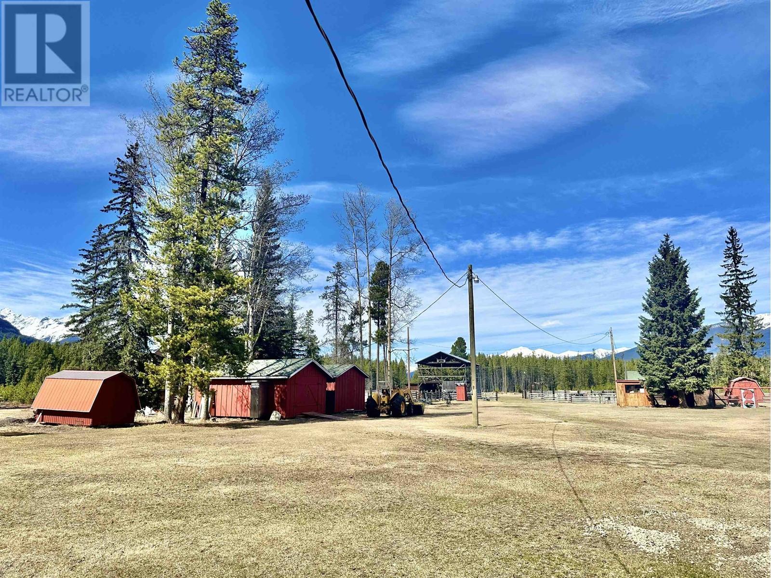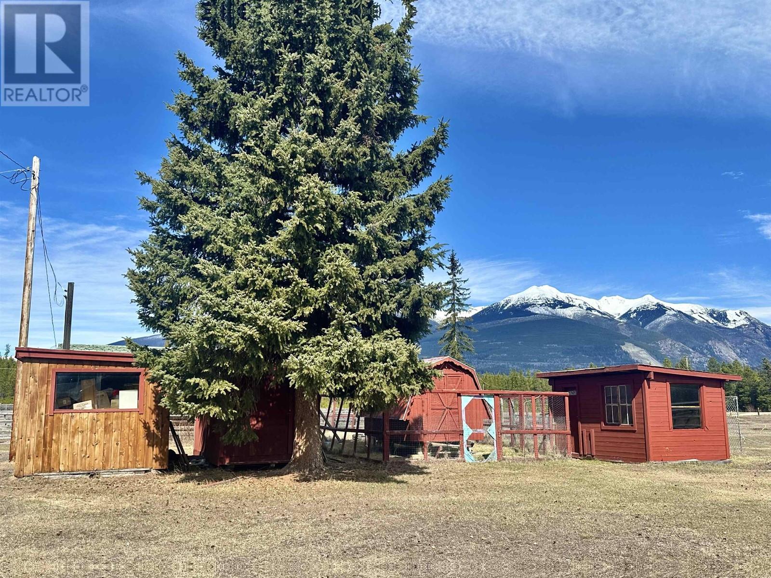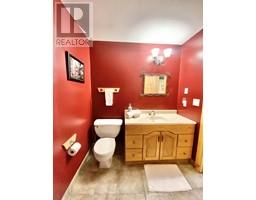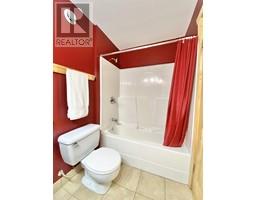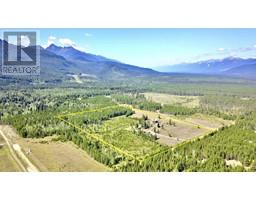6 Bedroom
5 Bathroom
3200 sqft
Forced Air
Acreage
$999,900
Countryside paradise has arrived! Whether you're inside your newly renovated home or outside on your picturesque acreage you are living your best life! The house had extensive renovations in 2022 & 2023. All windows were upgraded, the entire main floor was updated with paint, flooring, brand new kitchen and bathrooms. All kitchen appliances, wood stove and water tank were replaced then as well. There are many smaller outbuildings, a 20x40 steel frame building, a 60ft round pen and some fencing on the property. Needing a mortgage helper? No problem as downstairs has been run as a 3 bed B&B for many years. Location could not get any better as you are literally a two-minute drive from town. Come for a tour today and see how perfect the countryside paradise really is! (id:46227)
Property Details
|
MLS® Number
|
R2882254 |
|
Property Type
|
Single Family |
|
Storage Type
|
Storage |
|
Structure
|
Workshop |
|
View Type
|
Mountain View |
Building
|
Bathroom Total
|
5 |
|
Bedrooms Total
|
6 |
|
Appliances
|
Washer, Dryer, Refrigerator, Stove, Dishwasher |
|
Basement Development
|
Finished |
|
Basement Type
|
Full (finished) |
|
Constructed Date
|
1979 |
|
Construction Style Attachment
|
Detached |
|
Fixture
|
Drapes/window Coverings |
|
Foundation Type
|
Concrete Perimeter |
|
Heating Fuel
|
Propane, Wood |
|
Heating Type
|
Forced Air |
|
Roof Material
|
Asphalt Shingle |
|
Roof Style
|
Conventional |
|
Stories Total
|
1 |
|
Size Interior
|
3200 Sqft |
|
Type
|
House |
Parking
Land
|
Acreage
|
Yes |
|
Size Irregular
|
29.34 |
|
Size Total
|
29.34 Ac |
|
Size Total Text
|
29.34 Ac |
Rooms
| Level |
Type |
Length |
Width |
Dimensions |
|
Basement |
Kitchen |
8 ft ,8 in |
12 ft ,7 in |
8 ft ,8 in x 12 ft ,7 in |
|
Basement |
Living Room |
14 ft ,2 in |
19 ft ,1 in |
14 ft ,2 in x 19 ft ,1 in |
|
Basement |
Bedroom 4 |
12 ft ,9 in |
16 ft ,1 in |
12 ft ,9 in x 16 ft ,1 in |
|
Basement |
Bedroom 5 |
12 ft ,9 in |
13 ft ,2 in |
12 ft ,9 in x 13 ft ,2 in |
|
Basement |
Bedroom 6 |
12 ft ,9 in |
13 ft ,7 in |
12 ft ,9 in x 13 ft ,7 in |
|
Basement |
Laundry Room |
12 ft ,9 in |
7 ft ,9 in |
12 ft ,9 in x 7 ft ,9 in |
|
Basement |
Utility Room |
7 ft ,1 in |
7 ft ,1 in |
7 ft ,1 in x 7 ft ,1 in |
|
Basement |
Storage |
5 ft ,2 in |
10 ft ,1 in |
5 ft ,2 in x 10 ft ,1 in |
|
Main Level |
Foyer |
6 ft ,7 in |
9 ft ,5 in |
6 ft ,7 in x 9 ft ,5 in |
|
Main Level |
Kitchen |
11 ft ,7 in |
19 ft ,5 in |
11 ft ,7 in x 19 ft ,5 in |
|
Main Level |
Great Room |
23 ft |
19 ft ,5 in |
23 ft x 19 ft ,5 in |
|
Main Level |
Storage |
5 ft ,4 in |
6 ft ,1 in |
5 ft ,4 in x 6 ft ,1 in |
|
Main Level |
Primary Bedroom |
12 ft ,1 in |
14 ft ,4 in |
12 ft ,1 in x 14 ft ,4 in |
|
Main Level |
Bedroom 2 |
11 ft ,4 in |
14 ft ,4 in |
11 ft ,4 in x 14 ft ,4 in |
|
Main Level |
Bedroom 3 |
11 ft ,4 in |
12 ft ,1 in |
11 ft ,4 in x 12 ft ,1 in |
https://www.realtor.ca/real-estate/26887791/1485-cranberry-lake-road-valemount


