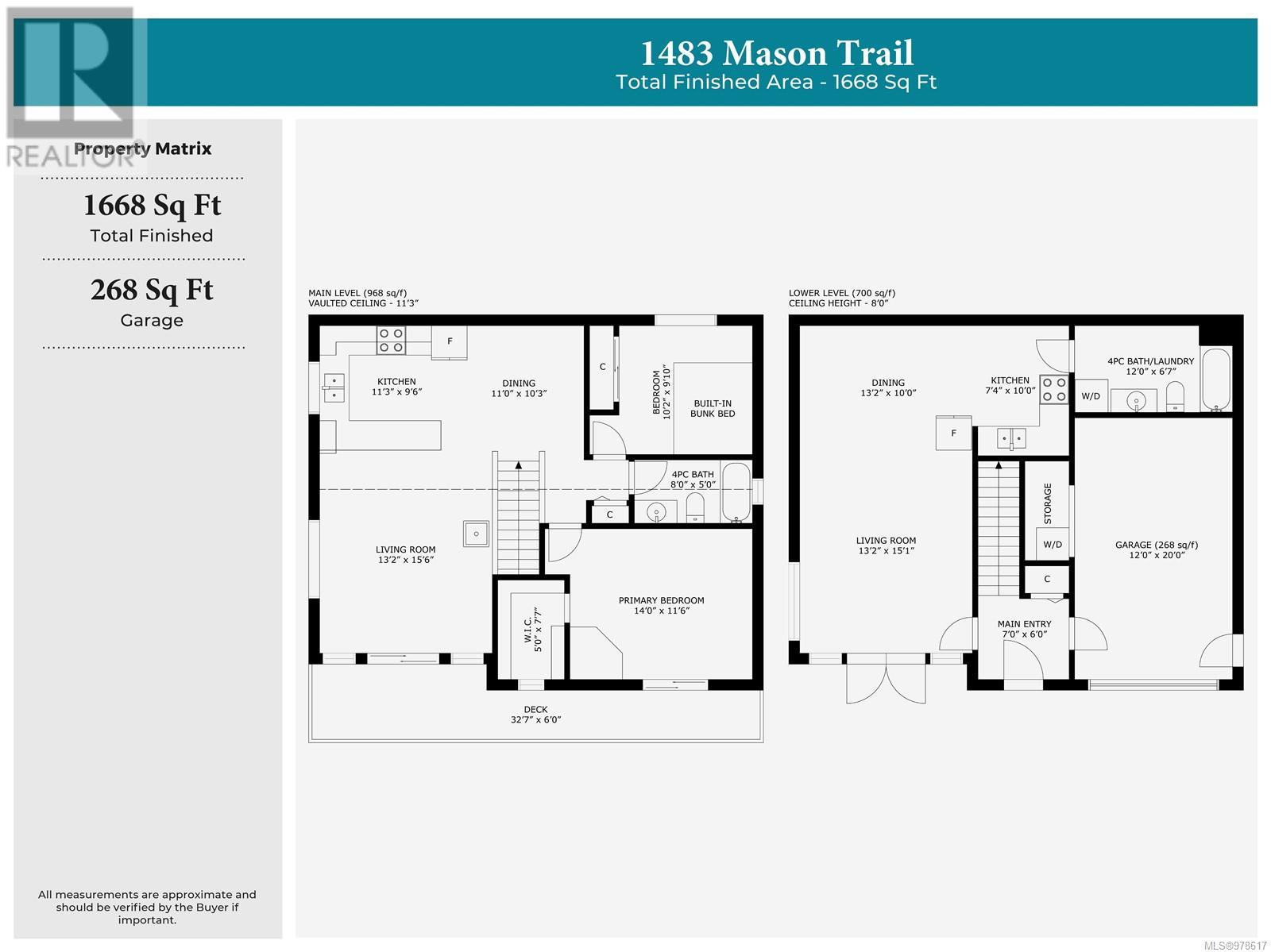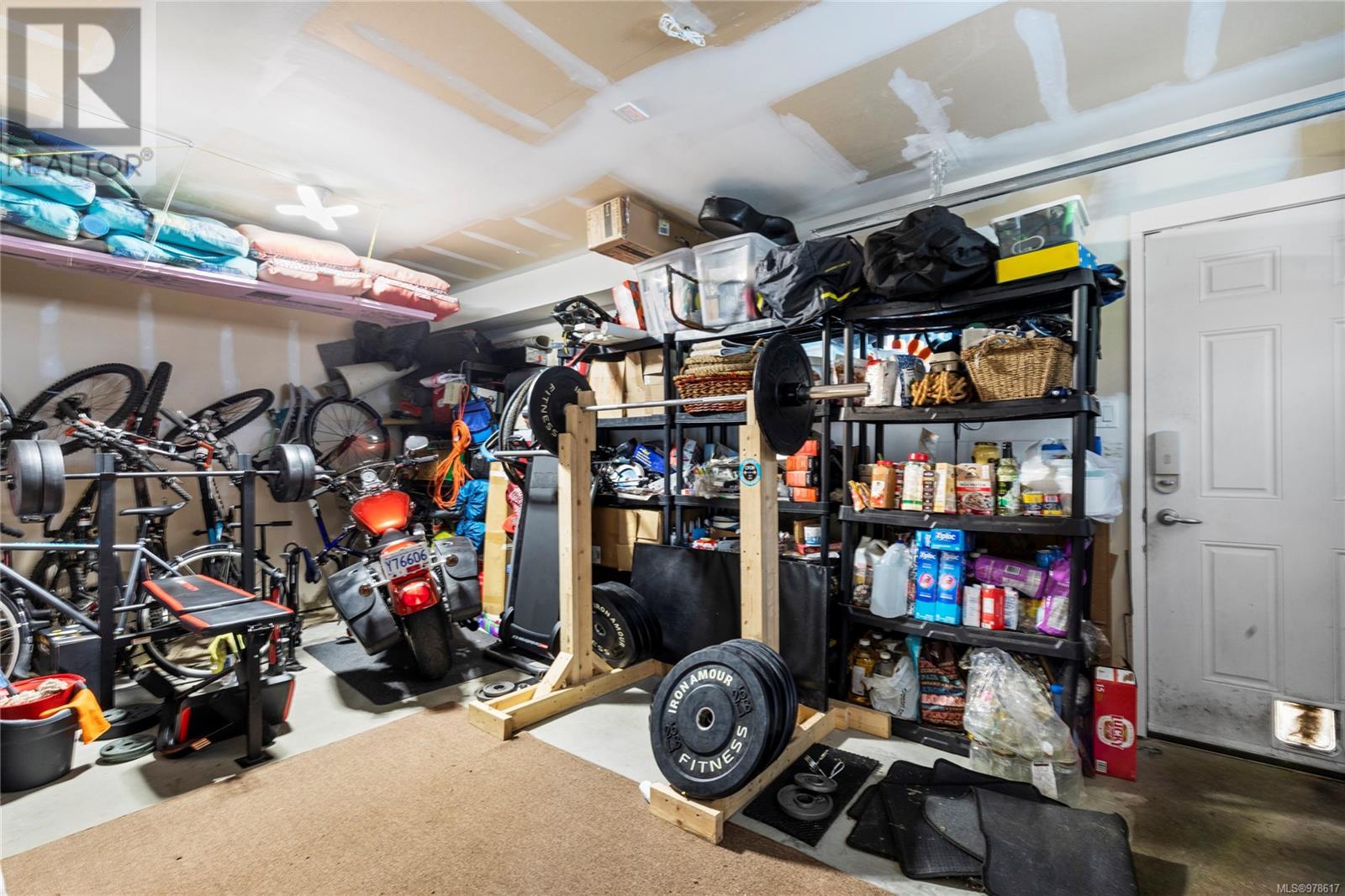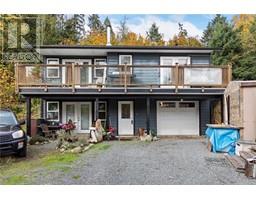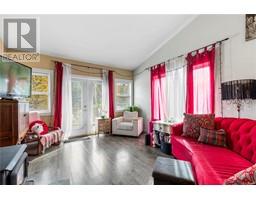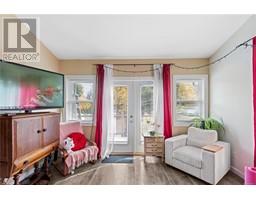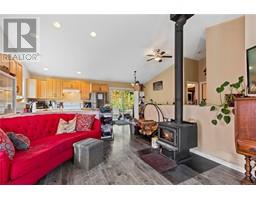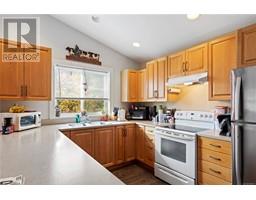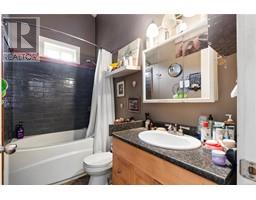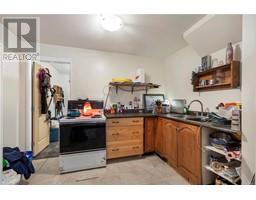3 Bedroom
2 Bathroom
1668 sqft
Fireplace
None
Baseboard Heaters
$699,900
Fabulous French Creek Home With Suite! Discover this lovely 2012-built home in a desirable area, offering a perfect blend of comfort and versatility. This bright and sunny 2-bedroom residence features vaulted ceilings and an efficient wood stove in the living room, creating a warm and inviting atmosphere. The spacious kitchen boasts ample cupboard and counter space, ideal for cooking and entertaining. The lower level includes a large studio suite with its own laundry, perfect for extended family or additional rental income. A garage adds convenience, while the generous .41-acre lot, set in a quiet cul-de-sac, offers privacy with mature trees. Located near the river, beach, marina, and golf courses, and just minutes from the amenities of Parksville and Qualicum Beach, this home is an excellent opportunity in a prime location. (id:46227)
Property Details
|
MLS® Number
|
978617 |
|
Property Type
|
Single Family |
|
Neigbourhood
|
French Creek |
|
Features
|
Cul-de-sac, Other, Marine Oriented |
|
Parking Space Total
|
4 |
Building
|
Bathroom Total
|
2 |
|
Bedrooms Total
|
3 |
|
Constructed Date
|
2012 |
|
Cooling Type
|
None |
|
Fireplace Present
|
Yes |
|
Fireplace Total
|
1 |
|
Heating Fuel
|
Electric |
|
Heating Type
|
Baseboard Heaters |
|
Size Interior
|
1668 Sqft |
|
Total Finished Area
|
1668 Sqft |
|
Type
|
House |
Parking
Land
|
Acreage
|
No |
|
Size Irregular
|
17859 |
|
Size Total
|
17859 Sqft |
|
Size Total Text
|
17859 Sqft |
|
Zoning Description
|
R1 |
|
Zoning Type
|
Residential |
Rooms
| Level |
Type |
Length |
Width |
Dimensions |
|
Lower Level |
Bathroom |
12 ft |
|
12 ft x Measurements not available |
|
Lower Level |
Kitchen |
|
10 ft |
Measurements not available x 10 ft |
|
Lower Level |
Dining Room |
|
10 ft |
Measurements not available x 10 ft |
|
Lower Level |
Entrance |
7 ft |
6 ft |
7 ft x 6 ft |
|
Main Level |
Bathroom |
8 ft |
5 ft |
8 ft x 5 ft |
|
Main Level |
Bedroom |
|
|
10'2 x 9'10 |
|
Main Level |
Primary Bedroom |
14 ft |
|
14 ft x Measurements not available |
|
Main Level |
Dining Room |
11 ft |
|
11 ft x Measurements not available |
|
Main Level |
Kitchen |
|
|
11'3 x 9'6 |
|
Main Level |
Living Room |
|
|
13'2 x 15'6 |
|
Additional Accommodation |
Bedroom |
|
|
13'2 x 15'1 |
https://www.realtor.ca/real-estate/27550420/1483-mason-trail-french-creek-french-creek














