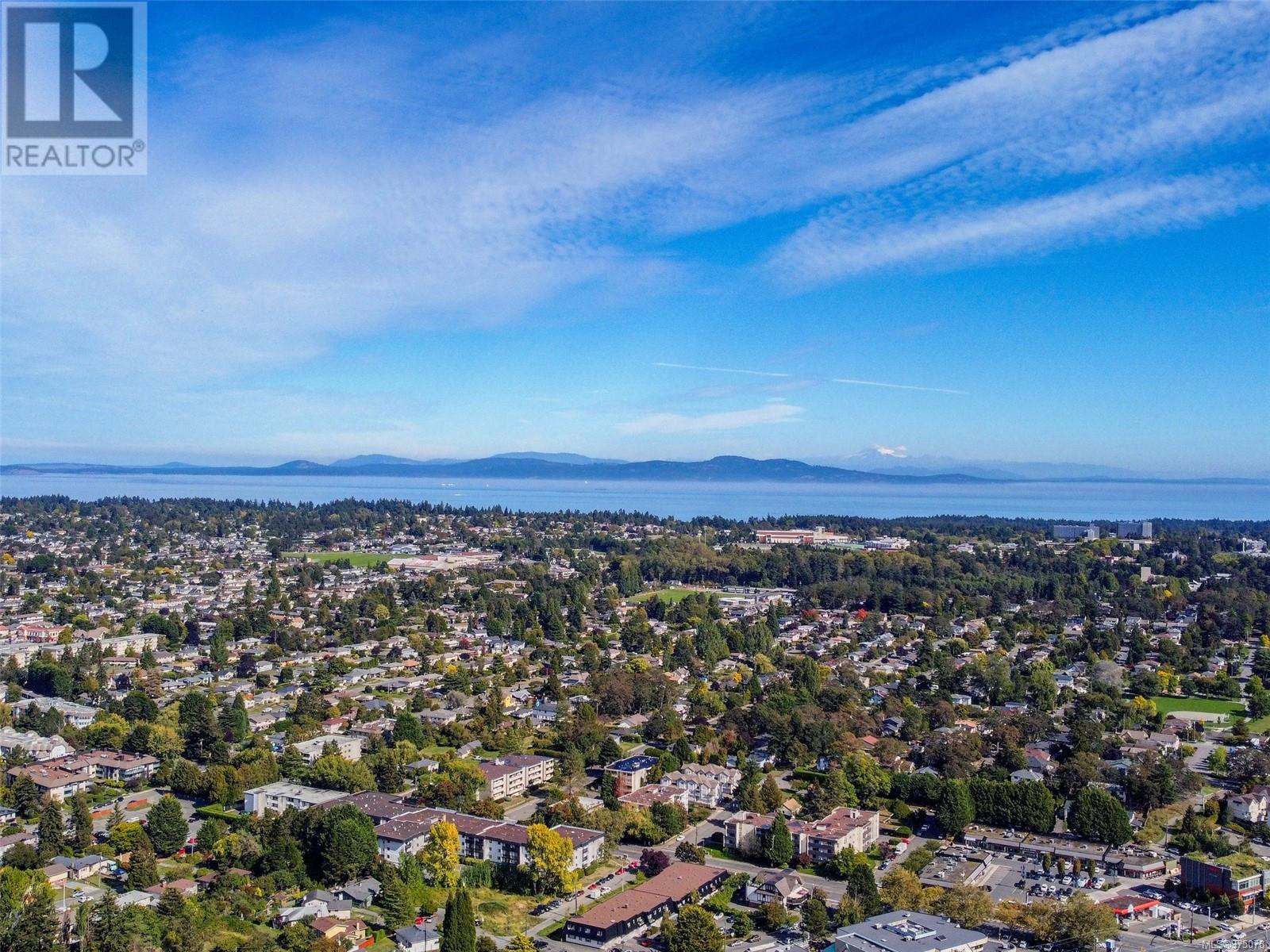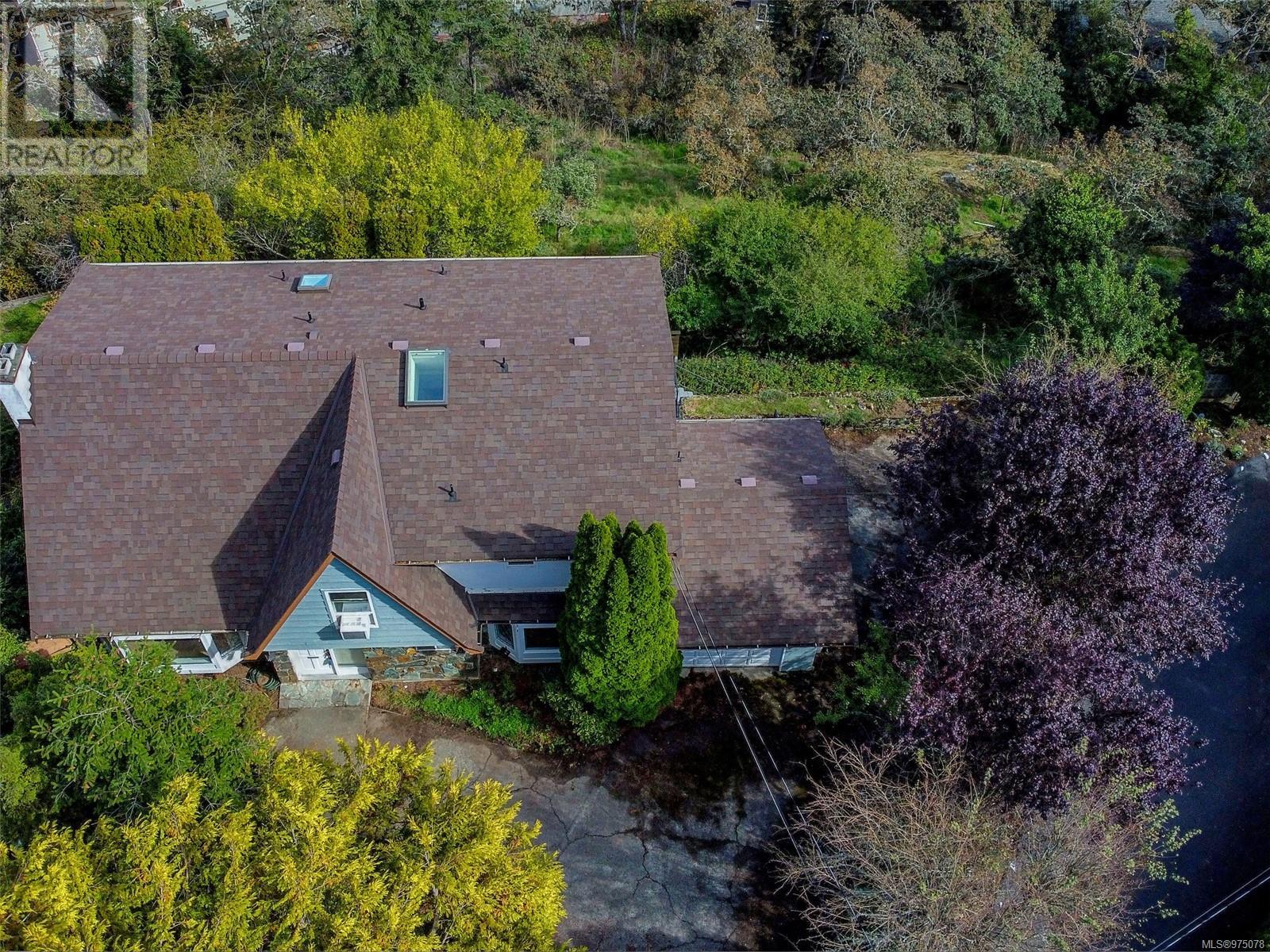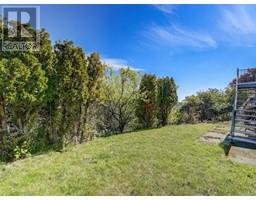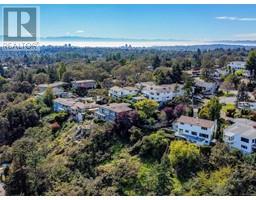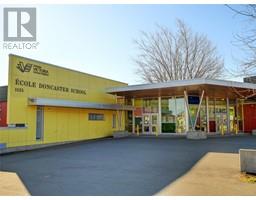4 Bedroom
3 Bathroom
3202 sqft
Tudor
Fireplace
Window Air Conditioner
Baseboard Heaters
$1,249,000
Welcome to 1480 Golden Place. This charming level entry home sits at the end of a quiet cul-de-sac in a very popular area of Saanich. With four bedrooms and three bathrooms it is perfectly suited for a growing or multi-generational family. Spacious living room, dining room and eat-in kitchen as well as a cozy den/TV room and two-piece bathroom on the main floor. Upstairs are four bedrooms, two bathrooms - master has a full ensuite - and attic storage. Lower floor has a large family room with wood burning fireplace and two storage rooms. Huge deck and fantastic views of the city, Mount Baker, the Olympics and Ocean. Close to schools, shopping and major bus routes. Appointments easily arranged and possession is flexible. (id:46227)
Property Details
|
MLS® Number
|
975078 |
|
Property Type
|
Single Family |
|
Neigbourhood
|
Cedar Hill |
|
Features
|
Cul-de-sac, Curb & Gutter, Private Setting, Wooded Area, Irregular Lot Size, Sloping, Other |
|
Parking Space Total
|
3 |
|
Plan
|
Vip21730 |
|
Structure
|
Shed |
|
View Type
|
City View, Mountain View, Valley View |
Building
|
Bathroom Total
|
3 |
|
Bedrooms Total
|
4 |
|
Architectural Style
|
Tudor |
|
Constructed Date
|
1969 |
|
Cooling Type
|
Window Air Conditioner |
|
Fireplace Present
|
Yes |
|
Fireplace Total
|
2 |
|
Heating Fuel
|
Electric |
|
Heating Type
|
Baseboard Heaters |
|
Size Interior
|
3202 Sqft |
|
Total Finished Area
|
2577 Sqft |
|
Type
|
House |
Land
|
Acreage
|
No |
|
Size Irregular
|
11858 |
|
Size Total
|
11858 Sqft |
|
Size Total Text
|
11858 Sqft |
|
Zoning Type
|
Residential |
Rooms
| Level |
Type |
Length |
Width |
Dimensions |
|
Second Level |
Attic (finished) |
|
|
16'6 x 4'10 |
|
Second Level |
Bedroom |
|
|
11'5 x 11'1 |
|
Second Level |
Bedroom |
|
|
11'5 x 10'5 |
|
Second Level |
Bedroom |
|
|
12'9 x 11'5 |
|
Second Level |
Bathroom |
|
|
9'5 x 8'4 |
|
Second Level |
Ensuite |
|
|
7'0 x 4'11 |
|
Second Level |
Primary Bedroom |
|
|
16'1 x 14'7 |
|
Lower Level |
Storage |
|
|
27'6 x 12'7 |
|
Lower Level |
Storage |
|
|
19'1 x 9'0 |
|
Lower Level |
Family Room |
|
|
23'6 x 14'4 |
|
Main Level |
Den |
|
|
11'5 x 7'7 |
|
Main Level |
Bathroom |
|
|
4'10 x 4'1 |
|
Main Level |
Kitchen |
|
|
14'9 x 9'9 |
|
Main Level |
Dining Room |
|
|
12'7 x 10'1 |
|
Main Level |
Living Room |
|
|
23'8 x 14'7 |
|
Main Level |
Entrance |
|
|
9'4 x 6'7 |
https://www.realtor.ca/real-estate/27466813/1480-golden-pl-saanich-cedar-hill



























