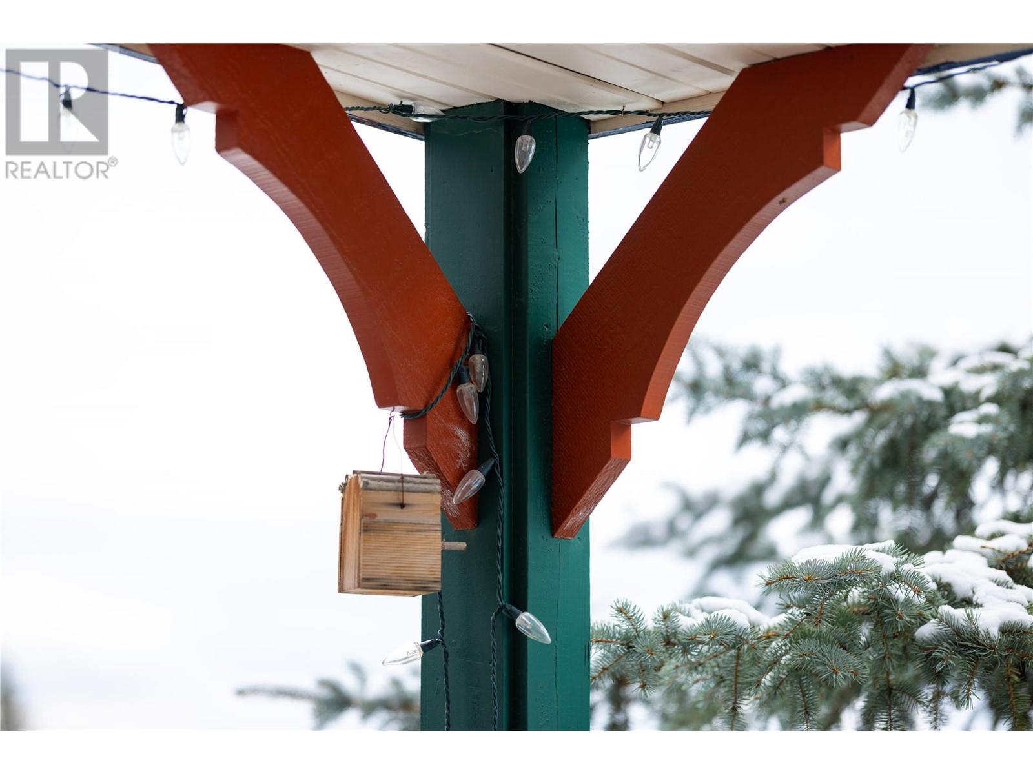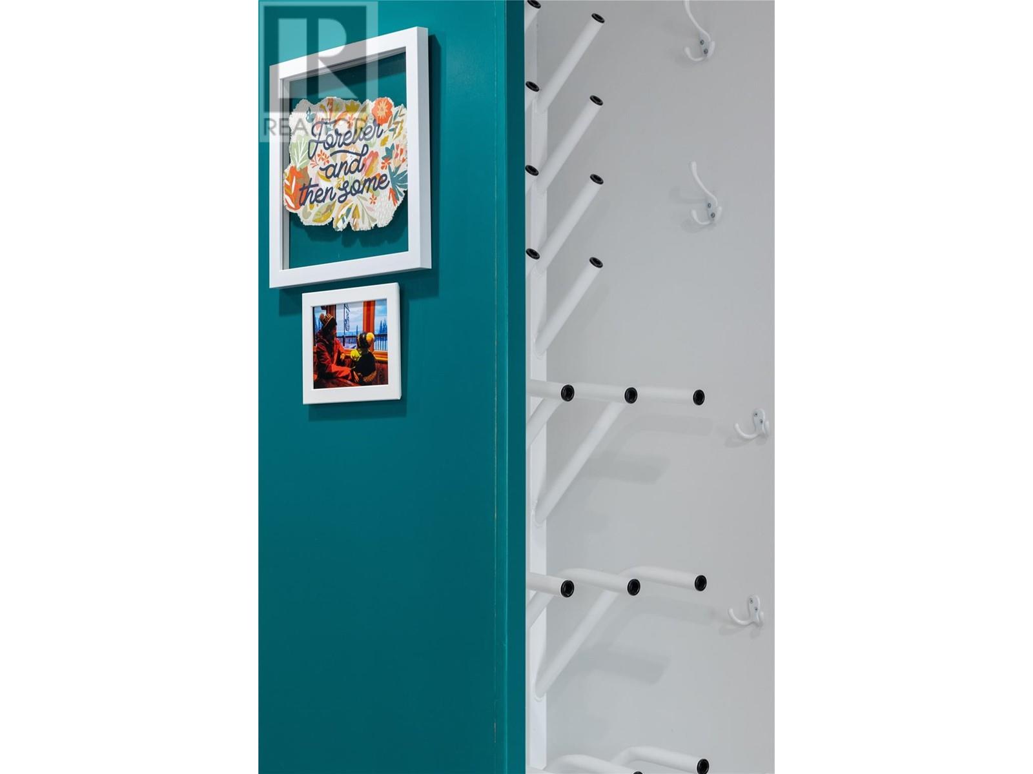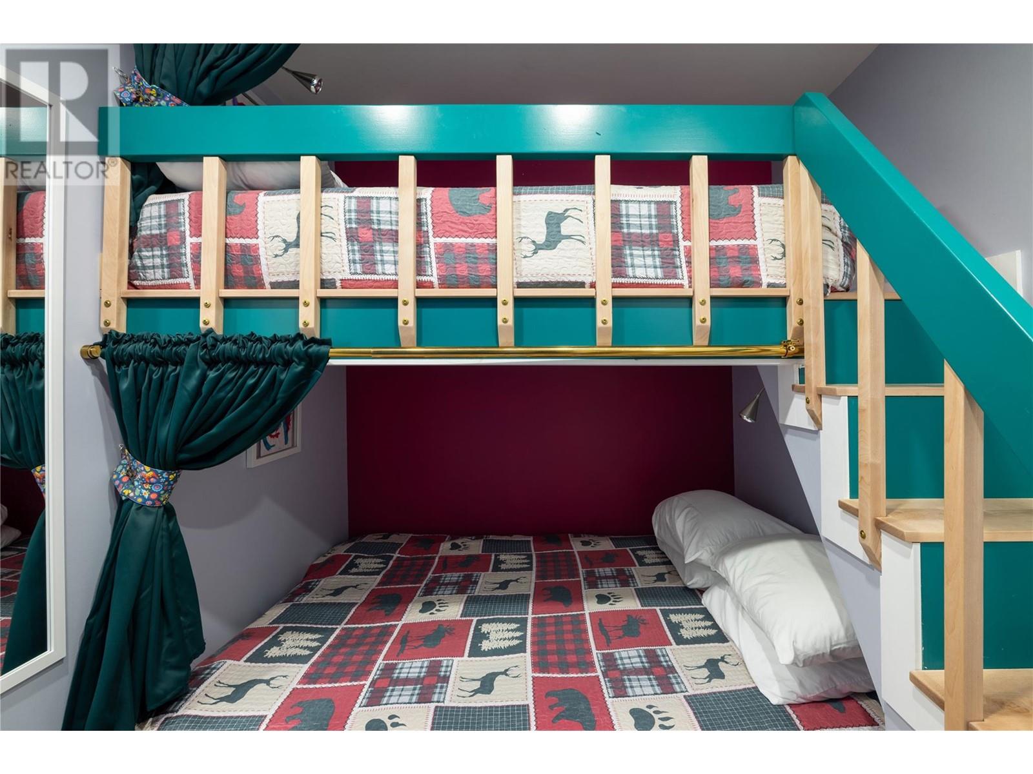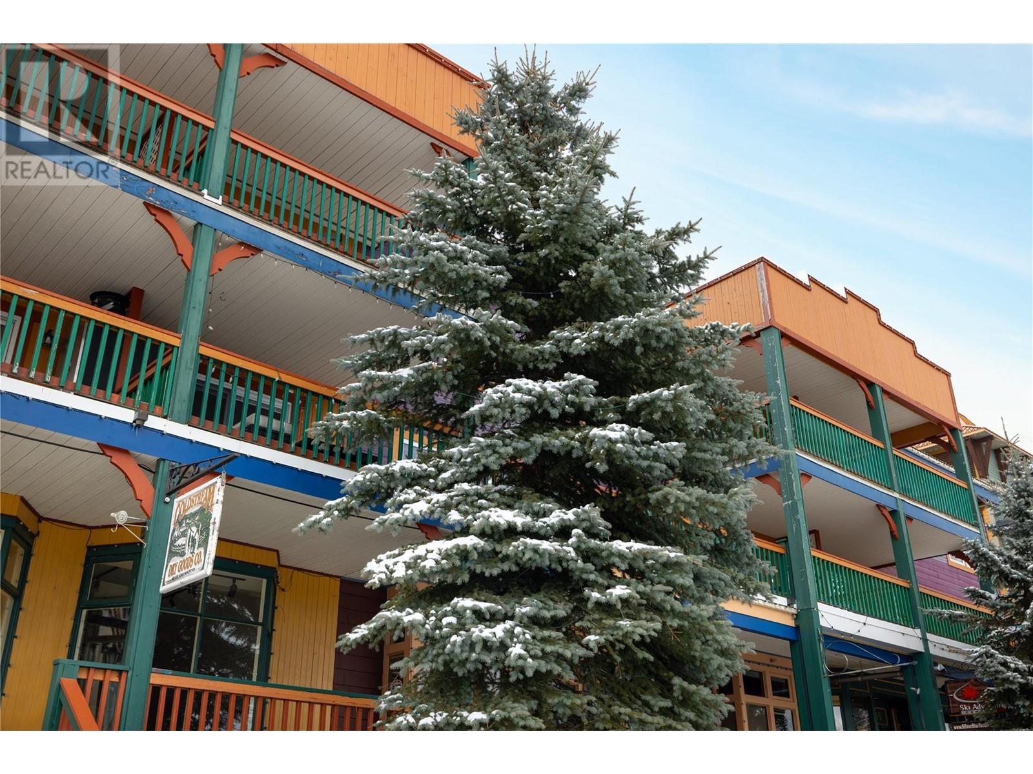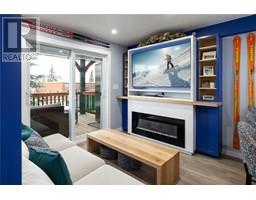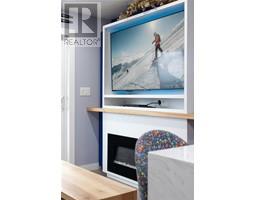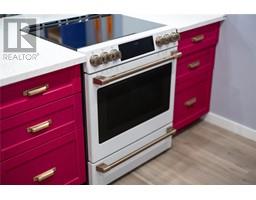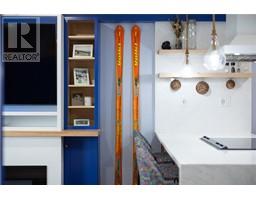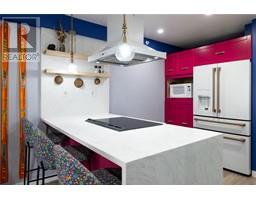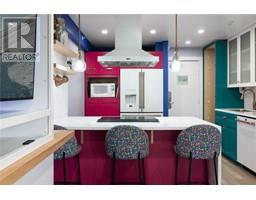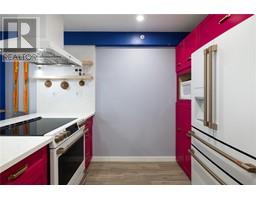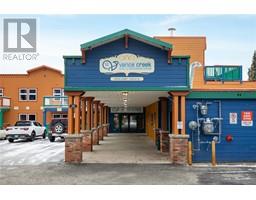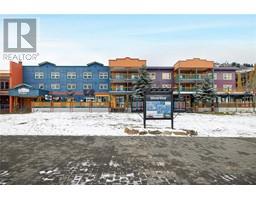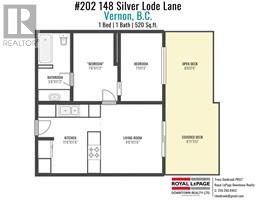2 Bedroom
1 Bathroom
520 sqft
Fireplace
Baseboard Heaters
$299,900
You will be wow'd when you walk into this completely remodelled and well thought out apartment in the Vance Creek Hotel! With views towards the Monashees and over looking Silver Star Village, the location is prime. #202 can easily sleep 6 with the primary bedroom, the extra comfy fold out sofa plus the separate bunk room adding additional sleeping space as well. The closets were well planned to fit standard luggage sizes and there are built in dressers and closets to allow you to fully ""move in"" rather than live out of a suitcase for your entire stay. Enjoy a cozy night with a favourite book by the fireplace or enjoy family movie night on the large pull out sofa. Need to work from home? No problem, the primary bedroom can turn into a fully functional office by day. The kitchen has been updated with full size Cafe appliances and solid wood cabinetry. There is a place for helmets and skis and even a boot and glove dryer all built in plus there is a ski locker at the end of the hall just steps away from your door. Literally nothing has been forgotten in this quaint and comfortable condo in the heart of Silver Star! (id:46227)
Property Details
|
MLS® Number
|
10327619 |
|
Property Type
|
Recreational |
|
Neigbourhood
|
Silver Star |
|
Community Features
|
Rentals Allowed |
|
Features
|
One Balcony |
|
Parking Space Total
|
1 |
Building
|
Bathroom Total
|
1 |
|
Bedrooms Total
|
2 |
|
Appliances
|
Refrigerator, Dishwasher, Range - Electric, Hot Water Instant |
|
Constructed Date
|
1984 |
|
Exterior Finish
|
Wood, Wood Siding |
|
Fireplace Fuel
|
Electric |
|
Fireplace Present
|
Yes |
|
Fireplace Type
|
Unknown |
|
Flooring Type
|
Vinyl |
|
Heating Type
|
Baseboard Heaters |
|
Roof Material
|
Other |
|
Roof Style
|
Unknown |
|
Stories Total
|
1 |
|
Size Interior
|
520 Sqft |
|
Type
|
Apartment |
|
Utility Water
|
Municipal Water |
Parking
Land
|
Acreage
|
No |
|
Sewer
|
Municipal Sewage System |
|
Size Total Text
|
Under 1 Acre |
|
Zoning Type
|
Unknown |
Rooms
| Level |
Type |
Length |
Width |
Dimensions |
|
Main Level |
3pc Bathroom |
|
|
5'6'' x 11'2'' |
|
Main Level |
Bedroom |
|
|
7'6'' x 11'2'' |
|
Main Level |
Primary Bedroom |
|
|
7'0'' x 11'2'' |
|
Main Level |
Living Room |
|
|
9'6'' x 11'6'' |
|
Main Level |
Kitchen |
|
|
11'6'' x 11'6'' |
|
Main Level |
Other |
|
|
8'0'' x 12'6'' |
|
Main Level |
Other |
|
|
8'11'' x 12'0'' |
https://www.realtor.ca/real-estate/27613681/148-silver-lode-lane-unit-202-vernon-silver-star








