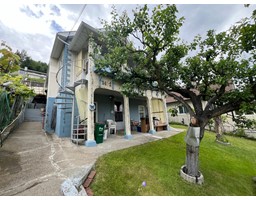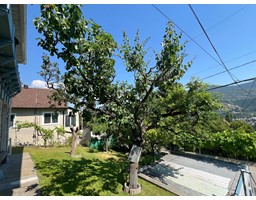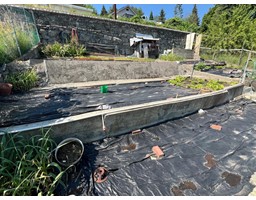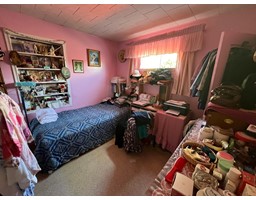3 Bedroom
2 Bathroom
1520 sqft
Central Air Conditioning
Forced Air
Fully Landscaped, Fruit Trees
$329,000
Charming and well loved 2 bedroom hillside view home with a 1 bedroom suite. The terraced yard and gardens are immaculately kept with fruit trees and 5 types of grape vines! The fruit trees have been grafted with other varieties, for example the pear tree has 4 varieties (apple pears, Bartlett pears, winter pears, and a spartan apple)...pretty cool, eh? Other features include a newer roof, central A/C, off street parking plus street parking for 2 more vehicles! Get your green thumb on and call your REALTOR(R) today!! (id:46227)
Property Details
|
MLS® Number
|
2478329 |
|
Property Type
|
Single Family |
|
Community Name
|
Trail |
|
Amenities Near By
|
Ski Area, Stores, Schools, Golf Nearby, Recreation Nearby, Public Transit, Airport, Shopping |
|
Communication Type
|
High Speed Internet |
|
Features
|
Hillside, Sloping, Other |
|
Parking Space Total
|
3 |
|
View Type
|
Mountain View, River View, City View |
Building
|
Bathroom Total
|
2 |
|
Bedrooms Total
|
3 |
|
Basement Development
|
Unknown |
|
Basement Features
|
Separate Entrance |
|
Basement Type
|
Full (unknown) |
|
Constructed Date
|
1936 |
|
Construction Material
|
Wood Frame |
|
Cooling Type
|
Central Air Conditioning |
|
Exterior Finish
|
Stucco |
|
Flooring Type
|
Mixed Flooring |
|
Foundation Type
|
Concrete |
|
Heating Fuel
|
Natural Gas |
|
Heating Type
|
Forced Air |
|
Roof Material
|
Asphalt Shingle |
|
Roof Style
|
Unknown |
|
Size Interior
|
1520 Sqft |
|
Type
|
House |
|
Utility Water
|
Municipal Water |
Land
|
Acreage
|
No |
|
Land Amenities
|
Ski Area, Stores, Schools, Golf Nearby, Recreation Nearby, Public Transit, Airport, Shopping |
|
Landscape Features
|
Fully Landscaped, Fruit Trees |
|
Size Irregular
|
5227 |
|
Size Total
|
5227 Sqft |
|
Size Total Text
|
5227 Sqft |
|
Zoning Type
|
Residential |
Rooms
| Level |
Type |
Length |
Width |
Dimensions |
|
Lower Level |
Kitchen |
|
|
6'7 x 12'4 |
|
Lower Level |
Living Room |
|
|
12'5 x 9'10 |
|
Lower Level |
Bedroom |
|
|
10'9 x 10 |
|
Lower Level |
Full Bathroom |
|
|
Measurements not available |
|
Lower Level |
Laundry Room |
|
|
9'9 x 7'9 |
|
Lower Level |
Utility Room |
|
|
11'2 x 9'8 |
|
Lower Level |
Cold Room |
|
|
14'3 x 5'6 |
|
Main Level |
Kitchen |
|
|
12'5 x 13'8 |
|
Main Level |
Living Room |
|
|
14'9 x 12'5 |
|
Main Level |
Bedroom |
|
|
10'1 x 9'7 |
|
Main Level |
Bedroom |
|
|
10'2 x 10 |
|
Main Level |
Foyer |
|
|
5'4 x 14 |
|
Main Level |
Full Bathroom |
|
|
Measurements not available |
|
Main Level |
Porch |
|
|
5'2 x 18'8 |
Utilities
https://www.realtor.ca/real-estate/27158767/1472-lookout-street-trail-trail






















































