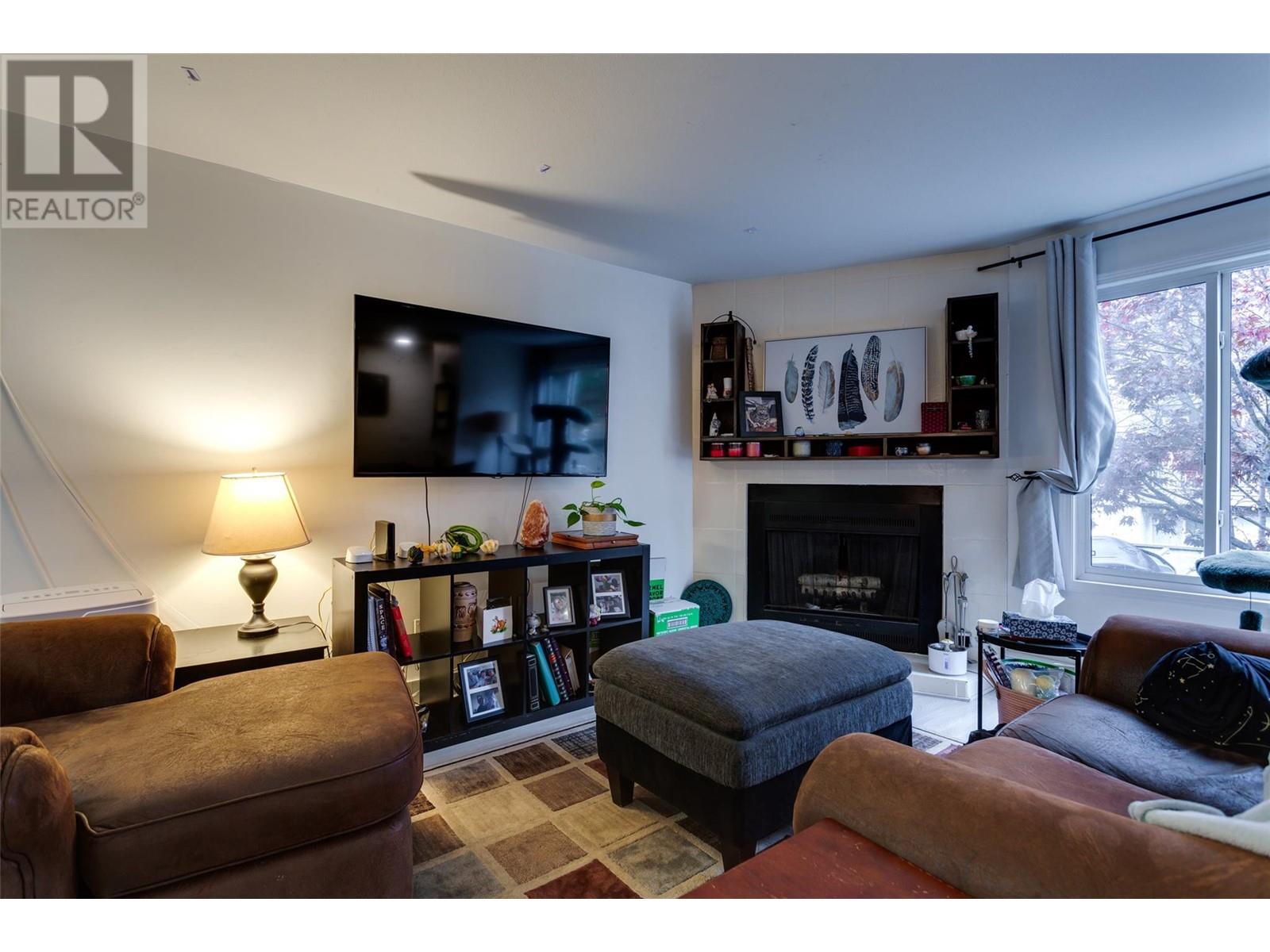1471 Inkar Road Unit# 29 Kelowna, British Columbia V1Y 8J1
4 Bedroom
2 Bathroom
1527 sqft
Split Level Entry
Wall Unit
Baseboard Heaters
$539,000Maintenance, Reserve Fund Contributions, Insurance, Ground Maintenance, Property Management, Other, See Remarks, Waste Removal
$416.88 Monthly
Maintenance, Reserve Fund Contributions, Insurance, Ground Maintenance, Property Management, Other, See Remarks, Waste Removal
$416.88 Monthly3 bedrooms and bath on upper floor kitchen (new fridge), living, dining rooms on main floor 4th bedroom in basement, can be converted to more living space, full bath and Laundry New Hot Water Tank Close to EVERYTHING....Shopping, beach, parks, amenities (id:46227)
Property Details
| MLS® Number | 10327121 |
| Property Type | Single Family |
| Neigbourhood | Springfield/Spall |
| Community Name | Mountainview Estates |
| Community Features | Rentals Allowed |
| Parking Space Total | 2 |
Building
| Bathroom Total | 2 |
| Bedrooms Total | 4 |
| Appliances | Refrigerator, Dishwasher, Dryer, Range - Electric, Washer |
| Architectural Style | Split Level Entry |
| Basement Type | Full |
| Constructed Date | 1979 |
| Construction Style Attachment | Attached |
| Construction Style Split Level | Other |
| Cooling Type | Wall Unit |
| Exterior Finish | Stucco, Vinyl Siding |
| Fire Protection | Smoke Detector Only |
| Flooring Type | Laminate, Vinyl |
| Heating Fuel | Electric |
| Heating Type | Baseboard Heaters |
| Roof Material | Asphalt Shingle |
| Roof Style | Unknown |
| Stories Total | 3 |
| Size Interior | 1527 Sqft |
| Type | Row / Townhouse |
| Utility Water | Municipal Water |
Parking
| See Remarks |
Land
| Acreage | No |
| Fence Type | Fence |
| Sewer | Municipal Sewage System |
| Size Total Text | Under 1 Acre |
| Zoning Type | Unknown |
Rooms
| Level | Type | Length | Width | Dimensions |
|---|---|---|---|---|
| Second Level | 4pc Bathroom | 8'7'' x 5'0'' | ||
| Second Level | Primary Bedroom | 10'3'' x 12'4'' | ||
| Second Level | Bedroom | 10'3'' x 8'6'' | ||
| Second Level | Bedroom | 9'0'' x 8'7'' | ||
| Basement | Full Bathroom | 8'0'' x 9'5'' | ||
| Basement | Bedroom | 15'6'' x 16'0'' | ||
| Main Level | Living Room | 14'0'' x 15'7'' | ||
| Main Level | Kitchen | 8'9'' x 9'5'' |
https://www.realtor.ca/real-estate/27618708/1471-inkar-road-unit-29-kelowna-springfieldspall
































































