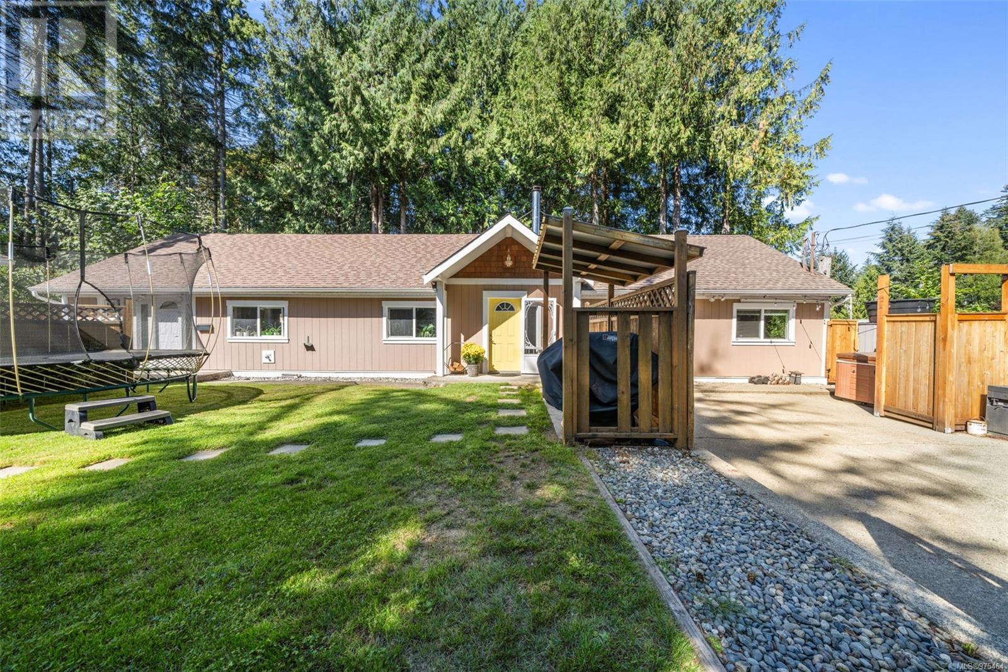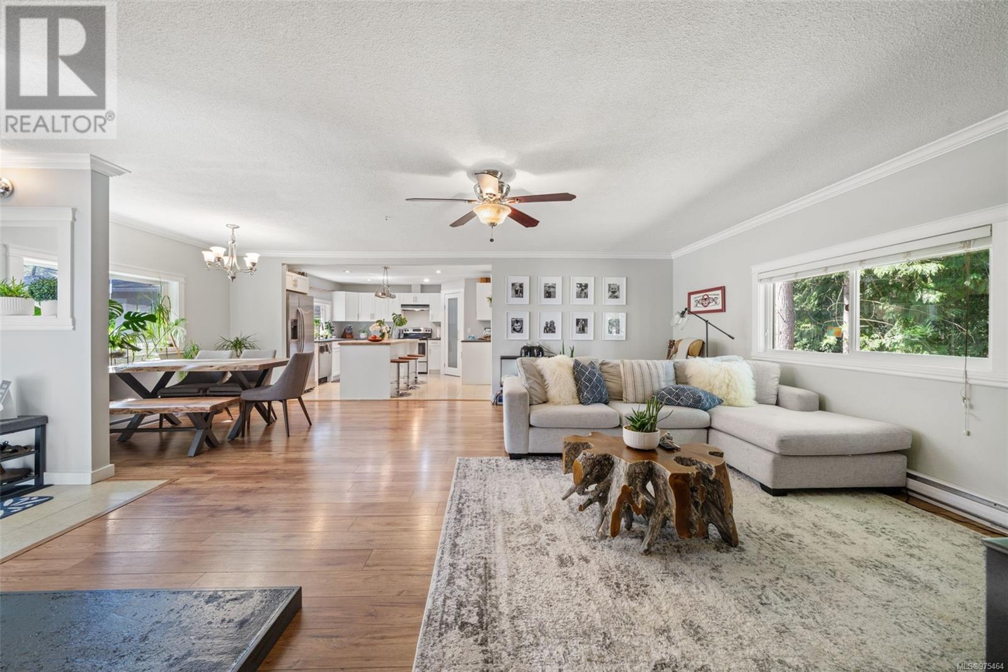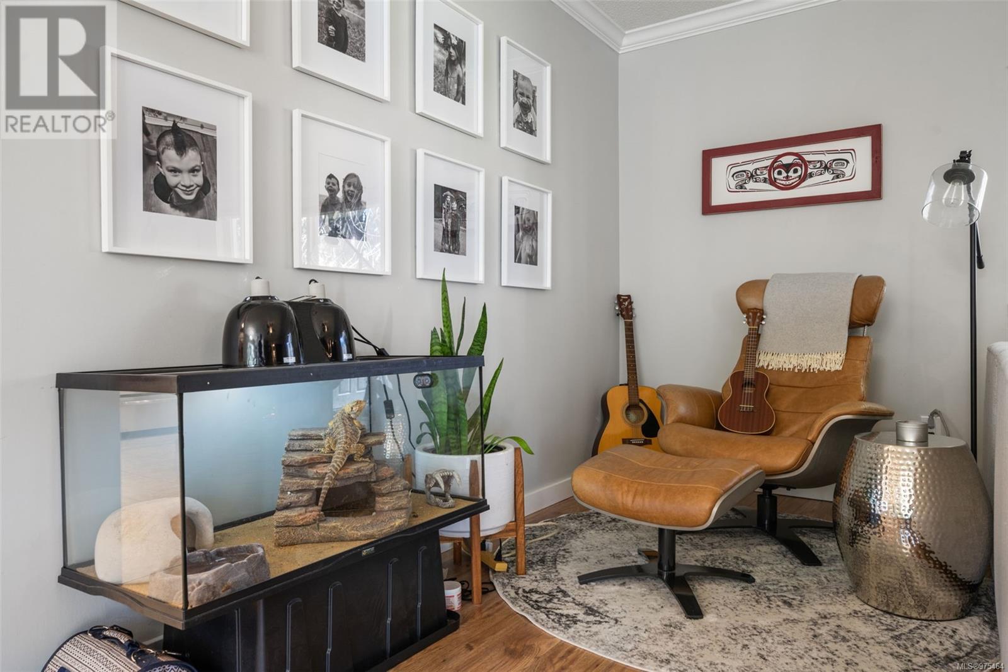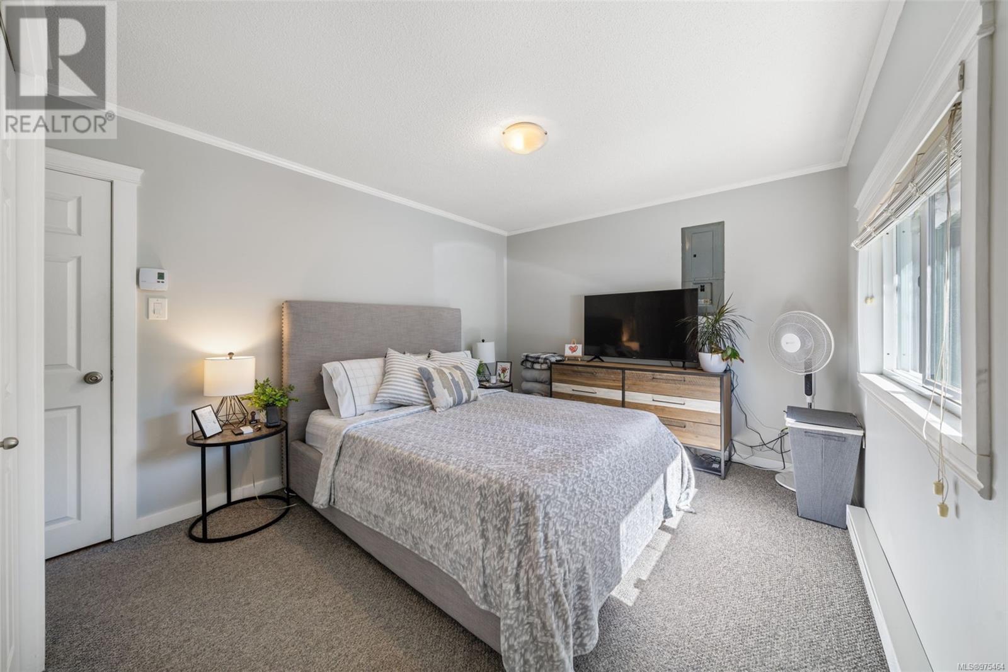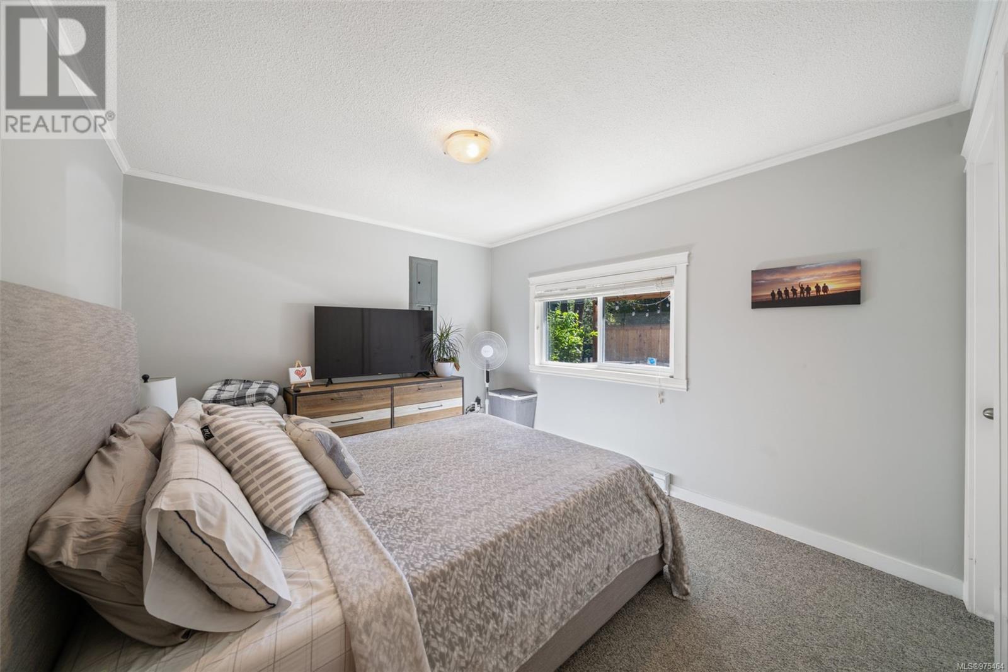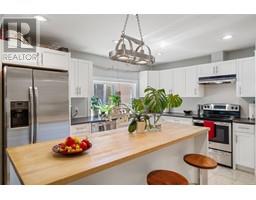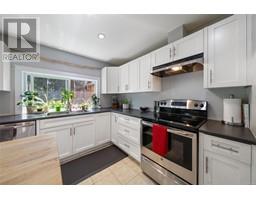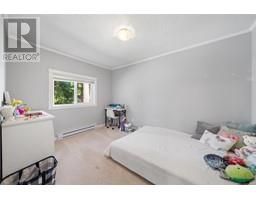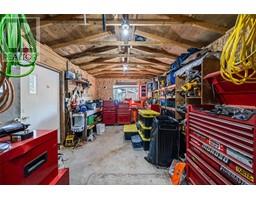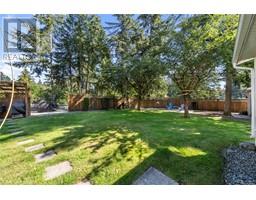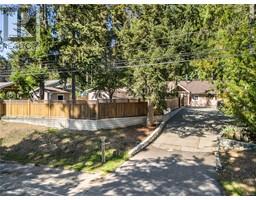4 Bedroom
3 Bathroom
2035 sqft
Fireplace
None
Baseboard Heaters
$799,000
Welcome to your slice of paradise in the quaint, picturesque village of Cobble Hill! This charming 3 Bed, 2 Bath rancher is tucked away in a peaceful and scenic neighbourhood. This pristine home has a cozy wood-burning fireplace, and a large, open concept living area. The home has many updates and features from an attached studio suite that can serve as a 4th bedroom, office/studio or a suite (mortgage helper). The spacious & flat, private front yard has plenty of room for outdoor activities & gardening. There is ample parking space for RVs, boats, & other outdoor toys. There also is tons of storage & hobby space with a large separate workshop—offering endless possibilities. This home is just a stone's throw from local favorites like ''The Little Corner Sandwich Shop'' & ''Olde School Coffee.'' Cobble Hill Mountain is nearby, offering beautiful trails & stunning views. Don't miss the chance to make this idyllic Cobble Hill rancher your new home. Enjoy the best of country living! (id:46227)
Property Details
|
MLS® Number
|
975464 |
|
Property Type
|
Single Family |
|
Neigbourhood
|
Cobble Hill |
|
Features
|
Other |
|
Parking Space Total
|
4 |
|
Plan
|
Vip20394 |
|
Structure
|
Workshop |
Building
|
Bathroom Total
|
3 |
|
Bedrooms Total
|
4 |
|
Appliances
|
Refrigerator, Stove, Washer, Dryer |
|
Constructed Date
|
1972 |
|
Cooling Type
|
None |
|
Fireplace Present
|
Yes |
|
Fireplace Total
|
1 |
|
Heating Fuel
|
Electric |
|
Heating Type
|
Baseboard Heaters |
|
Size Interior
|
2035 Sqft |
|
Total Finished Area
|
1641 Sqft |
|
Type
|
House |
Land
|
Acreage
|
No |
|
Size Irregular
|
7800 |
|
Size Total
|
7800 Sqft |
|
Size Total Text
|
7800 Sqft |
|
Zoning Description
|
R3 |
|
Zoning Type
|
Residential |
Rooms
| Level |
Type |
Length |
Width |
Dimensions |
|
Main Level |
Entrance |
|
|
6' x 8' |
|
Main Level |
Entrance |
|
|
7' x 6' |
|
Main Level |
Other |
|
|
7' x 12' |
|
Main Level |
Other |
|
|
17' x 12' |
|
Main Level |
Other |
|
|
10' x 9' |
|
Main Level |
Primary Bedroom |
|
|
11' x 14' |
|
Main Level |
Living Room |
|
|
12' x 19' |
|
Main Level |
Kitchen |
|
|
14' x 14' |
|
Main Level |
Kitchen |
|
|
10' x 5' |
|
Main Level |
Ensuite |
|
|
3-Piece |
|
Main Level |
Dining Room |
|
|
11' x 19' |
|
Main Level |
Bedroom |
|
|
11' x 9' |
|
Main Level |
Bedroom |
|
|
12' x 9' |
|
Main Level |
Bedroom |
|
|
16' x 12' |
|
Main Level |
Bathroom |
|
|
4-Piece |
|
Main Level |
Bathroom |
|
|
3-Piece |
https://www.realtor.ca/real-estate/27395176/1471-hutchinson-rd-cobble-hill-cobble-hill



