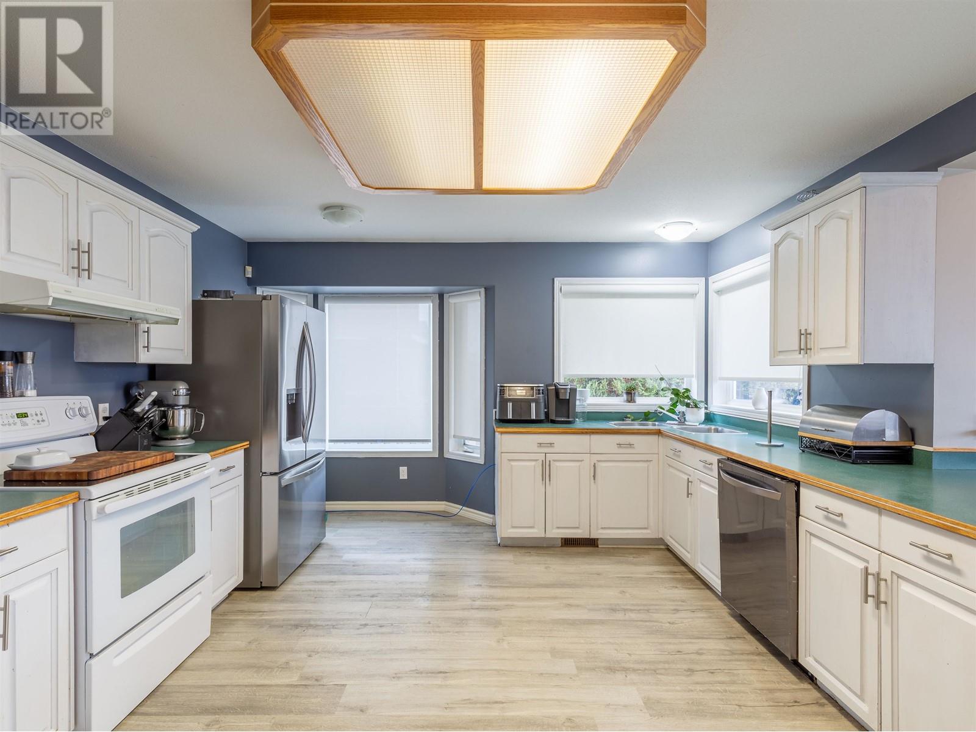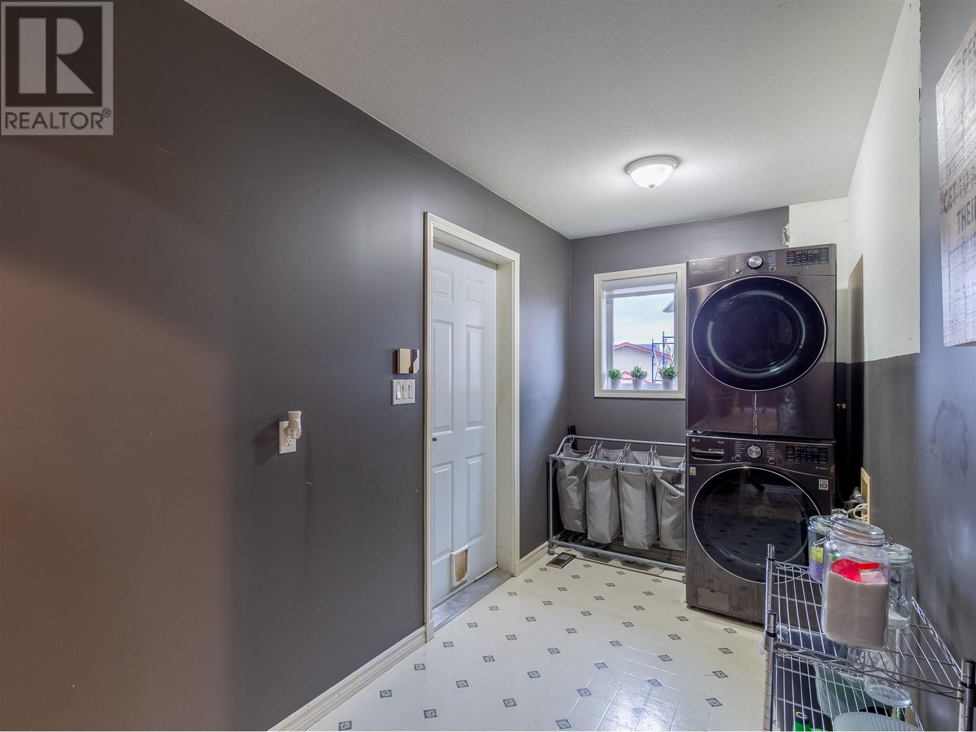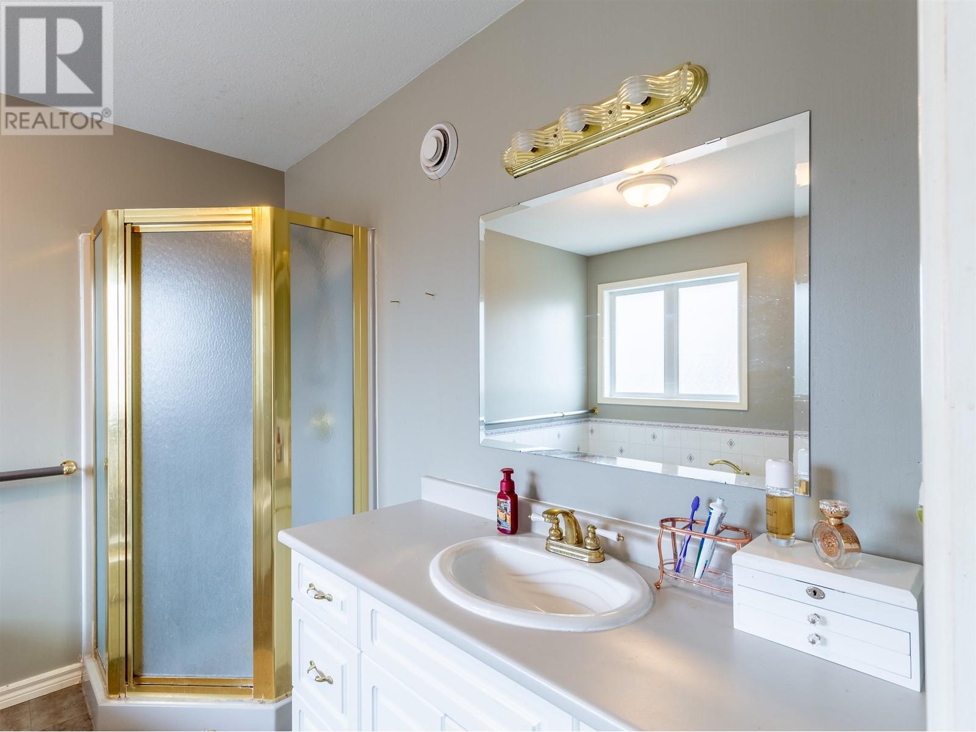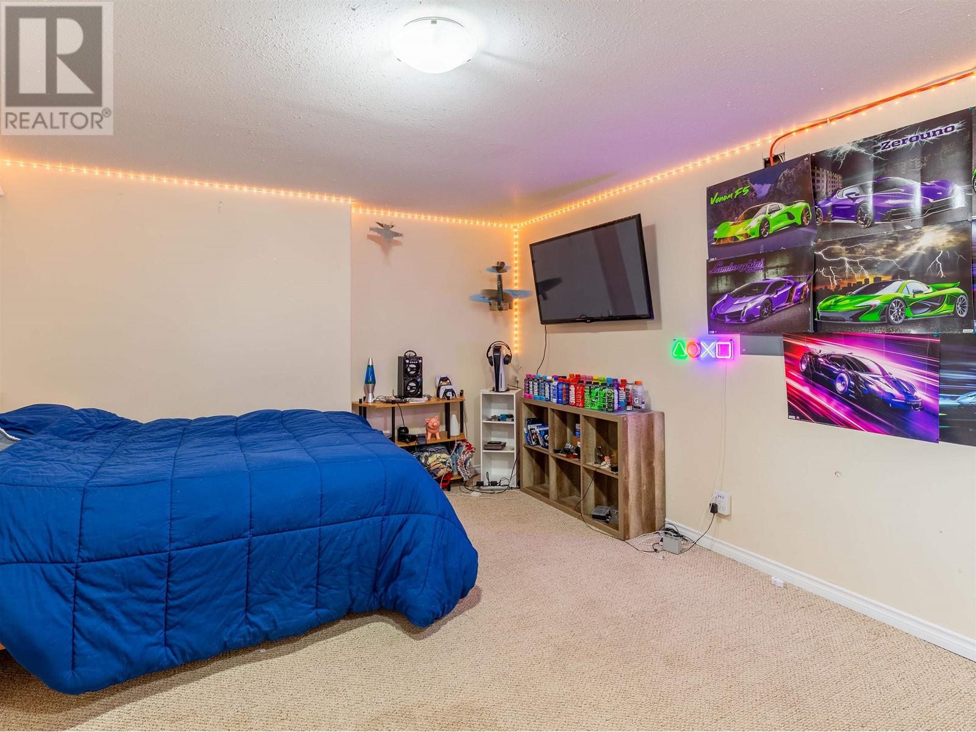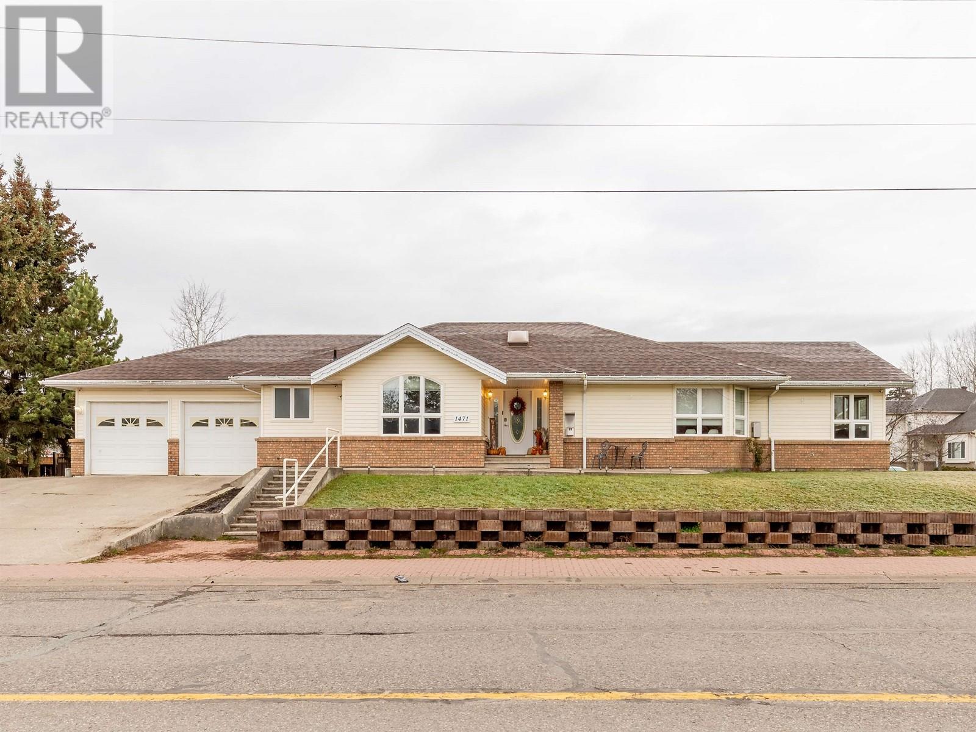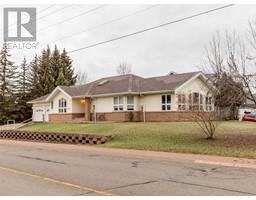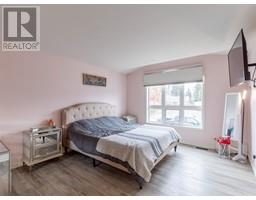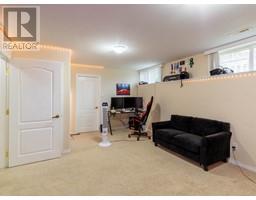5 Bedroom
3 Bathroom
3789 sqft
Fireplace
Forced Air
$699,500
* PREC - Personal Real Estate Corporation. Custom built rancher with full basement in Silver King subdivision. This house includes a large double garage, concrete driveway, vaulted ceilings and lot of windows! Park your travel trailer in the RV parking beside the garage. This is a very spacious 3 bed, bath house that can easily be turned into a 4 bedroom. The basement hosts multiple large rooms perfect for media and recreation. The formal dining room was converted into a salon and can be easily converted back into formal space. The corner lot provides over 10,000 sq ft of yard space. Enjoy the brightness through the large windows and skylight in the foyer. This is a great house for a growing family, or people looking for primary living space on the ground level. Must see! (id:46227)
Property Details
|
MLS® Number
|
R2940054 |
|
Property Type
|
Single Family |
Building
|
Bathroom Total
|
3 |
|
Bedrooms Total
|
5 |
|
Appliances
|
Washer, Dryer, Refrigerator, Stove, Dishwasher |
|
Basement Development
|
Finished |
|
Basement Type
|
N/a (finished) |
|
Constructed Date
|
1995 |
|
Construction Style Attachment
|
Detached |
|
Fireplace Present
|
Yes |
|
Fireplace Total
|
2 |
|
Foundation Type
|
Concrete Perimeter |
|
Heating Fuel
|
Natural Gas |
|
Heating Type
|
Forced Air |
|
Roof Material
|
Asphalt Shingle |
|
Roof Style
|
Conventional |
|
Stories Total
|
2 |
|
Size Interior
|
3789 Sqft |
|
Type
|
House |
|
Utility Water
|
Municipal Water |
Parking
Land
|
Acreage
|
No |
|
Size Irregular
|
10086 |
|
Size Total
|
10086 Sqft |
|
Size Total Text
|
10086 Sqft |
Rooms
| Level |
Type |
Length |
Width |
Dimensions |
|
Basement |
Bedroom 3 |
10 ft |
22 ft ,3 in |
10 ft x 22 ft ,3 in |
|
Basement |
Bedroom 4 |
12 ft ,8 in |
14 ft |
12 ft ,8 in x 14 ft |
|
Basement |
Bedroom 5 |
13 ft ,8 in |
20 ft |
13 ft ,8 in x 20 ft |
|
Basement |
Media |
13 ft ,9 in |
19 ft ,3 in |
13 ft ,9 in x 19 ft ,3 in |
|
Basement |
Hobby Room |
11 ft |
15 ft |
11 ft x 15 ft |
|
Basement |
Workshop |
12 ft ,8 in |
16 ft |
12 ft ,8 in x 16 ft |
|
Main Level |
Living Room |
13 ft ,9 in |
8 ft ,2 in |
13 ft ,9 in x 8 ft ,2 in |
|
Main Level |
Dining Room |
13 ft ,9 in |
8 ft |
13 ft ,9 in x 8 ft |
|
Main Level |
Kitchen |
16 ft ,7 in |
13 ft |
16 ft ,7 in x 13 ft |
|
Main Level |
Foyer |
7 ft |
11 ft ,6 in |
7 ft x 11 ft ,6 in |
|
Main Level |
Study |
19 ft |
13 ft |
19 ft x 13 ft |
|
Main Level |
Bedroom 2 |
10 ft |
22 ft ,3 in |
10 ft x 22 ft ,3 in |
|
Main Level |
Primary Bedroom |
12 ft |
16 ft |
12 ft x 16 ft |
https://www.realtor.ca/real-estate/27594903/1471-bulkley-drive-smithers



