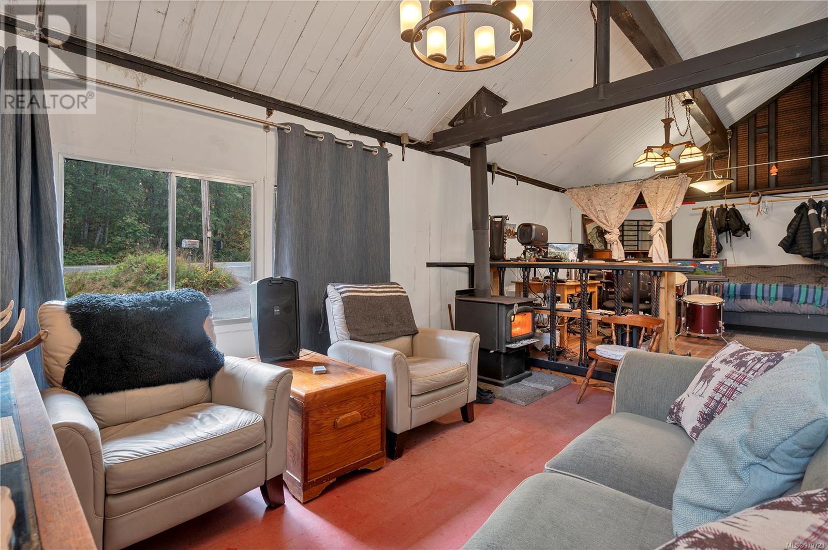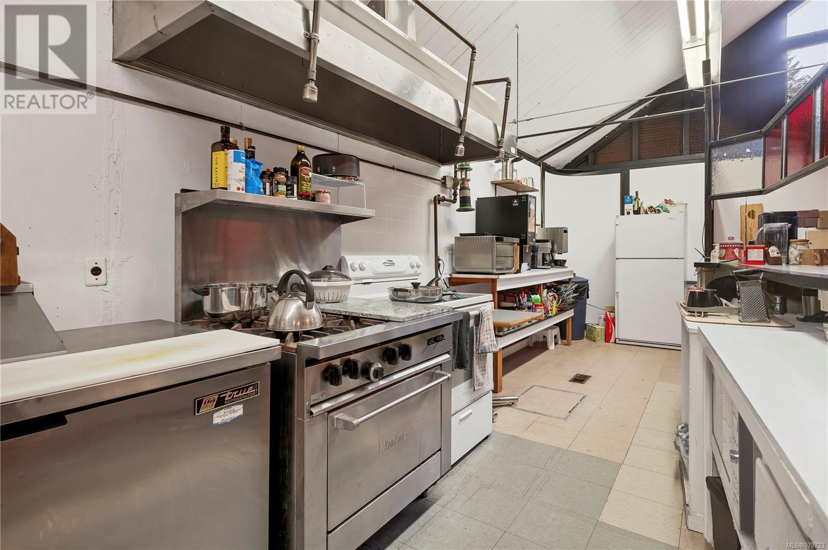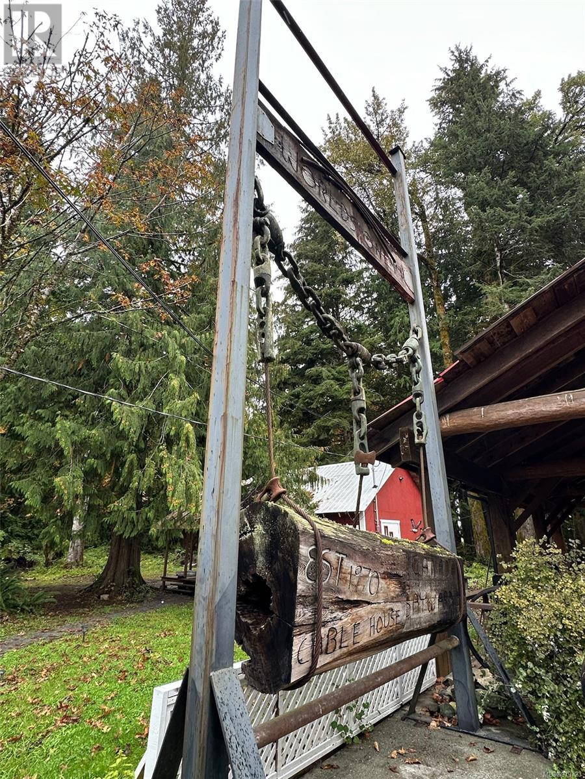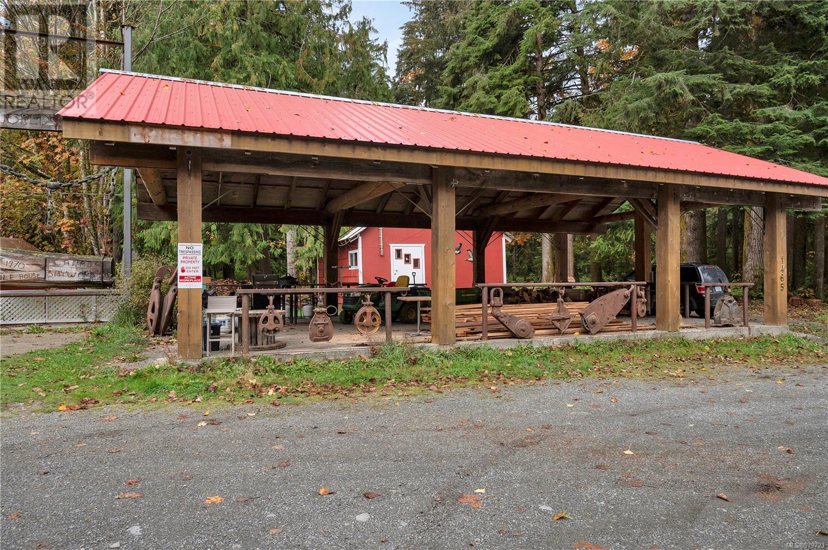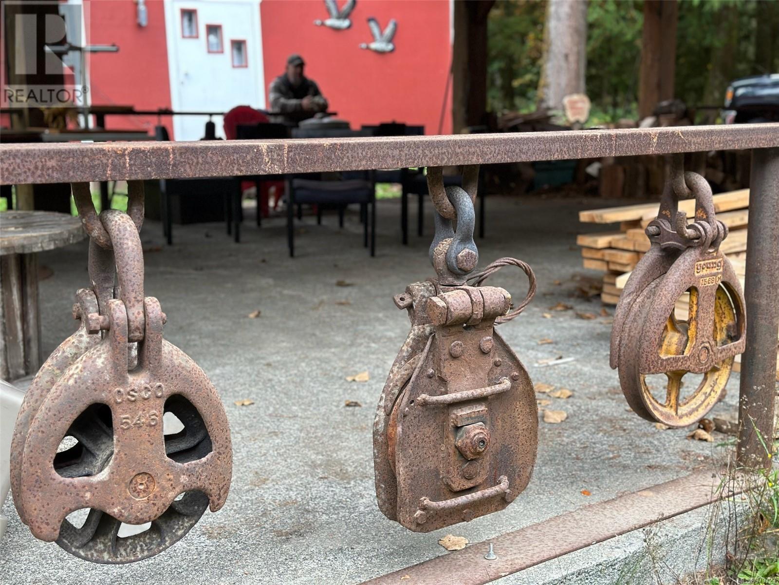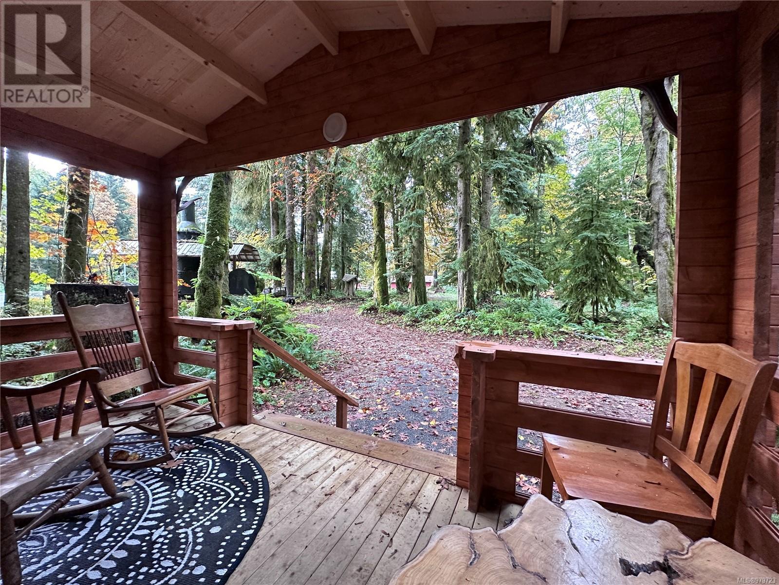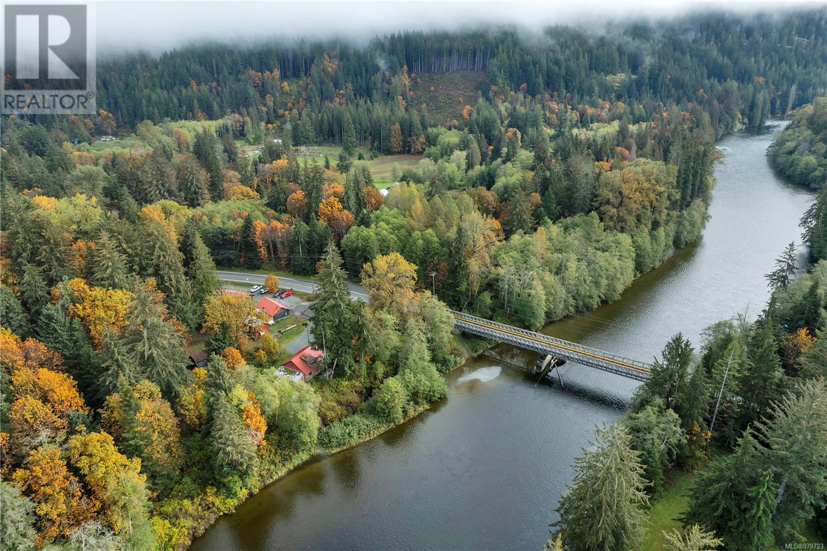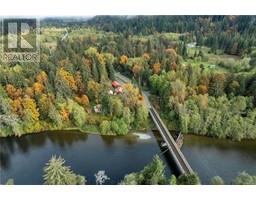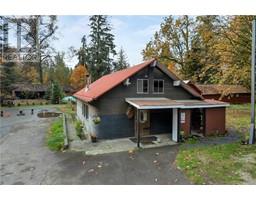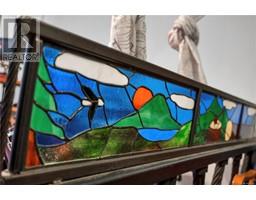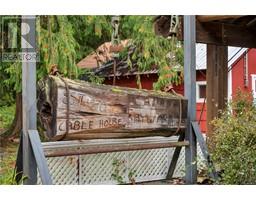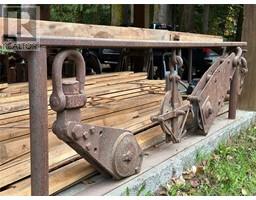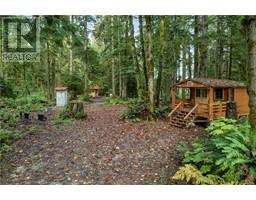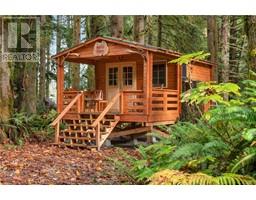1 Bedroom
4 Bathroom
2231 sqft
Cottage, Cabin, Other
Fireplace
None
Acreage
$749,000
Welcome to 1465 Sayward Rd, a local landmark rich in history and natural beauty. The Cable House is currently being used as a residence and main building supporting the outbuildings. Open plan living includes large commercial kitchen, great room, sleeping area, laundry room & storage area. Three off grid cabins function as sleeping/living areas with toilet rooms & shower rooms in main building close by. Other outbuildings include a 60'x19' Barn; 26'2x16'3 Equipment Shed and a beautiful 40'2x26' Gazebo adorned with historical artifacts from logging operations. The property is a stones throw away from the Salmon River which is a local fishing & swimming hotspot. Towering trees, ferns and native fauna create a majestic backdrop to the buildings and logging artifacts that are featured in the landscape. Bring your dreams and creativity to take this stunning property to the next level! (id:46227)
Property Details
|
MLS® Number
|
979723 |
|
Property Type
|
Single Family |
|
Neigbourhood
|
Kelsey Bay/Sayward |
|
Features
|
Acreage, Wooded Area, Other |
|
Parking Space Total
|
10 |
|
Plan
|
Vip81783 |
|
Structure
|
Barn, Shed |
|
View Type
|
Mountain View |
Building
|
Bathroom Total
|
4 |
|
Bedrooms Total
|
1 |
|
Appliances
|
Refrigerator, Stove, Washer, Dryer |
|
Architectural Style
|
Cottage, Cabin, Other |
|
Cooling Type
|
None |
|
Fireplace Present
|
Yes |
|
Fireplace Total
|
2 |
|
Heating Fuel
|
Wood |
|
Size Interior
|
2231 Sqft |
|
Total Finished Area
|
2231 Sqft |
|
Type
|
House |
Parking
Land
|
Access Type
|
Road Access |
|
Acreage
|
Yes |
|
Size Irregular
|
2.47 |
|
Size Total
|
2.47 Ac |
|
Size Total Text
|
2.47 Ac |
|
Zoning Description
|
Sd-64 |
|
Zoning Type
|
Rural Residential |
Rooms
| Level |
Type |
Length |
Width |
Dimensions |
|
Main Level |
Bathroom |
|
|
2-Piece |
|
Main Level |
Bathroom |
|
|
2-Piece |
|
Main Level |
Bathroom |
|
|
2-Piece |
|
Main Level |
Bathroom |
|
|
2-Piece |
|
Main Level |
Storage |
8 ft |
10 ft |
8 ft x 10 ft |
|
Main Level |
Bedroom |
10 ft |
10 ft |
10 ft x 10 ft |
|
Main Level |
Kitchen |
8 ft |
15 ft |
8 ft x 15 ft |
|
Main Level |
Great Room |
10 ft |
15 ft |
10 ft x 15 ft |
|
Auxiliary Building |
Other |
11 ft |
11 ft |
11 ft x 11 ft |
|
Auxiliary Building |
Other |
|
|
11'3 x 12'6 |
|
Auxiliary Building |
Other |
|
|
24'6 x 21'2 |
https://www.realtor.ca/real-estate/27598911/1465-sayward-rd-sayward-kelsey-baysayward










