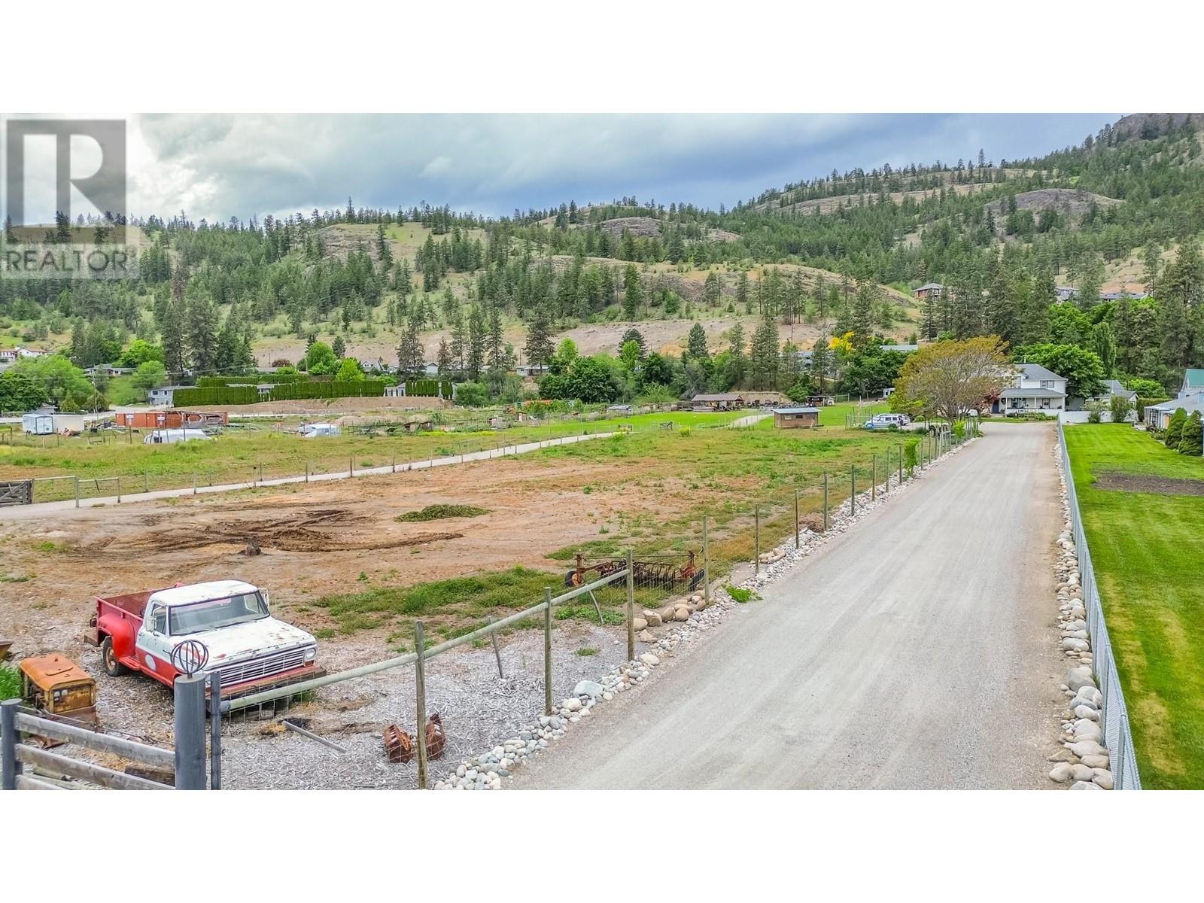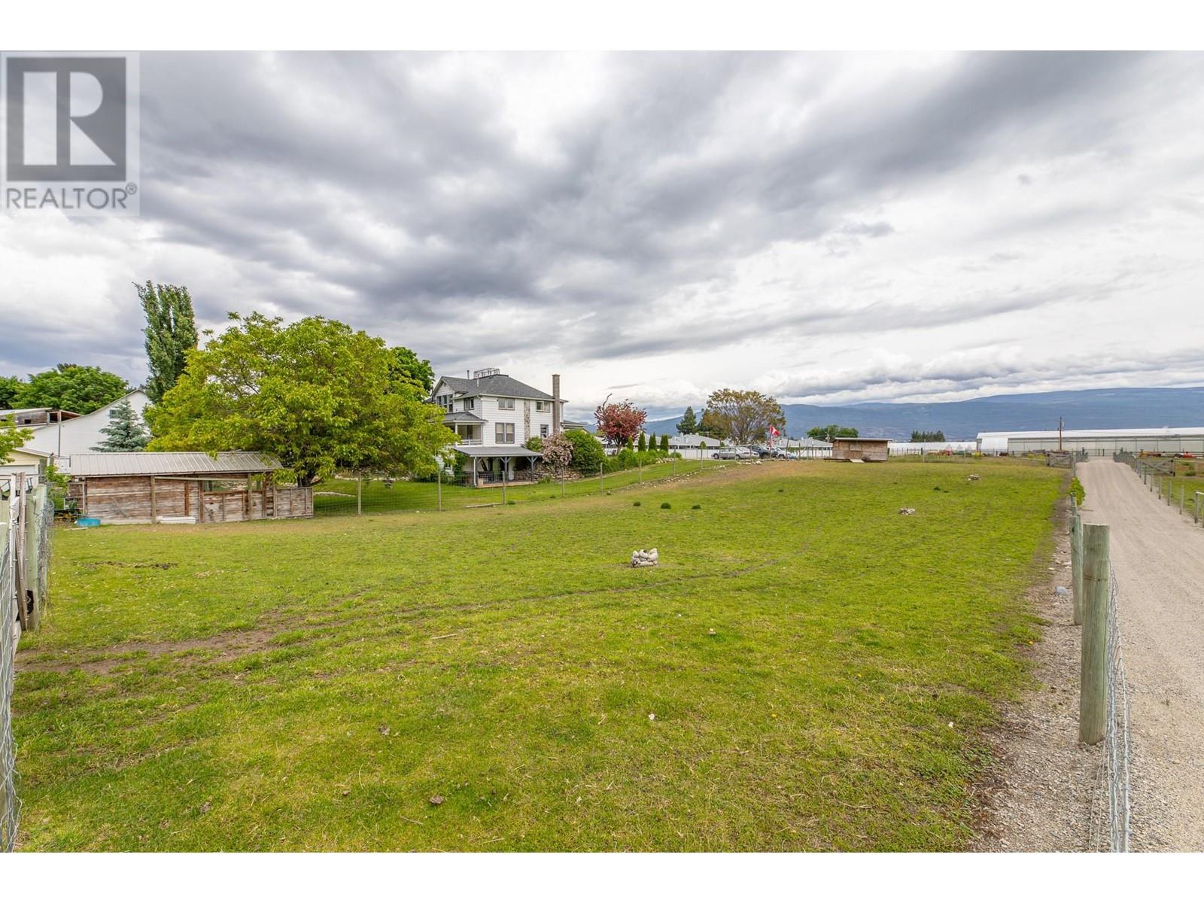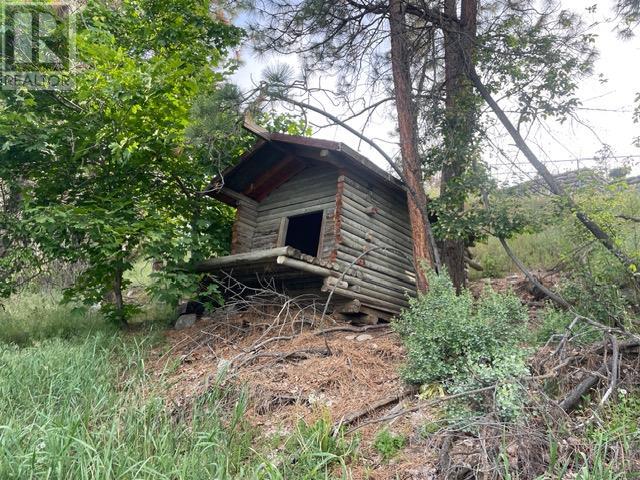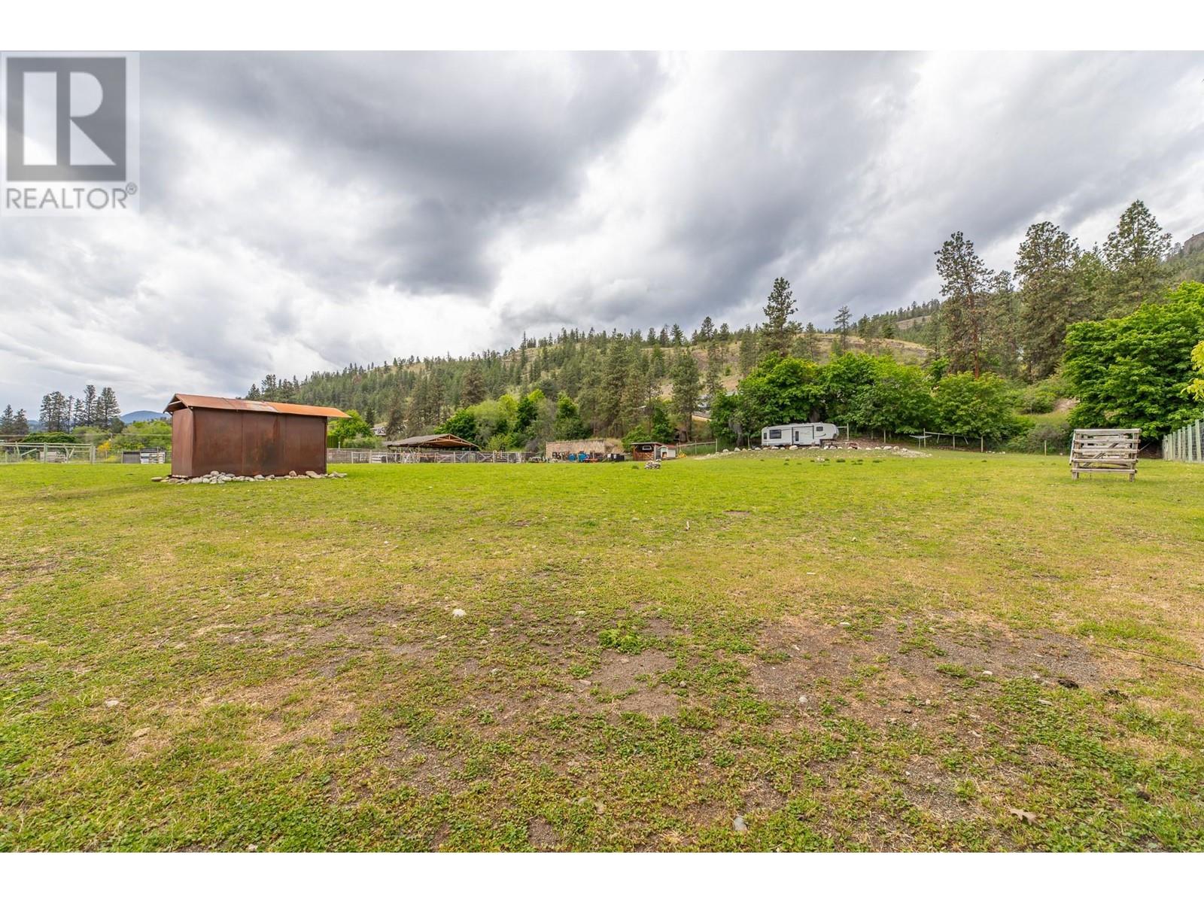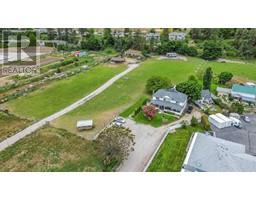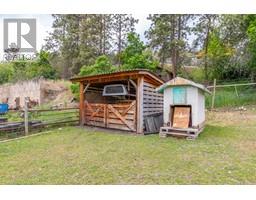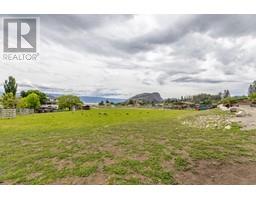14612 Garnet Avenue Summerland, British Columbia V0H 1Z0
$1,299,000
Charming farmhouse built in 1910 by Isaac Blair, Summerland's Mayor from 1915-1918. This impressive home features six bedrooms, and is situated on a picturesque 5-acre farm boasting southwest exposure and mountain views. This property also features a carriage house, adding character and income opportunities. A perfect blend of classic architecture and country living walking distance to town, offering a peaceful retreat surrounded by natural beauty. Ideal for those seeking a serene countryside lifestyle within a timeless setting. The property is fenced off into 5 separate fields, perfect for a hobby farm. A1 Zoning allows for many different opportunities. (id:46227)
Property Details
| MLS® Number | 10327598 |
| Property Type | Single Family |
| Neigbourhood | Summerland Rural |
Building
| Bathroom Total | 3 |
| Bedrooms Total | 7 |
| Basement Type | Partial |
| Constructed Date | 1910 |
| Construction Style Attachment | Detached |
| Heating Type | Forced Air, Other |
| Stories Total | 2 |
| Size Interior | 3289 Sqft |
| Type | House |
| Utility Water | Municipal Water |
Land
| Acreage | Yes |
| Sewer | Septic Tank |
| Size Irregular | 5.27 |
| Size Total | 5.27 Ac|5 - 10 Acres |
| Size Total Text | 5.27 Ac|5 - 10 Acres |
| Zoning Type | Unknown |
Rooms
| Level | Type | Length | Width | Dimensions |
|---|---|---|---|---|
| Second Level | Bedroom | 18'4'' x 8'7'' | ||
| Second Level | Bedroom | 13'6'' x 11'4'' | ||
| Second Level | Bedroom | 13'5'' x 12'2'' | ||
| Second Level | Bedroom | 13'7'' x 12'2'' | ||
| Second Level | Primary Bedroom | 13'5'' x 19'1'' | ||
| Second Level | 3pc Bathroom | Measurements not available | ||
| Basement | Storage | 7' x 2'8'' | ||
| Basement | Storage | 9'5'' x 3'10'' | ||
| Basement | Recreation Room | 21'7'' x 16'9'' | ||
| Basement | Living Room | 7'7'' x 13' | ||
| Basement | Kitchen | 13'2'' x 6'1'' | ||
| Basement | Other | 7'2'' x 7' | ||
| Basement | Bedroom | 11'11'' x 12'6'' | ||
| Basement | 3pc Bathroom | Measurements not available | ||
| Main Level | Mud Room | 7'4'' x 9'9'' | ||
| Main Level | Living Room | 16'10'' x 12' | ||
| Main Level | Kitchen | 24' x 10' | ||
| Main Level | Foyer | 13'3'' x 6'7'' | ||
| Main Level | Dining Room | 13'6'' x 11'6'' | ||
| Main Level | Den | 13'5'' x 12' | ||
| Main Level | Bedroom | 13'5'' x 12' | ||
| Main Level | 3pc Bathroom | Measurements not available |
https://www.realtor.ca/real-estate/27610285/14612-garnet-avenue-summerland-summerland-rural






























