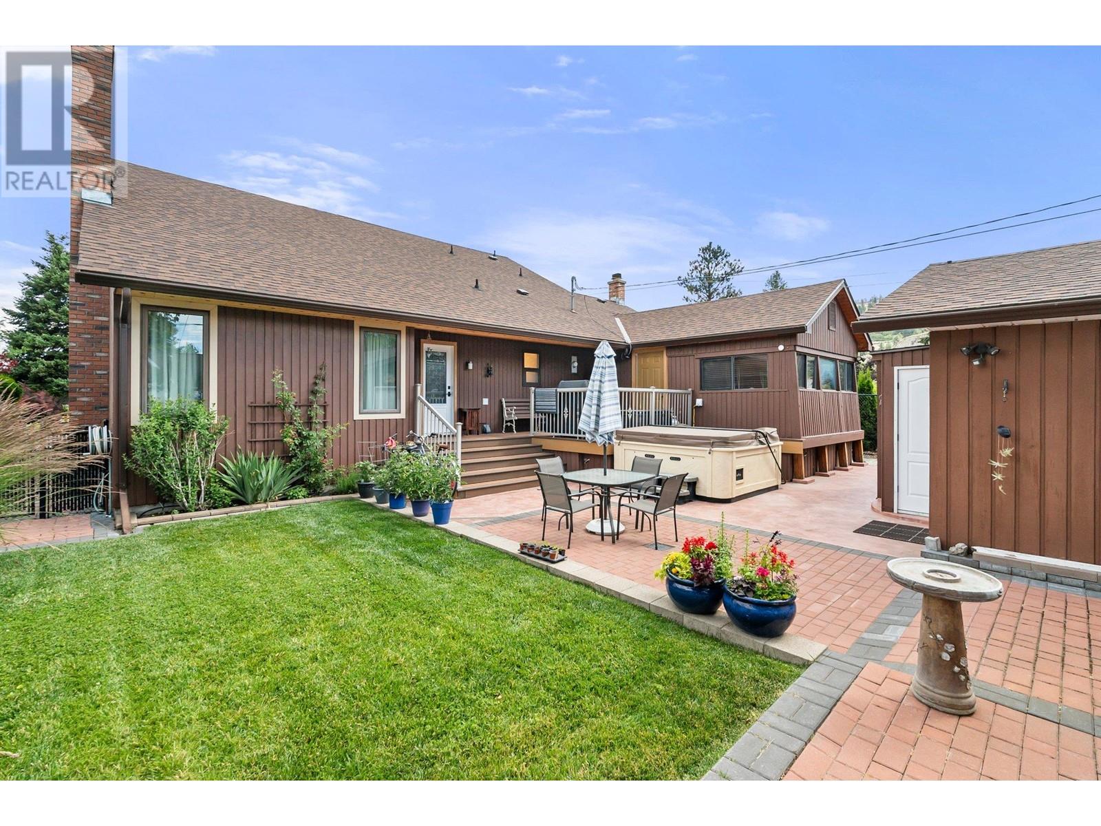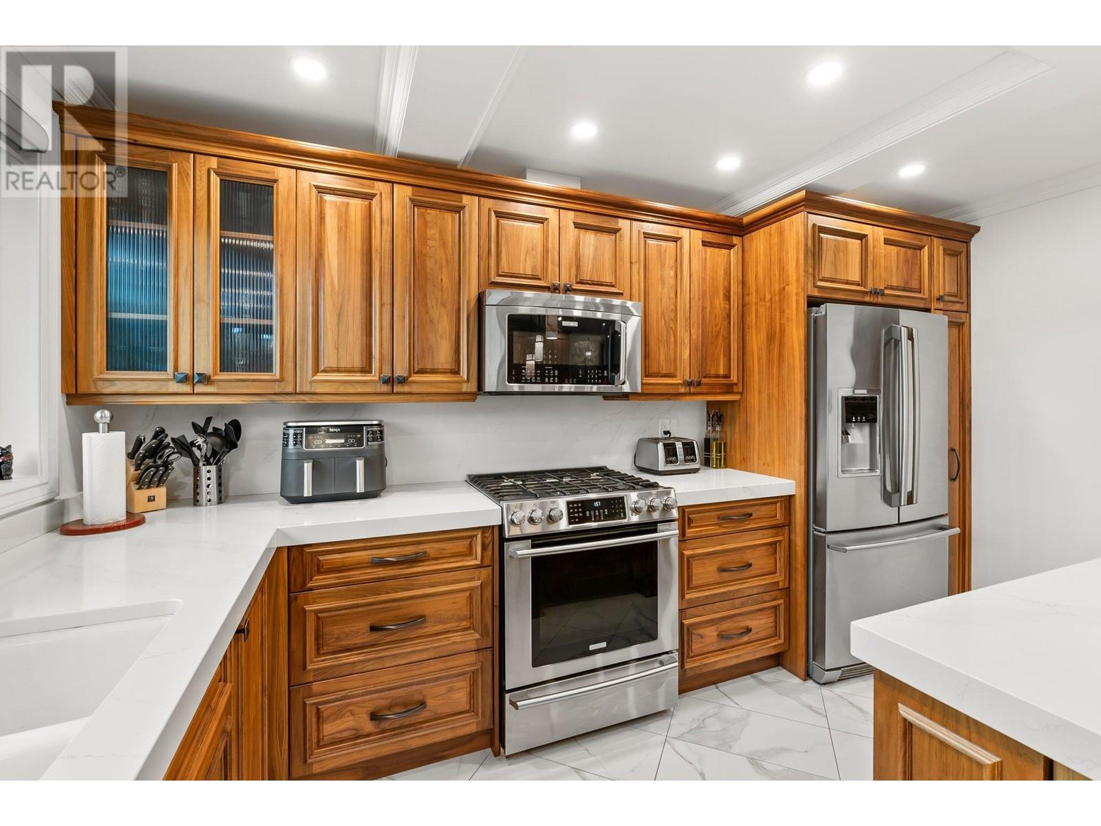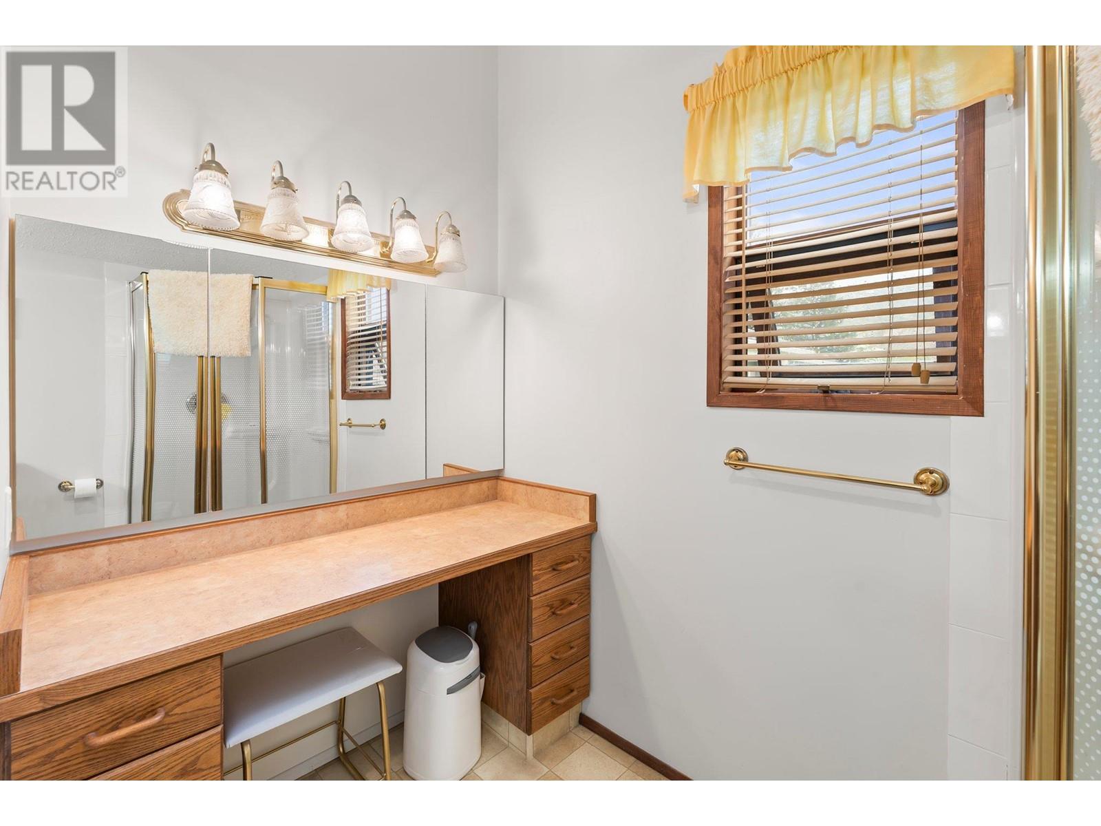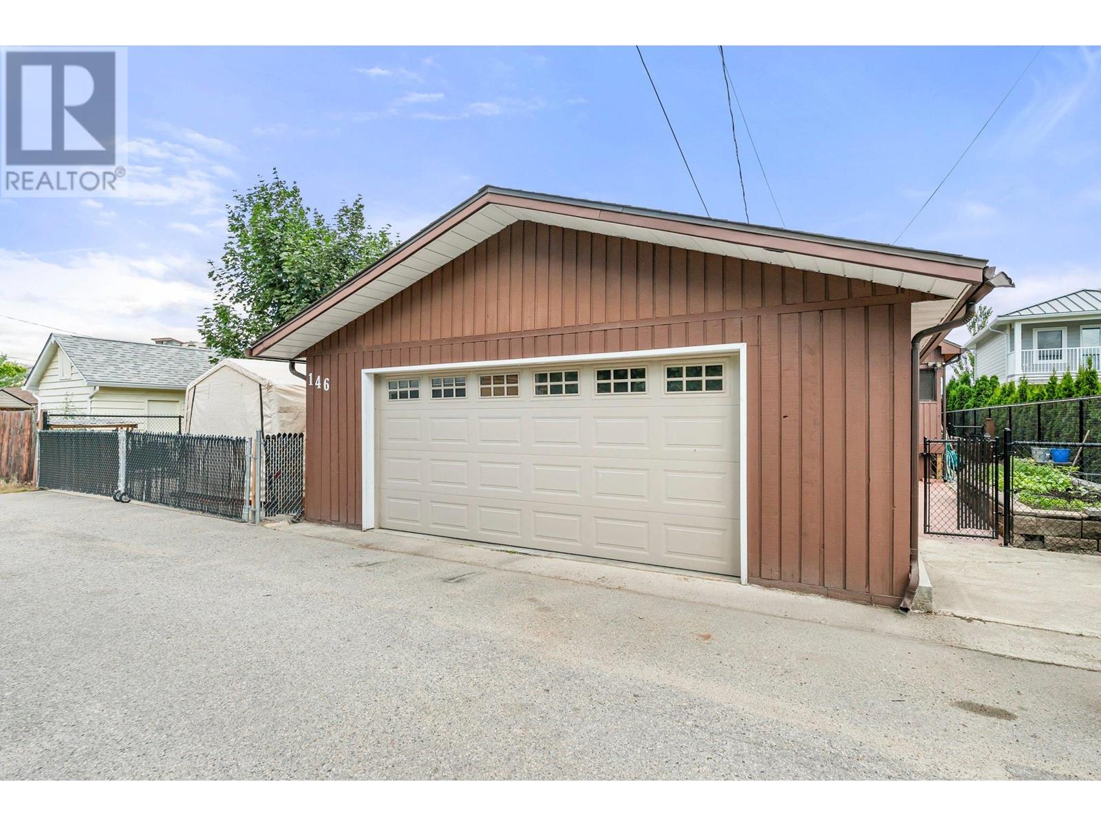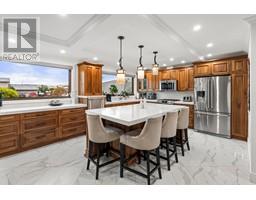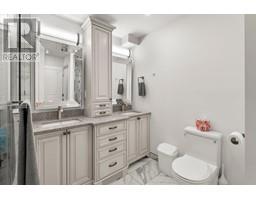2 Bedroom
3 Bathroom
1982 sqft
Fireplace
See Remarks
Forced Air, See Remarks
Underground Sprinkler
$1,099,990
CLICK TO VIEW VIDEO: Newly renovated with high end finishes and no expense spared home. Only steps from the Skaha Beach in sunny Penticton. This 2 bedroom, 3 bathroom home best suits empty nester who are looking for their peaceful retirement dream. Big, bright & stunning kitchen with stainless steel appliances, panoramic large windows which fills the room with natural light. A large island & a raised dishwasher. The master bedroom comes with a huge walk in closet & ensuite. The second bedroom also gets it's own ensuite on the upper level. Also upstairs is a den/office space. Fully updated laundry room with custom cabinetry and plenty of storage space. Outside you have a covered front deck. A back deck with a zero scape back yard with room for a carriage house, back alley access, a double garage & tons of parking for boats & RV. NEW: roof, heating and cooling systems, composite decking and railing, most windows, gas fireplace, epoxy treated front & back driveways, etc. Be sure to view the VIDEO and the VIRTUAL TOUR of this home. (id:46227)
Property Details
|
MLS® Number
|
10323761 |
|
Property Type
|
Single Family |
|
Neigbourhood
|
Main South |
|
Amenities Near By
|
Golf Nearby, Airport, Park, Recreation, Schools, Shopping, Ski Area |
|
Features
|
Jacuzzi Bath-tub |
|
Parking Space Total
|
2 |
Building
|
Bathroom Total
|
3 |
|
Bedrooms Total
|
2 |
|
Appliances
|
Refrigerator, Dishwasher, Dryer, Range - Gas, Microwave, Washer |
|
Basement Type
|
Crawl Space |
|
Constructed Date
|
1983 |
|
Construction Style Attachment
|
Detached |
|
Cooling Type
|
See Remarks |
|
Exterior Finish
|
Wood Siding |
|
Fireplace Fuel
|
Gas |
|
Fireplace Present
|
Yes |
|
Fireplace Type
|
Unknown |
|
Flooring Type
|
Ceramic Tile, Hardwood |
|
Half Bath Total
|
1 |
|
Heating Type
|
Forced Air, See Remarks |
|
Roof Material
|
Asphalt Shingle |
|
Roof Style
|
Unknown |
|
Stories Total
|
2 |
|
Size Interior
|
1982 Sqft |
|
Type
|
House |
|
Utility Water
|
Municipal Water |
Parking
Land
|
Acreage
|
No |
|
Land Amenities
|
Golf Nearby, Airport, Park, Recreation, Schools, Shopping, Ski Area |
|
Landscape Features
|
Underground Sprinkler |
|
Sewer
|
Municipal Sewage System |
|
Size Irregular
|
0.23 |
|
Size Total
|
0.23 Ac|under 1 Acre |
|
Size Total Text
|
0.23 Ac|under 1 Acre |
|
Zoning Type
|
Unknown |
Rooms
| Level |
Type |
Length |
Width |
Dimensions |
|
Second Level |
Storage |
|
|
24'8'' x 6'2'' |
|
Second Level |
3pc Ensuite Bath |
|
|
10'4'' x 8'3'' |
|
Second Level |
Den |
|
|
10'8'' x 8'4'' |
|
Second Level |
Bedroom |
|
|
16'3'' x 18'5'' |
|
Main Level |
Other |
|
|
17'5'' x 8'3'' |
|
Main Level |
Storage |
|
|
13'8'' x 12'7'' |
|
Main Level |
Primary Bedroom |
|
|
13'8'' x 17'4'' |
|
Main Level |
Living Room |
|
|
12'8'' x 14'5'' |
|
Main Level |
Laundry Room |
|
|
8'10'' x 10'7'' |
|
Main Level |
Kitchen |
|
|
19'8'' x 14'11'' |
|
Main Level |
Foyer |
|
|
5'6'' x 8'6'' |
|
Main Level |
5pc Ensuite Bath |
|
|
10'8'' x 10'6'' |
|
Main Level |
Dining Room |
|
|
12'11'' x 8'7'' |
|
Main Level |
2pc Bathroom |
|
|
5'10'' x 5'4'' |
https://www.realtor.ca/real-estate/27389413/146-yorkton-avenue-penticton-main-south



