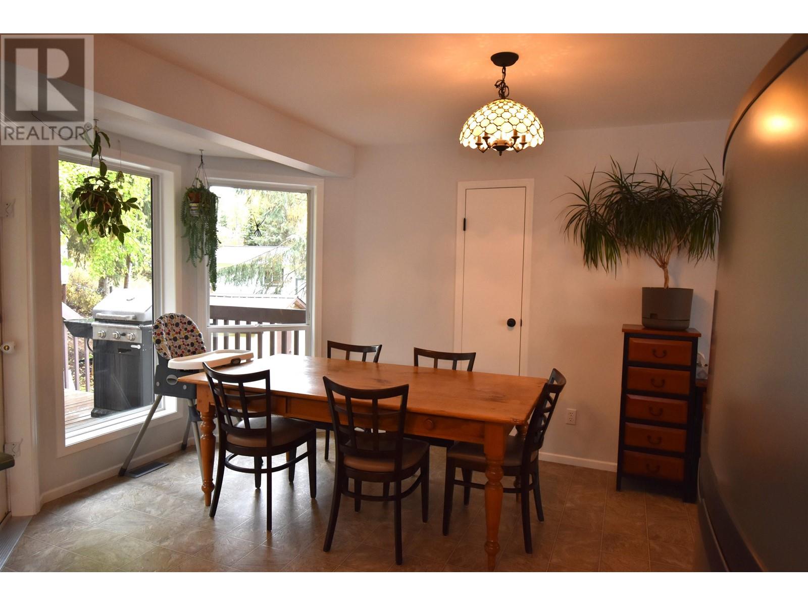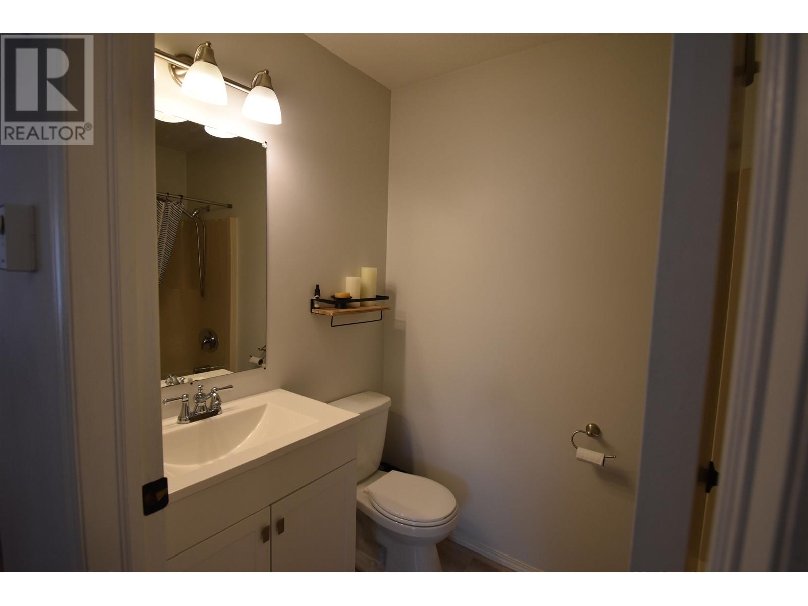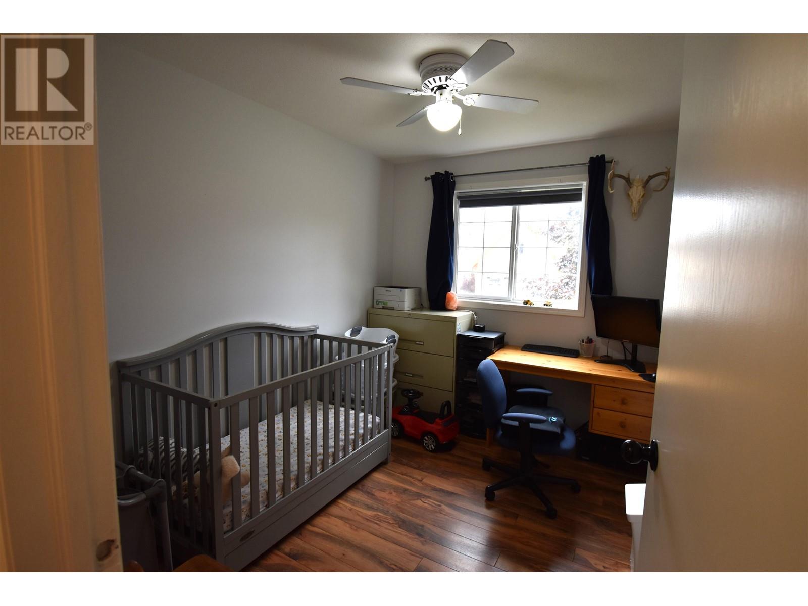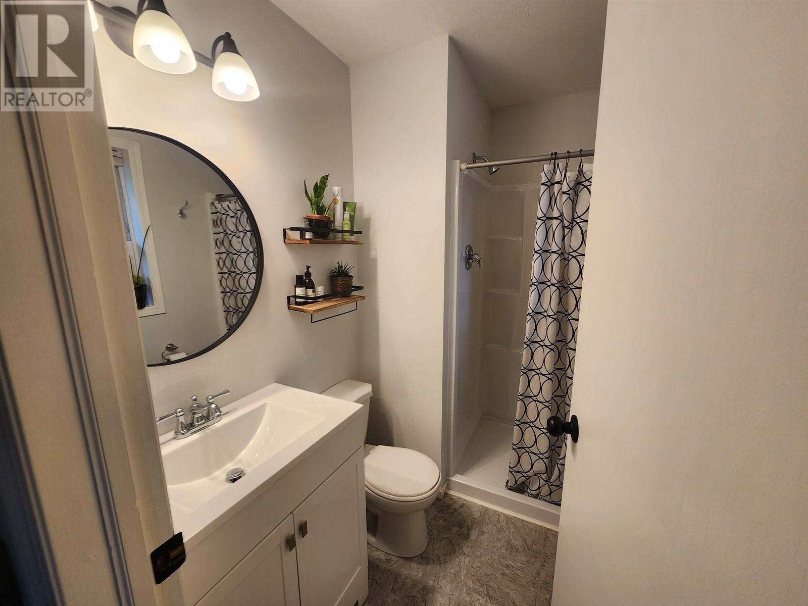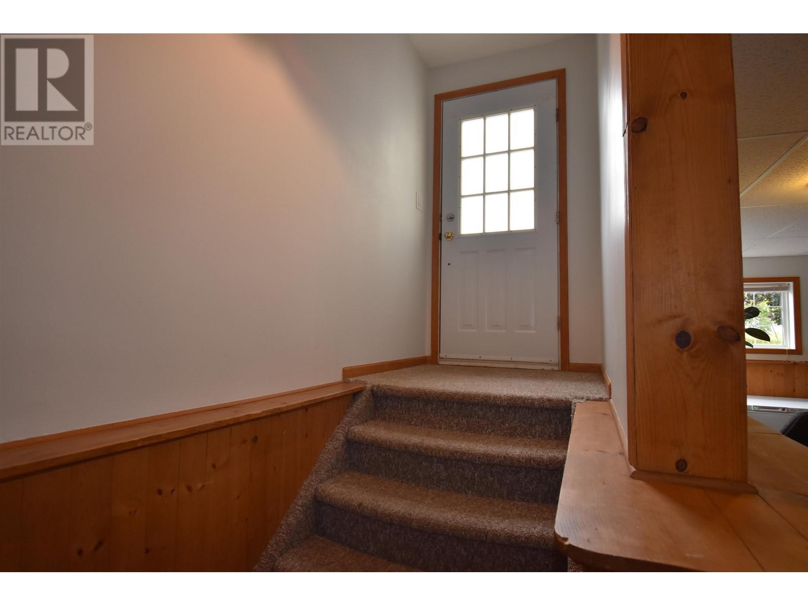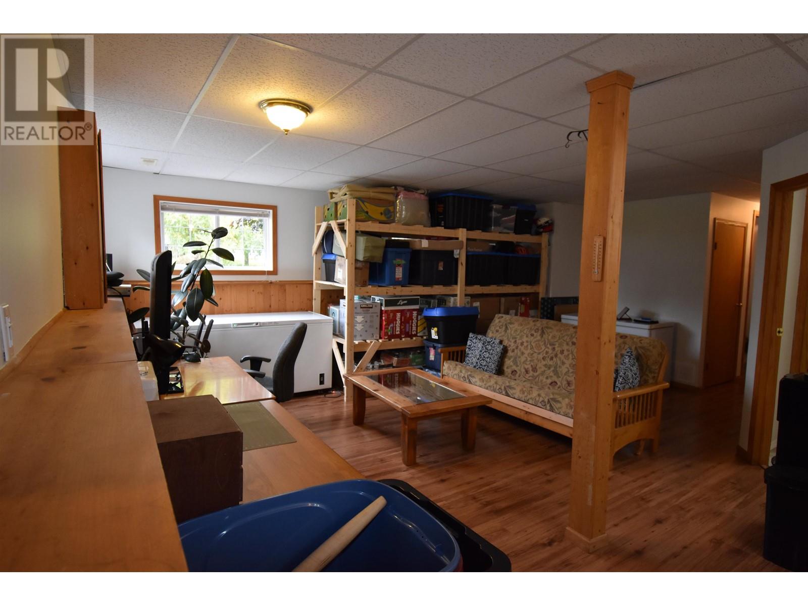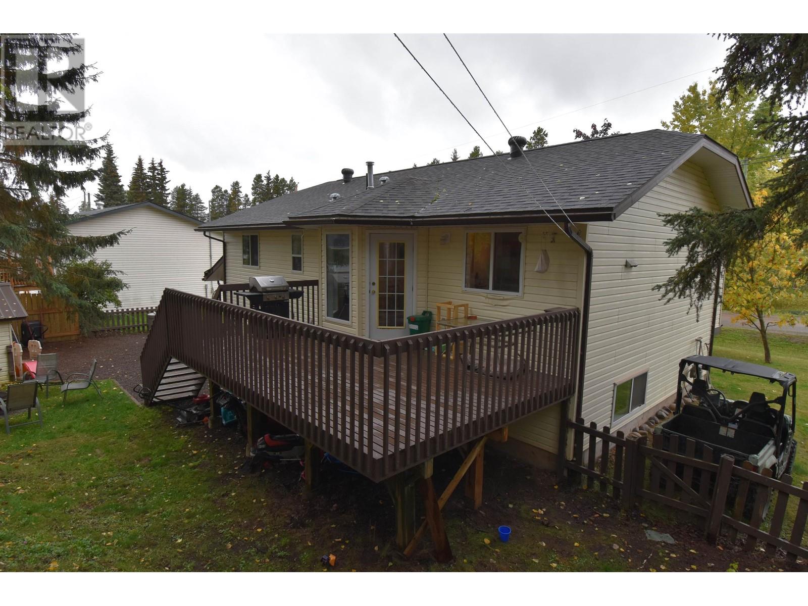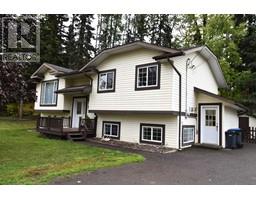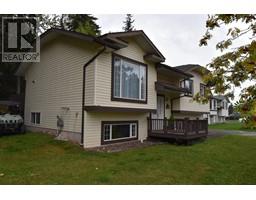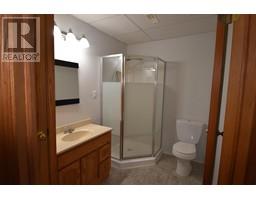5 Bedroom
3 Bathroom
2159 sqft
$480,000
* PREC - Personal Real Estate Corporation. Your dream home awaits in Telkwa! This beautifully designed home offers the perfect blend of space and comfort for families of all sizes. The main floor has a great kitchen with gas stove and walk in pantry, an open dining and living area, 3 bedrooms, 1 with an ensuite and even the laundry. The basement is perfect for guests or extended family, featuring a private entrance, 2-beds, bath, and kitchen. Enjoy the private backyard with a large deck, storage shed and a playhouse for the kids. Don't miss your chance to own this beautiful property! (id:46227)
Property Details
|
MLS® Number
|
R2932972 |
|
Property Type
|
Single Family |
Building
|
Bathroom Total
|
3 |
|
Bedrooms Total
|
5 |
|
Basement Development
|
Finished |
|
Basement Type
|
N/a (finished) |
|
Constructed Date
|
1995 |
|
Construction Style Attachment
|
Detached |
|
Foundation Type
|
Concrete Perimeter |
|
Heating Fuel
|
Natural Gas |
|
Roof Material
|
Asphalt Shingle |
|
Roof Style
|
Conventional |
|
Stories Total
|
2 |
|
Size Interior
|
2159 Sqft |
|
Type
|
House |
|
Utility Water
|
Municipal Water |
Parking
Land
|
Acreage
|
No |
|
Size Irregular
|
11325 |
|
Size Total
|
11325 Sqft |
|
Size Total Text
|
11325 Sqft |
Rooms
| Level |
Type |
Length |
Width |
Dimensions |
|
Lower Level |
Living Room |
20 ft |
12 ft ,8 in |
20 ft x 12 ft ,8 in |
|
Lower Level |
Kitchen |
9 ft ,2 in |
10 ft ,1 in |
9 ft ,2 in x 10 ft ,1 in |
|
Lower Level |
Foyer |
4 ft ,1 in |
12 ft ,2 in |
4 ft ,1 in x 12 ft ,2 in |
|
Lower Level |
Bedroom 4 |
12 ft ,5 in |
8 ft ,9 in |
12 ft ,5 in x 8 ft ,9 in |
|
Lower Level |
Bedroom 5 |
10 ft ,1 in |
12 ft ,6 in |
10 ft ,1 in x 12 ft ,6 in |
|
Main Level |
Kitchen |
10 ft ,5 in |
10 ft ,3 in |
10 ft ,5 in x 10 ft ,3 in |
|
Main Level |
Living Room |
12 ft ,2 in |
14 ft ,3 in |
12 ft ,2 in x 14 ft ,3 in |
|
Main Level |
Dining Room |
8 ft ,5 in |
12 ft ,4 in |
8 ft ,5 in x 12 ft ,4 in |
|
Main Level |
Bedroom 2 |
10 ft ,4 in |
8 ft |
10 ft ,4 in x 8 ft |
|
Main Level |
Bedroom 3 |
10 ft ,4 in |
9 ft ,1 in |
10 ft ,4 in x 9 ft ,1 in |
|
Main Level |
Primary Bedroom |
10 ft ,4 in |
13 ft |
10 ft ,4 in x 13 ft |
https://www.realtor.ca/real-estate/27507759/1455-willow-street-telkwa









