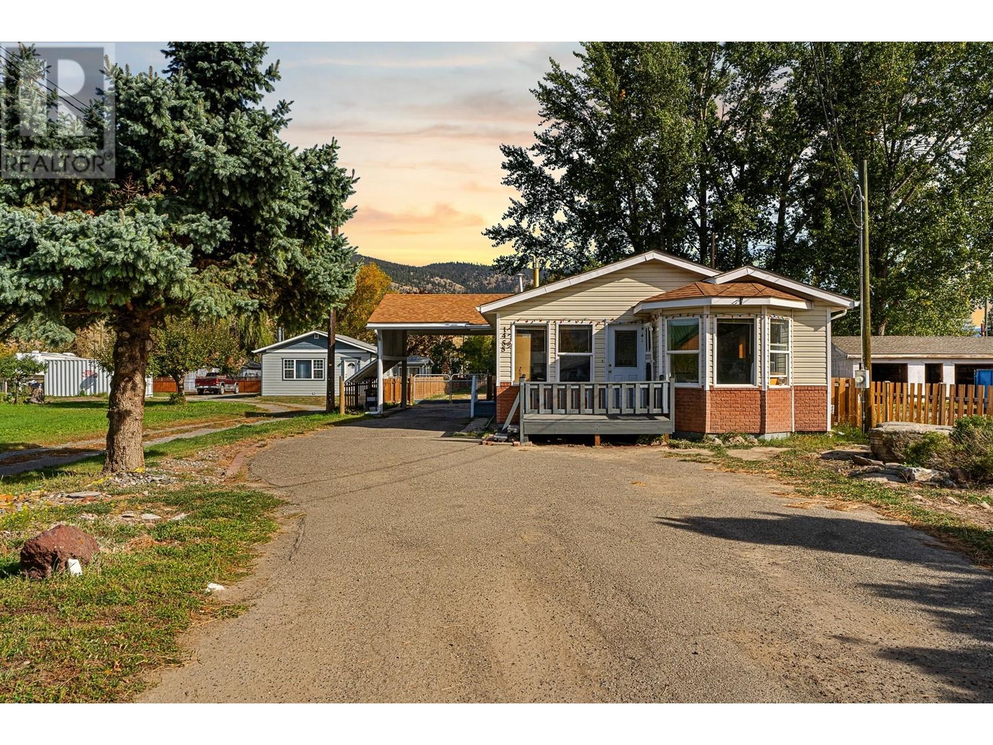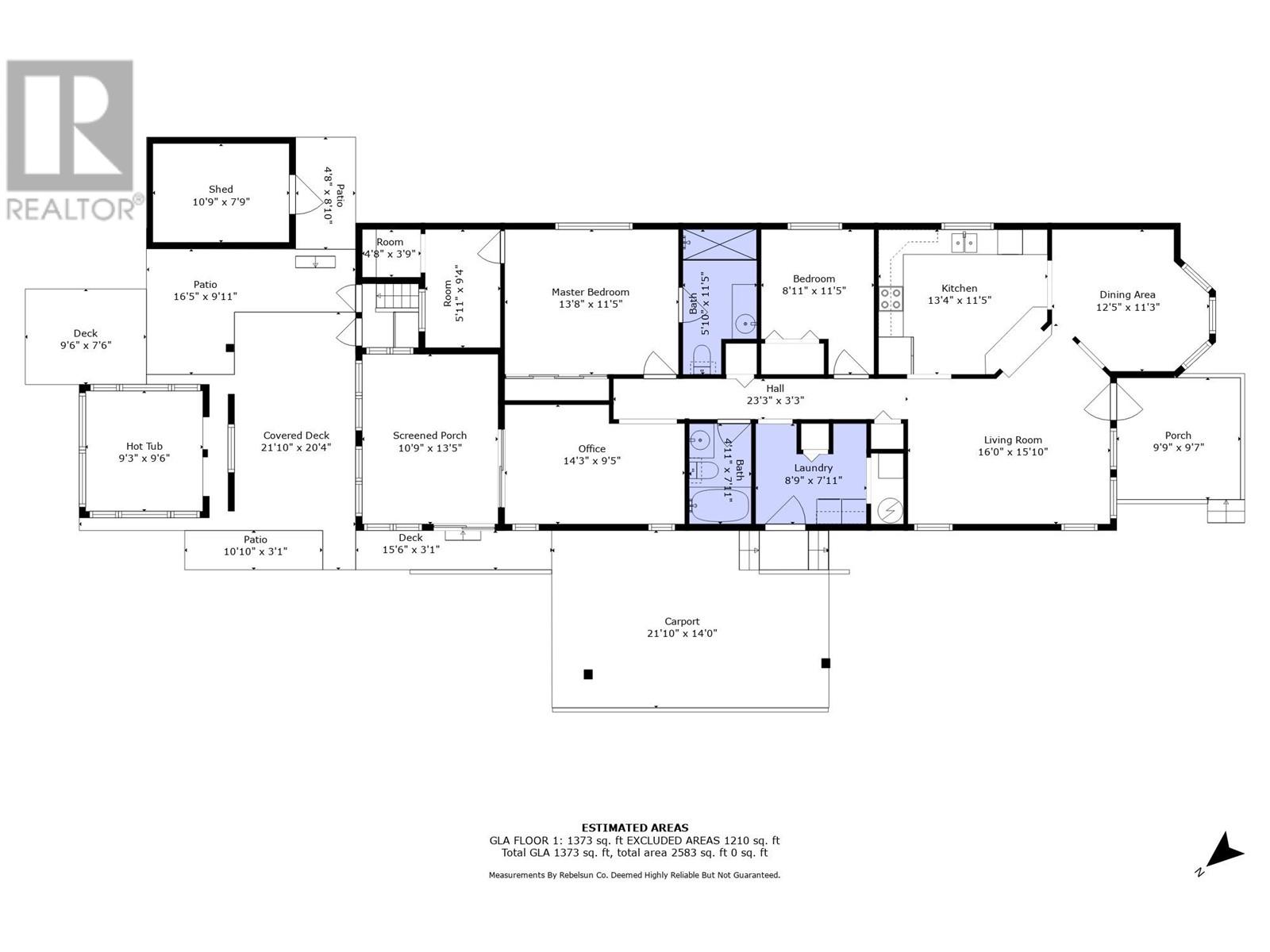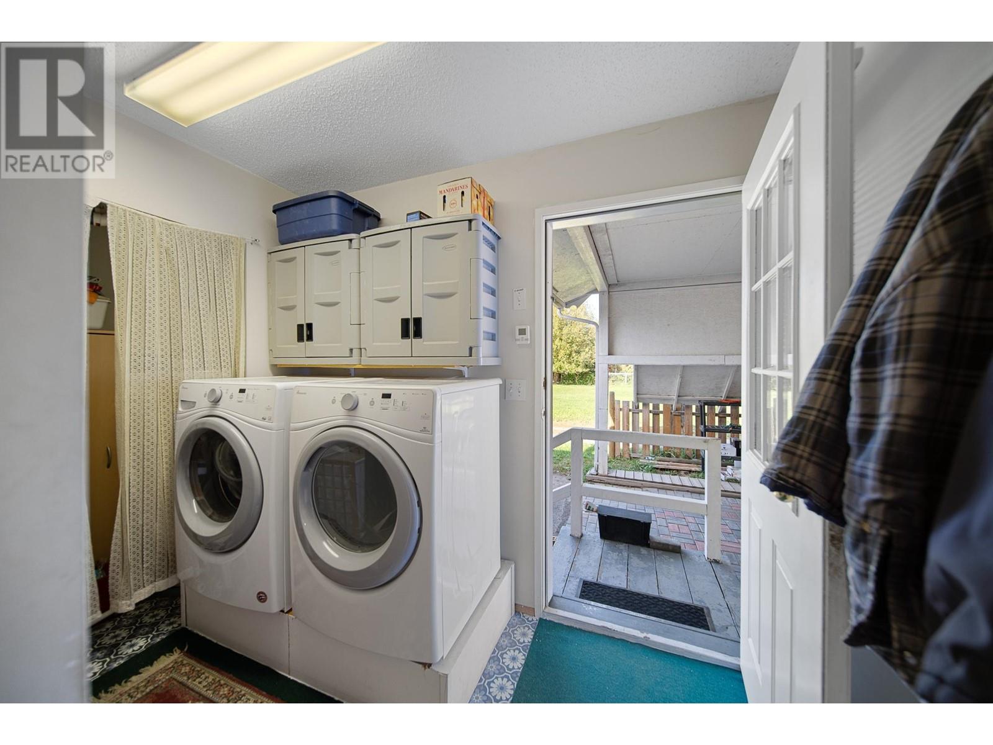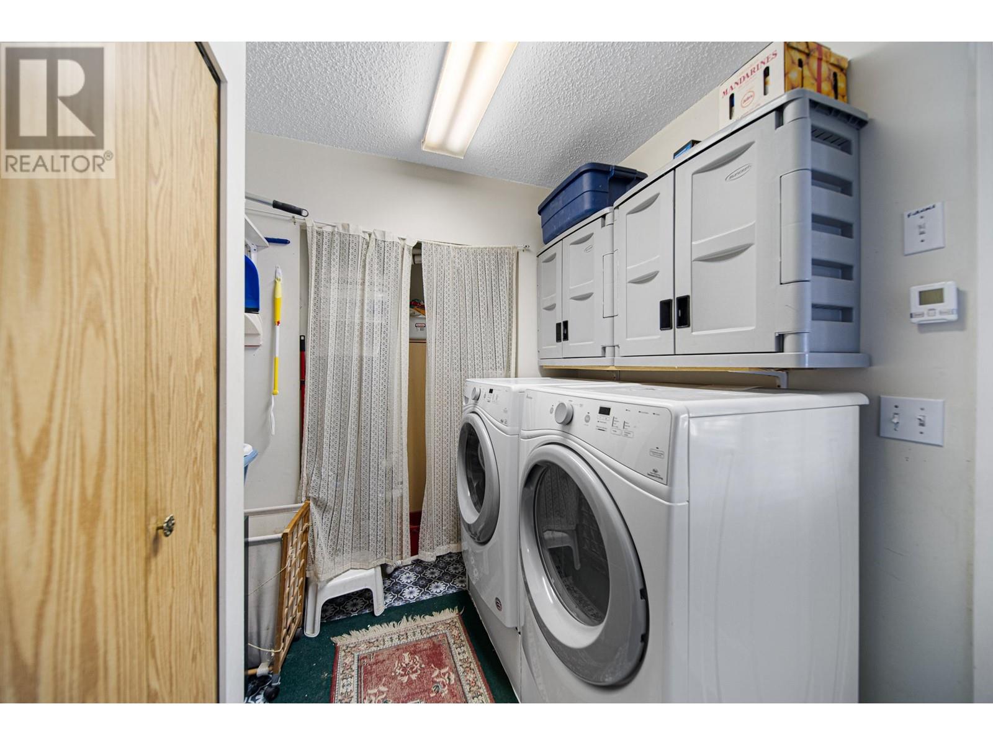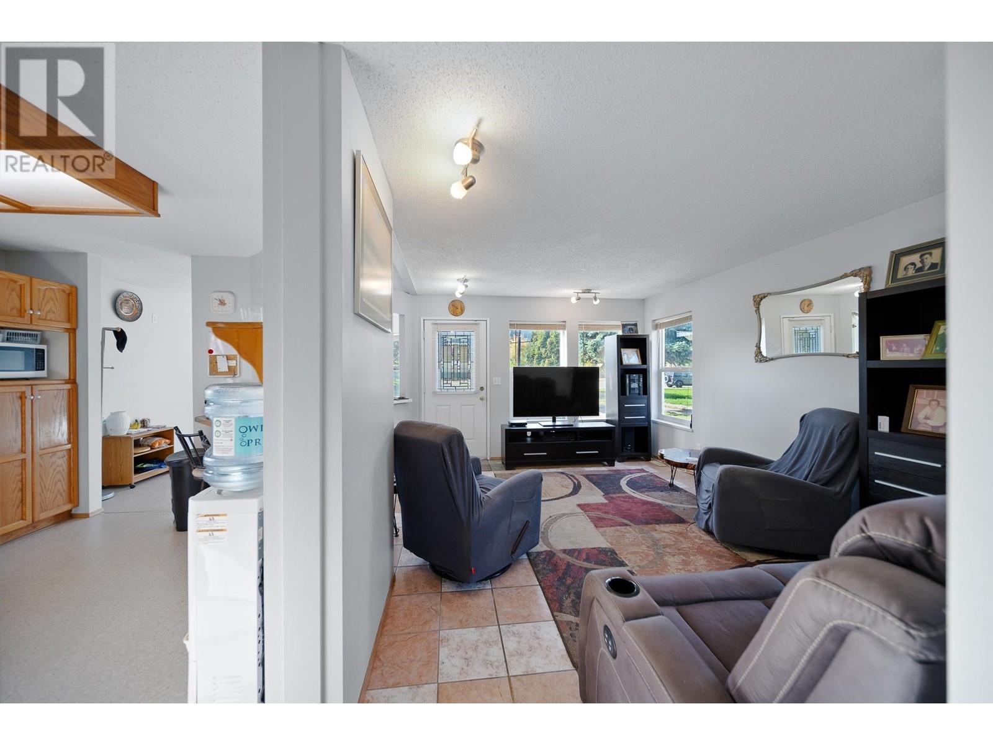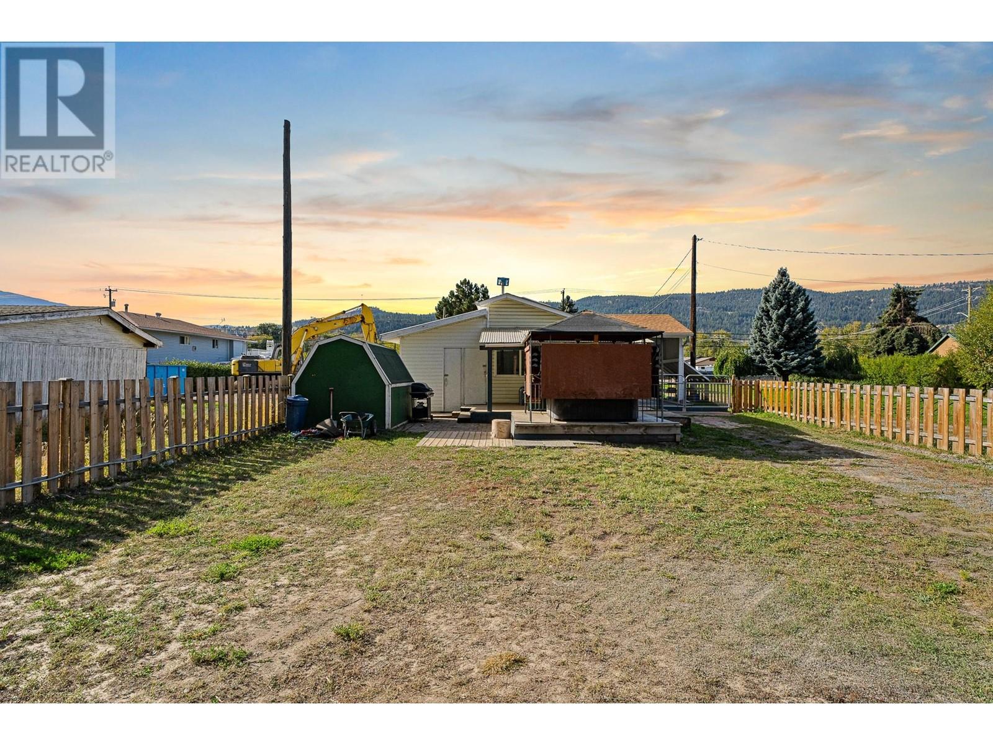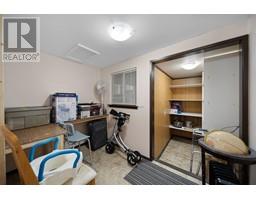2 Bedroom
2 Bathroom
1373 sqft
Ranch
Fireplace
Forced Air
$399,900
Did somebody ask for a rancher on the river?? No, not the cowboy kind - this home offers one level living, 2 bedrooms (possibly three), 2 bathrooms, and makes it perfect for a downsizer or first time buyer! Come in through the laundry room and take a right to the living, dining and kitchen area with plenty of room for furniture and the dining table. Towards the back of the unit on the right is your two bedrooms of ample size one featuring a large closet and ensuite. On your left find the main bathroom, office and a second living room. BONUS - bubble it up in the hot tub, and enjoy the extra storage container and shed in the back with room to park your trailer or vehicles. This one is a must see - call the listing agent Jared Thomas for more info! (id:46227)
Property Details
|
MLS® Number
|
181286 |
|
Property Type
|
Single Family |
|
Neigbourhood
|
Merritt |
|
Community Name
|
Merritt |
|
Parking Space Total
|
4 |
Building
|
Bathroom Total
|
2 |
|
Bedrooms Total
|
2 |
|
Architectural Style
|
Ranch |
|
Basement Type
|
Crawl Space |
|
Constructed Date
|
1993 |
|
Construction Style Attachment
|
Detached |
|
Exterior Finish
|
Vinyl Siding |
|
Fireplace Fuel
|
Gas |
|
Fireplace Present
|
Yes |
|
Fireplace Type
|
Unknown |
|
Flooring Type
|
Mixed Flooring |
|
Half Bath Total
|
1 |
|
Heating Type
|
Forced Air |
|
Roof Material
|
Asphalt Shingle |
|
Roof Style
|
Unknown |
|
Size Interior
|
1373 Sqft |
|
Type
|
House |
|
Utility Water
|
Municipal Water |
Land
|
Acreage
|
No |
|
Fence Type
|
Fence |
|
Sewer
|
Municipal Sewage System |
|
Size Irregular
|
0.28 |
|
Size Total
|
0.28 Ac|under 1 Acre |
|
Size Total Text
|
0.28 Ac|under 1 Acre |
|
Zoning Type
|
Unknown |
Rooms
| Level |
Type |
Length |
Width |
Dimensions |
|
Main Level |
Full Bathroom |
|
|
Measurements not available |
|
Main Level |
Living Room |
|
|
16'0'' x 15'10'' |
|
Main Level |
Primary Bedroom |
|
|
13'8'' x 11'5'' |
|
Main Level |
Full Ensuite Bathroom |
|
|
Measurements not available |
|
Main Level |
Dining Room |
|
|
12'5'' x 11'3'' |
|
Main Level |
Bedroom |
|
|
8'11'' x 11'5'' |
|
Main Level |
Laundry Room |
|
|
8'9'' x 7'11'' |
|
Main Level |
Kitchen |
|
|
13'4'' x 11'5'' |
|
Main Level |
Family Room |
|
|
10'9'' x 13'5'' |
|
Main Level |
Storage |
|
|
5'11'' x 9'4'' |
|
Main Level |
Office |
|
|
14'3'' x 9'5'' |
https://www.realtor.ca/real-estate/27514452/1455-quilchena-avenue-merritt-merritt


