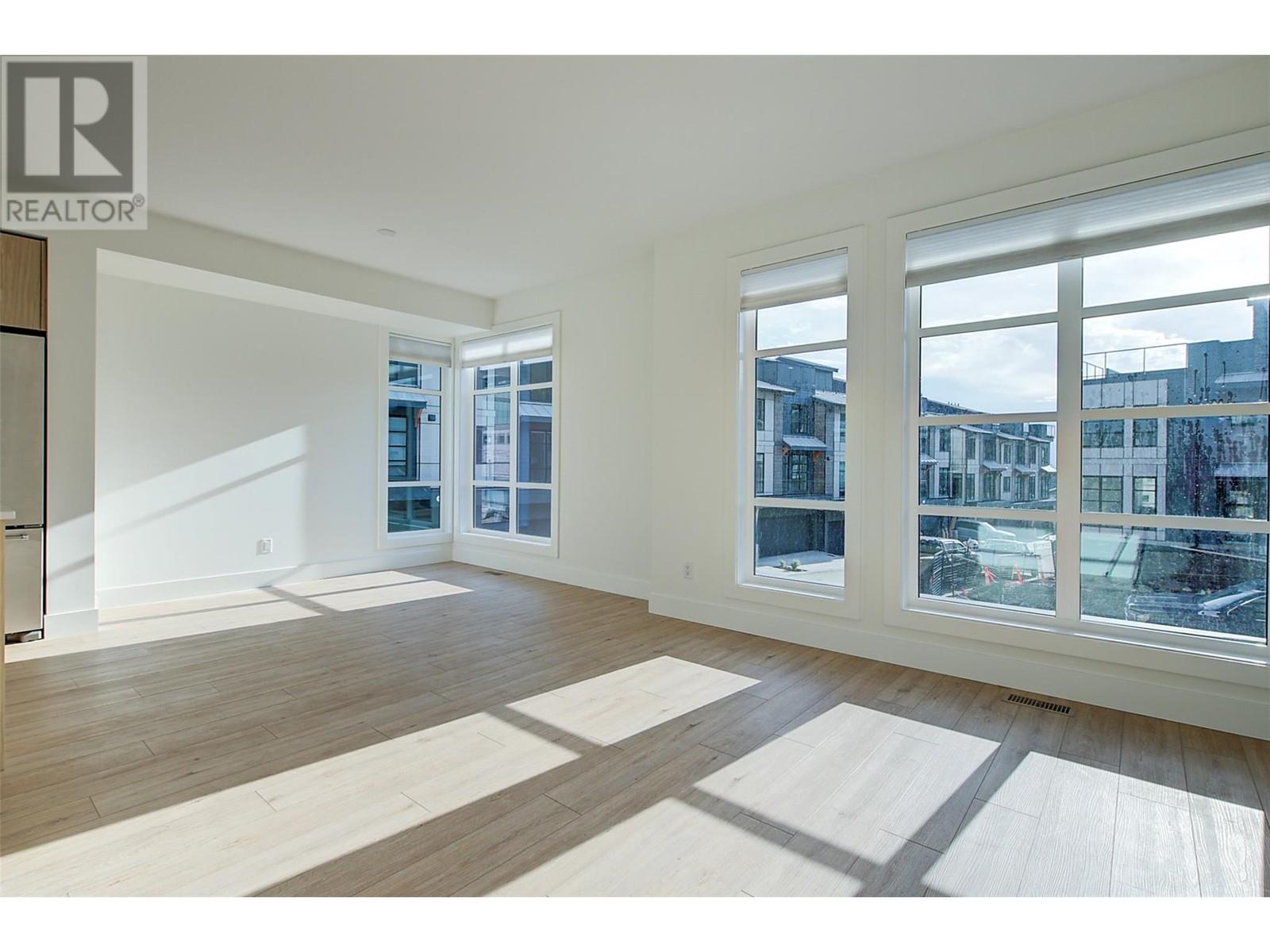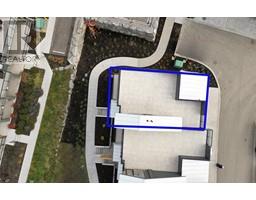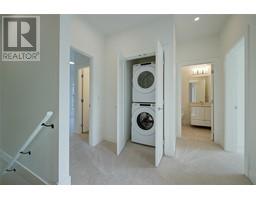4 Bedroom
1 Bathroom
1500 sqft
Central Air Conditioning
Forced Air
$879,000
Gorgeous new 1500 sq ft 3 bedroom and den (or 4th bedroom), 2.5 bath townhome at ""The Peaks""! With large 400+ sq ft sunny rooftop patio with sweeping city and valley views, and a double wide garage with roughed-in electrical vehicle charging station. This desirable end unit is the largest floor plan in the complex and is covered by the 2-5-10 year New Home Warranty! Recently completed and move-in ready, this contemporary townhome features plank flooring, abundant natural light, fabulous outdoor spaces, energy efficient double-glazed windows, natural gas heating and cooling, and hot water on demand! The designer kitchen boasts a large island, woodgrain designer cabinets, quartz countertops, and KitchenAid stainless steel appliances. The master bedroom includes a large walk-in closet, a generous master ensuite bathroom with heated floors, quartz countertops and a large wall-mounted mirror. Two additional bedrooms enjoy a shared full bathroom, while an extra bedroom on the main floor can serve as a guest room or an office/den. The laundry room is centrally located between all 3 upper bedrooms. Conveniently located near Knox Mountain Park with popular walking and biking trails, and only minutes to downtown Kelowna and UBCO campus, here is your perfect balance between contemporary urban living and an active lifestyle. (id:46227)
Property Details
|
MLS® Number
|
10326456 |
|
Property Type
|
Single Family |
|
Neigbourhood
|
Glenmore |
|
Community Name
|
The Peaks |
|
Community Features
|
Pets Allowed |
|
Parking Space Total
|
2 |
Building
|
Bathroom Total
|
1 |
|
Bedrooms Total
|
4 |
|
Constructed Date
|
2024 |
|
Construction Style Attachment
|
Attached |
|
Cooling Type
|
Central Air Conditioning |
|
Heating Type
|
Forced Air |
|
Stories Total
|
3 |
|
Size Interior
|
1500 Sqft |
|
Type
|
Row / Townhouse |
|
Utility Water
|
Municipal Water |
Parking
Land
|
Acreage
|
No |
|
Sewer
|
Municipal Sewage System |
|
Size Total Text
|
Under 1 Acre |
|
Zoning Type
|
Unknown |
Rooms
| Level |
Type |
Length |
Width |
Dimensions |
|
Second Level |
Living Room |
|
|
11'2'' x 12'8'' |
|
Second Level |
Dining Room |
|
|
10' x 10'5'' |
|
Second Level |
Kitchen |
|
|
13'11'' x 11'6'' |
|
Third Level |
Bedroom |
|
|
8'5'' x 8'10'' |
|
Third Level |
Bedroom |
|
|
10'1'' x 9'10'' |
|
Third Level |
3pc Ensuite Bath |
|
|
9'5'' x 5'1'' |
|
Third Level |
Primary Bedroom |
|
|
14'1'' x 13'3'' |
|
Main Level |
Bedroom |
|
|
10'3'' x 9'10'' |
https://www.realtor.ca/real-estate/27645959/1455-cara-glen-court-court-unit-104-kelowna-glenmore




















































































