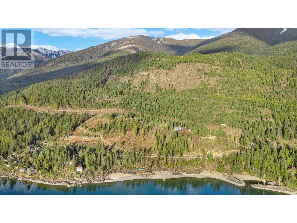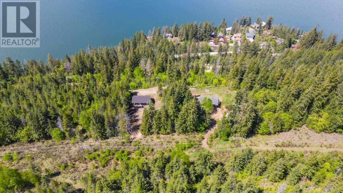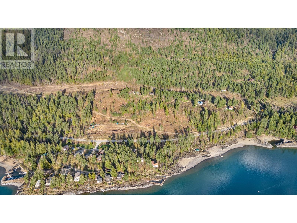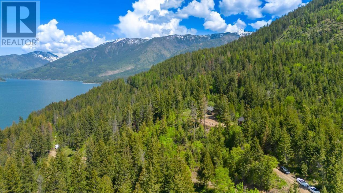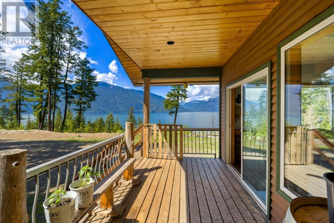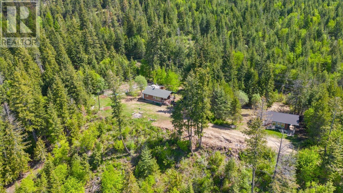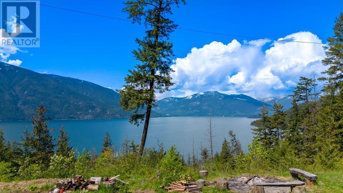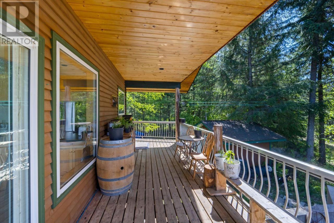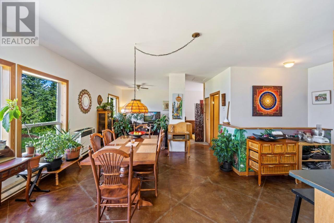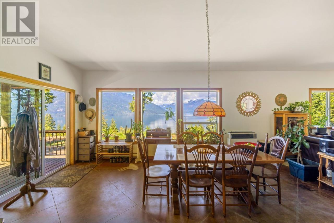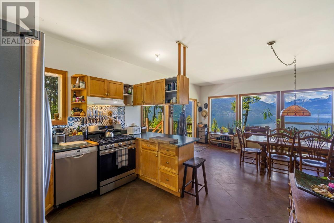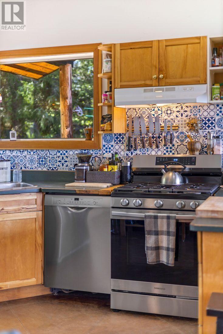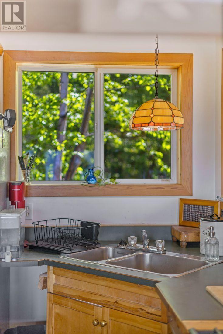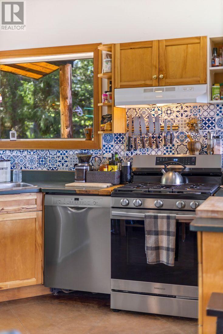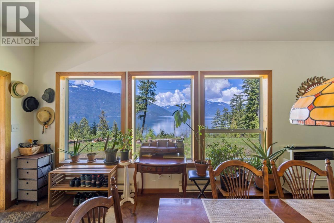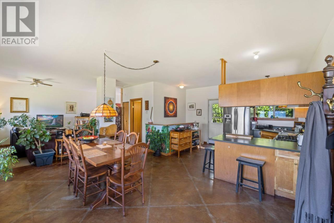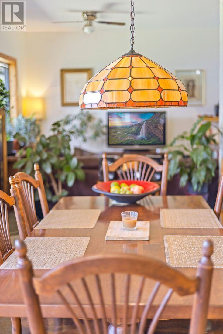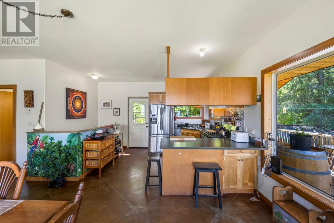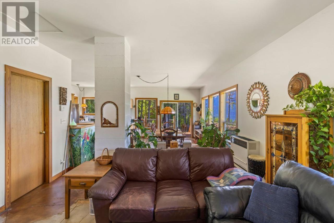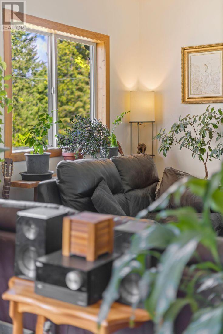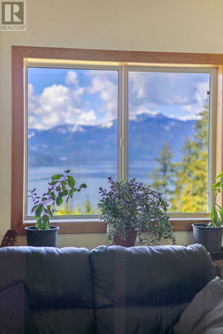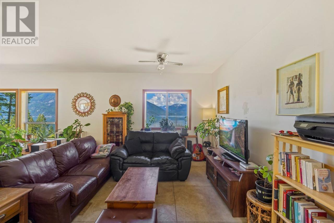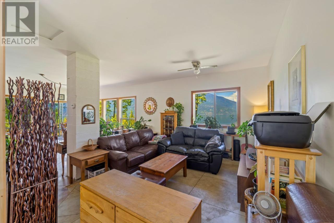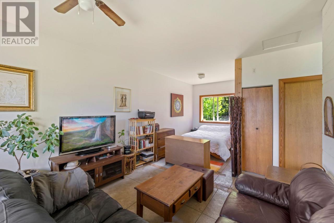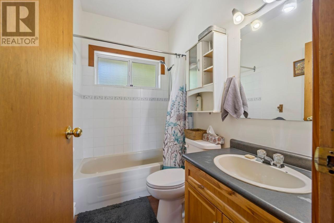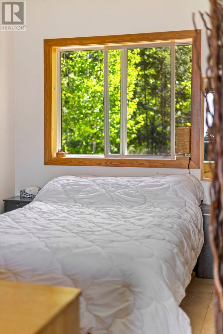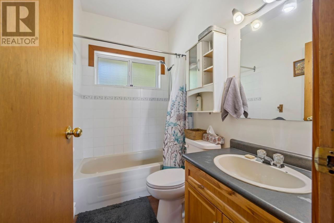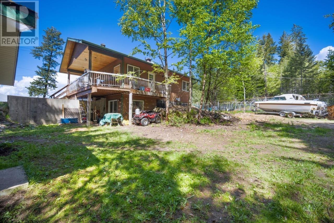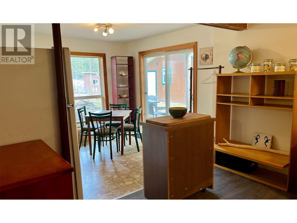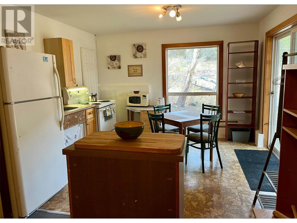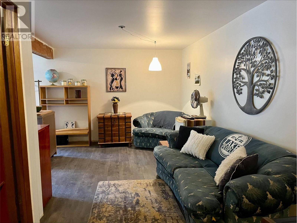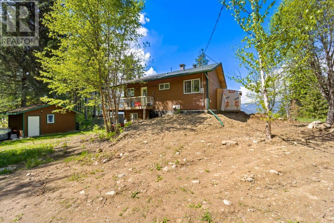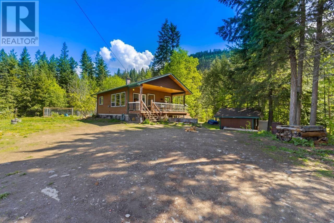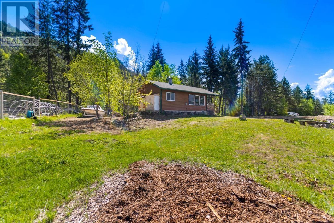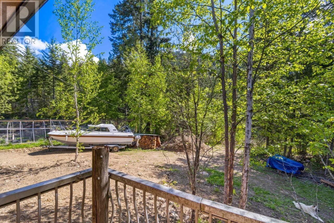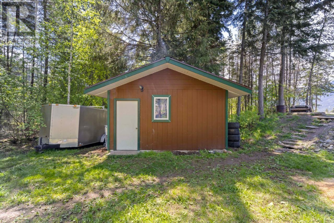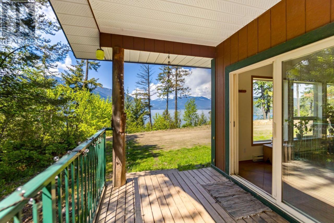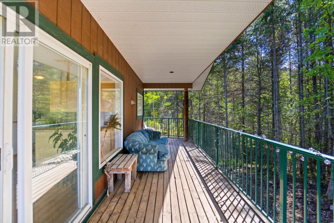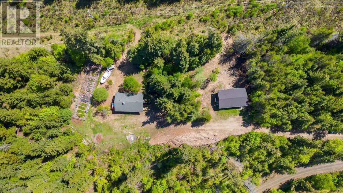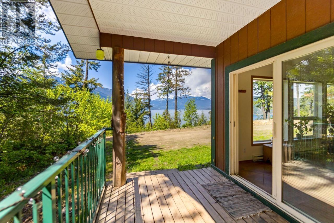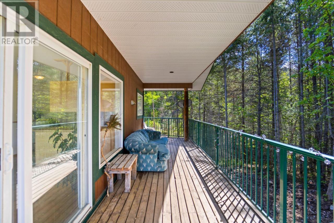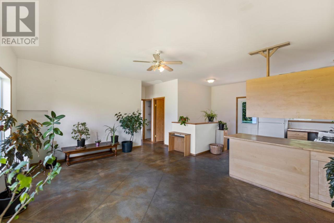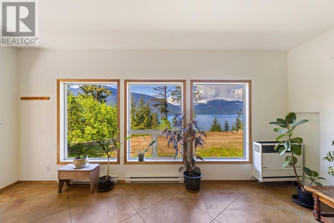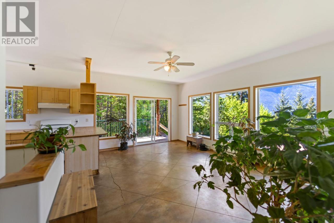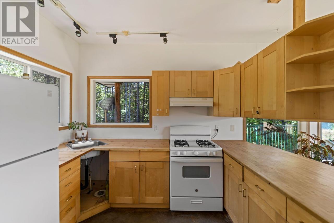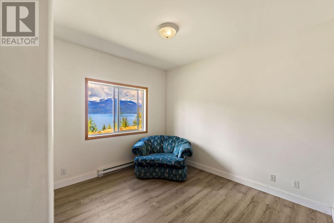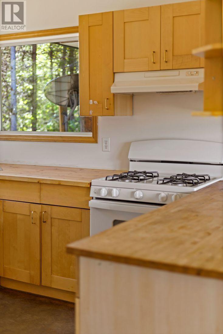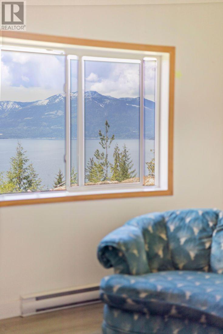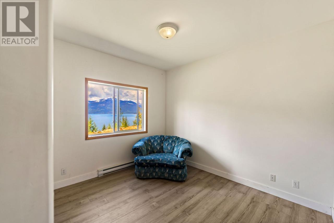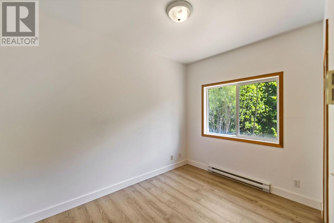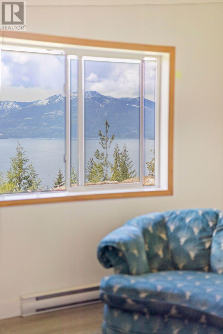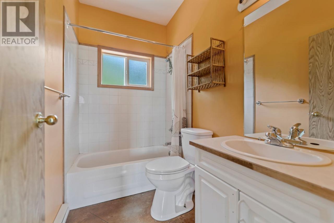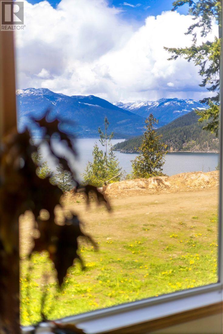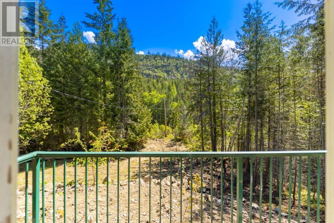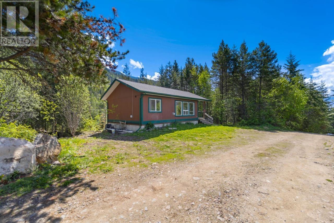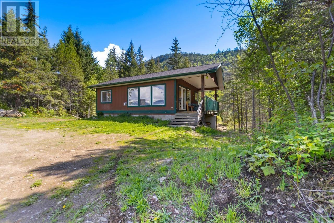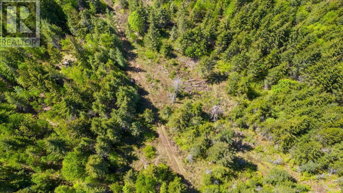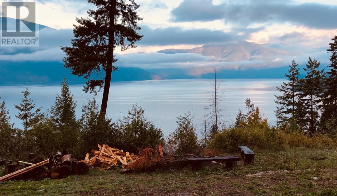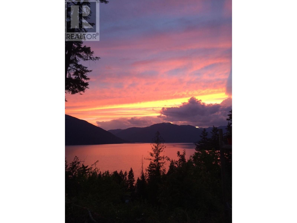2 Bedroom
1 Bathroom
782 sqft
Baseboard Heaters
Acreage
$799,000
Unique breathtaking view of Kootenay Lake! This 11.96 acre property hosts two inviting, move in ready homes, both showcasing views from every window.The property offers ample opportunity for expansion with 3 flat plateaus...retreat? vacation rentals? family homestead? The option is yours! The first home has 2 bedrooms while the second home is setup studio style to allow for expanded living space, great for entertaining! Both have walkout basements ready for your ideas. Embrace the desired indoor/outdoor living with the expansive decks where you can enjoy your morning coffee rain or shine. Much of the property is naturally treed and the setting is tranquil and private. Listen to the birds and take in all the fresh forest aroma! Full sun exposure allows the creation of luscious gardens. The Eastshore of Kootenay Lake will surely charm you. Minutes away in the village of Crawford Bay you will find artisan shops, restaurants, gas, grocery, a school and gym! Golf courses, beaches and hiking tails all surround you! (id:46227)
Property Details
|
MLS® Number
|
10326954 |
|
Property Type
|
Single Family |
|
Neigbourhood
|
East Shore |
Building
|
Bathroom Total
|
1 |
|
Bedrooms Total
|
2 |
|
Constructed Date
|
1999 |
|
Construction Style Attachment
|
Detached |
|
Exterior Finish
|
Wood |
|
Flooring Type
|
Ceramic Tile, Mixed Flooring, Vinyl |
|
Heating Type
|
Baseboard Heaters |
|
Roof Material
|
Asphalt Shingle |
|
Roof Style
|
Unknown |
|
Stories Total
|
2 |
|
Size Interior
|
782 Sqft |
|
Type
|
House |
|
Utility Water
|
Licensed, Well |
Parking
Land
|
Acreage
|
Yes |
|
Sewer
|
Septic Tank |
|
Size Irregular
|
11.96 |
|
Size Total
|
11.96 Ac|10 - 50 Acres |
|
Size Total Text
|
11.96 Ac|10 - 50 Acres |
|
Zoning Type
|
Unknown |
Rooms
| Level |
Type |
Length |
Width |
Dimensions |
|
Main Level |
4pc Bathroom |
|
|
Measurements not available |
|
Main Level |
Primary Bedroom |
|
|
9'9'' x 11'3'' |
|
Main Level |
Bedroom |
|
|
8'2'' x 11'3'' |
|
Main Level |
Living Room |
|
|
11'8'' x 10'10'' |
|
Main Level |
Dining Room |
|
|
7'1'' x 14'1'' |
|
Main Level |
Kitchen |
|
|
10'10'' x 11'1'' |
https://www.realtor.ca/real-estate/27594839/-14506-highway-3a-unit-14504-gray-creek-east-shore


