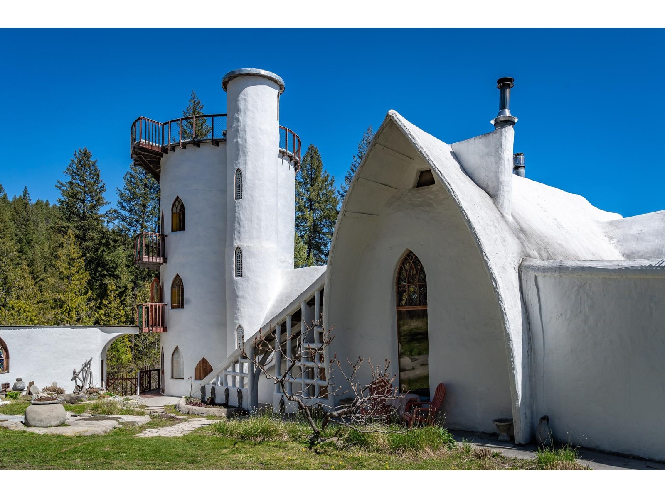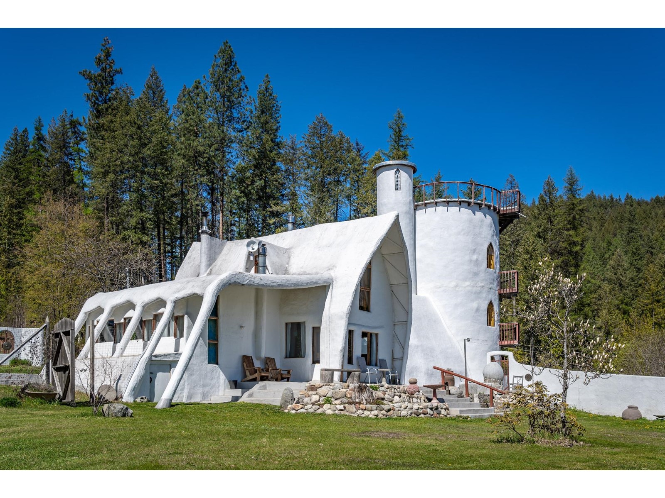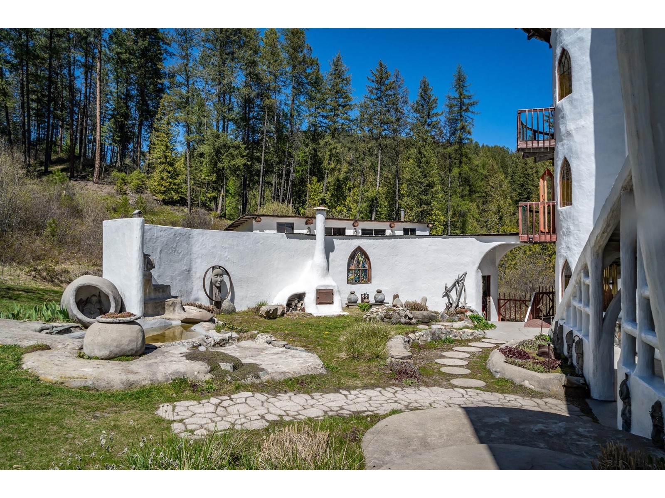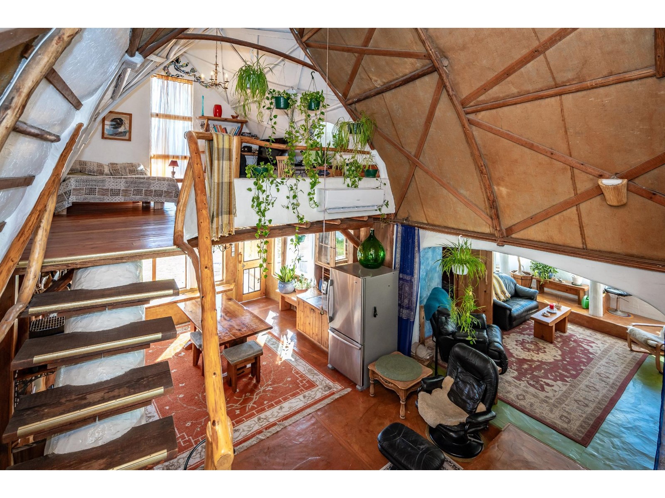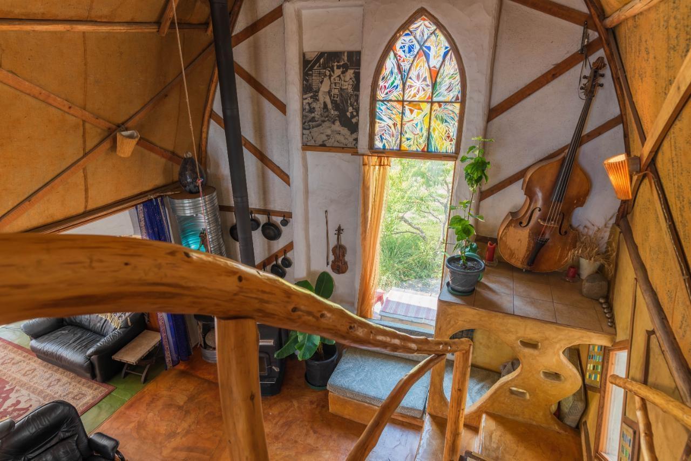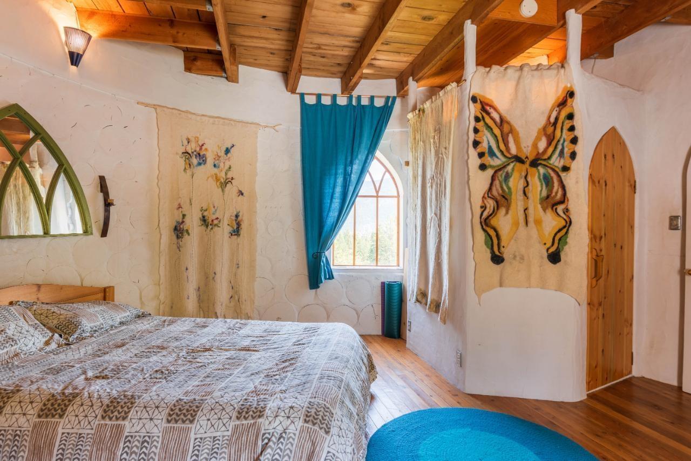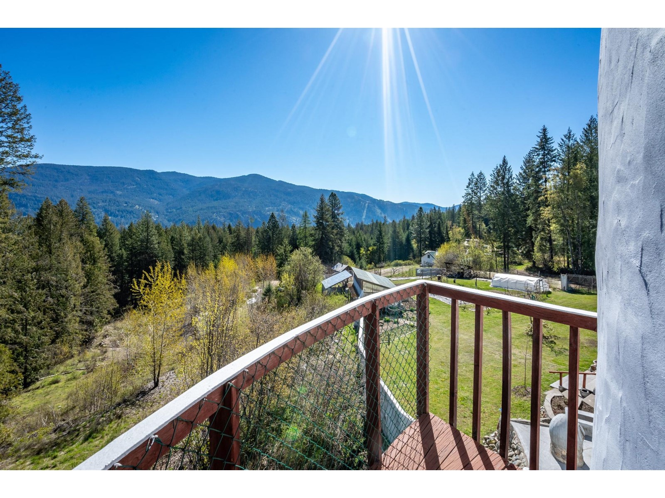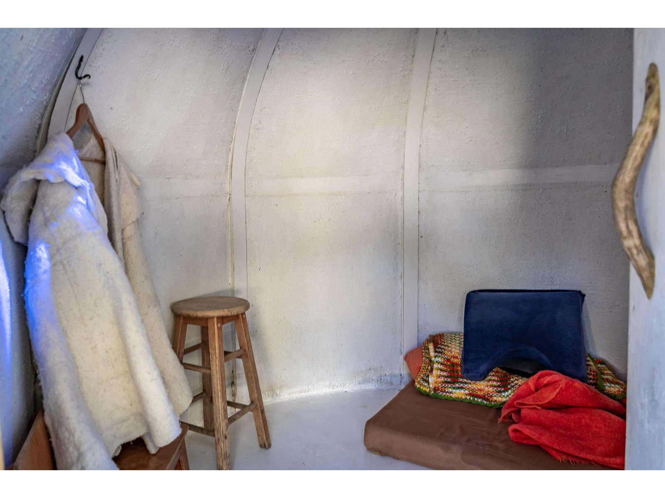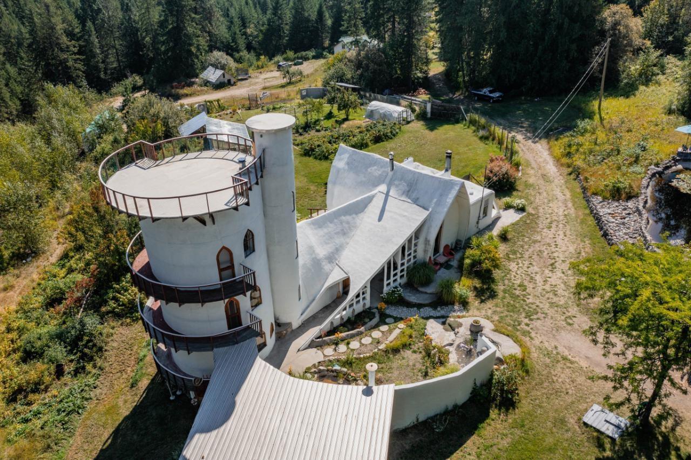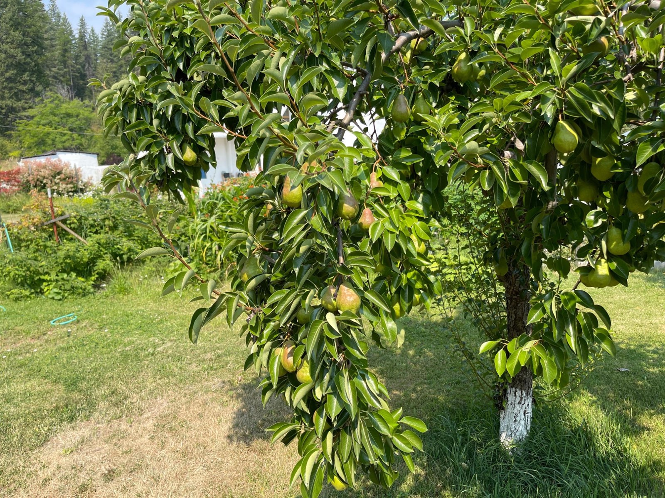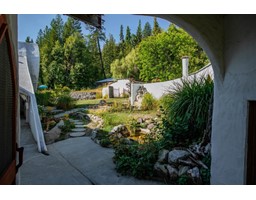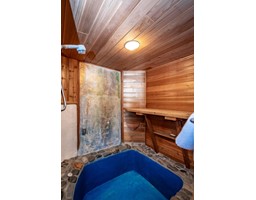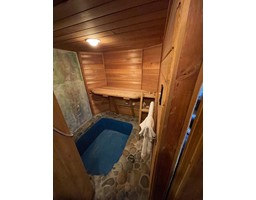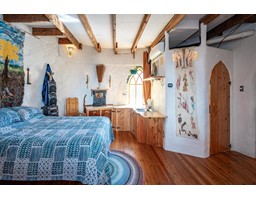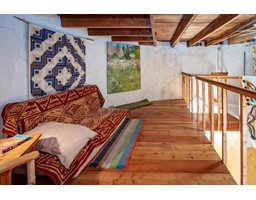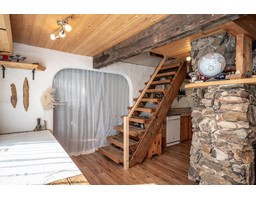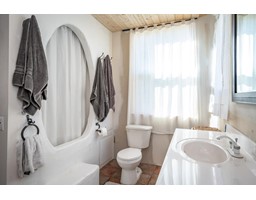6 Bedroom
4 Bathroom
2314 sqft
Split Level Entry
Heat Pump
Waterfront On Creek
Acreage
$1,498,000
A chance to own a Castle in the Forest. Situated on a private and secluded forest paradise just south of Christina Lake it is the perfect oasis . Eden like fenced gardens, greenhouses, fruit trees, chicken runs all set up for self-sufficiency and sustainable living. A year-round creek supplies sufficient flow for micro-hydroelectric power and water to a 30,000-gallon sealed underground cistern. The entire exterior of the home is constructed of multiple layers of concrete reinforced with steel mesh. This European building tradition is meant to last centuries and is designed to resist fire, rot and insects as well as the added benefit of being cool in the summer and retaining heat in the winter. The interior of the Castle is abundant with charm and character, containing unique colored concrete floors and wood features, heat pump with five individual zones, impressive arched doors and windows, and amazing stained-glass windows. Perhaps the main feature is the impressive stunning spiral staircase leading to the 3.5-storey tower that houses 3 bedrooms each with their own ensuite baths. The outside features large patios, meditative nature pools, a 1,272 sq. ft. workshop/studio with gantry crane, greenhouse, gardens, and a 3-bedroom 1190 sq ft guest house . Nature trails lead to the nearby creek and pond, as well as extensive hiking trails, and easy access to ATV trail. Whether it is your own private retreat or for a fabulous air B&B you will not find another property like this one. (id:46227)
Property Details
|
MLS® Number
|
2476593 |
|
Property Type
|
Single Family |
|
Neigbourhood
|
Christina Lake |
|
Community Name
|
Christina Lake |
|
Community Features
|
Rural Setting |
|
Features
|
Private Setting, Treed |
|
Water Front Type
|
Waterfront On Creek |
Building
|
Bathroom Total
|
4 |
|
Bedrooms Total
|
6 |
|
Architectural Style
|
Split Level Entry |
|
Constructed Date
|
1973 |
|
Construction Style Attachment
|
Detached |
|
Construction Style Split Level
|
Other |
|
Exterior Finish
|
Other |
|
Flooring Type
|
Mixed Flooring |
|
Heating Type
|
Heat Pump |
|
Roof Material
|
Unknown |
|
Roof Style
|
Unknown |
|
Size Interior
|
2314 Sqft |
|
Type
|
House |
|
Utility Water
|
Private Utility |
Land
|
Access Type
|
Easy Access |
|
Acreage
|
Yes |
|
Sewer
|
Septic Tank |
|
Size Irregular
|
28.34 |
|
Size Total
|
28.34 Ac|10 - 50 Acres |
|
Size Total Text
|
28.34 Ac|10 - 50 Acres |
|
Surface Water
|
Creeks |
|
Zoning Type
|
Unknown |
Rooms
| Level |
Type |
Length |
Width |
Dimensions |
|
Second Level |
Bedroom |
|
|
10'0'' x 12'0'' |
|
Second Level |
4pc Bathroom |
|
|
Measurements not available |
|
Second Level |
4pc Bathroom |
|
|
Measurements not available |
|
Second Level |
Den |
|
|
15'0'' x 12'0'' |
|
Second Level |
Bedroom |
|
|
10'0'' x 12'0'' |
|
Second Level |
Bedroom |
|
|
16'6'' x 16'6'' |
|
Lower Level |
Bedroom |
|
|
10'0'' x 10'0'' |
|
Lower Level |
4pc Bathroom |
|
|
Measurements not available |
|
Main Level |
Bedroom |
|
|
15'0'' x 15'0'' |
|
Main Level |
4pc Bathroom |
|
|
Measurements not available |
|
Main Level |
Foyer |
|
|
7'0'' x 8'0'' |
|
Main Level |
Family Room |
|
|
6'9'' x 11'6'' |
|
Main Level |
Primary Bedroom |
|
|
17'7'' x 17'7'' |
|
Main Level |
Kitchen |
|
|
14'0'' x 18'9'' |
|
Main Level |
Laundry Room |
|
|
12'6'' x 10'8'' |
|
Main Level |
Living Room |
|
|
15'10'' x 10'6'' |
https://www.realtor.ca/real-estate/26862825/1450-stewart-creek-road-christina-lake-christina-lake


