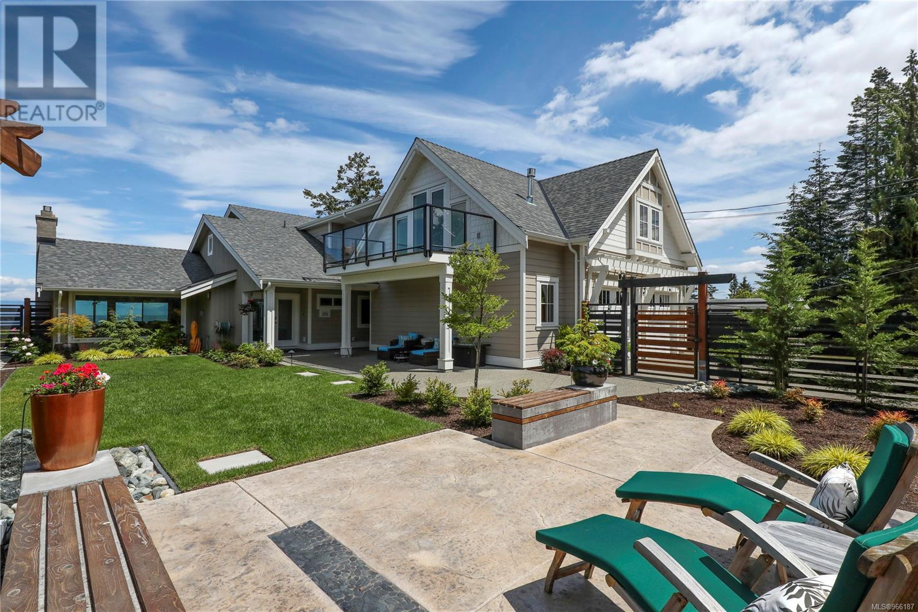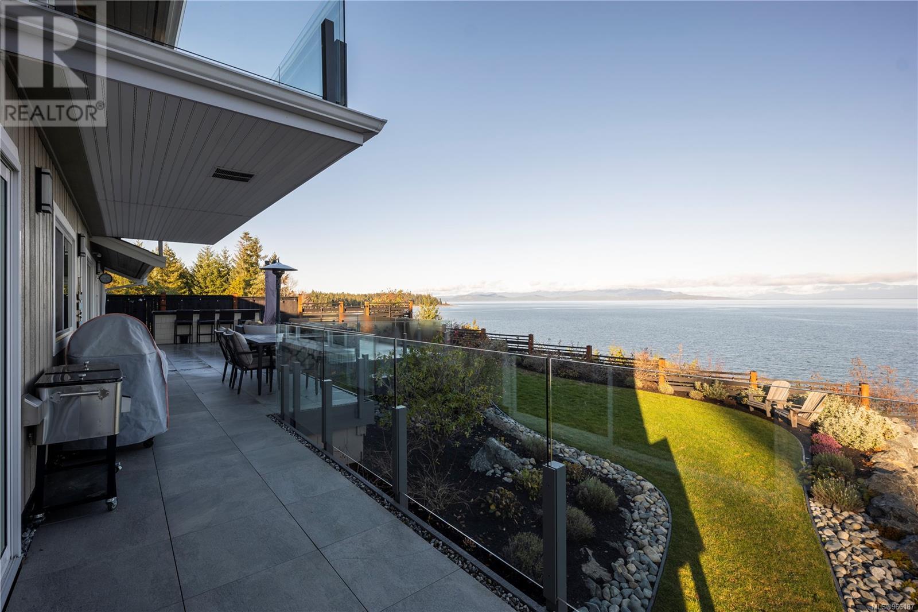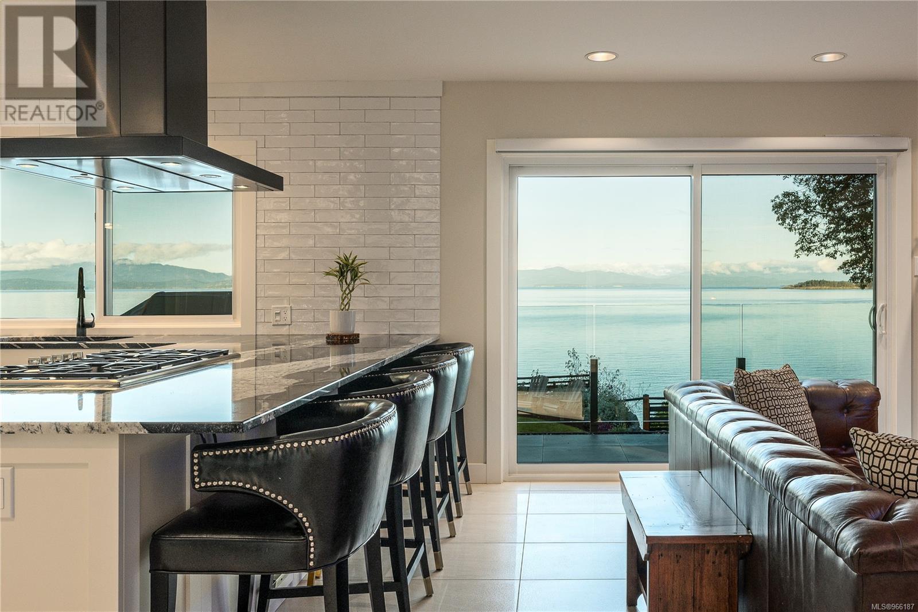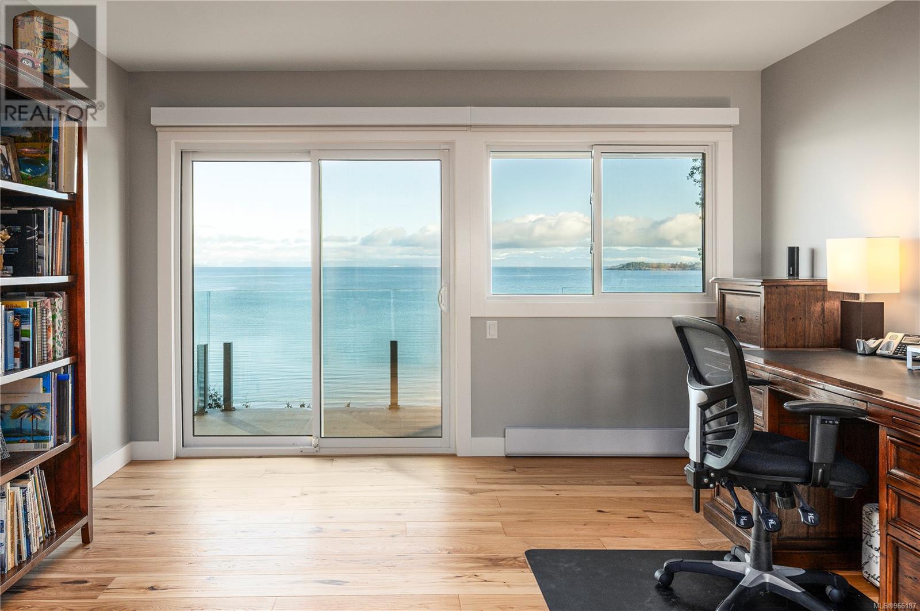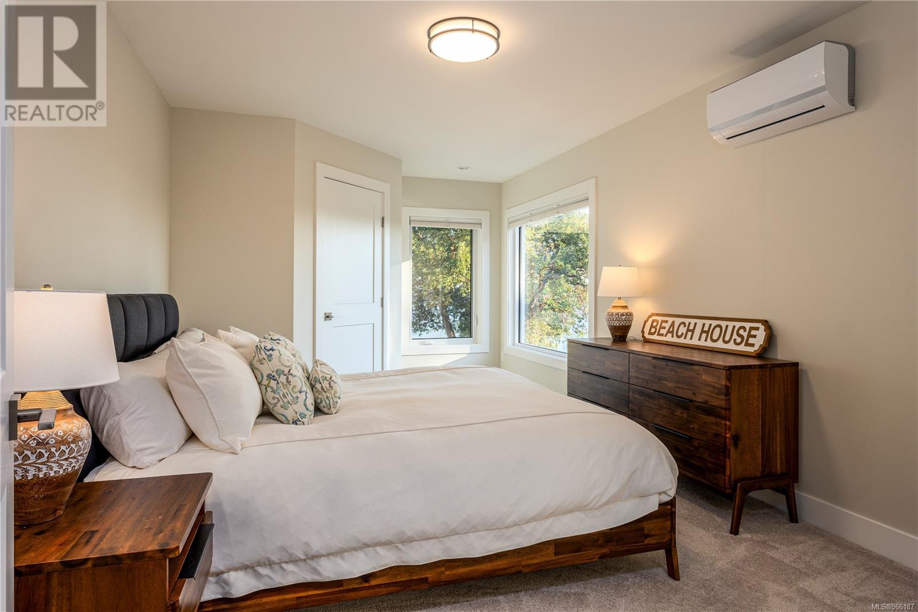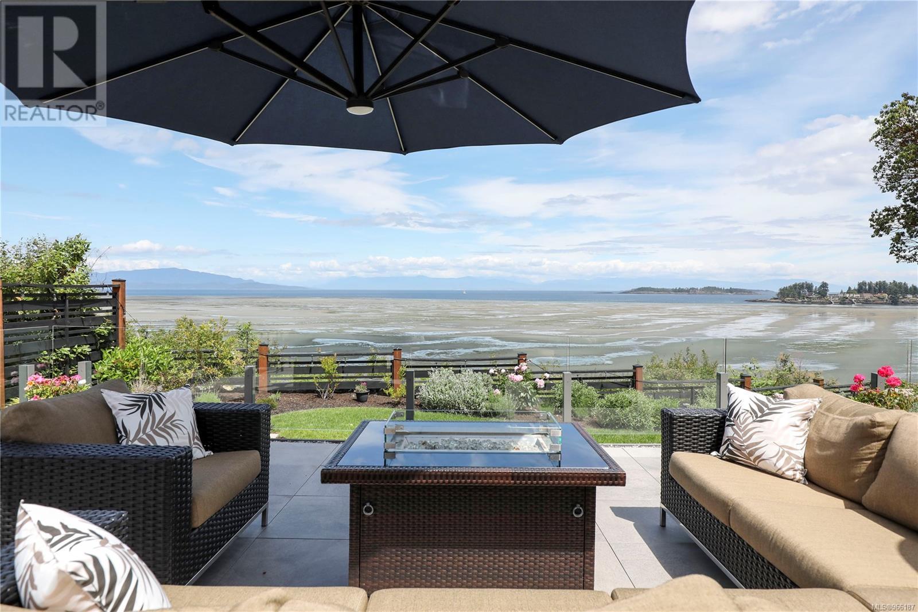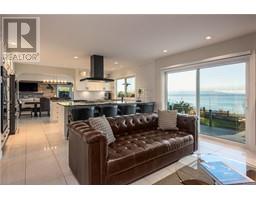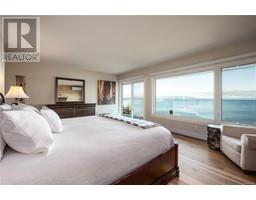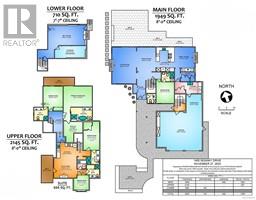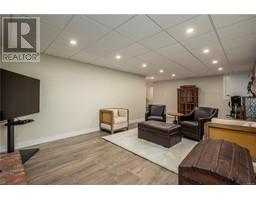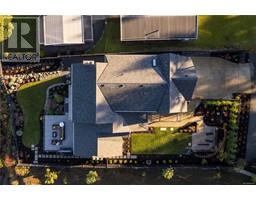5 Bedroom
6 Bathroom
5746 sqft
Cape Cod
Fireplace
Air Conditioned
Baseboard Heaters, Heat Pump
Waterfront On Ocean
$2,850,000
Presenting an exclusive Parksville waterfront residence, located at the end of a no-through road & close to all urban amenities. Fully fenced gardens & a melodic water feature ensure privacy & introduce the Cape Cod style home. Extensively renovated, it features in-floor heating, new flooring throughout, a new kitchen with top-of-the-line appliances & rich granite counters, floor-to-ceiling windows, a family room with a bar, & a large living/dining area that opens to the waterfront deck with views forever. A new suite above the oversized garage, with private access from both outside & inside, is perfect for guests or renters. The recently updated primary ensuite boasts premium finishes, while the refurbished 710 sq ft partial basement, with a separate entrance & gas fireplace, is ideally suited for a media room. This is a rare opportunity to enjoy luxurious waterfront living in an unrivaled location. (id:46227)
Property Details
|
MLS® Number
|
966187 |
|
Property Type
|
Single Family |
|
Neigbourhood
|
Parksville |
|
Features
|
Level Lot, Other, Marine Oriented |
|
Parking Space Total
|
5 |
|
Plan
|
Vip21959 |
|
Structure
|
Workshop, Patio(s) |
|
View Type
|
Ocean View |
|
Water Front Type
|
Waterfront On Ocean |
Building
|
Bathroom Total
|
6 |
|
Bedrooms Total
|
5 |
|
Architectural Style
|
Cape Cod |
|
Constructed Date
|
1974 |
|
Cooling Type
|
Air Conditioned |
|
Fireplace Present
|
Yes |
|
Fireplace Total
|
4 |
|
Heating Fuel
|
Electric, Other |
|
Heating Type
|
Baseboard Heaters, Heat Pump |
|
Size Interior
|
5746 Sqft |
|
Total Finished Area
|
4623 Sqft |
|
Type
|
House |
Land
|
Access Type
|
Road Access |
|
Acreage
|
No |
|
Size Irregular
|
16553 |
|
Size Total
|
16553 Sqft |
|
Size Total Text
|
16553 Sqft |
|
Zoning Type
|
Residential |
Rooms
| Level |
Type |
Length |
Width |
Dimensions |
|
Second Level |
Patio |
|
|
15'5 x 15'5 |
|
Second Level |
Ensuite |
|
|
4-Piece |
|
Second Level |
Ensuite |
|
|
5-Piece |
|
Second Level |
Bathroom |
|
|
3-Piece |
|
Second Level |
Ensuite |
|
|
3-Piece |
|
Second Level |
Bedroom |
|
|
10'0 x 9'8 |
|
Second Level |
Bedroom |
|
|
15'9 x 10'7 |
|
Second Level |
Bedroom |
|
|
13'9 x 13'1 |
|
Second Level |
Primary Bedroom |
|
|
19'1 x 13'9 |
|
Lower Level |
Storage |
|
|
20'2 x 8'3 |
|
Lower Level |
Recreation Room |
|
|
25'5 x 13'0 |
|
Main Level |
Bathroom |
|
|
2-Piece |
|
Main Level |
Ensuite |
|
|
3-Piece |
|
Main Level |
Workshop |
|
|
12'4 x 10'6 |
|
Main Level |
Laundry Room |
|
|
10'5 x 7'7 |
|
Main Level |
Bedroom |
|
|
14'1 x 11'11 |
|
Main Level |
Family Room |
|
|
15'0 x 13'8 |
|
Main Level |
Kitchen |
|
|
16'2 x 11'10 |
|
Main Level |
Entrance |
|
|
13'1 x 5'9 |
|
Main Level |
Dining Room |
|
|
16'2 x 12'6 |
|
Main Level |
Living Room |
|
|
24'3 x 16'2 |
|
Additional Accommodation |
Kitchen |
|
|
13'4 x 9'10 |
|
Additional Accommodation |
Living Room |
|
|
15'2 x 13'1 |
https://www.realtor.ca/real-estate/27020782/1450-seaway-dr-parksville-parksville
















