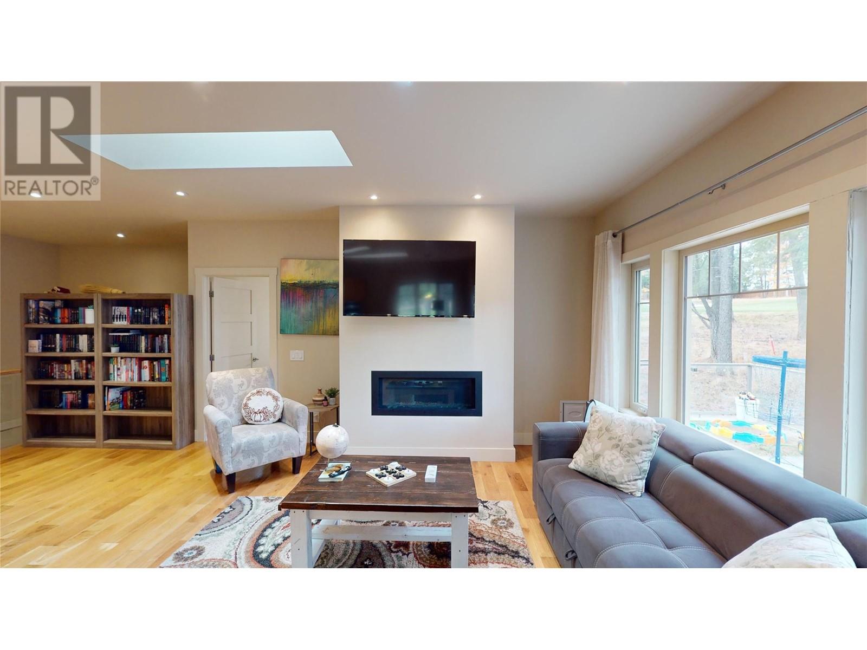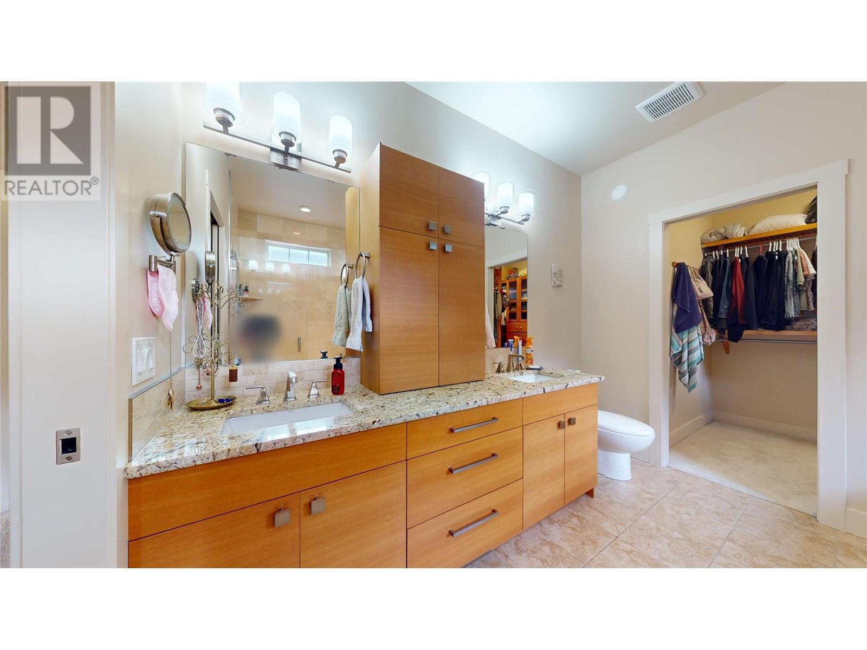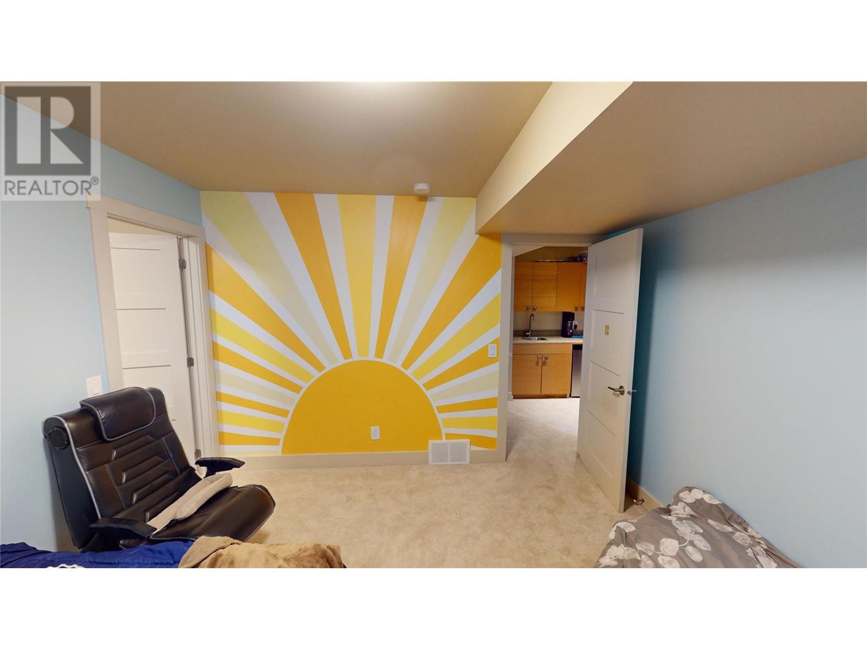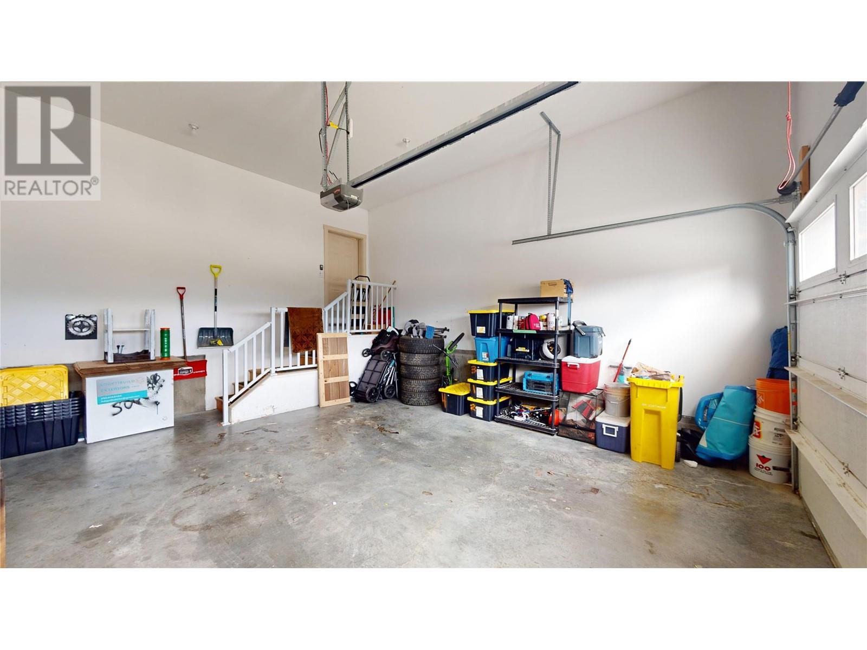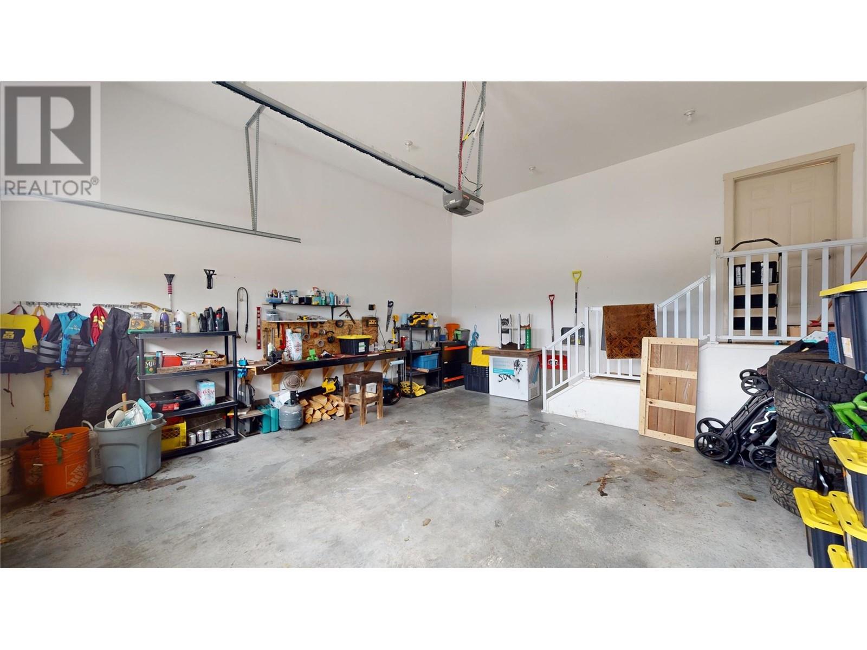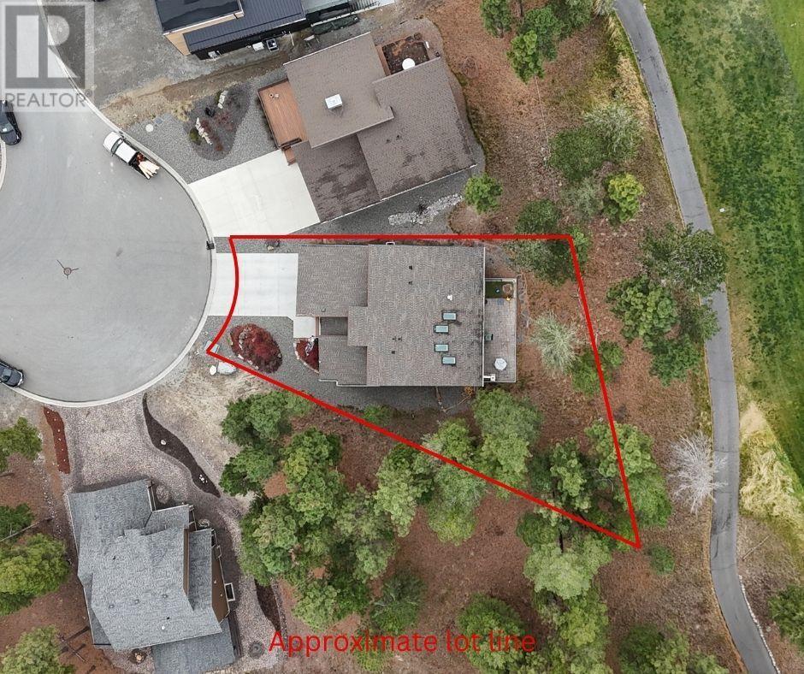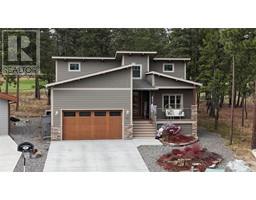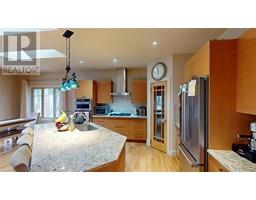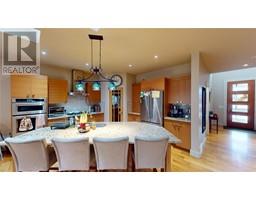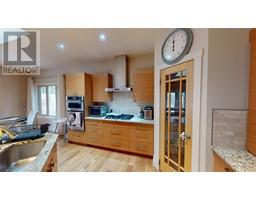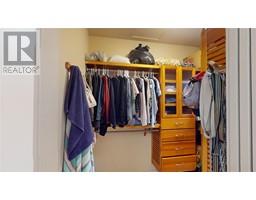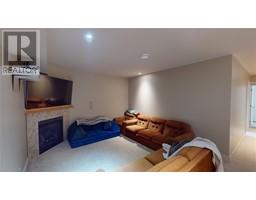145 The Whins Cranbrook, British Columbia V1C 0B4
$859,900Maintenance, Other, See Remarks, Waste Removal
$189 Yearly
Maintenance, Other, See Remarks, Waste Removal
$189 YearlyDiscover luxury and comfort in this stunning 4-bedroom, 3.5-bath home, perfectly designed for modern living. The open-concept main floor invites you in, showcasing a gourmet kitchen with gleaming granite countertops, a spacious island, a gas stove, and sleek stainless steel appliances. Relax by one of the two cozy gas fireplaces, or unwind in the master suite with a luxurious 5-piece ensuite. A secondary bedroom on the main floor also boasts its own private ensuite, offering convenience and privacy for guests or family. The finished basement, complete with a wet bar, is ideal for entertaining. Storage space abounds throughout the home and the double garage, making organization a breeze. Outside, enjoy stunning views as you back onto the pristine Wildstone Golf Course. This beautifully designed home offers everything you need and want! Schedule your viewing today! (id:46227)
Property Details
| MLS® Number | 10327154 |
| Property Type | Single Family |
| Neigbourhood | Cranbrook North |
| Features | Central Island |
| Parking Space Total | 2 |
| View Type | Mountain View |
Building
| Bathroom Total | 3 |
| Bedrooms Total | 4 |
| Constructed Date | 2016 |
| Construction Style Attachment | Detached |
| Cooling Type | Central Air Conditioning |
| Exterior Finish | Stone, Vinyl Siding |
| Fireplace Fuel | Gas |
| Fireplace Present | Yes |
| Fireplace Type | Unknown |
| Flooring Type | Carpeted, Hardwood, Tile |
| Heating Type | Forced Air |
| Roof Material | Asphalt Shingle |
| Roof Style | Unknown |
| Stories Total | 2 |
| Size Interior | 2771 Sqft |
| Type | House |
| Utility Water | Municipal Water |
Parking
| Attached Garage | 2 |
Land
| Acreage | No |
| Sewer | Municipal Sewage System |
| Size Irregular | 0.17 |
| Size Total | 0.17 Ac|under 1 Acre |
| Size Total Text | 0.17 Ac|under 1 Acre |
| Zoning Type | Unknown |
Rooms
| Level | Type | Length | Width | Dimensions |
|---|---|---|---|---|
| Basement | Full Bathroom | Measurements not available | ||
| Basement | Other | 11'2'' x 4'5'' | ||
| Basement | Bedroom | 11'3'' x 11'2'' | ||
| Basement | Bedroom | 11'3'' x 11'8'' | ||
| Basement | Storage | 29'4'' x 19'5'' | ||
| Basement | Great Room | 27'8'' x 29'7'' | ||
| Main Level | Other | 5'9'' x 8' | ||
| Main Level | Full Ensuite Bathroom | Measurements not available | ||
| Main Level | Primary Bedroom | 13'8'' x 14' | ||
| Main Level | Kitchen | 26'5'' x 30'4'' | ||
| Main Level | Laundry Room | 11'11'' x 5'9'' | ||
| Main Level | Full Ensuite Bathroom | Measurements not available | ||
| Main Level | Bedroom | 12'2'' x 12'11'' | ||
| Main Level | Other | 11'7'' x 6'7'' |
https://www.realtor.ca/real-estate/27598859/145-the-whins-cranbrook-cranbrook-north













