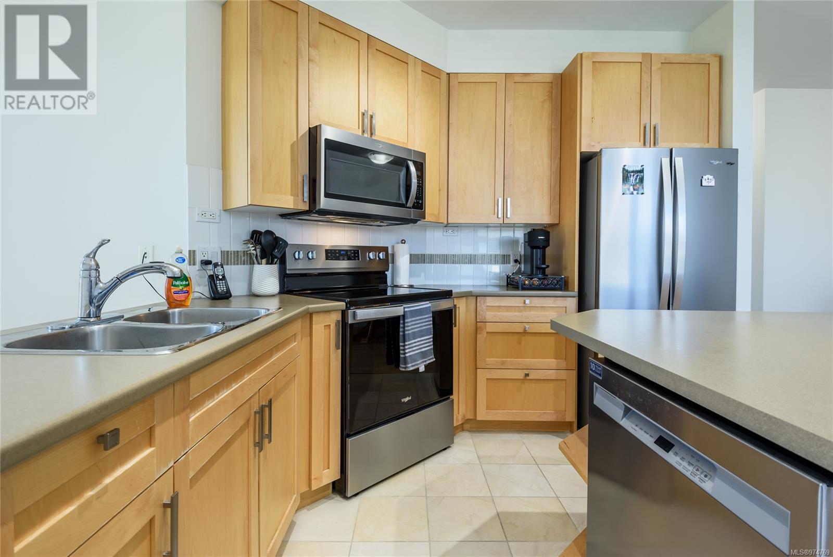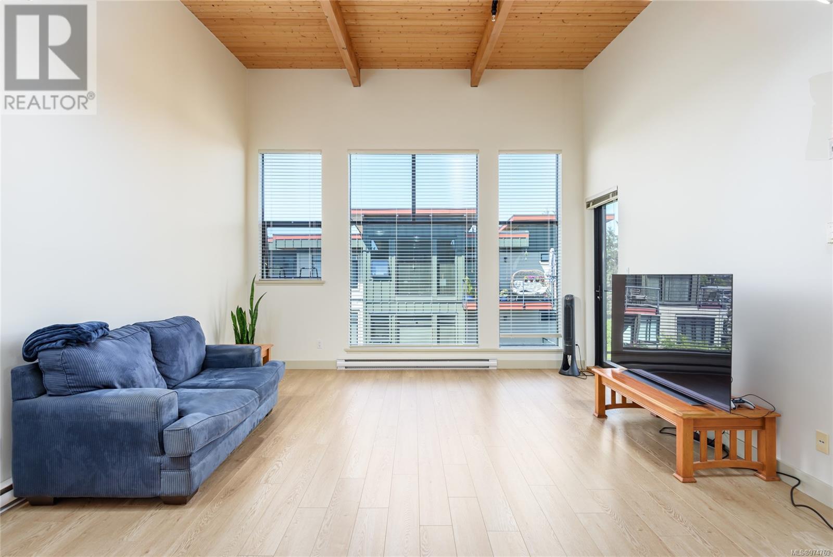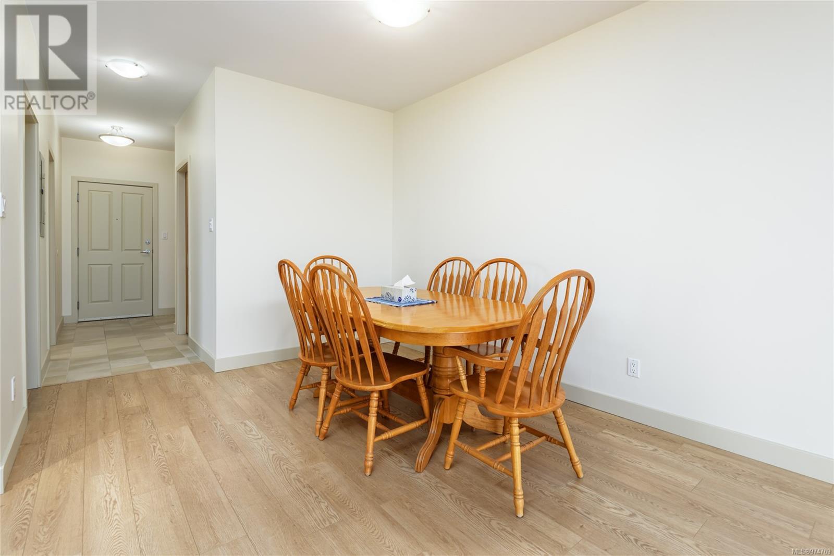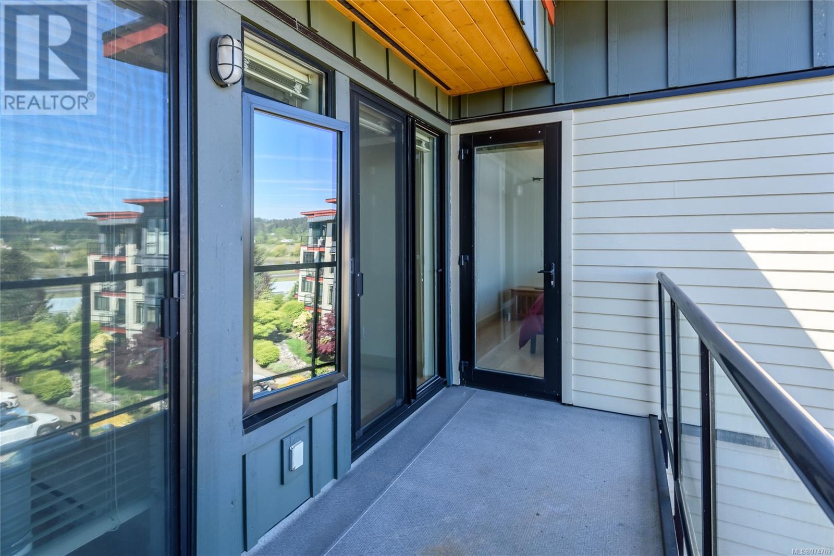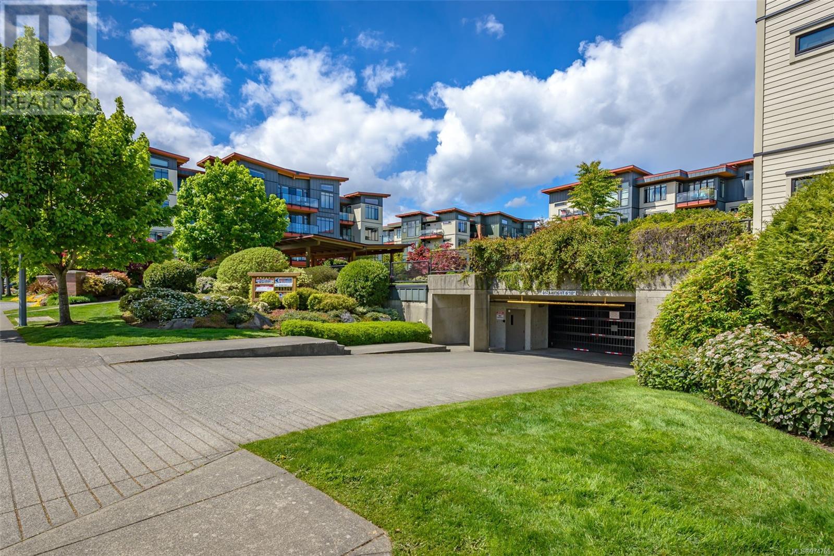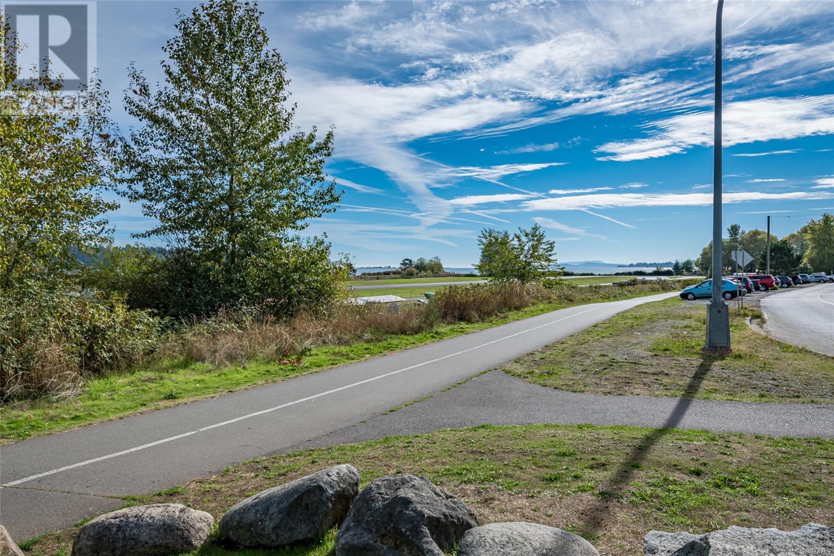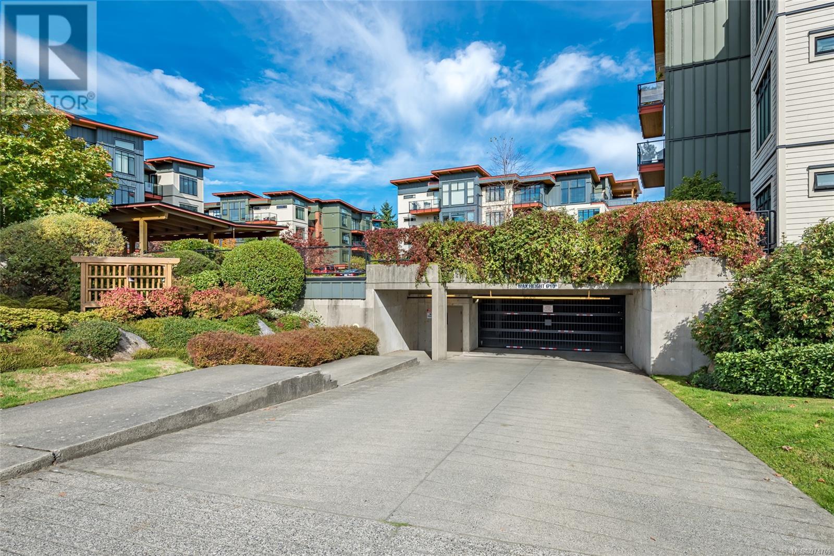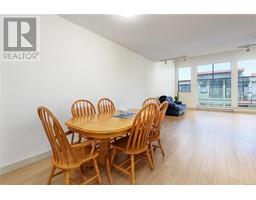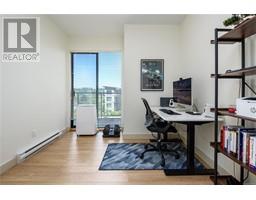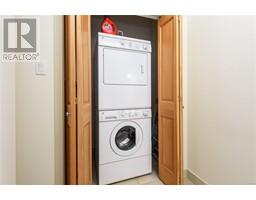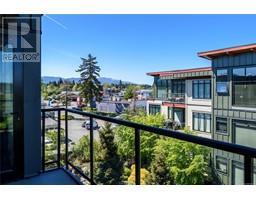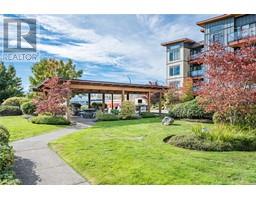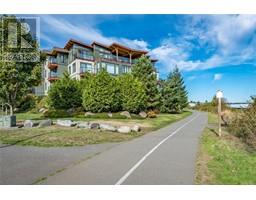2 Bedroom
2 Bathroom
1211 sqft
See Remarks
Baseboard Heaters
Waterfront On River
$574,900Maintenance,
$546.17 Monthly
Priced below assessed value! Welcome to your dream condo at Trumpeters Landing! Convenient Courtenay location, this stunning top floor 2 bedroom, 2 bath condo offers modern living with a touch of elegance. Boasting some water views & proximity to the picturesque walkway at the airpark. You'll be greeted by an inviting open concept living area flooded with natural light from the large windows. Vaulted ceiling adorned with wood finishing. Step outside onto one of the two balconies and savor your morning coffee as you bask in the beauty of the surrounding landscape. Updates including new laminate flooring, updated Fridge, Stove, Dishwasher and Microwave. Take advantage of the guest suite available for rent, ideal for accommodating visitors or hosting friends and family. Convenient car washing station, and underground parking. A storage locker provides additional space for your belongings. Don't miss out on this exquisite condo. (id:46227)
Property Details
|
MLS® Number
|
974769 |
|
Property Type
|
Single Family |
|
Neigbourhood
|
Courtenay City |
|
Community Features
|
Pets Allowed With Restrictions, Family Oriented |
|
Features
|
Central Location, Other, Marine Oriented |
|
Parking Space Total
|
36 |
|
Plan
|
Vis5834 |
|
View Type
|
Mountain View, River View, View |
|
Water Front Type
|
Waterfront On River |
Building
|
Bathroom Total
|
2 |
|
Bedrooms Total
|
2 |
|
Constructed Date
|
2007 |
|
Cooling Type
|
See Remarks |
|
Heating Fuel
|
Electric |
|
Heating Type
|
Baseboard Heaters |
|
Size Interior
|
1211 Sqft |
|
Total Finished Area
|
1211 Sqft |
|
Type
|
Apartment |
Parking
Land
|
Acreage
|
No |
|
Zoning Description
|
R4-a |
|
Zoning Type
|
Residential |
Rooms
| Level |
Type |
Length |
Width |
Dimensions |
|
Main Level |
Ensuite |
|
|
4-Piece |
|
Main Level |
Bathroom |
|
|
4-Piece |
|
Main Level |
Balcony |
|
|
14'0 x 5'5 |
|
Main Level |
Storage |
|
|
6'5 x 5'9 |
|
Main Level |
Bedroom |
|
|
9'6 x 8'6 |
|
Main Level |
Primary Bedroom |
|
|
11'8 x 10'11 |
|
Main Level |
Entrance |
|
|
6'3 x 5'3 |
|
Main Level |
Eating Area |
|
|
8'3 x 6'8 |
|
Main Level |
Kitchen |
|
|
12'2 x 9'6 |
|
Main Level |
Dining Room |
|
|
14'8 x 10'0 |
|
Main Level |
Living Room |
|
|
15'9 x 14'10 |
https://www.realtor.ca/real-estate/27357775/145-2300-mansfield-dr-courtenay-courtenay-city





